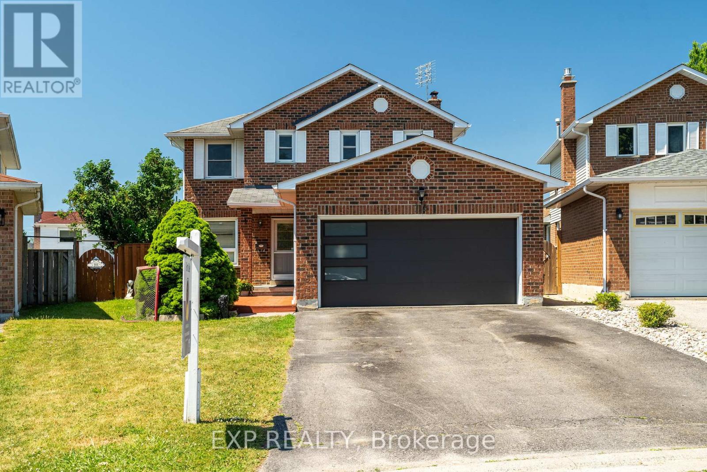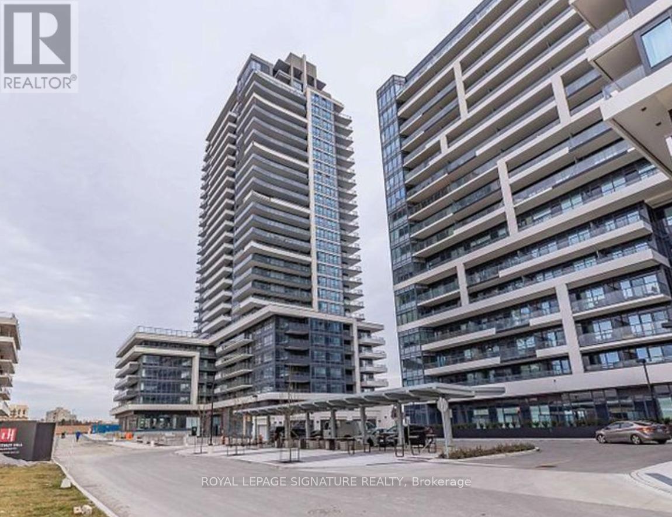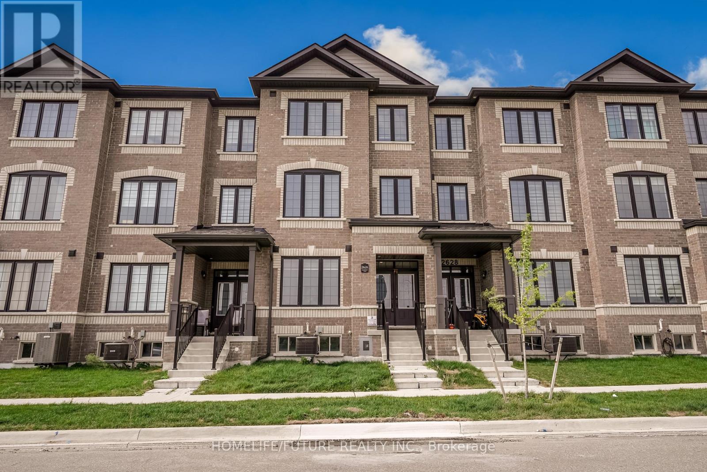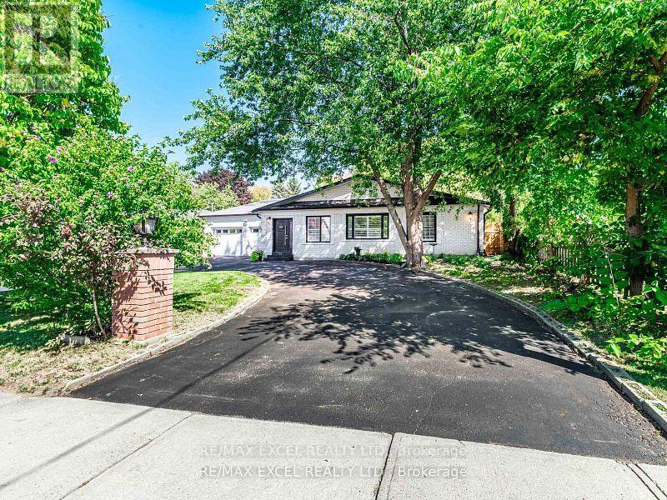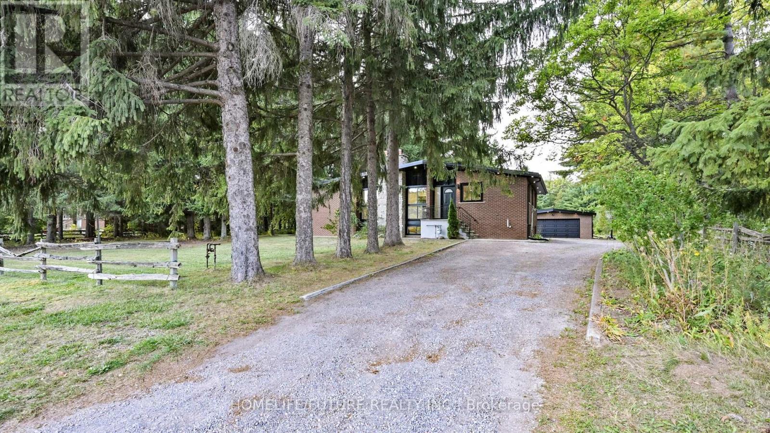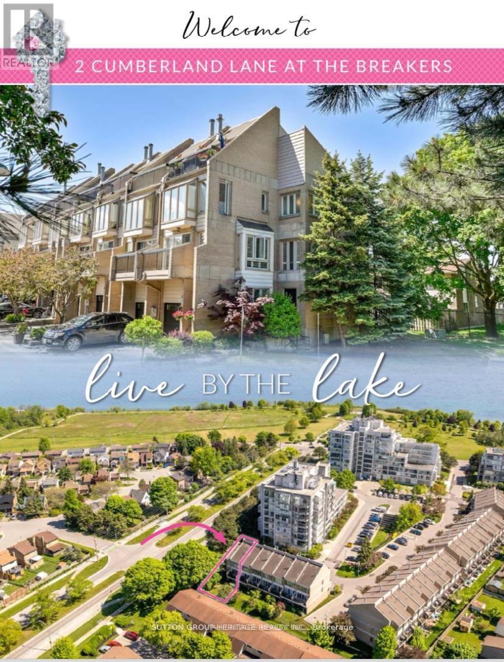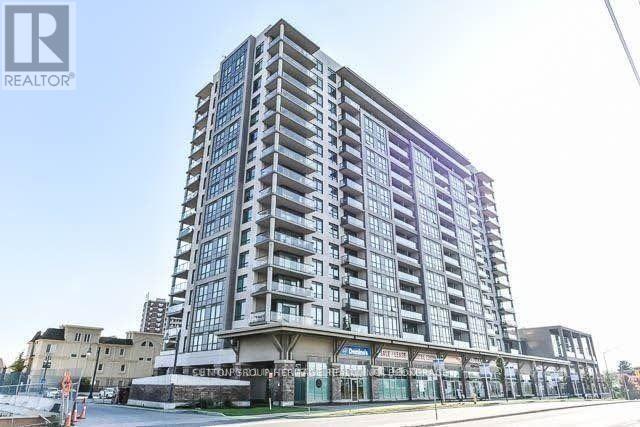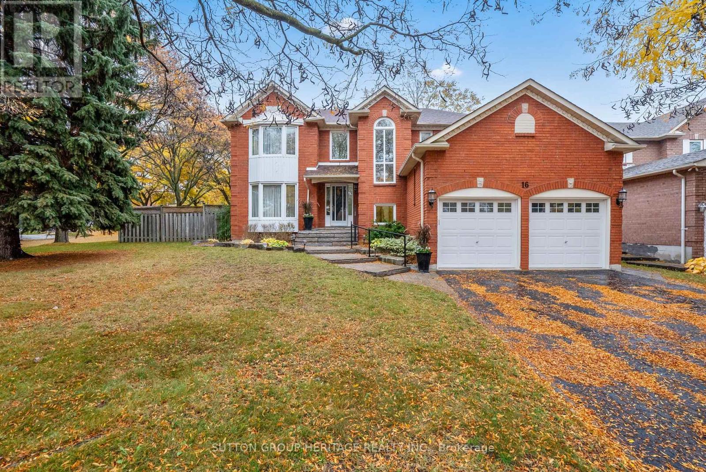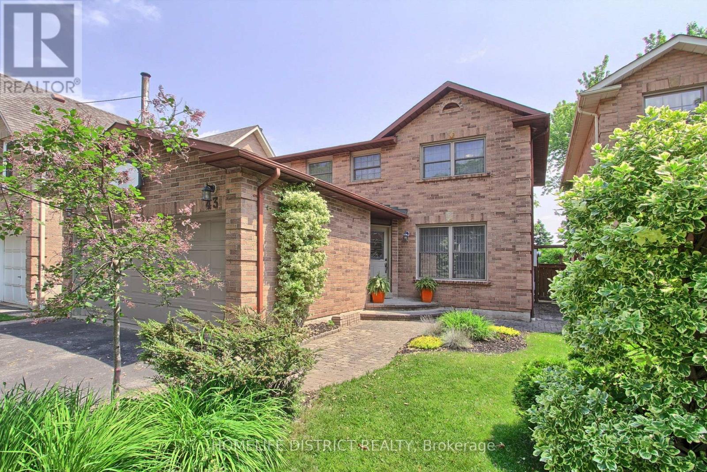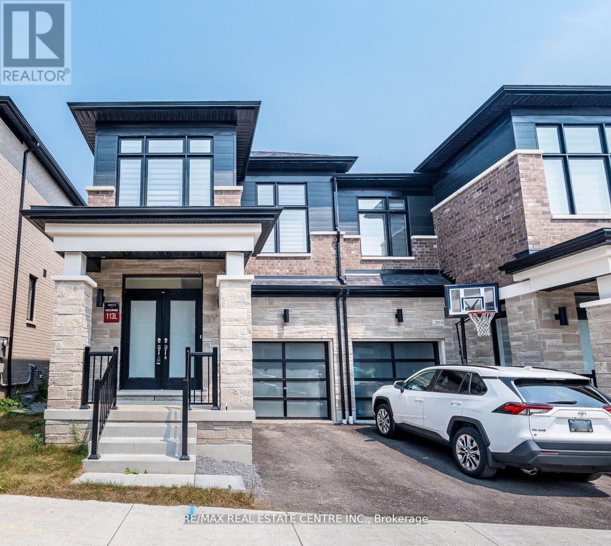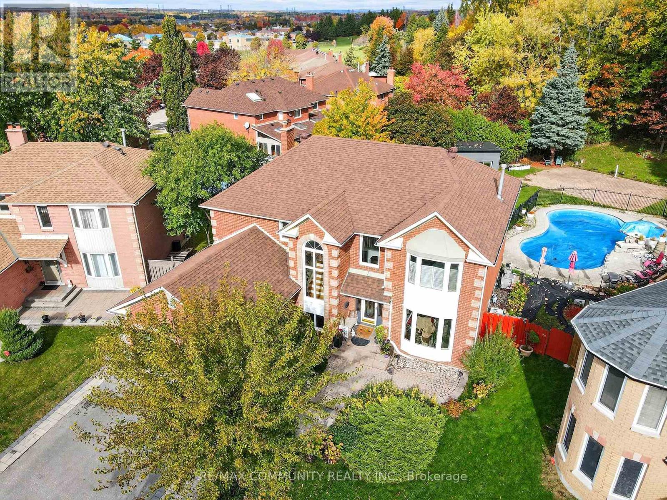
Highlights
Description
- Time on Housefulnew 6 days
- Property typeSingle family
- Neighbourhood
- Median school Score
- Mortgage payment
Luxury Living on a Spectacular (Nearly) 1/3 Acre Lot!1 Welcome to 31 Withay Dr, a truly exceptional 4+4 bedroom residence offering the perfect blend of elegance, comfort, and resort-style living. Situated on a private, this stunning home features a five-star backyard oasis complete with an in-ground pool, soundproof music studio, and beautifully landscaped grounds surrounded by mature trees. Step into a grand, light-filled foyer that sets the tone for the home's impressive design. The chef-inspired kitchen boasts custom cabinetry, granite countertops, a large island, and a walkout to the deck-perfect for entertaining. The family room features a cozy gas fireplace and built-in bookshelves, offering a warm, inviting space to unwind. The finished basement adds exceptional versatility with 3 bedrooms, kitchen, sauna, bar, and billiards area-an entertainer's dream or ideal in-law suite. Enjoy your private backyard retreat with a fenced in-ground pool, terrace with fire pit, and lush greenery offering a true cottage-like feel. located minutes from Historic Pickering Village, top-rated schools, GO Transit, Highway 401/407, and all amenities. A rare opportunity to own a home that truly has it all-space, privacy, and resort-style luxury! (id:63267)
Home overview
- Cooling Central air conditioning
- Heat source Natural gas
- Heat type Forced air
- Has pool (y/n) Yes
- Sewer/ septic Sanitary sewer
- # total stories 2
- # parking spaces 5
- Has garage (y/n) Yes
- # full baths 3
- # half baths 1
- # total bathrooms 4.0
- # of above grade bedrooms 8
- Flooring Carpeted, laminate, hardwood
- Has fireplace (y/n) Yes
- Community features Community centre
- Subdivision Central west
- Lot size (acres) 0.0
- Listing # E12483754
- Property sub type Single family residence
- Status Active
- 2nd bedroom 3.64m X 4.7m
Level: 2nd - 3rd bedroom 5.59m X 3.33m
Level: 2nd - 4th bedroom 4.23m X 3.78m
Level: 2nd - Primary bedroom 6.79m X 5.33m
Level: 2nd - 2nd bedroom 3.64m X 3.61m
Level: Basement - Bedroom 9.06m X 9.5m
Level: Basement - Bedroom 4m X 3.09m
Level: Basement - Office 4.55m X 3.4m
Level: Main - Kitchen 7.4m X 3.43m
Level: Main - Dining room 3.61m X 4.85m
Level: Main - Family room 5.74m X 4.09m
Level: Main - Living room 5.8m X 3.61m
Level: Main
- Listing source url Https://www.realtor.ca/real-estate/29035694/31-withay-drive-ajax-central-west-central-west
- Listing type identifier Idx

$-4,613
/ Month

