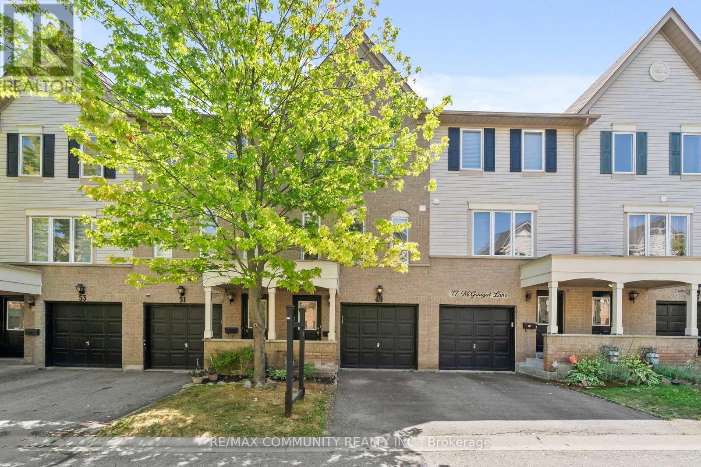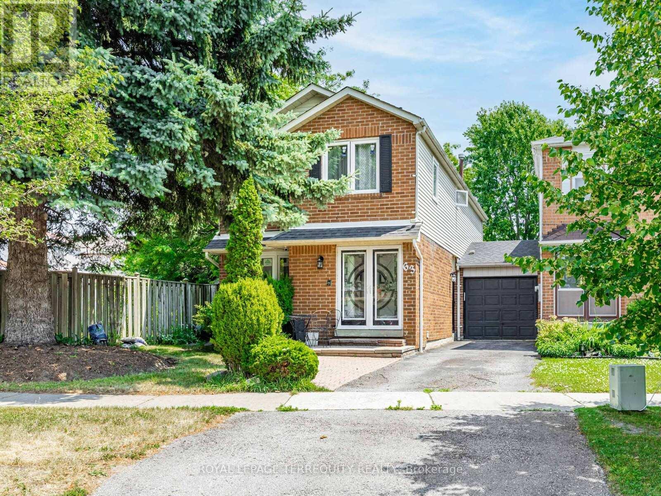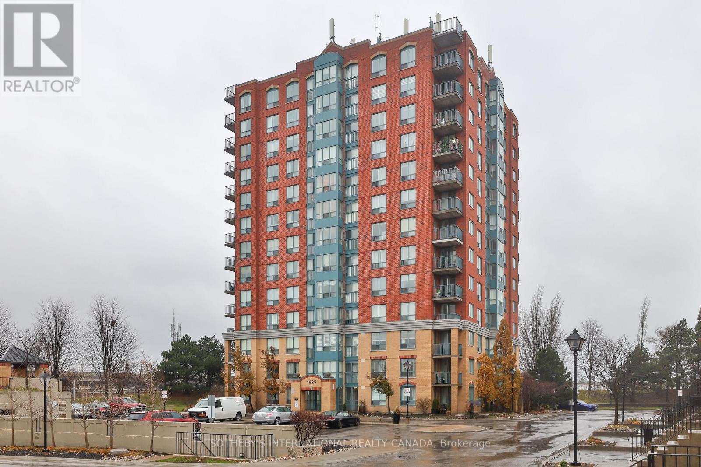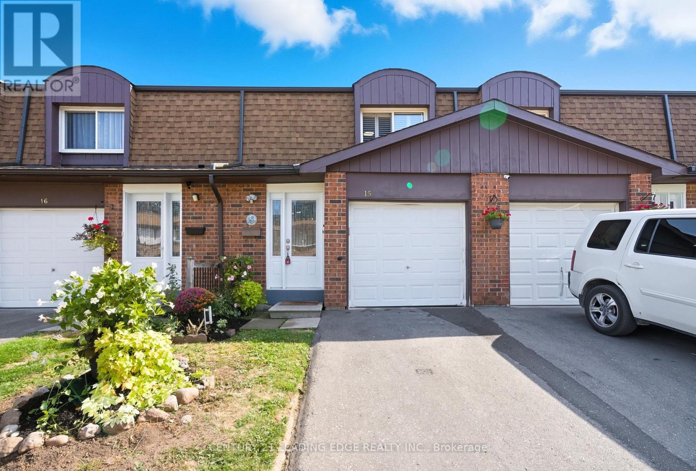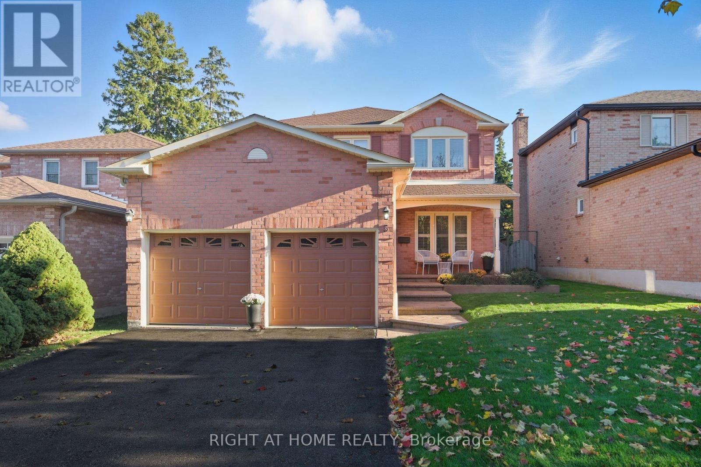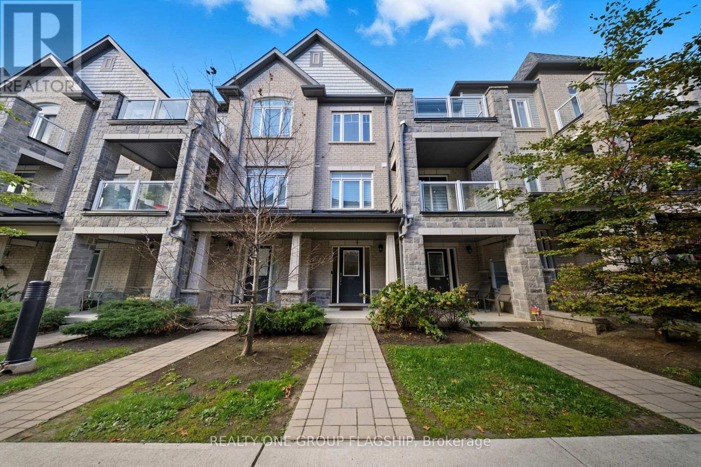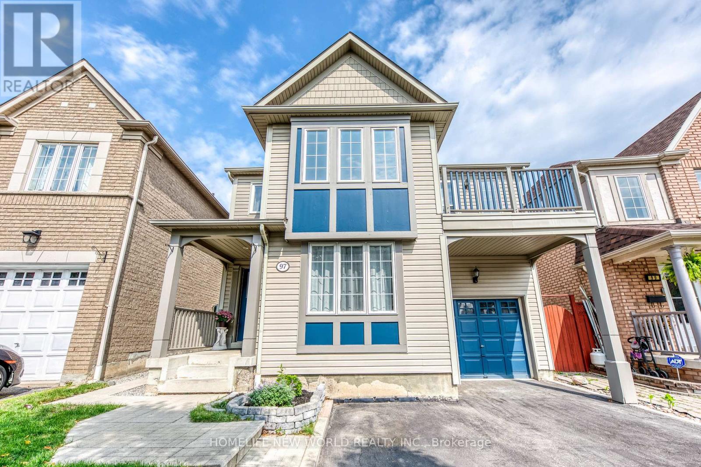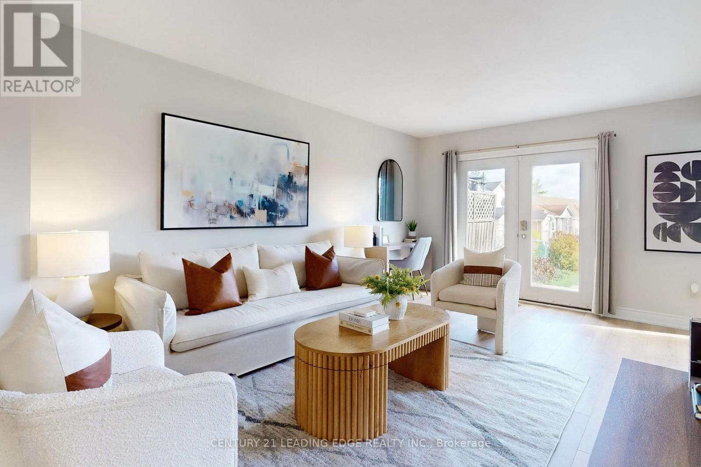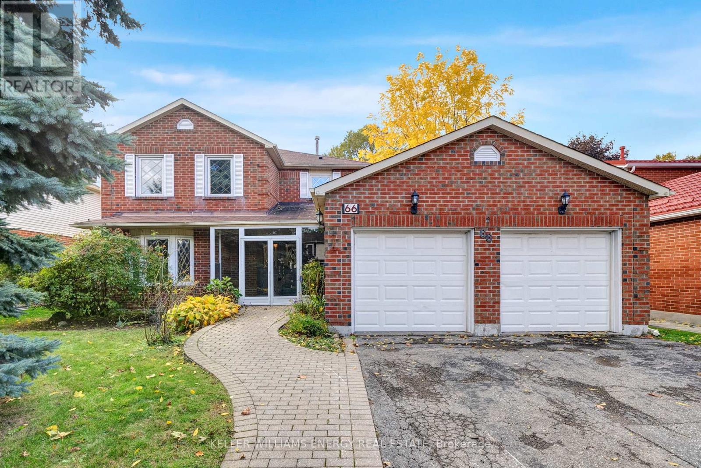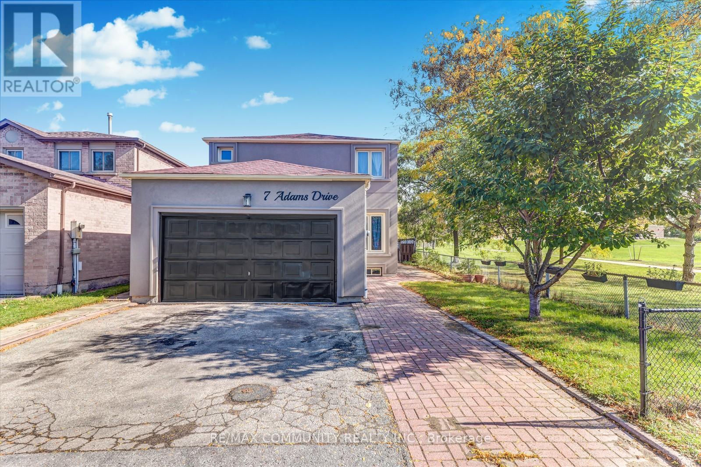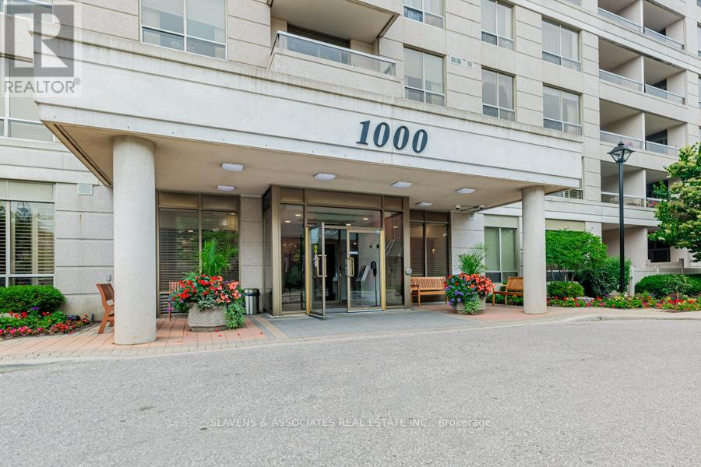- Houseful
- ON
- Ajax
- Meadow Ridge
- 325 Williamson Drive West
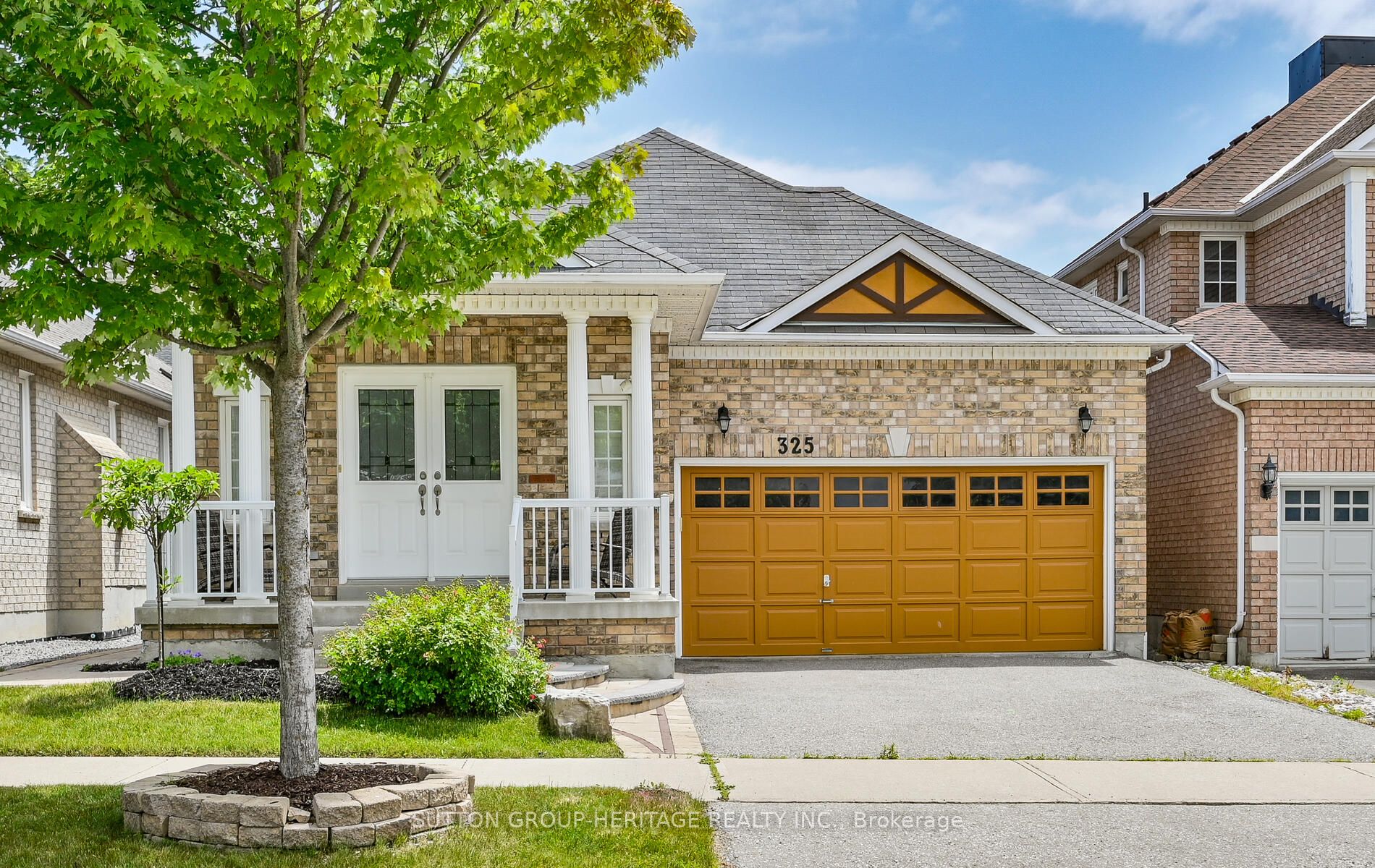
Highlights
Description
- Time on Houseful495 days
- Property typeDetached
- StyleBungalow
- Neighbourhood
- CommunityNorthwest Ajax
- Median school Score
- Lot size4,392 Sqft
- Garage spaces2
- Mortgage payment
Welcome home to this spectacular open concept 3 + 1 bedroom bungalow. Your search stops here!! This home has 9' ceilings giving the open concept, main floor, a fabulous spacious feeling. Hardwood flooring throughout the main floor, gorgeous! 2 gas fireplaces in this home; the livingroom and the recreation room, adding warmth and ambiance to both areas. The recreation room in this home is stunning!! It consists of a games room, bedroom & modern, 3 piece bath, beautiful custom bar with sink, for all your entertaining needs. The basement is equipped with egress windows and custom blinds. The kitchen in this home is lovely, with granite counter tops and upgraded appliances. The ensuite bath has been upgraded and also has granite counter tops. There is access from the kitchen to the side yard, leading to a beautifully landscaped backyard; some grass, flower gardens, paving stones, garden shed and privacy fencing. Thousands of dollars have been spent on upgrades & landscaping, including in ground sprinkler system, in both back and front yard. Exterior lighting on the front steps, along the side of the house and in the backyard. Parking for four cars., 2 in the garage & 2 in the driveway. There is access to the garage from the main floor laundryroom.
Home overview
- Cooling Central air
- Heat source Gas
- Heat type Forced air
- Sewer/ septic Sewers
- Construction materials Brick
- # garage spaces 2
- # parking spaces 2
- Drive Pvt double
- Garage features Attached
- Has basement (y/n) Yes
- # full baths 4
- # total bathrooms 4.0
- # of above grade bedrooms 4
- # of below grade bedrooms 1
- # of rooms 8
- Family room available No
- Has fireplace (y/n) Yes
- Laundry information Main
- Community Northwest ajax
- Community features Fenced yard,grnbelt/conserv,park,place of worship,school
- Area Durham
- Water source Municipal
- Exposure S
- Lot size units Feet
- Basement information Finished
- Mls® # E8435898
- Property sub type Single family residence
- Status Active
- Virtual tour
- Tax year 2024
- Type 2 washroom Numpcs 2
Level: Main - Recreational room Gas Fireplace: 8.8m X 4.4m
Level: Basement - Type 1 washroom Numpcs 4
Level: Main - Type 3 washroom Numpcs 3
Level: Basement - Games room Broadloom: 4.4m X 3.7m
Level: Lower - Play room Broadloom: 4.3m X 3.6m
Level: Basement - Dining room Hardwood Floor: 6.3m X 4.3m
Level: Main
- Listing type identifier Idx

$-2,931
/ Month

