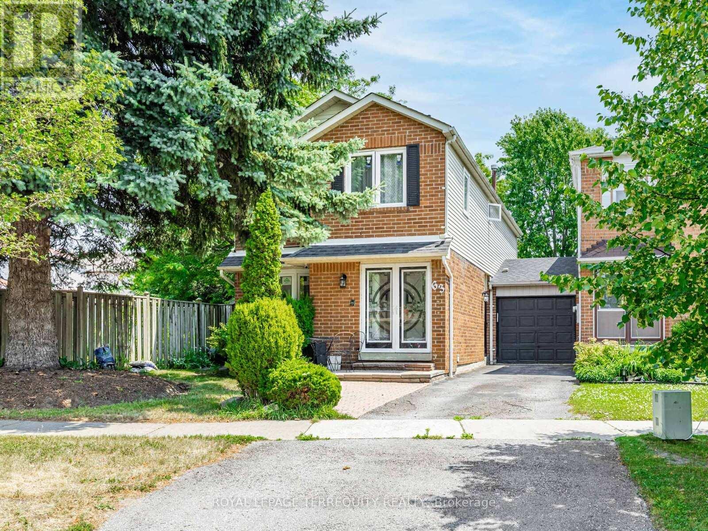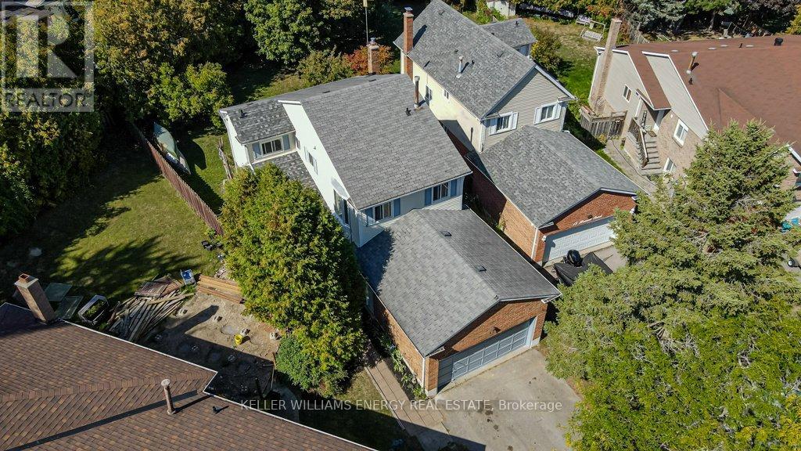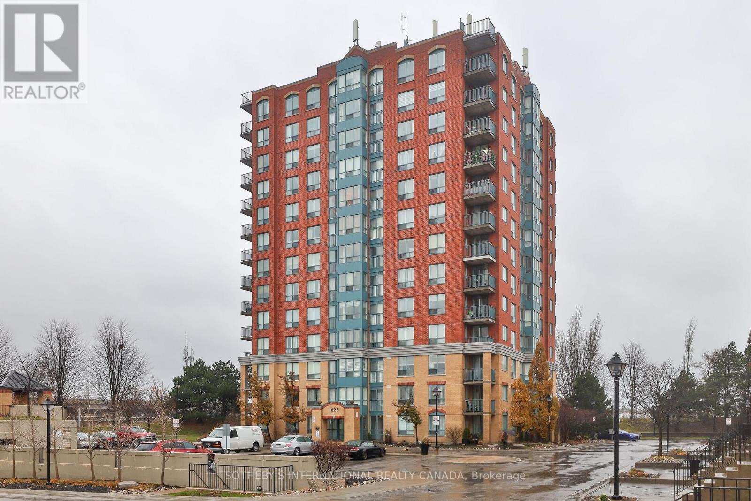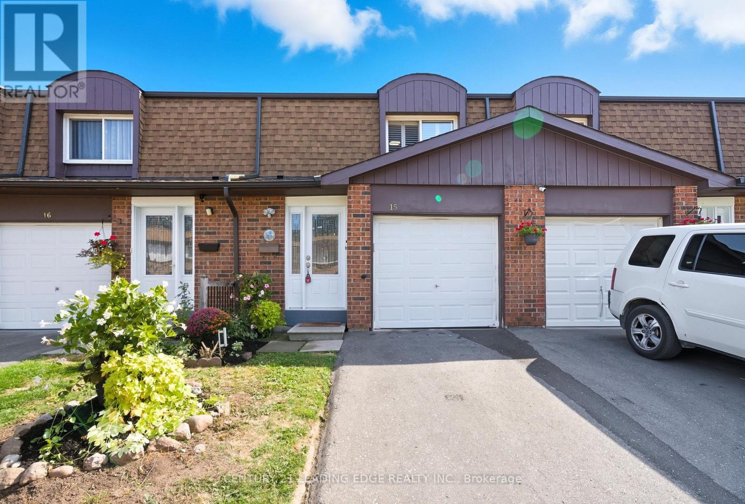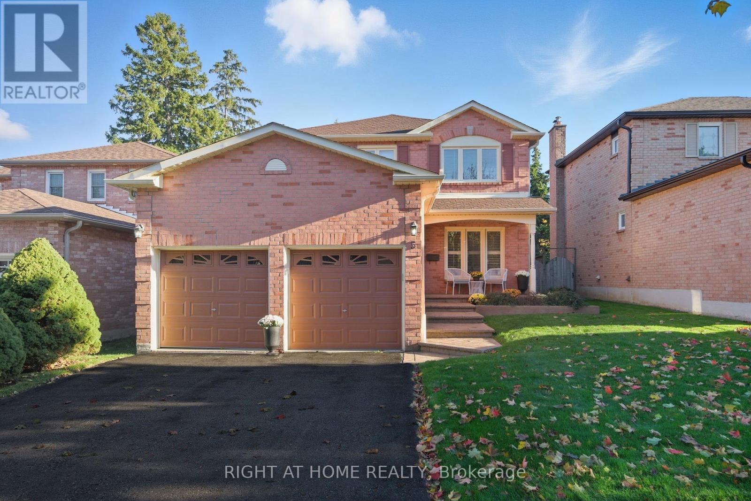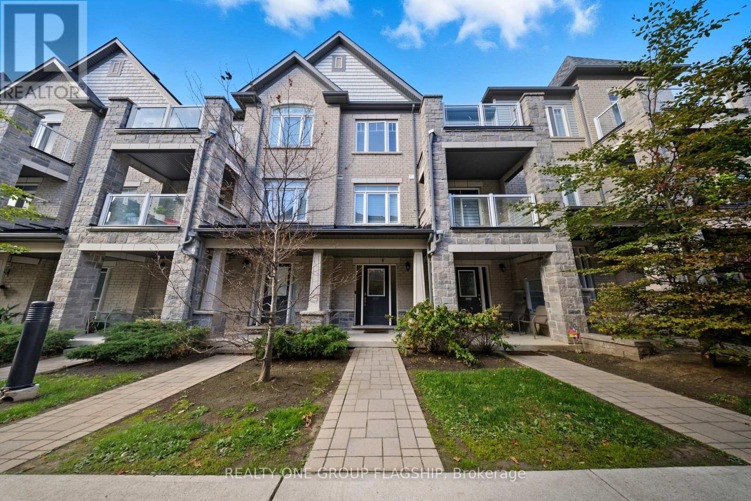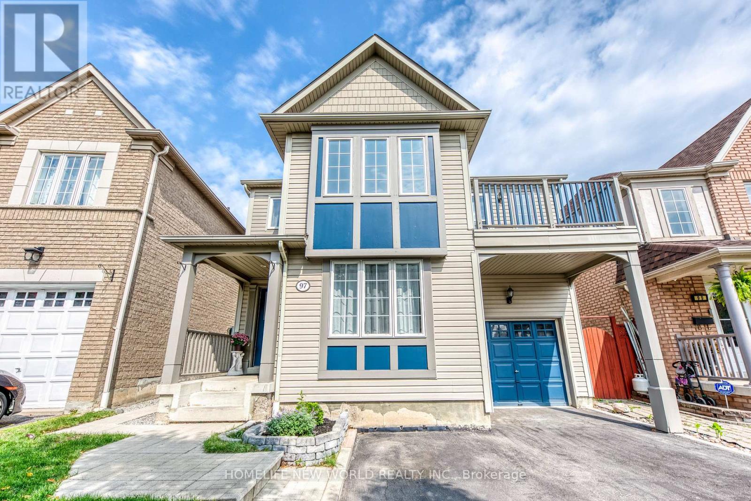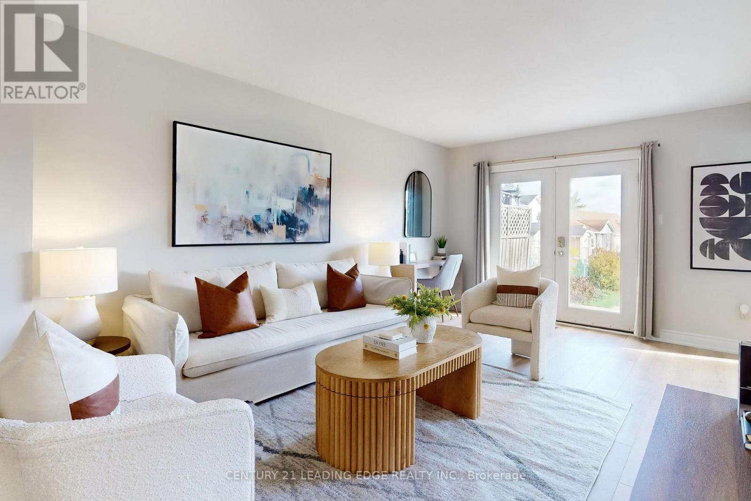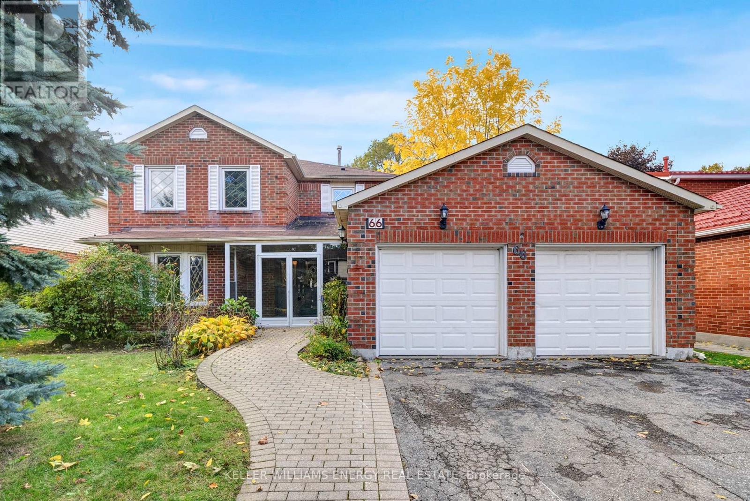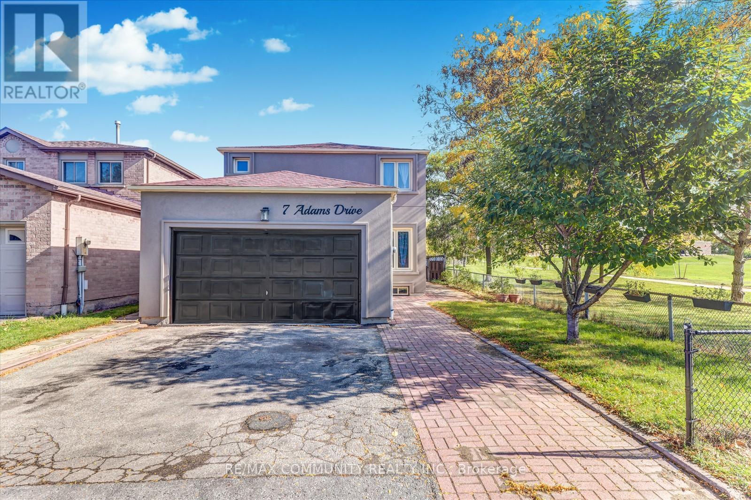- Houseful
- ON
- Ajax
- Salem Heights
- 4 Middlecote Dr
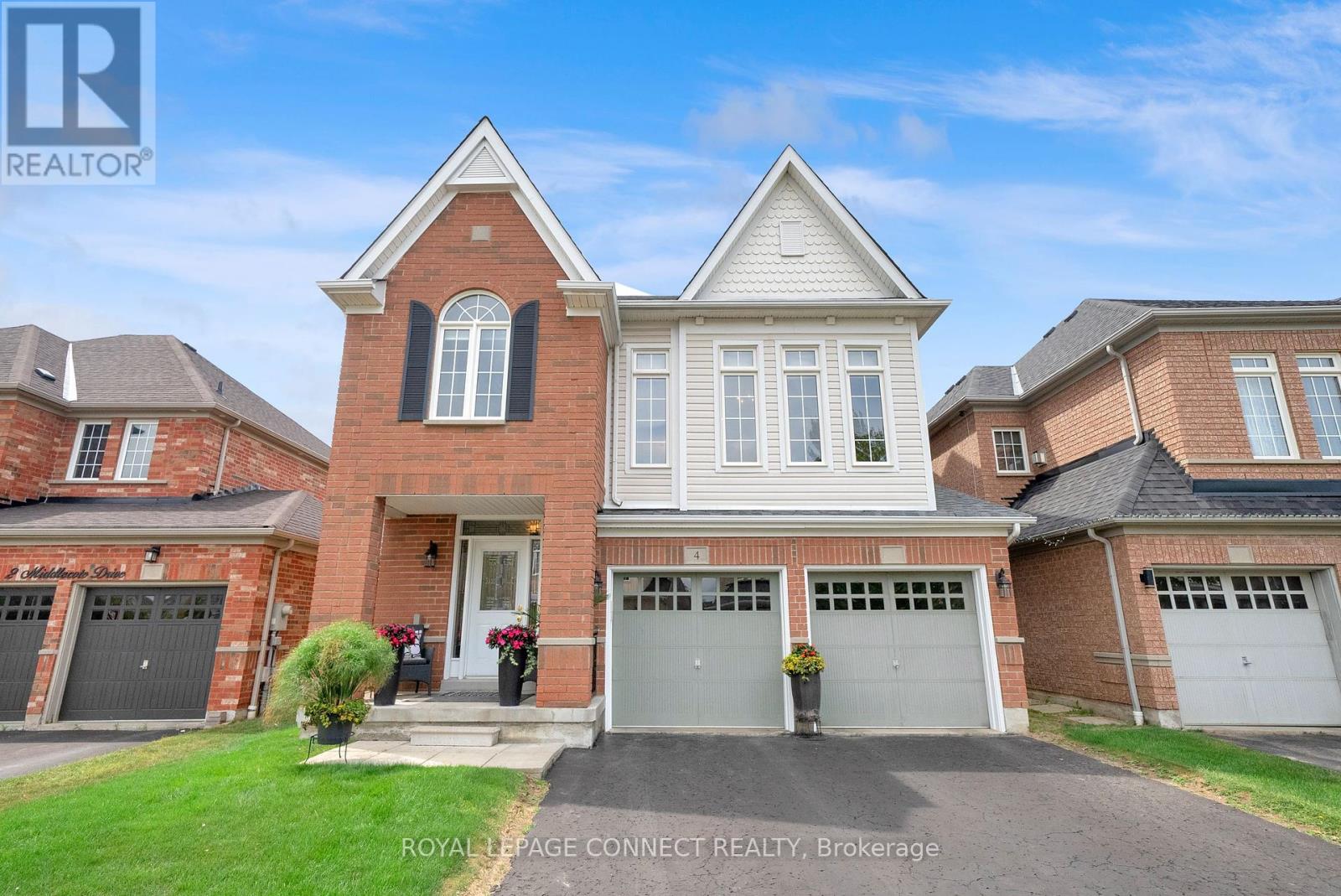
Highlights
Description
- Time on Houseful47 days
- Property typeSingle family
- Neighbourhood
- Median school Score
- Mortgage payment
Welcome to 4 Middlecote Drive a home that radiates warmth, style, and meticulous care. Immaculate from top to bottom, this Great Gulf built gem offers approximately 2,345 sq ft of bright, functional living space designed for both comfort and connection. The heart of the home is a sun filled kitchen with granite countertops, flowing effortlessly into spacious family and dining areas, perfect for both everyday moments and special celebrations. A rare second family room upstairs adds versatility for work, play, or quiet retreat. Set on a beautifully landscaped 37 90 ft lot featuring a tranquil backyard retreat, in one of Northeast Ajax's most desirable communities, you will be surrounded by parks, trails, golf, and top rated schools, plus shopping, dining, and commuter routes just minutes away. This is more than a move; it is an opportunity to own a home you will be proud of from the very first day. (id:63267)
Home overview
- Cooling Central air conditioning
- Heat source Natural gas
- Heat type Forced air
- Sewer/ septic Sanitary sewer
- # total stories 2
- Fencing Fenced yard
- # parking spaces 4
- Has garage (y/n) Yes
- # full baths 2
- # half baths 1
- # total bathrooms 3.0
- # of above grade bedrooms 4
- Flooring Tile, hardwood, carpeted
- Community features Community centre
- Subdivision Northeast ajax
- Directions 2074733
- Lot desc Landscaped
- Lot size (acres) 0.0
- Listing # E12380443
- Property sub type Single family residence
- Status Active
- 4th bedroom 3.11m X 3.64m
Level: 2nd - Bathroom 3.36m X 3.17m
Level: 2nd - Primary bedroom 5.2m X 4.29m
Level: 2nd - 2nd bedroom 3.38m X 3.27m
Level: 2nd - Sitting room 4.59m X 5.01m
Level: 2nd - 3rd bedroom 3.11m X 4.5m
Level: 2nd - Bathroom 3.27m X 5.48m
Level: 2nd - Eating area 2.78m X 3.57m
Level: Main - Bathroom 1.67m X 1.47m
Level: Main - Living room 5.43m X 3.83m
Level: Main - Foyer 2.35m X 3.25m
Level: Main - Dining room 5.57m X 2.43m
Level: Main - Kitchen 2.78m X 3.32m
Level: Main - Laundry 2.74m X 2.13m
Level: Main - Family room 3.11m X 5.2m
Level: Main
- Listing source url Https://www.realtor.ca/real-estate/28812816/4-middlecote-drive-ajax-northeast-ajax-northeast-ajax
- Listing type identifier Idx

$-2,867
/ Month

