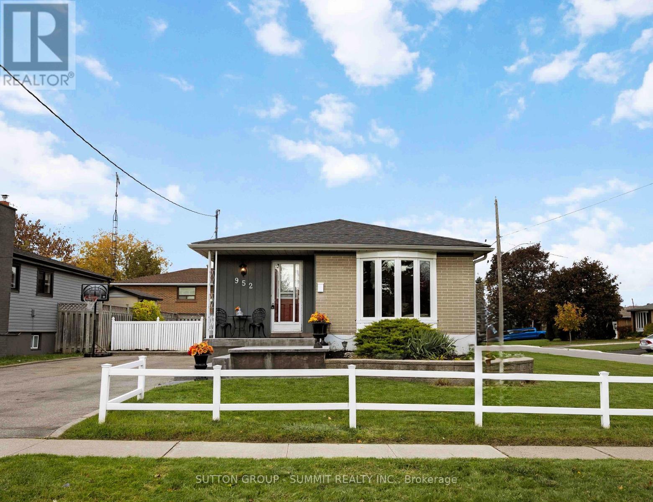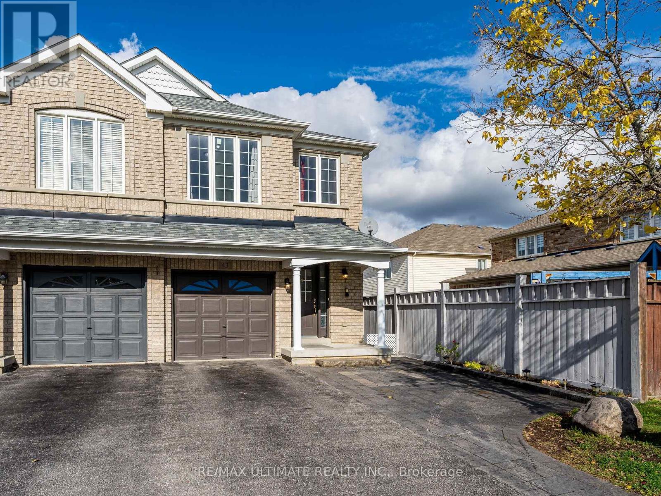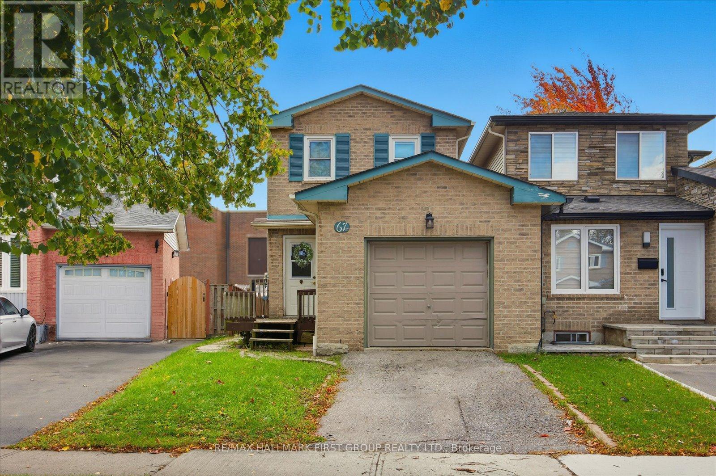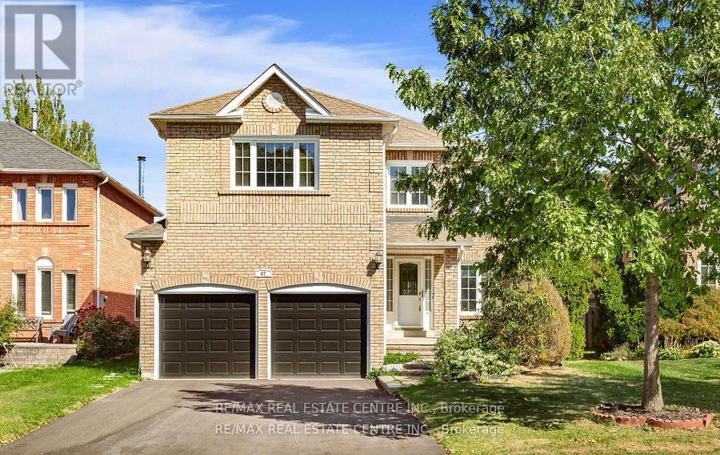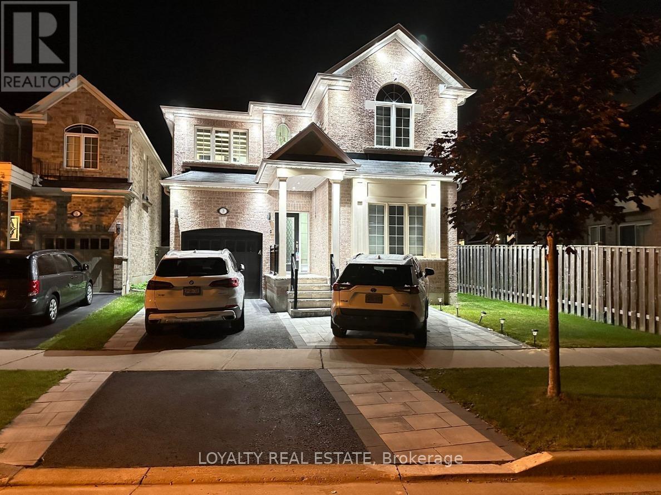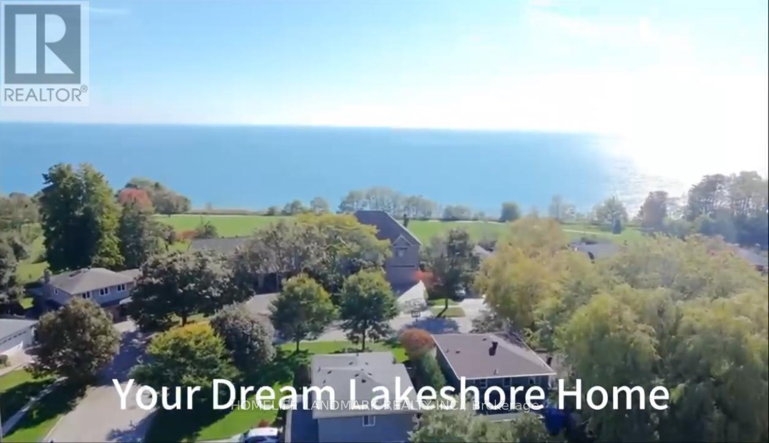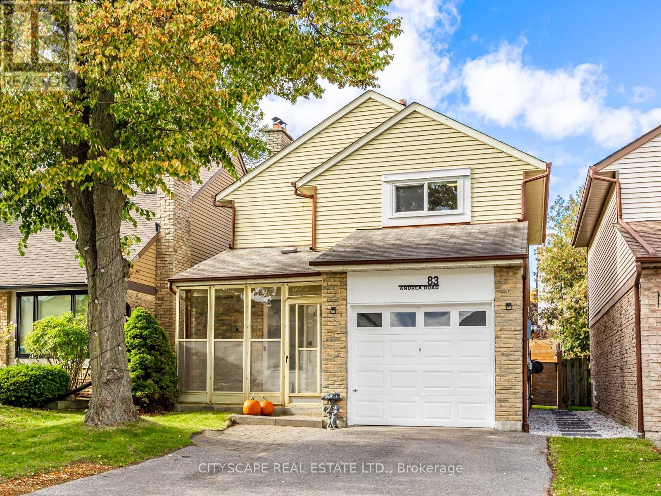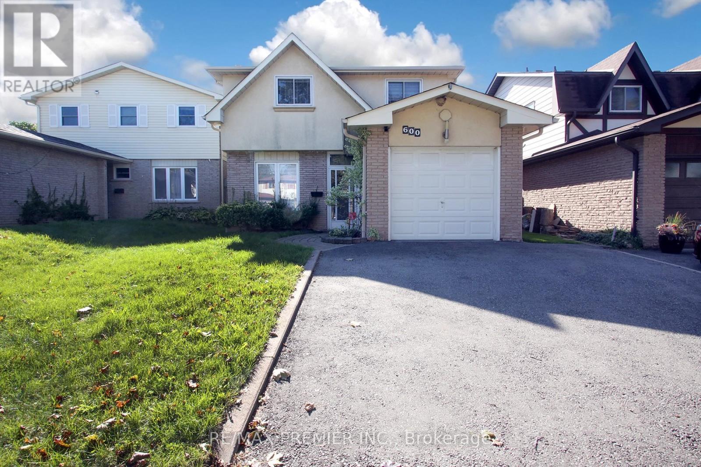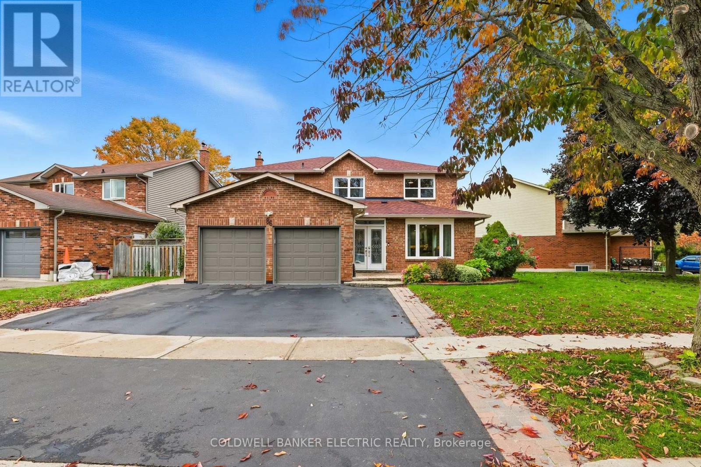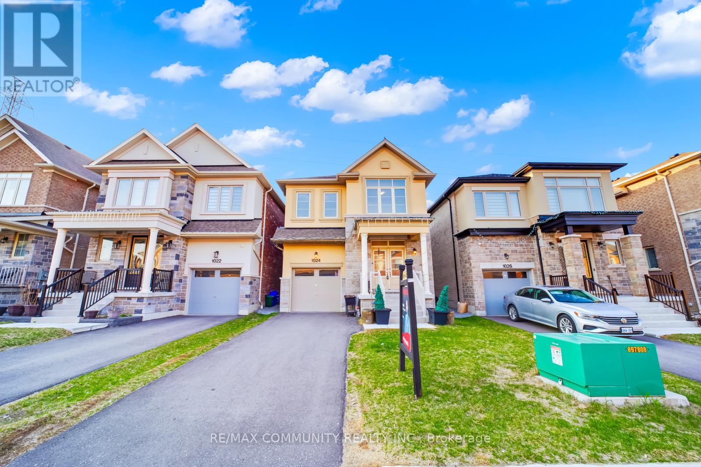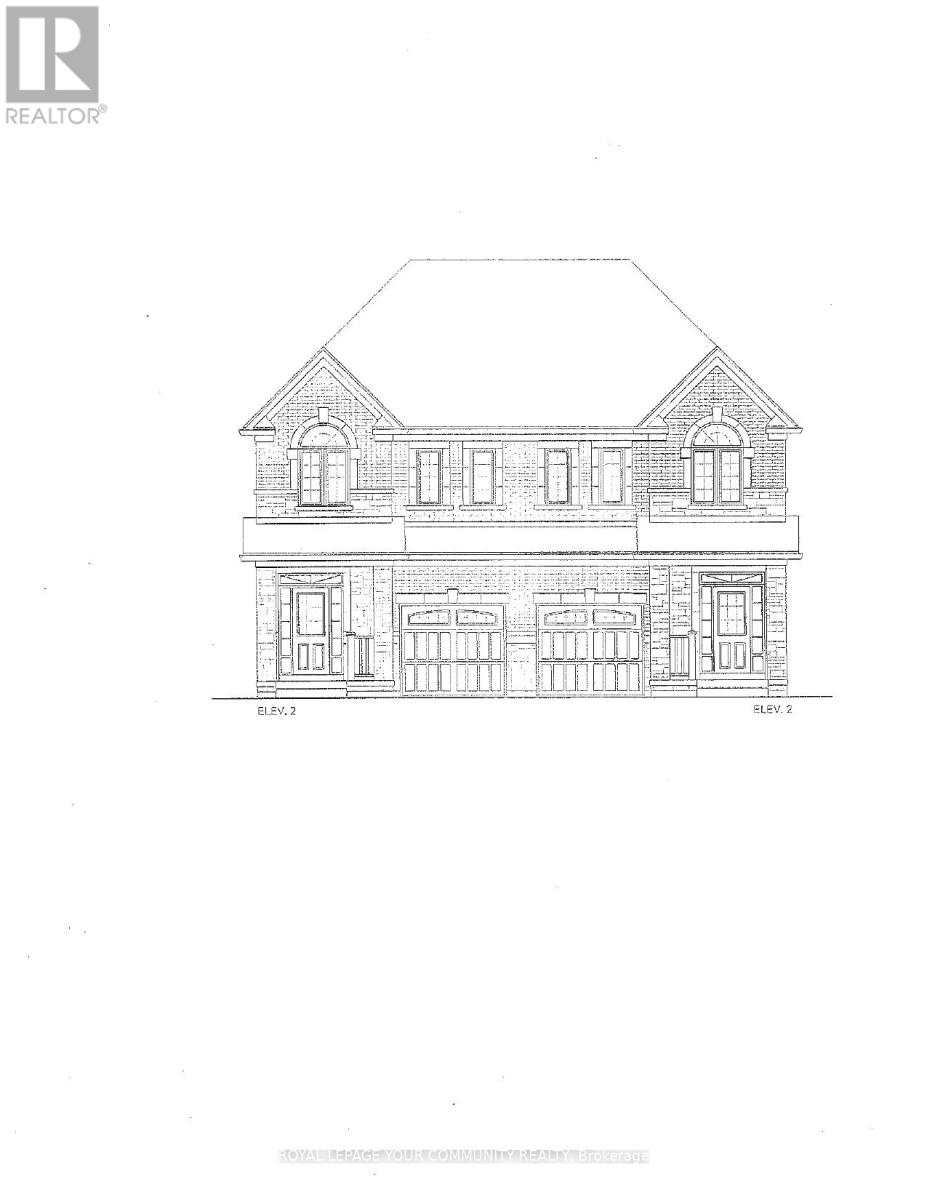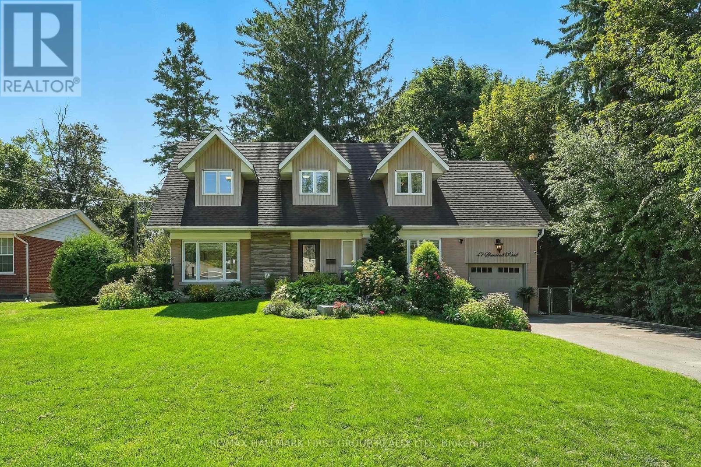
Highlights
Description
- Time on Houseful16 days
- Property typeSingle family
- Neighbourhood
- Median school Score
- Mortgage payment
Discover a rare opportunity to own a beautifully appointed home in one of Ajax's most desirable neighbourhoods. Tucked at the end of a quiet cul-de-sac, this property offers the perfect balance of comfort, style, and community living. Steps from scenic nature trails, tennis courts, playgrounds, a fenced dog park, and more, 47 Sherwood Road E is designed for families who value both convenience and lifestyle. Set on a premium 66 x 157 ft lot, this exceptional residence blends timeless charm with modern upgrades. The heart of the home is a chefs kitchen with quartz countertops, wall-mounted ovens, and a Wolf gas stove refined finishes that are perfect for everyday meals or elegant entertaining. Upstairs, the primary suite features a private dressing room and an ensuite with his & hers sinks. A separate entrance leads to a private in-law suite, ideal for multi-generational living or extended guests. Outdoors, enjoy mature gardens, a large composite deck, gazebo, and generous space designed for relaxation or family gatherings. (id:63267)
Home overview
- Cooling Central air conditioning
- Heat source Natural gas
- Heat type Forced air
- Sewer/ septic Sanitary sewer
- # total stories 2
- # parking spaces 5
- Has garage (y/n) Yes
- # half baths 4
- # total bathrooms 4.0
- # of above grade bedrooms 4
- Flooring Hardwood, carpeted
- Subdivision Central west
- Directions 2203236
- Lot size (acres) 0.0
- Listing # E12451229
- Property sub type Single family residence
- Status Active
- 3rd bedroom 3.71m X 3.63m
Level: 2nd - Primary bedroom 4.66m X 3.52m
Level: 2nd - 2nd bedroom 3.75m X 5.06m
Level: 2nd - 4th bedroom 7.93m X 3.52m
Level: Basement - Utility 7.89m X 3.81m
Level: Basement - Recreational room / games room 7.89m X 3.58m
Level: Basement - Living room 7.5m X 6.7m
Level: Main - Dining room 3.43m X 3.37m
Level: Main - Kitchen 5.22m X 7.94m
Level: Main
- Listing source url Https://www.realtor.ca/real-estate/28965329/47-sherwood-road-e-ajax-central-west-central-west
- Listing type identifier Idx

$-3,466
/ Month

