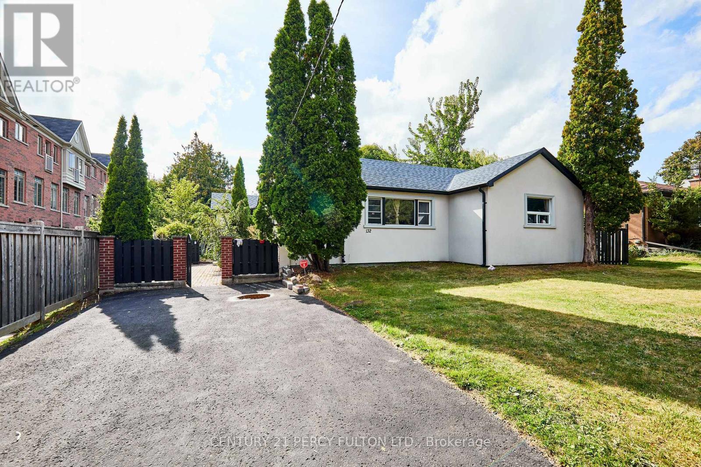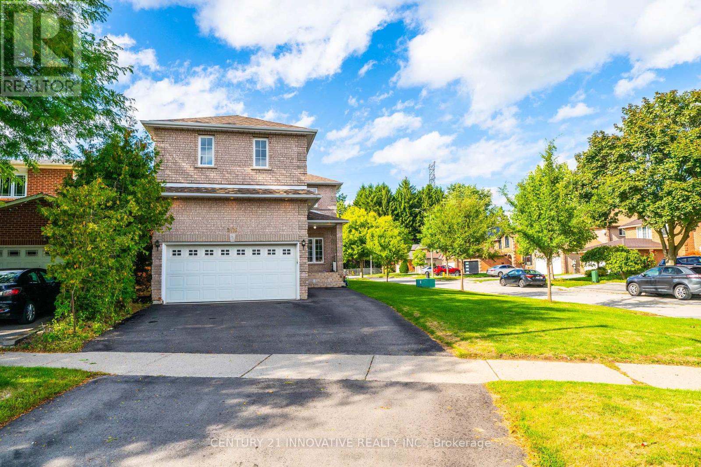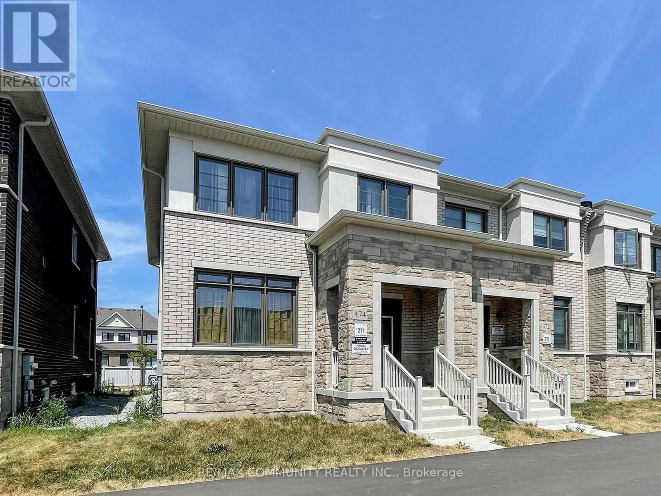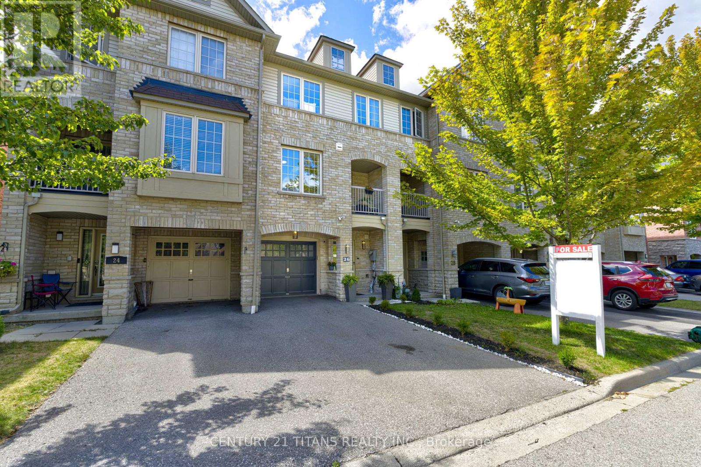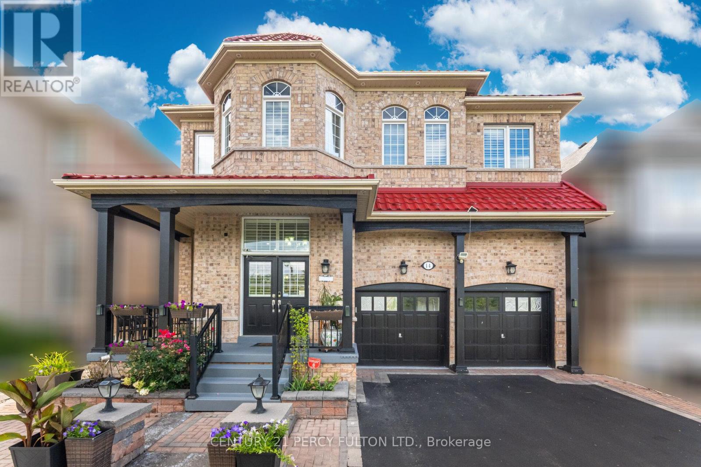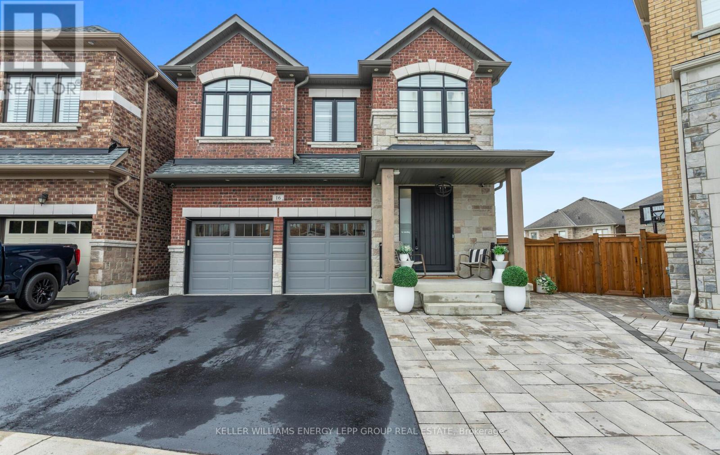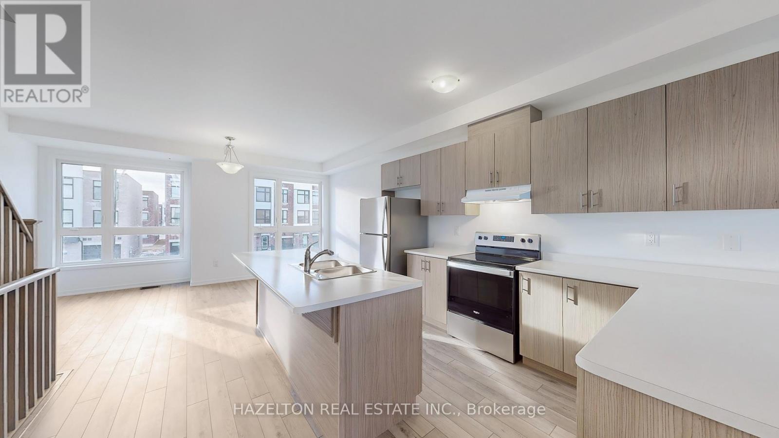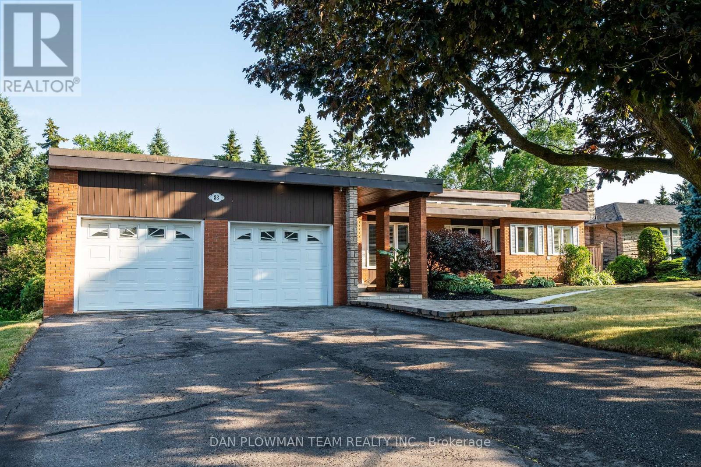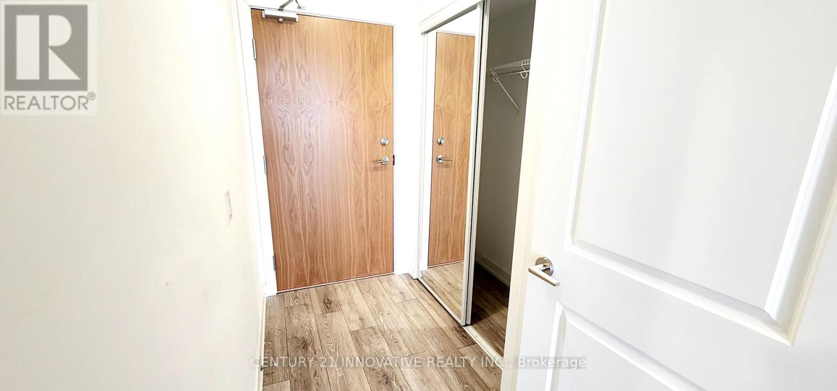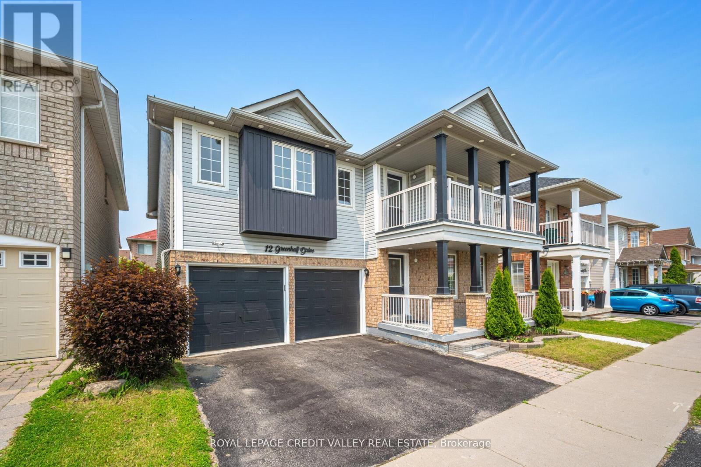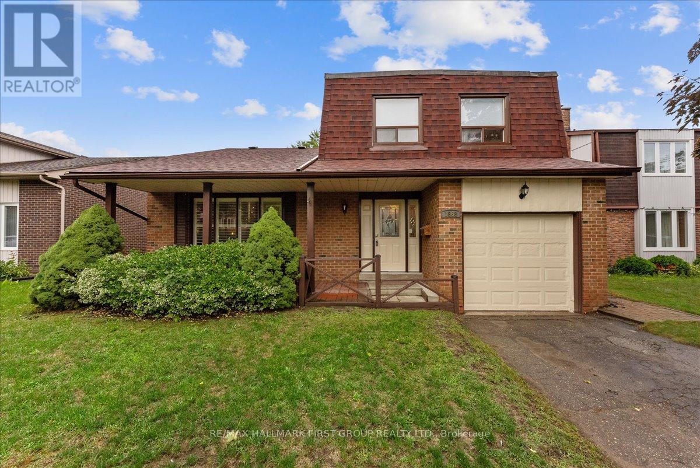- Houseful
- ON
- Ajax
- Nottingham
- 49 Montebello Cres
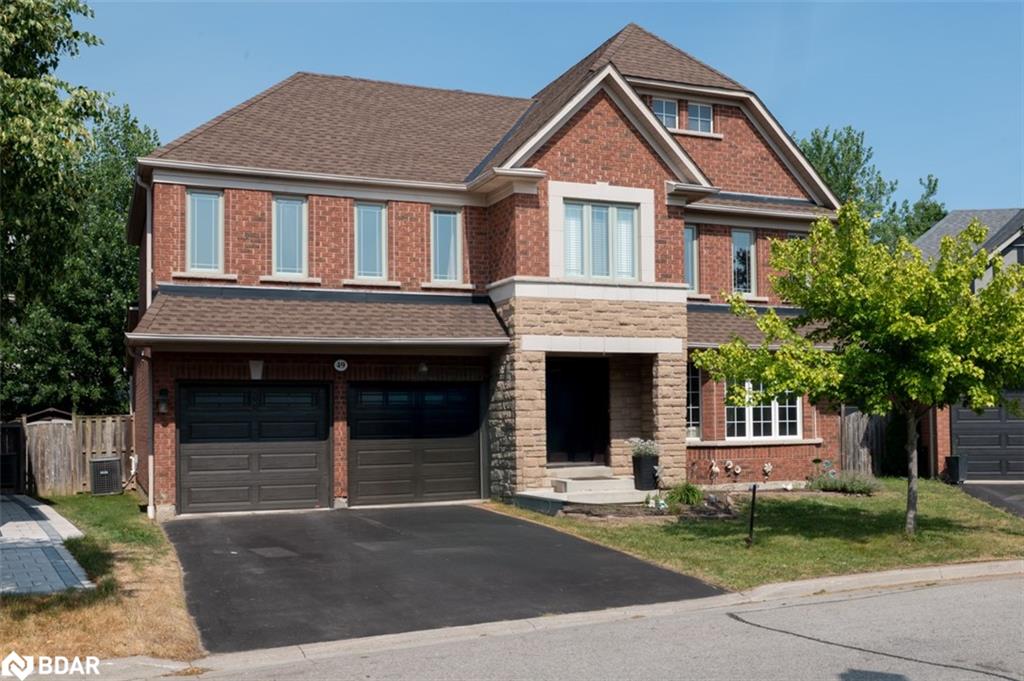
49 Montebello Cres
49 Montebello Cres
Highlights
Description
- Home value ($/Sqft)$423/Sqft
- Time on Houseful46 days
- Property typeResidential
- StyleTwo story
- Neighbourhood
- Median school Score
- Year built2003
- Garage spaces2
- Mortgage payment
Welcome home! Located just steps from serene parkland and endless greenspace, this stunning family home sits on a quiet street with a rare 88-foot-wide pool size lot—offering the space and privacy you’ve been craving. With nearly 3,000 sq ft above grade and an additional 1,383 sq ft of unfinished basement, there’s room to grow, entertain, or create a legal suite (or two!). The layout is smart, functional, and ready for your personal touch. Upstairs features 4 oversized bedrooms and 3 bathrooms, including a primary retreat with a 4-piece ensuite, separate shower, and walk-in closet. The open office can easily convert into a 5th bedroom if needed. The main floor flows beautifully from the living/dining room into the kitchen, breakfast area, and family room—making it ideal for both daily living and special occasions. A mudroom/laundry room with garage and backyard access adds everyday convenience. Outside, enjoy your private oasis with a large deck, hot tub nook, above-ground pool, gazebo, and 3 storage sheds. Extras: *Fibre optic internet *Main floor pot lights *Walkable to schools, parks, trails, shops & transit This home checks all the boxes—and it’s priced to move. Come see it for yourself!
Home overview
- Cooling Central air
- Heat type Forced air, natural gas
- Pets allowed (y/n) No
- Sewer/ septic Sewer (municipal)
- Utilities Fibre optics, recycling pickup, street lights, underground utilities
- Construction materials Brick
- Foundation Poured concrete
- Roof Asphalt shing
- # garage spaces 2
- # parking spaces 4
- Has garage (y/n) Yes
- Parking desc Attached garage, built-in, inside entry
- # full baths 2
- # half baths 1
- # total bathrooms 3.0
- # of above grade bedrooms 4
- # of rooms 12
- Appliances Water heater, built-in microwave, dishwasher, dryer, refrigerator, stove, washer
- Has fireplace (y/n) Yes
- Laundry information Laundry room, main level
- Interior features Auto garage door remote(s), ceiling fan(s), central vacuum roughed-in
- County Durham
- Area Ajax
- Water source Municipal-metered
- Zoning description R1-d
- Lot desc Urban, park, playground nearby, rec./community centre, schools, shopping nearby, trails
- Lot dimensions 45.83 x 95.15
- Approx lot size (range) 0 - 0.5
- Basement information Full, unfinished
- Building size 2955
- Mls® # 40753402
- Property sub type Single family residence
- Status Active
- Tax year 2025
- Primary bedroom Second
Level: 2nd - Bedroom Second
Level: 2nd - Bedroom Second
Level: 2nd - Bathroom Main Bath
Level: 2nd - Bathroom Second
Level: 2nd - Office Open space on second floor that could have bee 5th bedroom on builder plans
Level: 2nd - Bedroom Second
Level: 2nd - Dining room Main
Level: Main - Kitchen Combined with Breakfast Nook
Level: Main - Bathroom Main
Level: Main - Living room Main
Level: Main - Breakfast room Combined with Kitchen
Level: Main
- Listing type identifier Idx

$-3,331
/ Month

