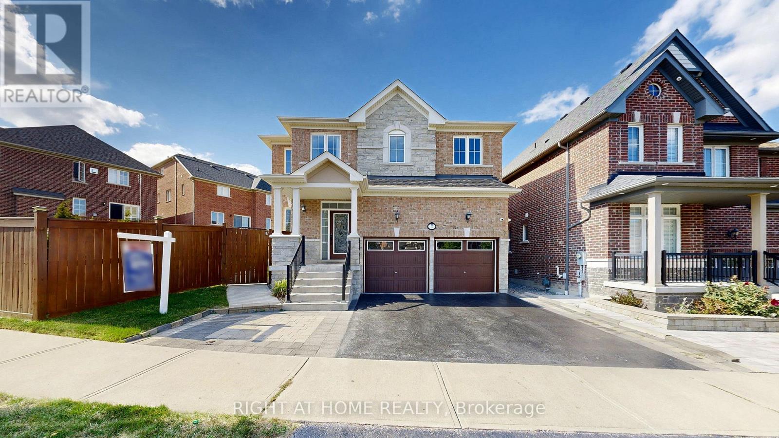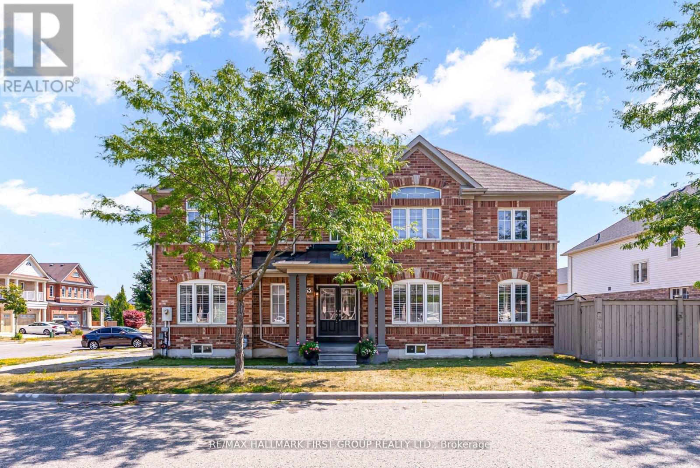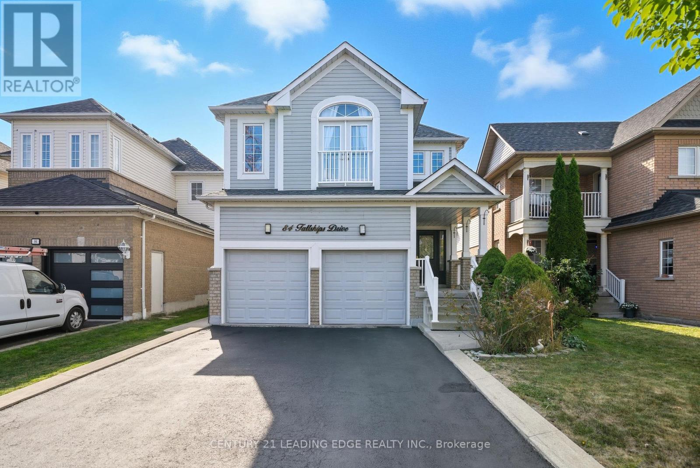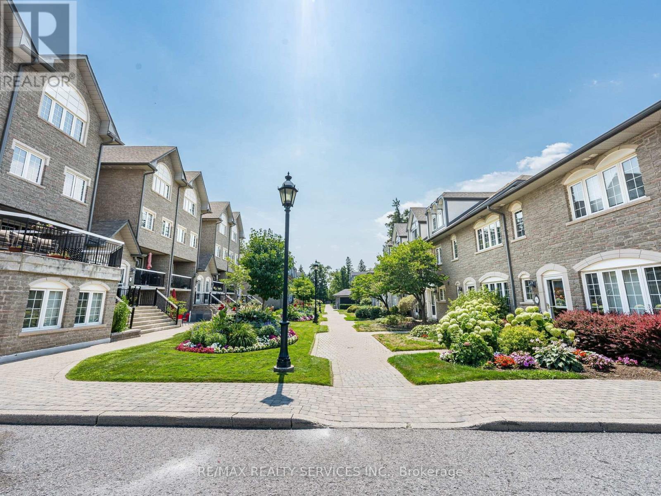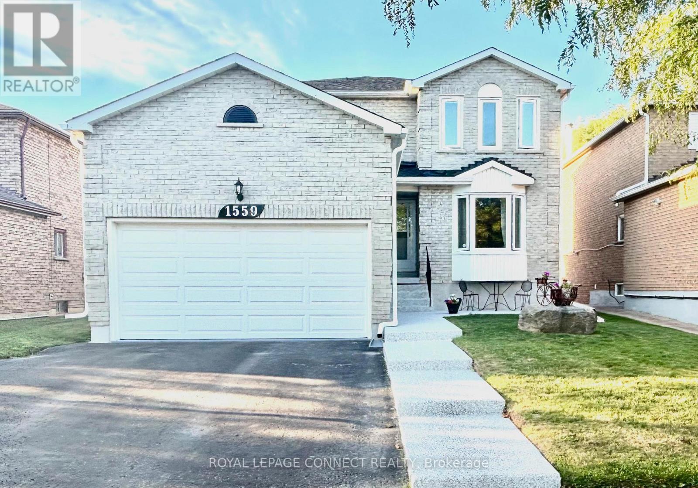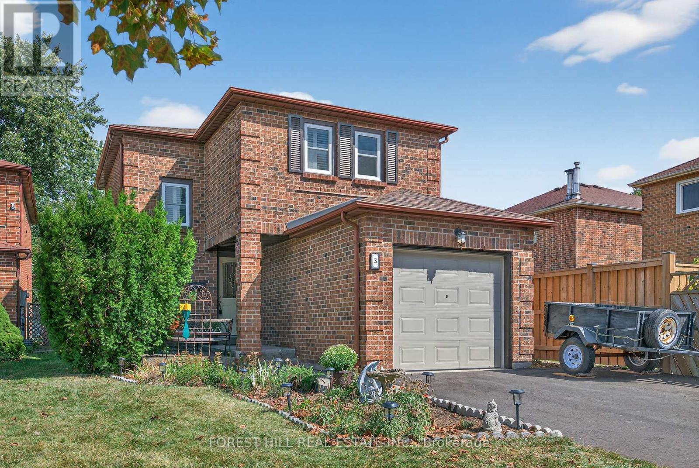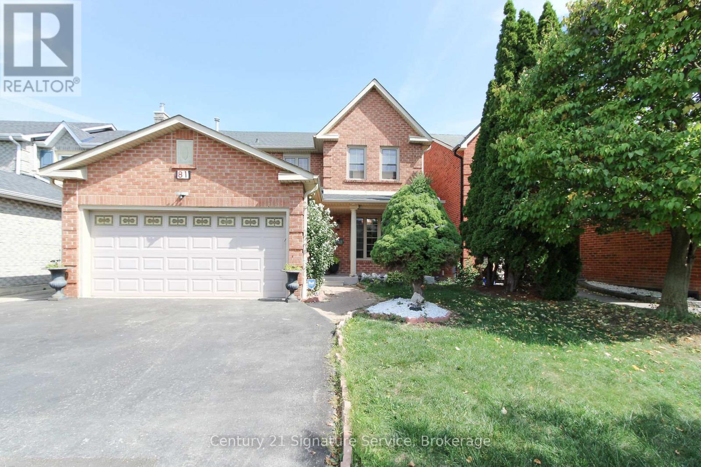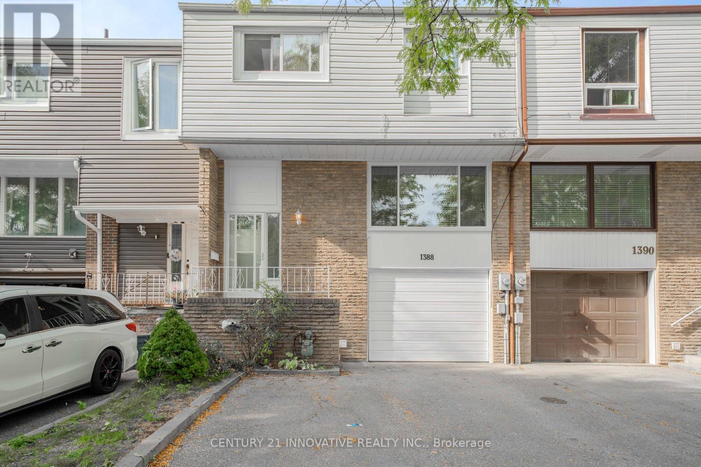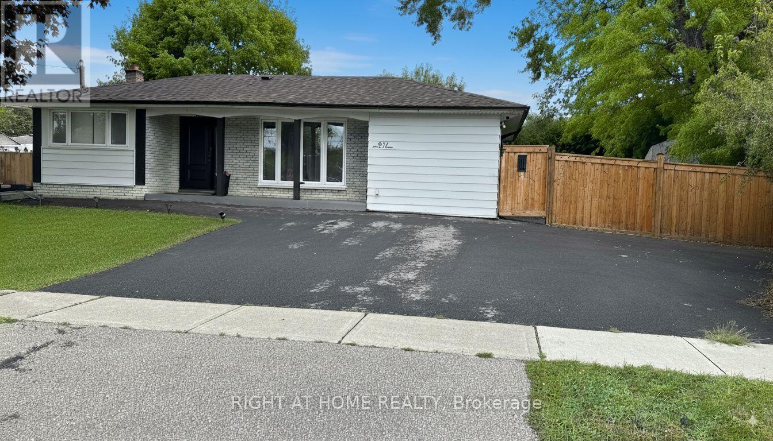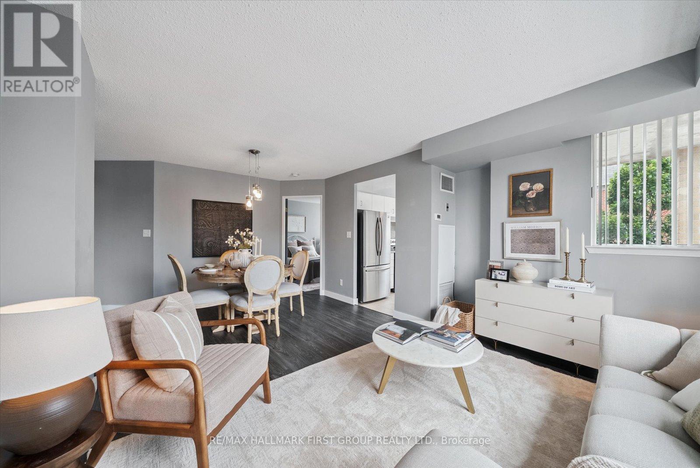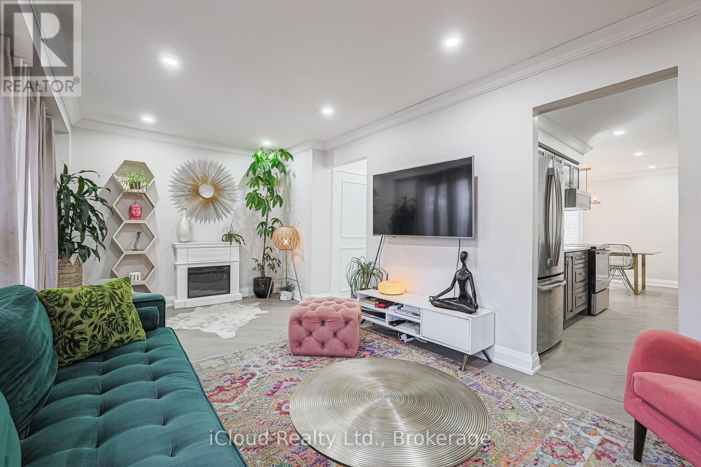
Highlights
Description
- Time on Housefulnew 8 hours
- Property typeSingle family
- Neighbourhood
- Median school Score
- Mortgage payment
Designed For First Time Buyers, Families, Condo Upgraders, And Work From Home Lifestyles, This Stunning Renovated Freehold Townhouse Delivers Space, Style, And Function. Bright Open Concept Main Floor With A Quartz Kitchen, Breakfast Bar, And Generous Dining Area. Living Room Walks Out To A Private Deck And Family Sized Yard For Effortless Entertaining. Upstairs Offers Three Comfortable Bedrooms Including A Sunlit Primary With Double Closets. The Finished Lower Level Extends Your Living Space With A Private Bedroom, A Semi Ensuite Three Piece Bath With StandUp Shower, A Rec Area, And A Quiet Work From Home Zone. Parking For Three Cars And No Sidewalk To Maintain. Move In And Enjoy. Like what you see? Furniture and furnishings are negotiable. (id:63267)
Home overview
- Cooling Central air conditioning
- Heat source Natural gas
- Heat type Forced air
- Sewer/ septic Sanitary sewer
- # total stories 2
- # parking spaces 3
- Has garage (y/n) Yes
- # full baths 2
- # half baths 1
- # total bathrooms 3.0
- # of above grade bedrooms 4
- Flooring Hardwood
- Subdivision Central east
- Directions 1974885
- Lot size (acres) 0.0
- Listing # E12415143
- Property sub type Single family residence
- Status Active
- 3rd bedroom 2.97m X 3.12m
Level: 2nd - 2nd bedroom 4.41m X 3.12m
Level: 2nd - Primary bedroom 3.96m X 4.34m
Level: 2nd - Recreational room / games room Measurements not available
Level: Basement - 4th bedroom Measurements not available
Level: Basement - Living room 6.25m X 3.12m
Level: Main - Kitchen 3.4m X 3.05m
Level: Main - Dining room 4.77m X 2.69m
Level: Main
- Listing source url Https://www.realtor.ca/real-estate/28887802/49-tams-drive-ajax-central-east-central-east
- Listing type identifier Idx

$-1,733
/ Month

