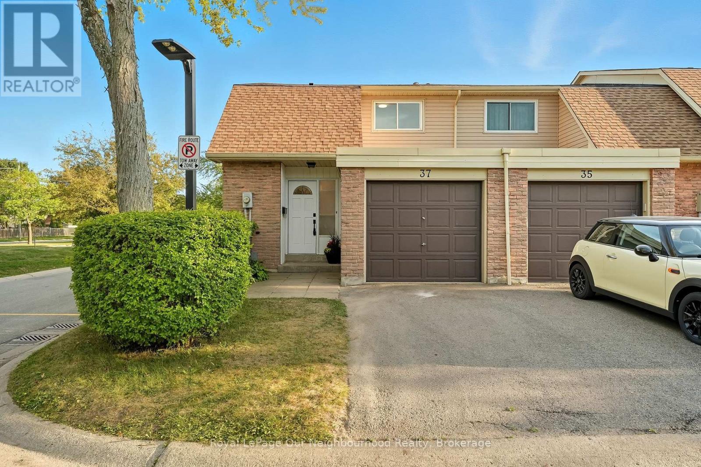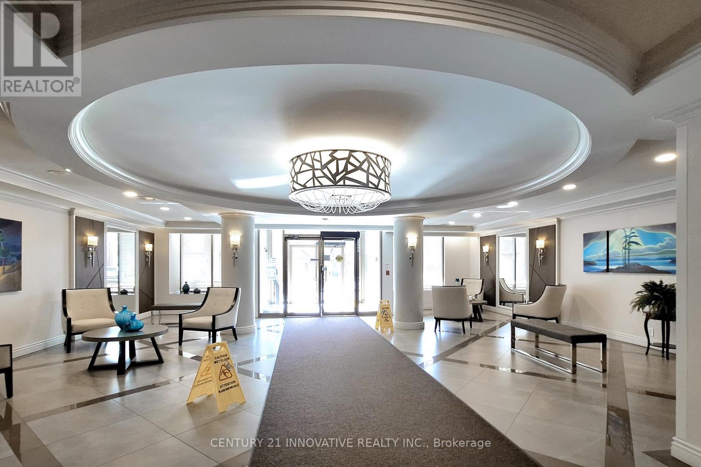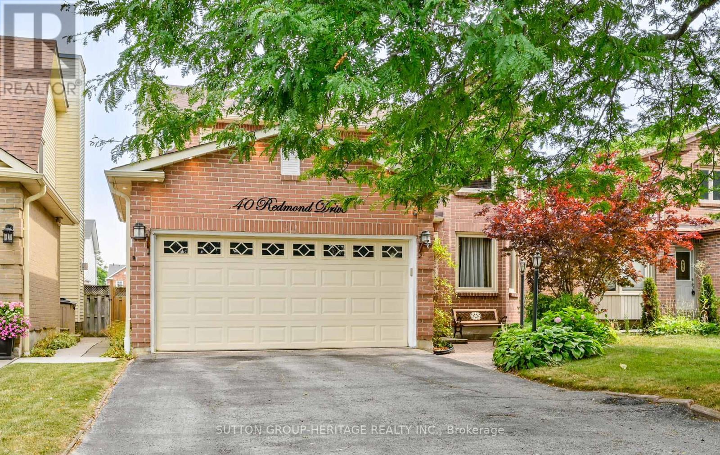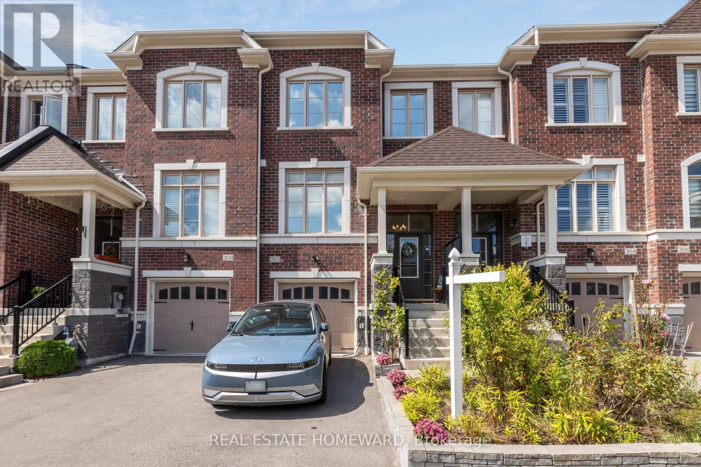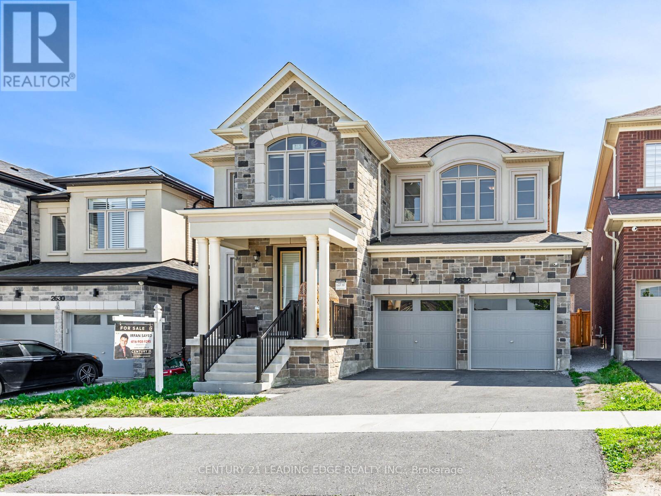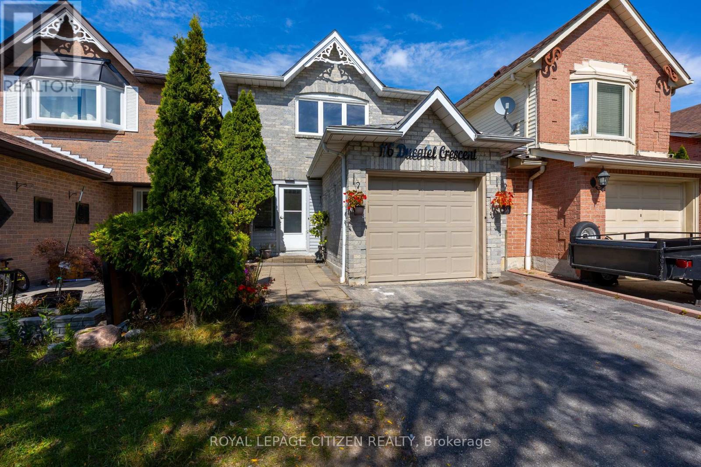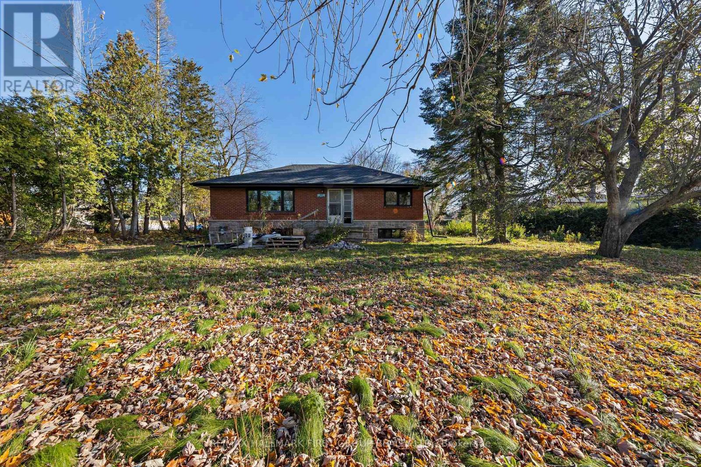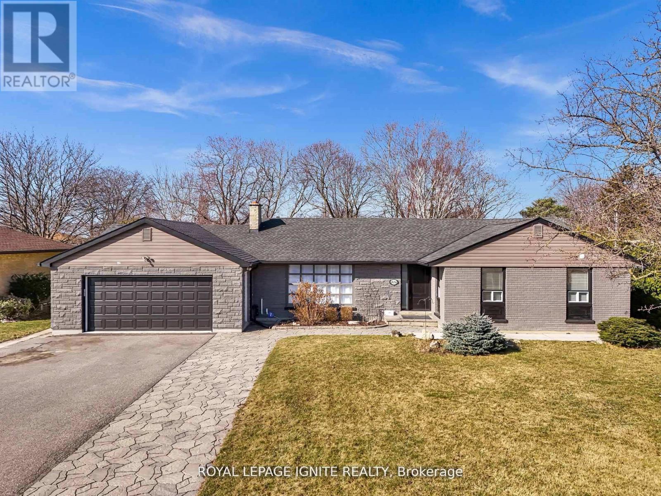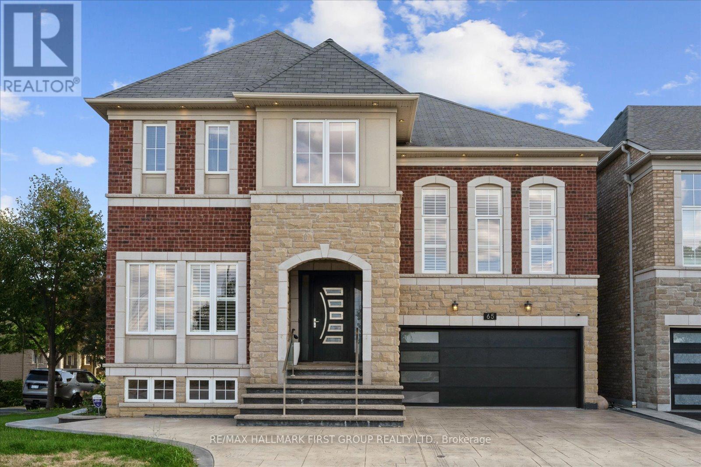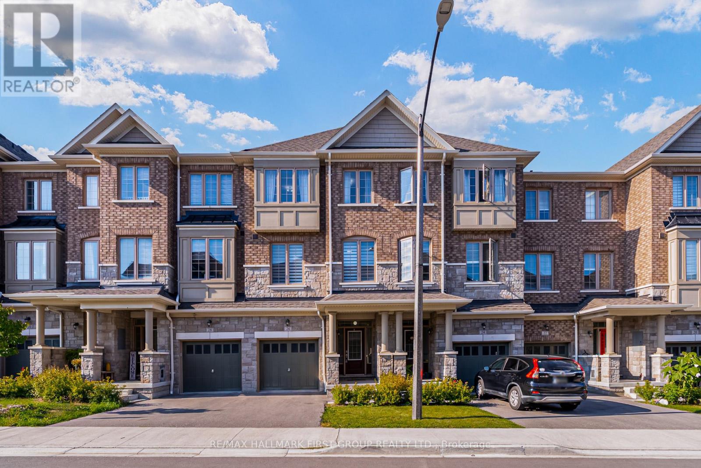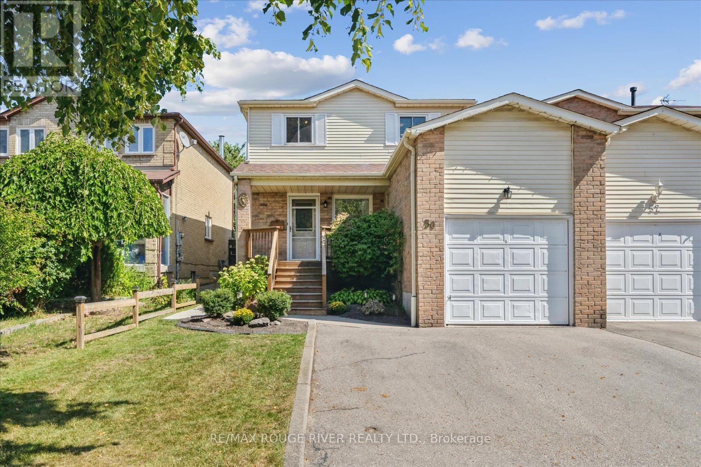
Highlights
Description
- Time on Housefulnew 11 hours
- Property typeSingle family
- Neighbourhood
- Median school Score
- Mortgage payment
Your search ends here!!! Welcome to this beautiful Family home in Central Ajax. This home offers an Open concept Living/Dining room, great for entertaining. Grab a blanket and curl up in the cozy Family room with wood burning Fireplace. The spacious Kitchen allows for making great meals and has a walkout to the large Deck & Backyard for enjoying those Summer days. Retreat to your Large Primary Suite with a walk-in closet and 3pc Ensuite. You also have 2 spacious secondary Bedrooms and a 4pc. Bath. The renovated and updated Basement allows for space for an additional family member or guest featuring a Rec. Room/Sitting area, Wet Bar, Bedroom w/walk-in closet or Study area and a 3pc. Bath. Good size Laundry area. Separate Side Entrance. Property linked at Garage only. Close to Shopping, Transit & Schools. This home is beautifully cared for and awaits the next owner. *NOTE: Gazebo in Backyard is negotiable. (id:63267)
Home overview
- Cooling Central air conditioning
- Heat source Natural gas
- Heat type Forced air
- Sewer/ septic Sanitary sewer
- # total stories 2
- # parking spaces 3
- Has garage (y/n) Yes
- # full baths 3
- # half baths 1
- # total bathrooms 4.0
- # of above grade bedrooms 4
- Flooring Hardwood, ceramic
- Has fireplace (y/n) Yes
- Subdivision Central
- Lot size (acres) 0.0
- Listing # E12399796
- Property sub type Single family residence
- Status Active
- 3rd bedroom 3.1m X 3.12m
Level: 2nd - 2nd bedroom 4.66m X 3.3m
Level: 2nd - Primary bedroom 4.06m X 5.01m
Level: 2nd - Bedroom 2.61m X 3.66m
Level: Basement - Laundry 1.91m X 2.43m
Level: Basement - Recreational room / games room 6.9m X 7.01m
Level: Basement - Kitchen 4.94m X 2.87m
Level: Ground - Family room 3.89m X 3.51m
Level: Ground - Living room 6.53m X 4.06m
Level: Ground - Dining room 6.53m X 2.59m
Level: Ground
- Listing source url Https://www.realtor.ca/real-estate/28854504/50-chalmers-crescent-ajax-central-central
- Listing type identifier Idx

$-2,106
/ Month

