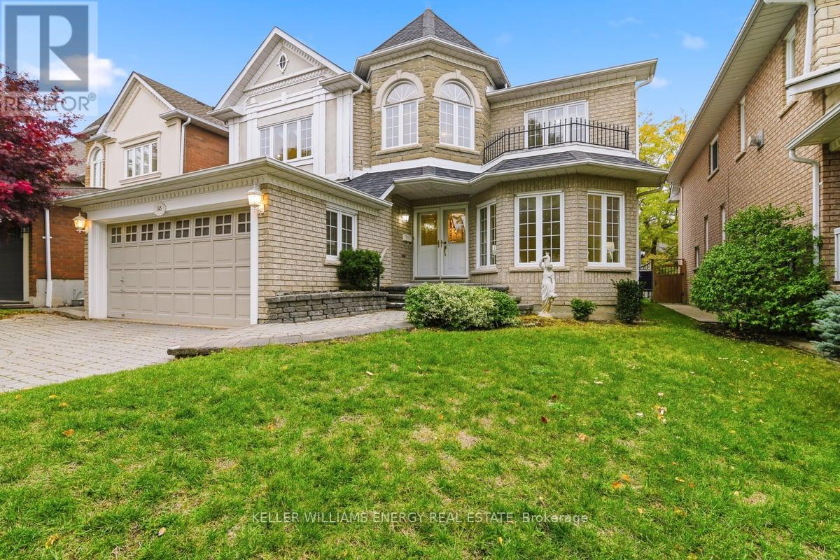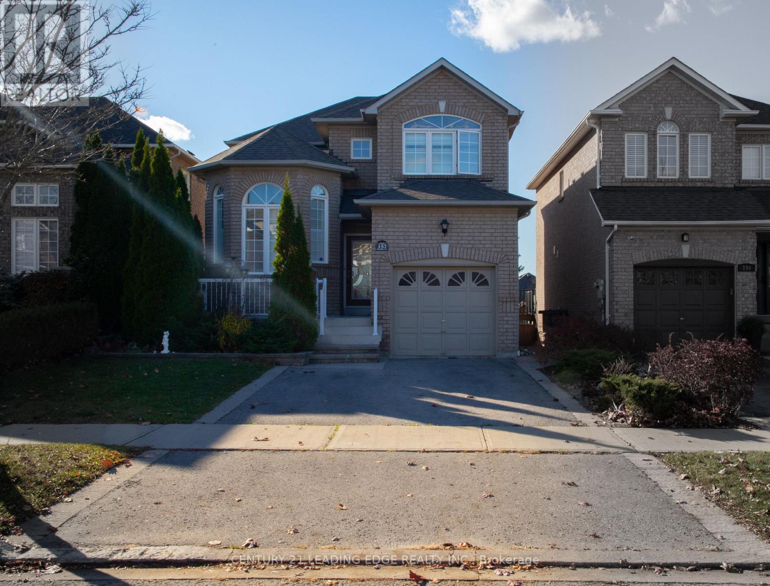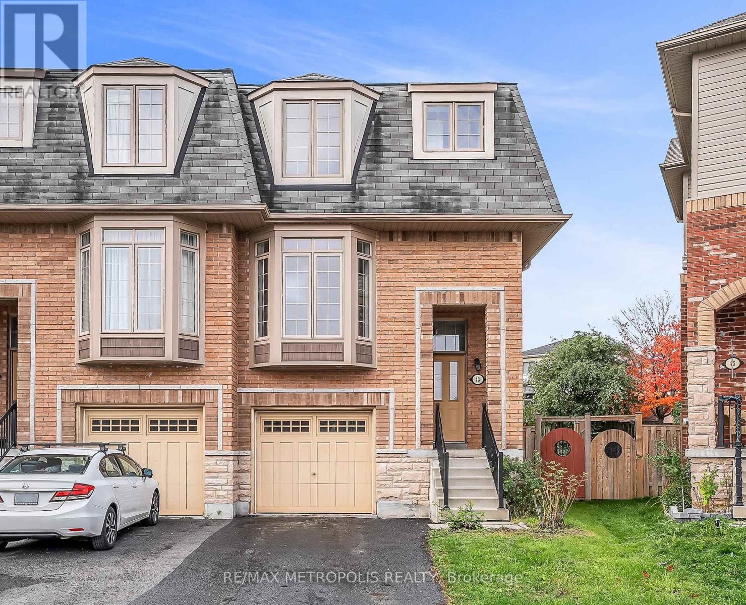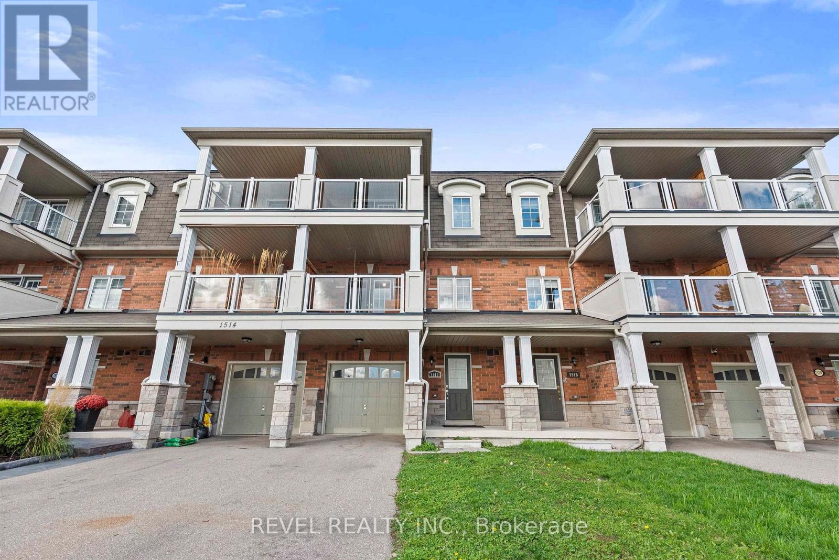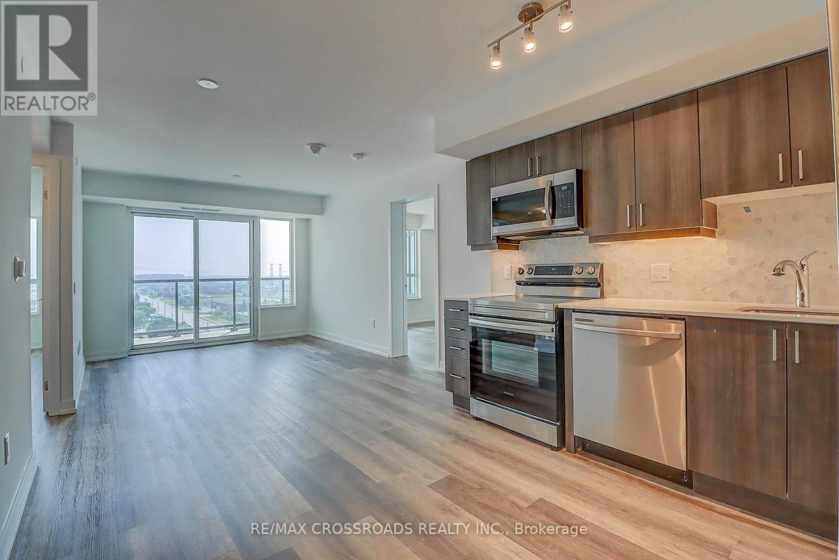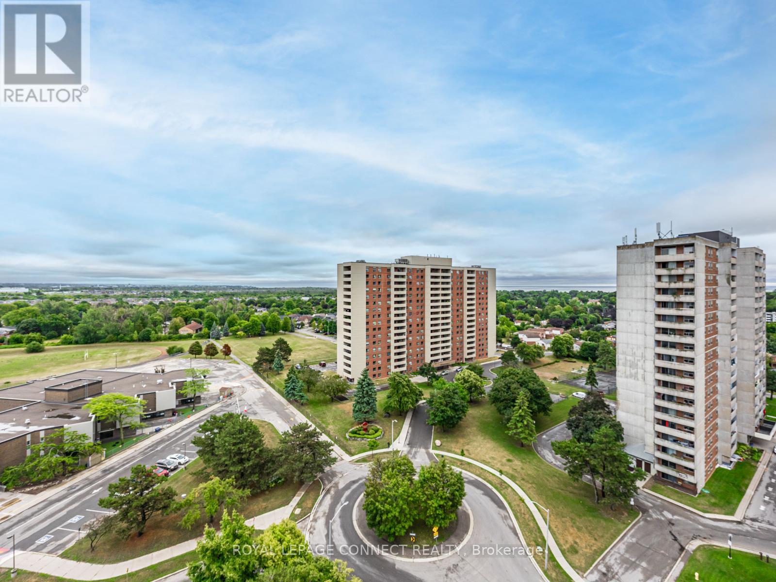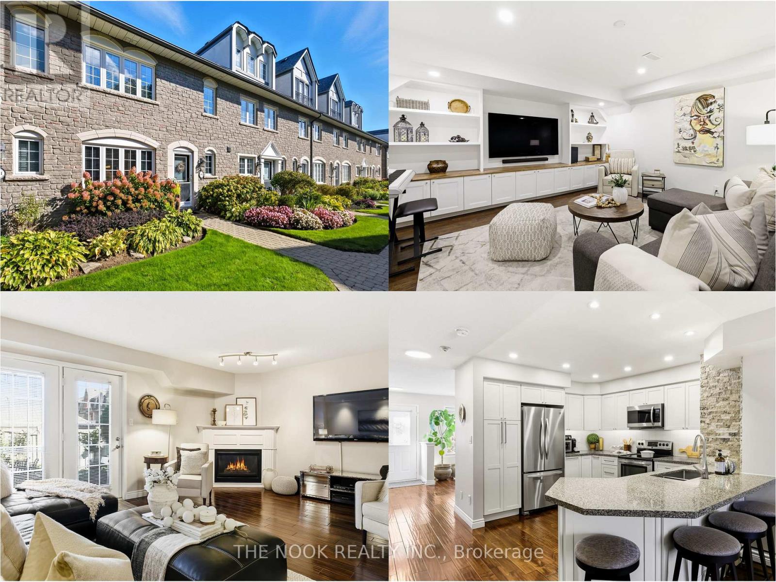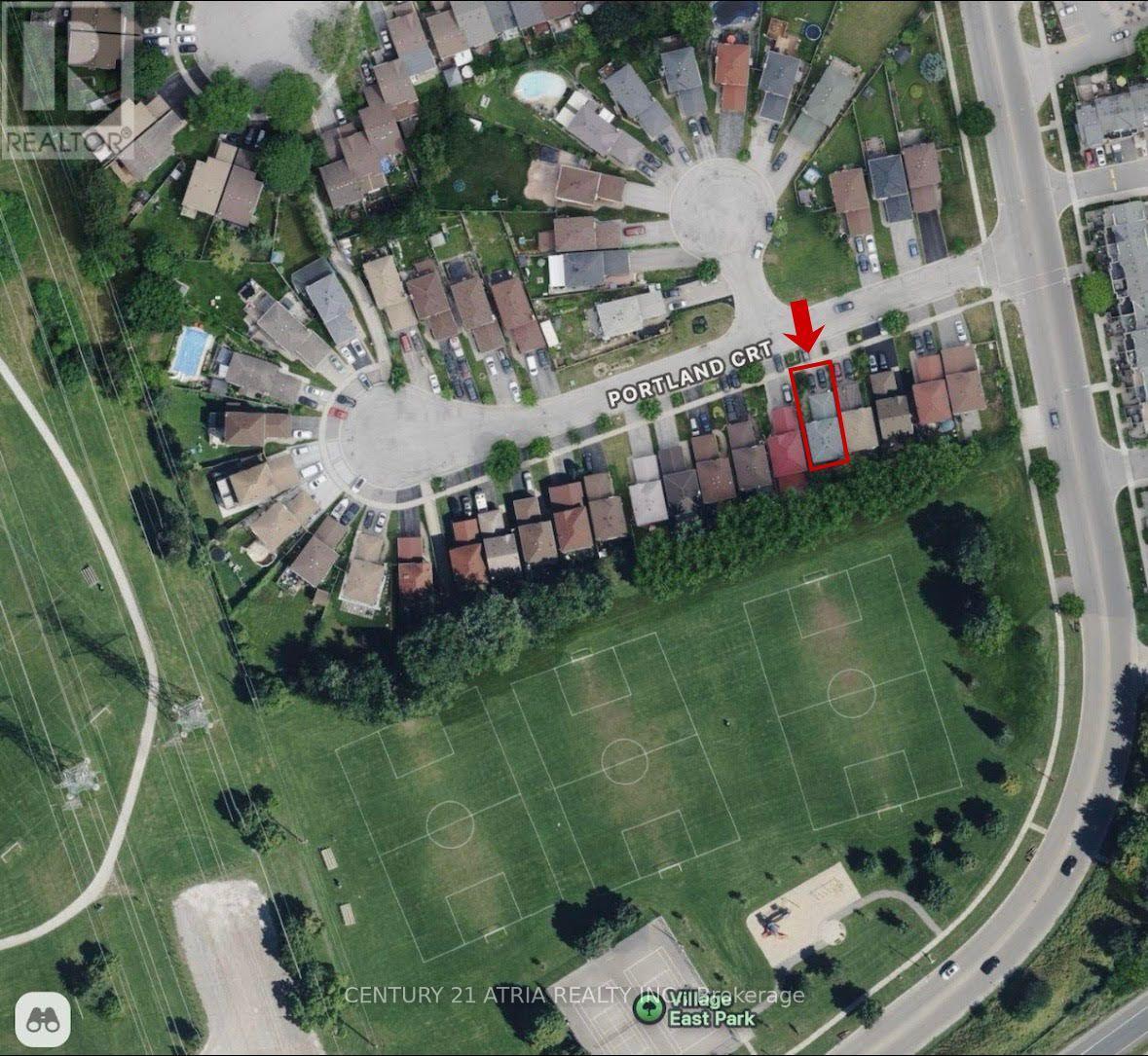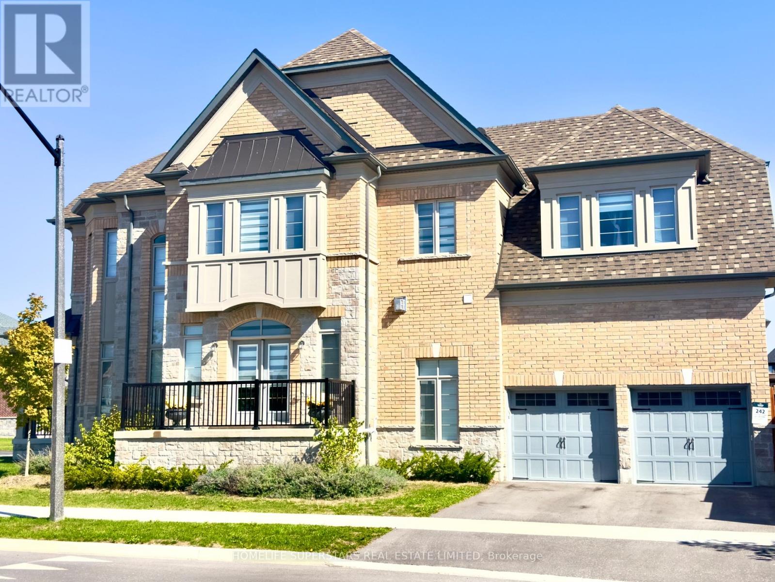- Houseful
- ON
- Ajax
- Memorial Village
- 518 Danks Ridge Dr
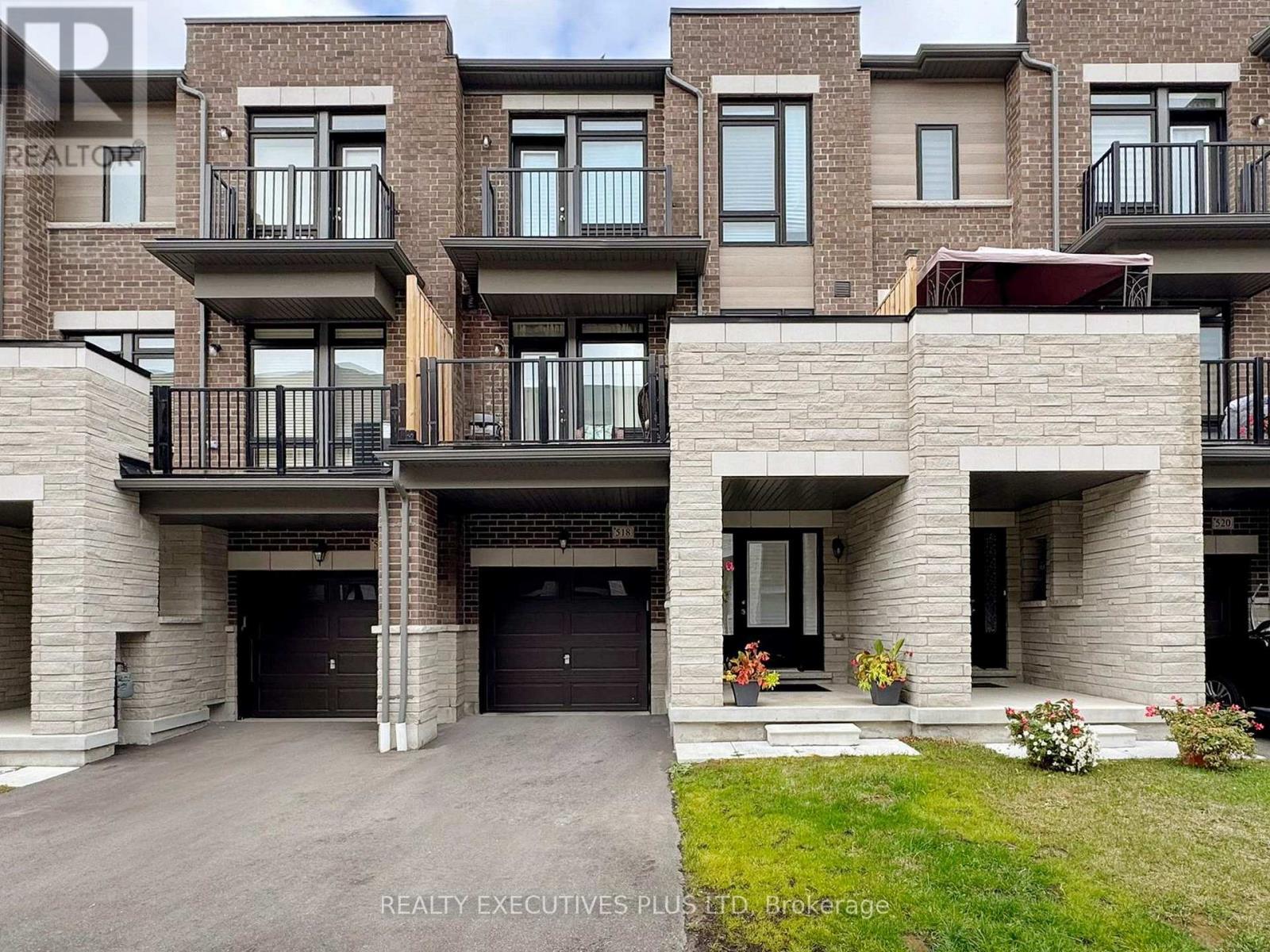
Highlights
Description
- Time on Housefulnew 3 hours
- Property typeSingle family
- Neighbourhood
- Median school Score
- Mortgage payment
Stunning Upgraded Freehold Townhome In A Prime Location with NO Potl Fees! Welcome to this Large, Newer Townhome Perfectly Situated Near Highways 401, 412, & 407, Providing Easy Access for Commuters!! Enjoy the Convenience of Nearby Transit, Shopping, And Beautiful Waterfront Trails, All Just Minutes Away. This Home Features a Spacious Open-Concept Layout with 9 Ft Ceilings, Hardwood Flooring, and Upgraded Hardwood Staircases Throughout! The Modern Kitchen Is An Entertainer's Dream, Showcasing a Large Island with Granite Counters, Stainless Steel Appliances, and Abundant Cabinetry. Relax in The Inviting Living Area Complete with a Linear Gas Fireplace, Or Step Outside to the Large Upper Patio and Additional Balcony, Perfect For Enjoying The Outdoors. This home Features a Bright And Airy Third-Floor Area and Generous Bedrooms Offering Plenty of Space and Comfort. The Bonus Main Floor Family Room Provides Versatility-Ideal for a Home Office, Gym, Or Playroom. With Countless Upgrades And A Sought-After Location Close to Everything, this Home Perfectly Combines Style, Space, and Convenience. (id:63267)
Home overview
- Cooling Central air conditioning
- Heat source Natural gas
- Heat type Forced air
- Sewer/ septic Sanitary sewer
- # total stories 3
- # parking spaces 2
- Has garage (y/n) Yes
- # full baths 2
- # half baths 1
- # total bathrooms 3.0
- # of above grade bedrooms 3
- Flooring Hardwood
- Subdivision South east
- Lot size (acres) 0.0
- Listing # E12508494
- Property sub type Single family residence
- Status Active
- Living room 5.82m X 4.04m
Level: 2nd - Kitchen 6.35m X 4.72m
Level: 2nd - Dining room 6.35m X 4.72m
Level: 2nd - Primary bedroom 4.65m X 3.43m
Level: 3rd - 3rd bedroom 2.9m X 2.74m
Level: 3rd - 2nd bedroom 3.71m X 3.45m
Level: 3rd - Family room 3.18m X 3.07m
Level: Lower
- Listing source url Https://www.realtor.ca/real-estate/29066084/518-danks-ridge-drive-ajax-south-east-south-east
- Listing type identifier Idx

$-2,263
/ Month

