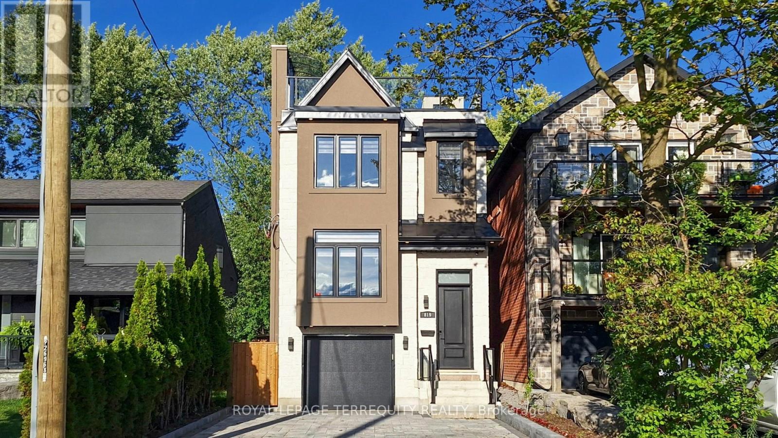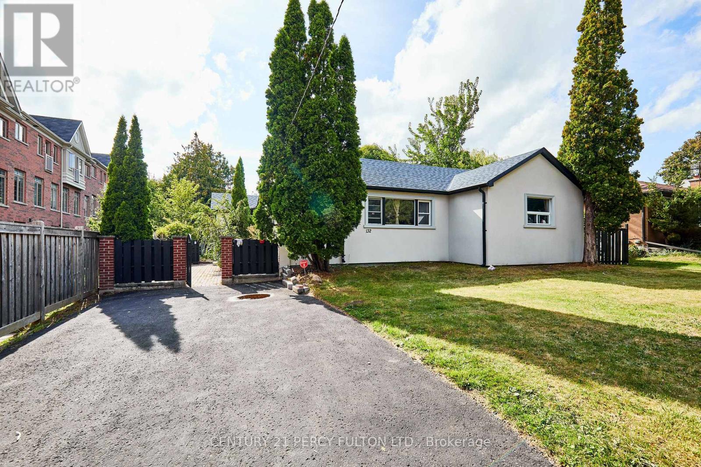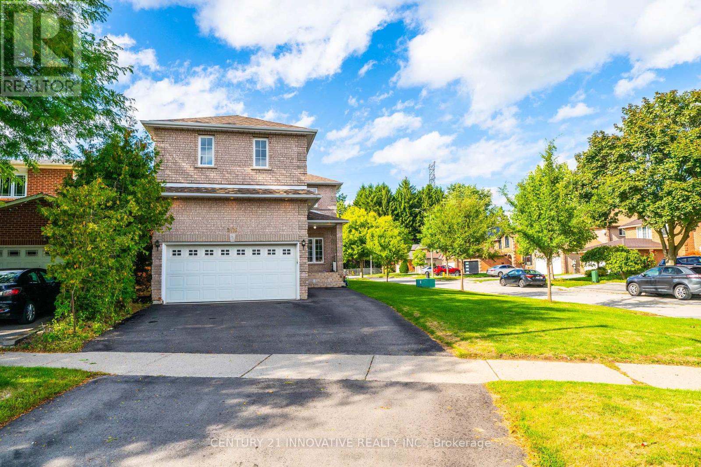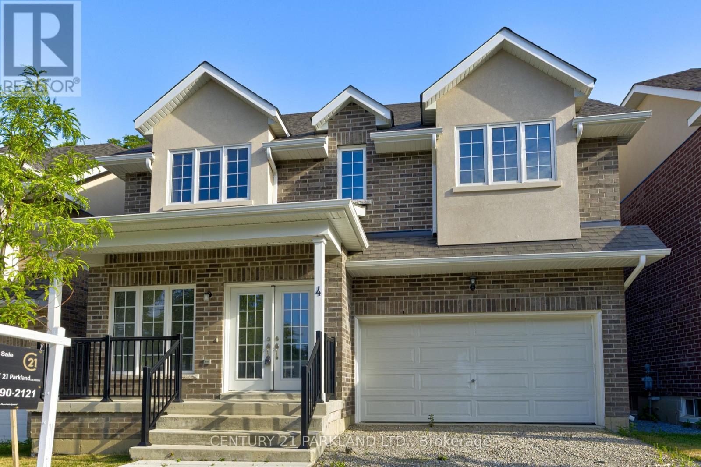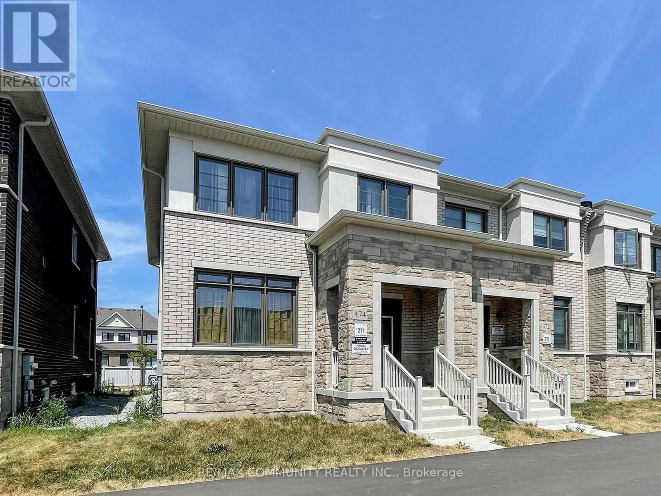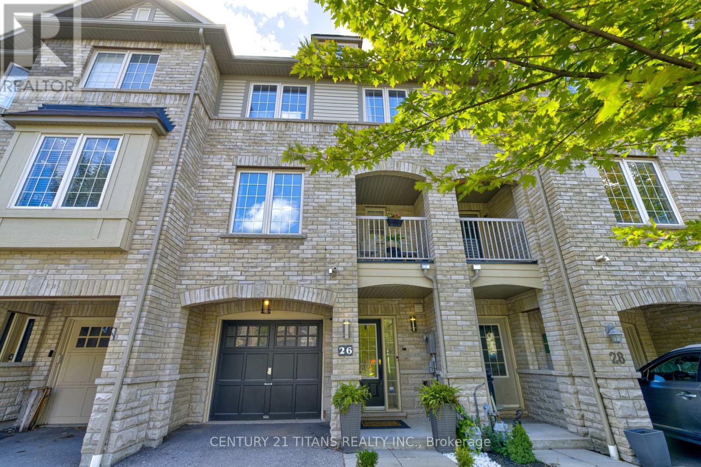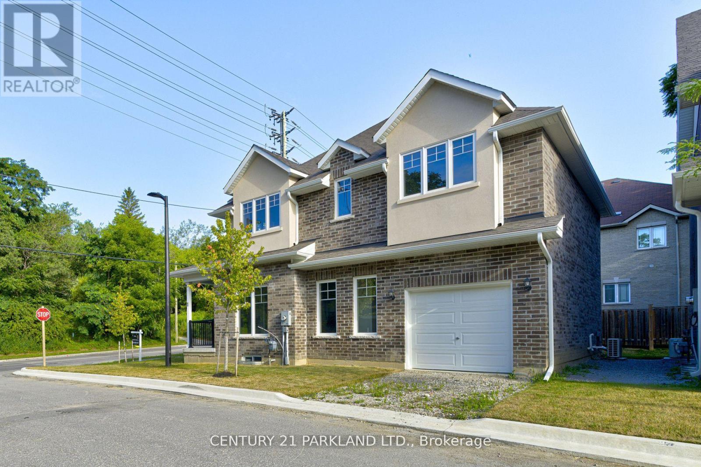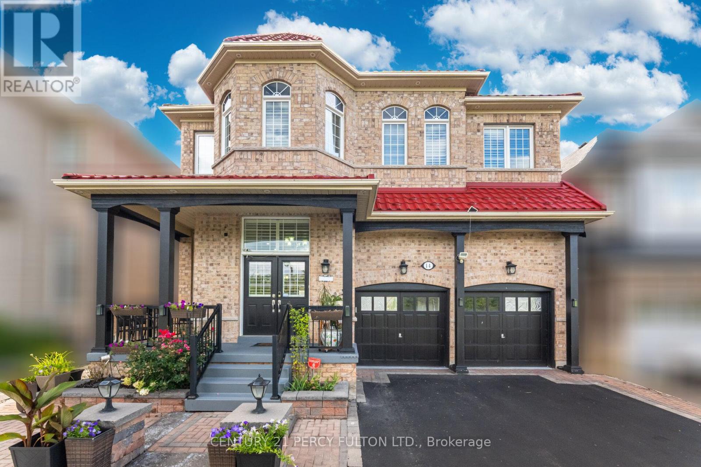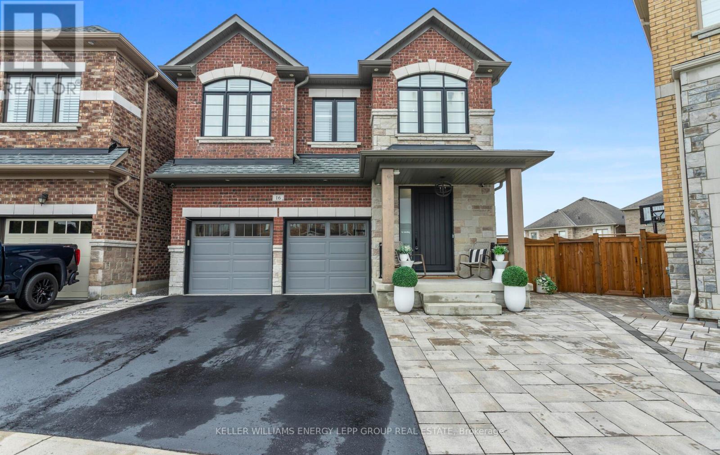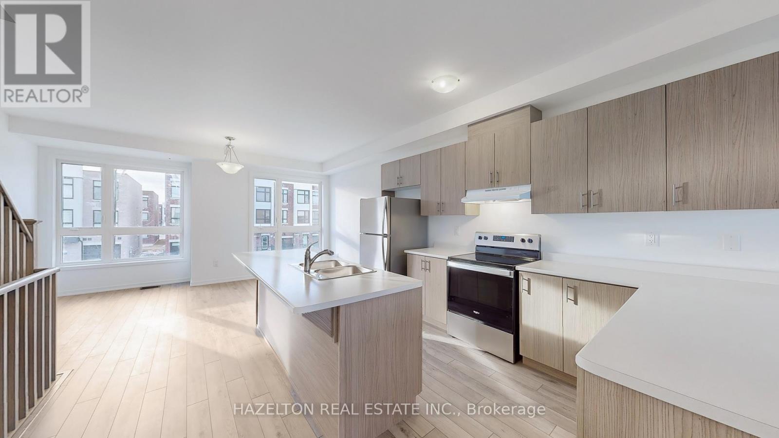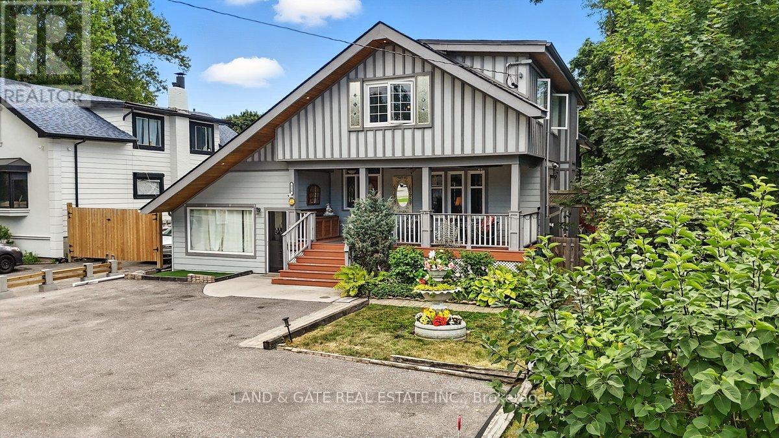
Highlights
Description
- Time on Houseful43 days
- Property typeSingle family
- Neighbourhood
- Median school Score
- Mortgage payment
Welcome to 519 Kingston Rd W, nestled in the heart of Pickering Village. Location, convenience, and charm come together in this beautifully maintained home. Start your day on the front porch as the neighbourhood comes to life. Inside, you're greeted by original hardwood flooring that flows from the warm entryway through the living and dining rooms. The kitchen features granite countertops, a central island, and granite flooring. A bright and cozy sunroom invites you to unwind, or step outside to your deck or one of two patios in the extra-deep, private backyard. There's even a garden shed ready for all your outdoor projects.Upstairs, the grand staircase leads to three bedrooms (one currently set up as a TV room), a spacious 4-piece bath with a soaker tub, and a convenient upper-level kitchenette.The basement offers a generous bedroom, a 2-piece powder room, a large workshop, and a separate storage room.Plus, a bonus! A self-contained flat offers a kitchen, living room, large bedroom with walkout to its own private patio, 3-piece bath, and a cozy loft space, perfect for extended family or guests.Located just minutes from the 401, with regional transit at your doorstep, schools, shopping, and daycare nearby, this home truly has it all. Don't miss your opportunity to make it yours! (id:55581)
Home overview
- Heat source Natural gas
- Heat type Forced air
- Sewer/ septic Sanitary sewer
- # total stories 2
- Fencing Fenced yard
- # parking spaces 5
- # full baths 2
- # half baths 1
- # total bathrooms 3.0
- # of above grade bedrooms 5
- Flooring Hardwood, carpeted, laminate
- Community features Community centre
- Subdivision Central west
- Lot size (acres) 0.0
- Listing # E12304079
- Property sub type Single family residence
- Status Active
- 2nd bedroom 4.45m X 3.11m
Level: 2nd - 3rd bedroom 3.3m X 2.43m
Level: 2nd - Bedroom 4.45m X 3.11m
Level: 2nd - Workshop 6.89m X 3.94m
Level: Basement - 4th bedroom 4.35m X 3.53m
Level: Basement - Bathroom 1.88m X 1.67m
Level: Basement - Kitchen 4.53m X 1.33m
Level: Flat - 5th bedroom 4.55m X 2.79m
Level: Flat - Living room 4.84m X 3.49m
Level: Flat - Kitchen 3.95m X 3.46m
Level: Ground - Living room 4.85m X 4.66m
Level: Ground - Sunroom 3.75m X 2.89m
Level: Ground - Dining room 3.55m X 3.41m
Level: Ground
- Listing source url Https://www.realtor.ca/real-estate/28646563/519-kingston-road-w-ajax-central-west-central-west
- Listing type identifier Idx

$-3,267
/ Month



