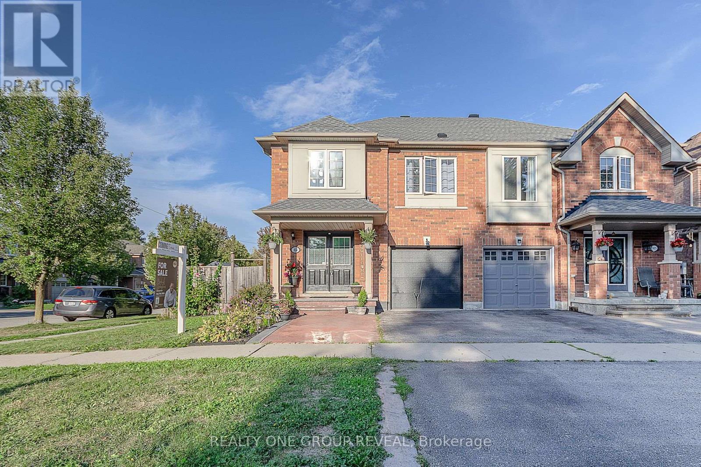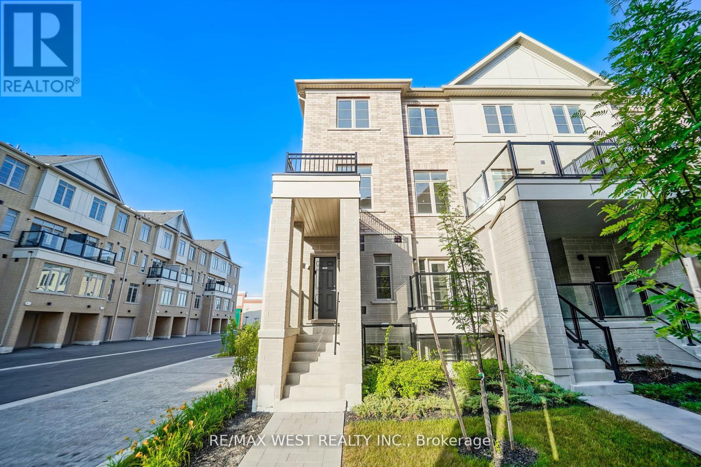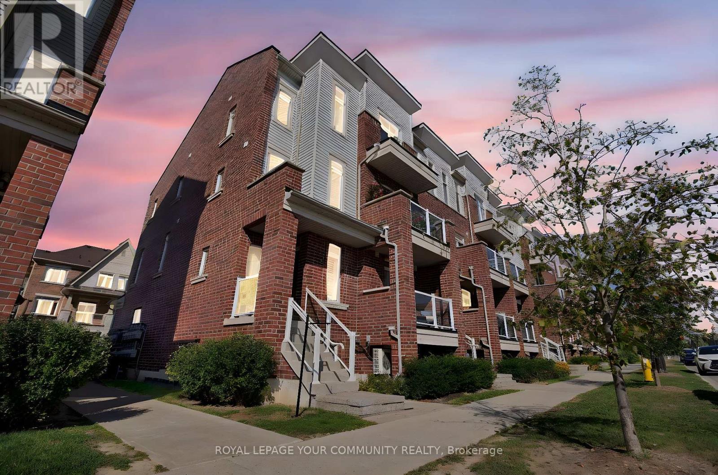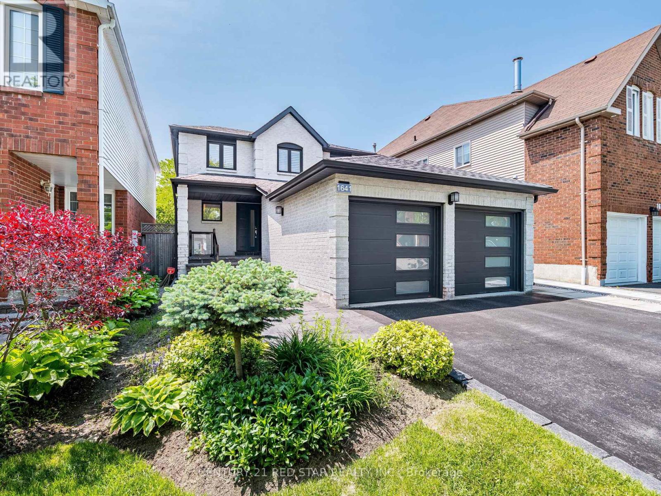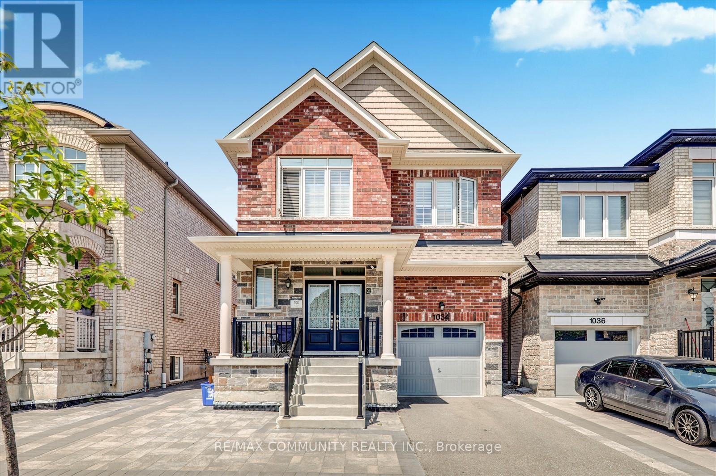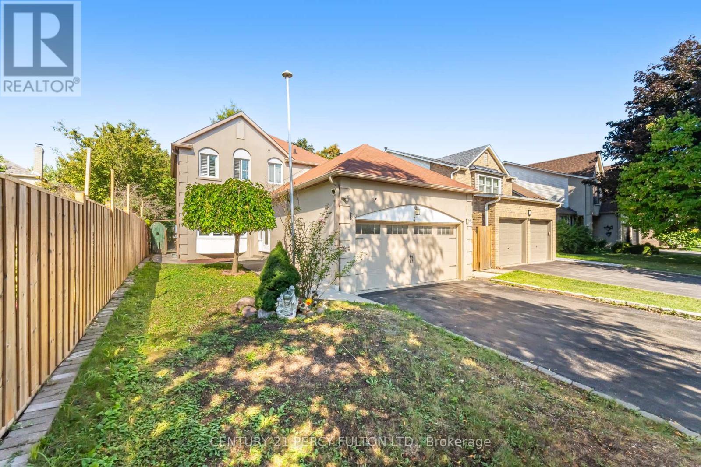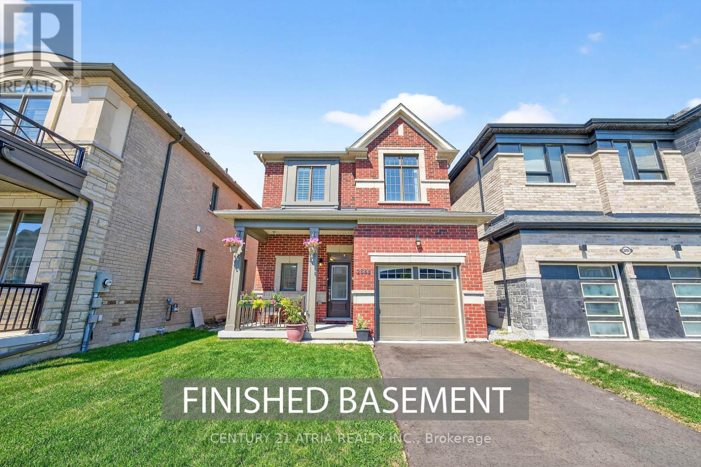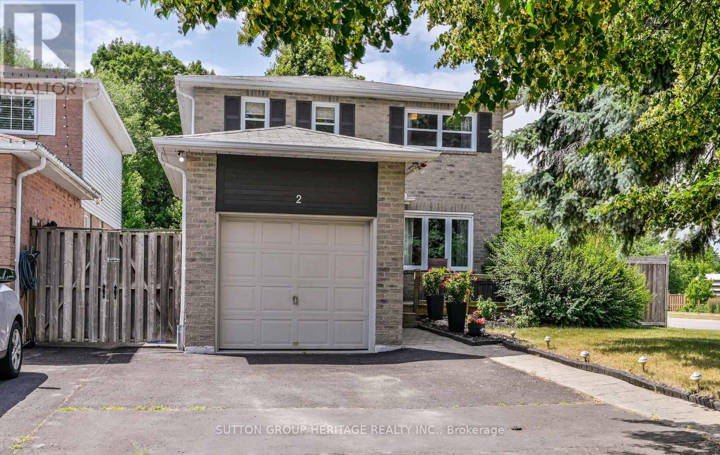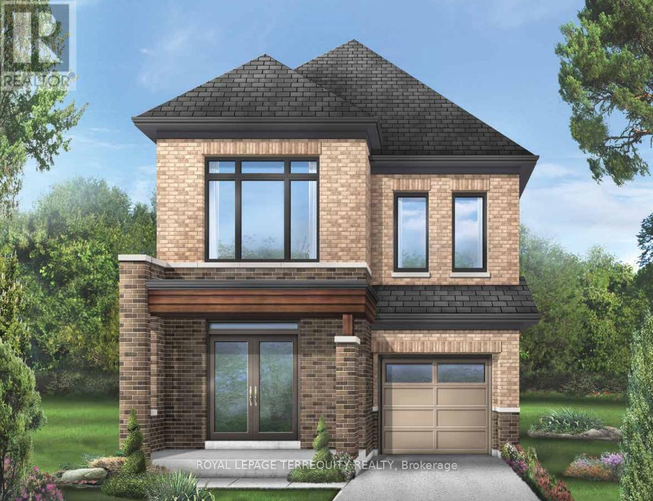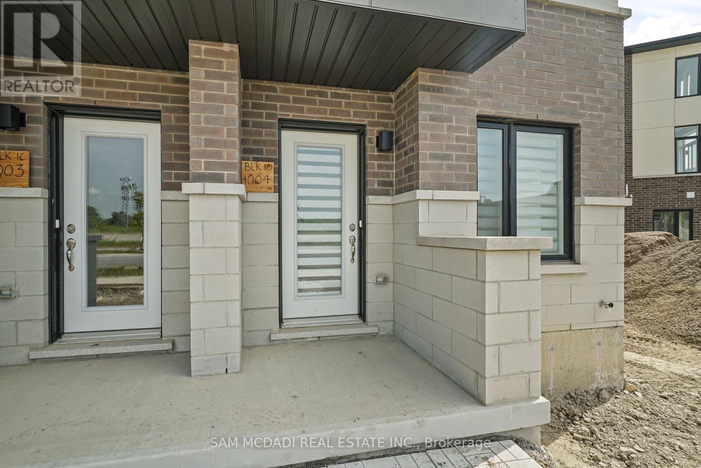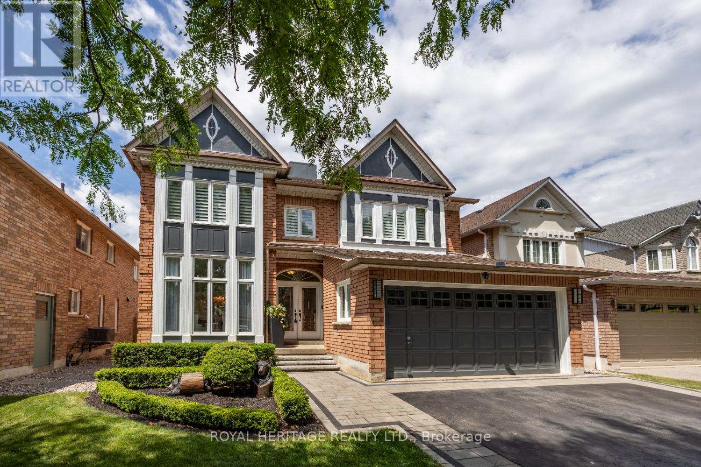
Highlights
Description
- Time on Houseful8 days
- Property typeSingle family
- Neighbourhood
- Median school Score
- Mortgage payment
Welcome to this remarkable John Boddy executive home, steps from the historic Pickering Village. Offering over 4,000 sq.ft. of living space 5+1 Bedrooms.This meticulously maintained residence on a premium landscaped lot, showcasing a backyard oasis with I/G Pool. 9' ceilings on the main floor with a gracious formal living room bathed in natural light from three full-length windows plus a cozy gas fireplace.The extra large family room has a second gas fireplace.The formal dining room is framed by decorative columns and a coffered ceiling, perfect for special family dinners. The updated gourmet kitchen features quartz countertops, stainless steel appliances, and two double-door pantry cupboards a chefs delight. Adjacent to the kitchen is the sunken solarium-style breakfast area, flooded with sunlight and offering a tranquil setting for your morning coffee. The French door opens to the stunning backyard, where you'll find a private Inground pool, patio, & cabana the perfect setting for unforgettable gatherings. A beautiful skylight crowns the elegant curved staircase, leading you to the second floor, where you'll find five bedrooms.The primary bedroom retreat is a luxurious haven, complete with a fully renovated 5-piece spa-like ensuite and ample space to unwind in style. The finished basement extends the living space with a large recreation room, 6th bedroom, 3-piece bathroom, ideal for multigenerational living, or home office use.This property combines luxury, comfort, and just minutes from Highway 401, 407, GO Transit, schools, Riverside Golf Course and major shopping destinations like Costco and Durham Centre.Pride of ownership this is a rare opportunity to own a pristine, move-in-ready home that offers exceptional space and features but also the backyard paradise you've been dreaming of. Why drive to a cottage when your everyday escape is right in your own backyard? Come and experience this incredible home for yourself. *Home inspection available upon request* (id:63267)
Home overview
- Cooling Central air conditioning
- Heat source Natural gas
- Heat type Forced air
- Has pool (y/n) Yes
- Sewer/ septic Sanitary sewer
- # total stories 2
- # parking spaces 5
- Has garage (y/n) Yes
- # full baths 3
- # half baths 2
- # total bathrooms 5.0
- # of above grade bedrooms 6
- Flooring Vinyl, carpeted, laminate
- Has fireplace (y/n) Yes
- Community features Community centre
- Subdivision Central west
- Lot desc Landscaped
- Lot size (acres) 0.0
- Listing # E12366276
- Property sub type Single family residence
- Status Active
- Primary bedroom 5.63m X 5.27m
Level: 2nd - 4th bedroom 3.23m X 3.01m
Level: 2nd - 2nd bedroom 4.14m X 3.23m
Level: 2nd - 3rd bedroom 4.96m X 3.65m
Level: 2nd - 5th bedroom 4.02m X 3.56m
Level: 2nd - Recreational room / games room 7.13m X 6.7m
Level: Basement - Bedroom 3.08m X 2.77m
Level: Basement - Workshop 3.01m X 2.74m
Level: Basement - Living room 5.18m X 3.65m
Level: Main - Family room 5.18m X 4.57m
Level: Main - Eating area 5.27m X 2.92m
Level: Main - Laundry 2.68m X 1.82m
Level: Main - Dining room 3.65m X 3.38m
Level: Main - Kitchen 5.51m X 3.23m
Level: Main
- Listing source url Https://www.realtor.ca/real-estate/28781359/6-strickland-drive-ajax-central-west-central-west
- Listing type identifier Idx

$-4,131
/ Month

