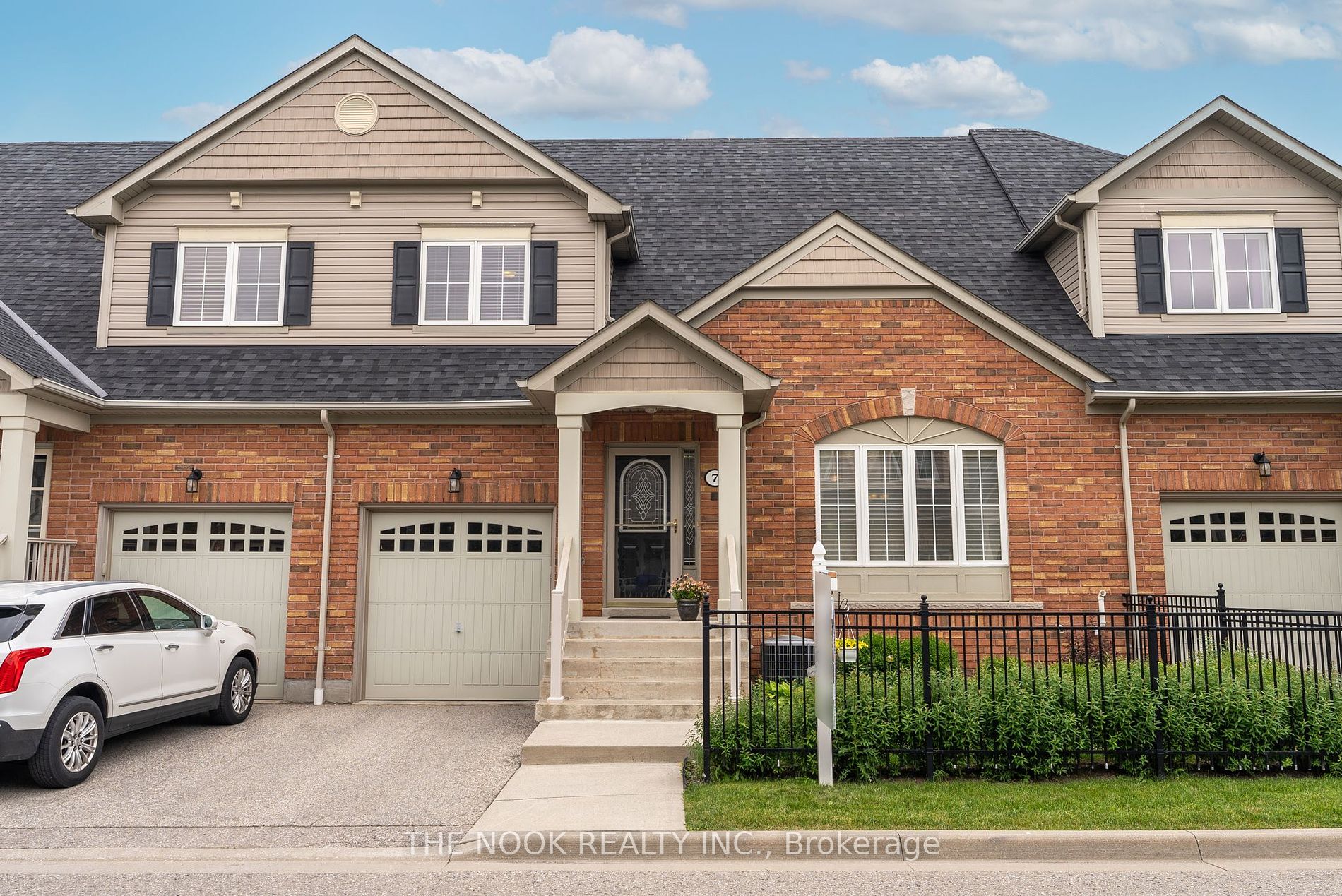- Houseful
- ON
- Ajax
- Audley North
- 7 Good Lane

Highlights
Description
- Home value ($/Sqft)$441/Sqft
- Time on Houseful497 days
- Property typeCondo townhouse
- StyleBungaloft
- Neighbourhood
- CommunityNortheast Ajax
- Median school Score
- Garage spaces1
- Mortgage payment
Fabulous opportunity for a rare find! Welcome to the Bungalow Townhomes at the Hamlet in prestigious north Ajax. This little enclave is an absolute gem (only 21 units!) and homes are rarely offered! Main floor is spacious with large principle rooms. The open concept floor plan with 10' ceilings makes for an airy feel. The kitchen is oversized, with an eat in area, laundry closet, pantry and walk out to a covered porch over looking parkland. Also on the main floor you will find the primary bedroom complete with a walk in closet and semi ensuite 3 piece bathroom. Upstairs is a large 2nd bedroom, a 4 piece bathroom and a loft, which could be used as a family room or office or whatever you decide. The basement is full and unfinished, with roughed in bathroom, awaiting your dreams! Easy interior access to home via garage. Exterior of home is the responsibility of condo corp, you never have to worry about shingles, windows, the driveway, doors, grass cutting, or snow removal ever again! Maintenance free living at it's finest! Absolutely perfect for downsizers!
Home overview
- Cooling Central air
- Heat source Gas
- Heat type Forced air
- Building amenities Bbqs allowed,visitor parking
- Construction materials Brick
- Exterior features None
- # garage spaces 1
- # parking spaces 1
- Garage features Built-in
- Has basement (y/n) Yes
- Parking desc Private,parking included,exclusive
- # full baths 2
- # total bathrooms 2.0
- # of above grade bedrooms 2
- Family room available Yes
- Laundry information Main
- Community Northeast ajax
- Community features Golf,grnbelt/conserv,park,public transit,rec centre,school
- Area Durham
- Exposure E
- Approx square feet (range) 1600.0.minimum - 1600.0.maximum
- Basement information Full
- Mls® # E8426366
- Property sub type Condo/townhouse
- Status Active
- Storage unit (locker) None
- Virtual tour
- Tax year 2024
- Living room Crown Moulding: 4.6m X 3.95m
Level: Main - Type 1 washroom Numpcs 3
Level: Main - Semi Ensuite: 4.2m X 3.3m
Level: Main - Loft Broadloom: 5.3m X 3.3m
Level: Upper - Dining room Crown Moulding: 3.95m X 2.3m
Level: Main - Kitchen Eat-In Kitchen: 4.2m X 3.95m
Level: Main - Type 2 washroom Numpcs 4
Level: 2nd
- Listing type identifier Idx

$-1,350
/ Month
