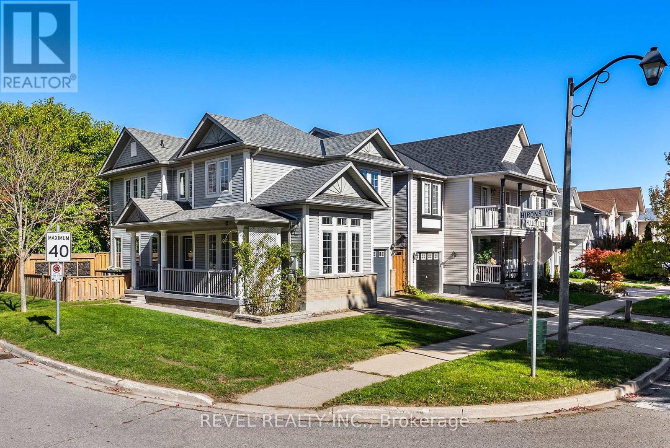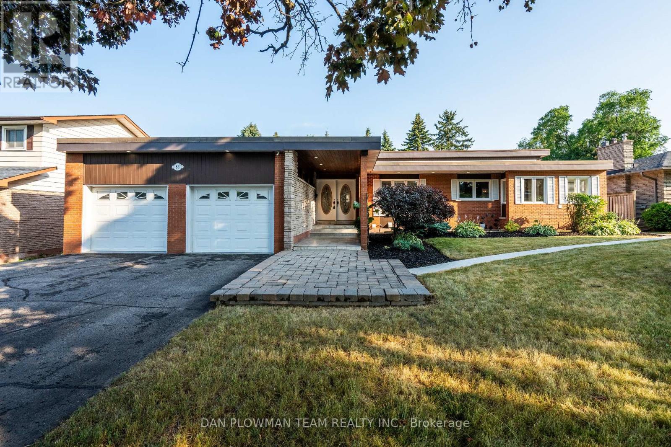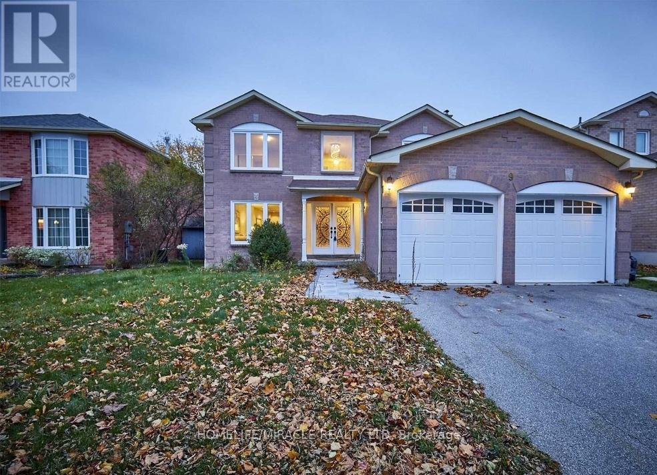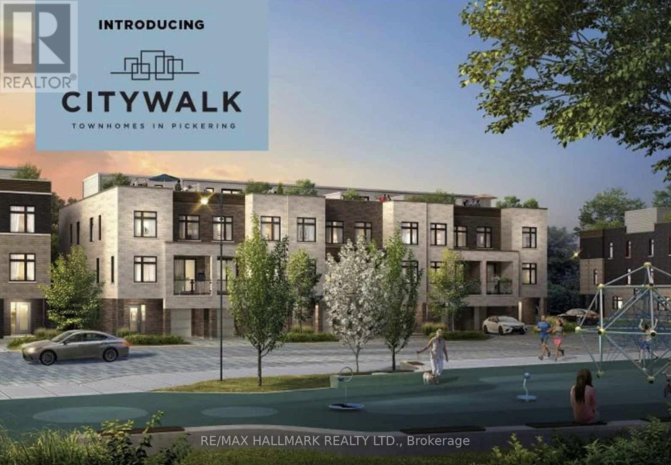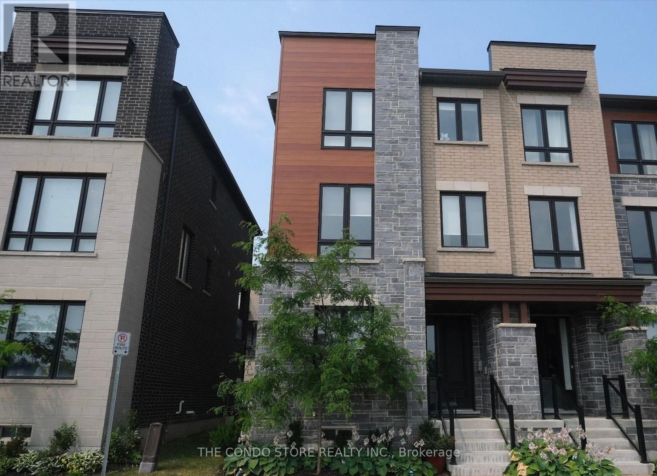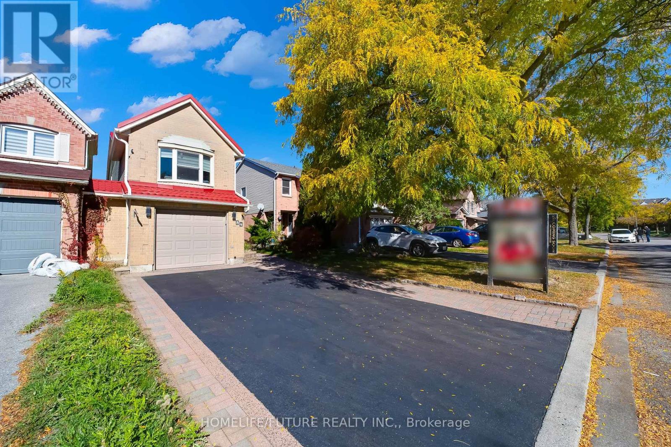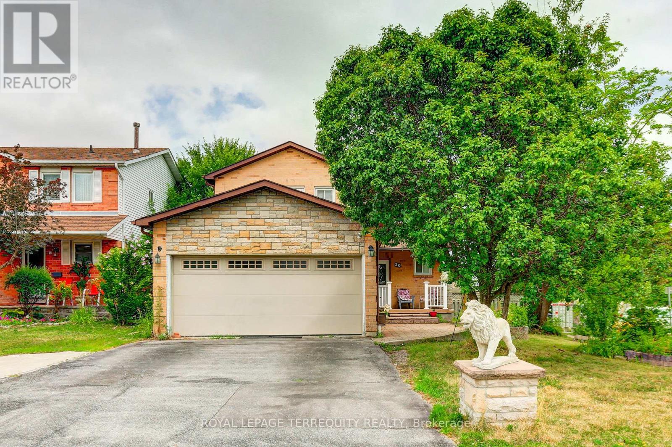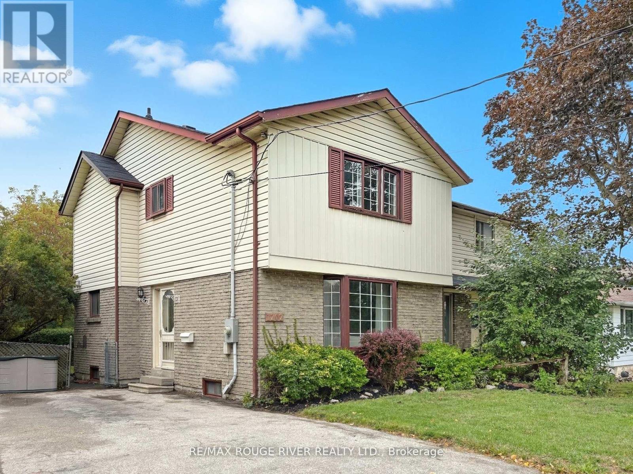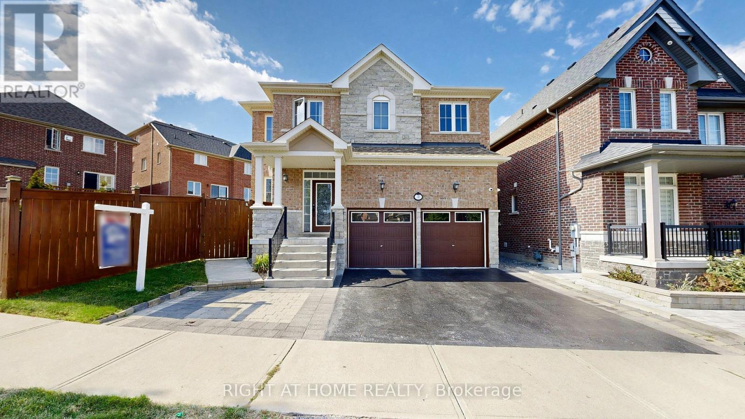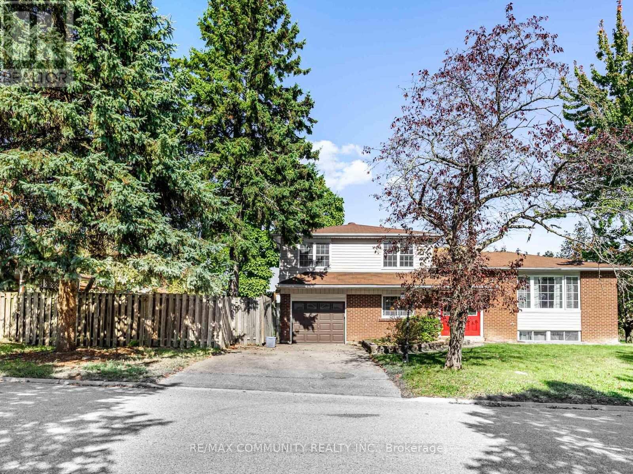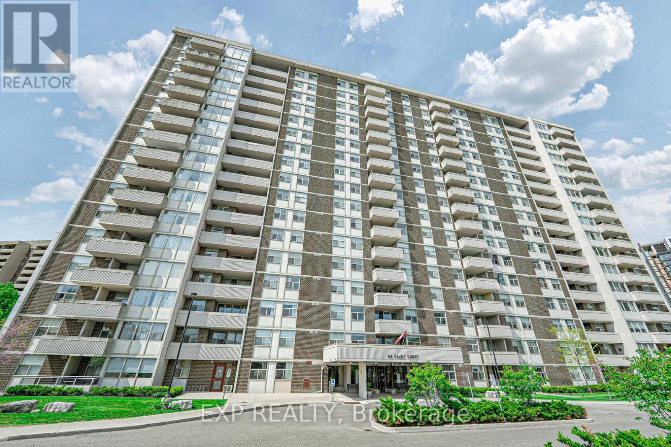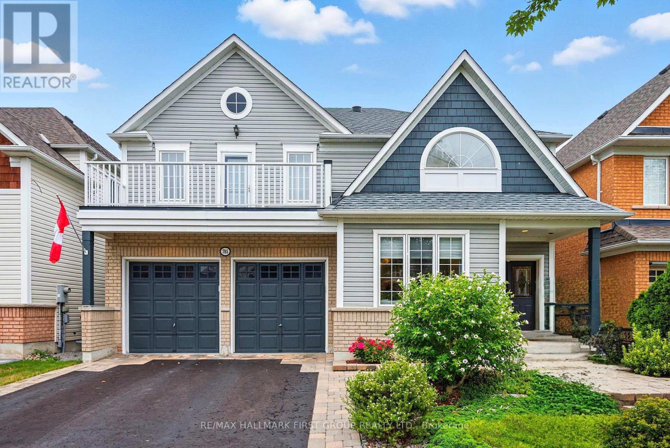
Highlights
Description
- Time on Houseful18 days
- Property typeSingle family
- Neighbourhood
- Median school Score
- Mortgage payment
Welcome To Your Dream Home On A Premium Lot, Overlooking The Golf Course In The Heart Of Lakeside Community! This Executive 4-Bedroom, 5-Bathroom Home Is Filled With Natural Light And Upgraded Oversized Windows That Frame Serene Views Of Greenspace And Lush Gardens! The Open-Concept Main Floor Was Made For Entertaining! Beautifully Updated, Gourmet, Eat-In Kitchen With An Oversized Island, Stone Countertops, And Seamless Flow Into The Family Room Where Custom Built-In Shelving Surrounds A Cozy Gas Fireplace. Step Outside To A Spacious, Private Deck Overlooking The Golf Course -Your Perfect Backdrop For Morning Coffee Or Summer Evenings With Friends! Upstairs, Every Generous Bedroom Has Its Own Ensuite, While The Primary Retreat Is A True Sanctuary With His-And-Hers Walk-In Closets, A Spa-Like 5-Piece Ensuite, And A Walkout To An Oversized Balcony! The Fully Finished Basement Extends Your Living Space, Creating Endless Possibilities For A Home Gym, Playroom, Media Lounge, Or Hobby Space. The Walkout Leads Directly To A Breathtaking English Garden Oasis - Perfect For Relaxing, Or Simply Enjoying Nature, Strolling Through Your Own Backyard. With 9 Ceilings, Crown Moulding & Beautiful Upgrades Throughout And Peace Of Mind With A Newer Roof, Furnace, And AC, This Home Blends Elegance, Comfort, And Style. All Of This Is Set Within The Vibrant, Family-Friendly Lakeside Community Where You're Steps From The Water, Parks & Surrounded By Endless Walking And Biking Trails, And Just Minutes To The Go Train And Hwy 401 For An Easy Commute. Here, Every Day Feels Like A Retreat! (id:63267)
Home overview
- Cooling Central air conditioning
- Heat source Natural gas
- Heat type Forced air
- Sewer/ septic Sanitary sewer
- # total stories 2
- # parking spaces 4
- Has garage (y/n) Yes
- # full baths 3
- # half baths 2
- # total bathrooms 5.0
- # of above grade bedrooms 4
- Flooring Hardwood, carpeted, ceramic
- Has fireplace (y/n) Yes
- Subdivision South east
- Lot desc Landscaped
- Lot size (acres) 0.0
- Listing # E12440191
- Property sub type Single family residence
- Status Active
- 2nd bedroom 4.88m X 3.66m
Level: 2nd - 3rd bedroom 4.39m X 4.8m
Level: 2nd - Primary bedroom 7.24m X 4.24m
Level: 2nd - 4th bedroom 4.39m X 3.33m
Level: 2nd - Play room 3.15m X 2.74m
Level: Lower - Recreational room / games room 10.85m X 3.91m
Level: Lower - Dining room 4.78m X 4.19m
Level: Main - Eating area 3.81m X 2.67m
Level: Main - Living room 4.95m X 3.56m
Level: Main - Family room 5.41m X 3.84m
Level: Main - Kitchen 4.09m X 3.45m
Level: Main - Laundry 3.58m X 2.06m
Level: Main
- Listing source url Https://www.realtor.ca/real-estate/28941319/785-audley-road-s-ajax-south-east-south-east
- Listing type identifier Idx

$-3,333
/ Month

