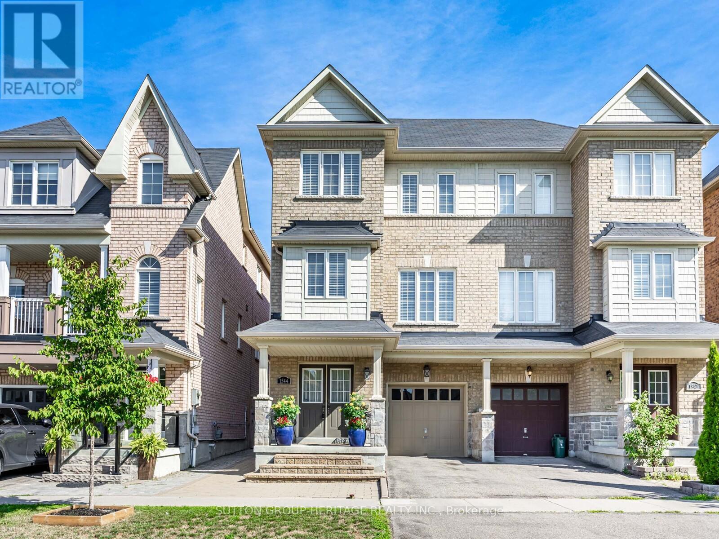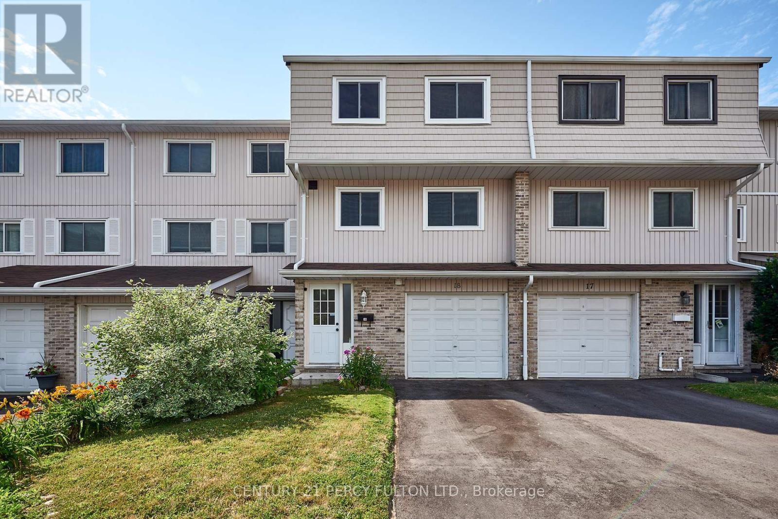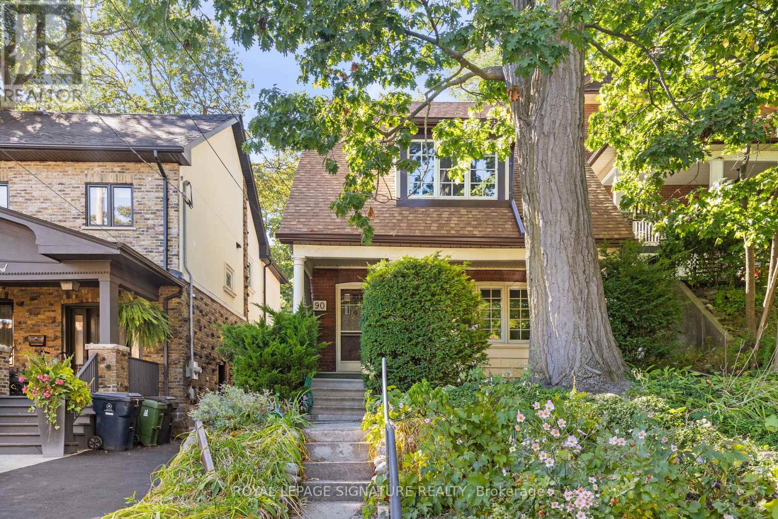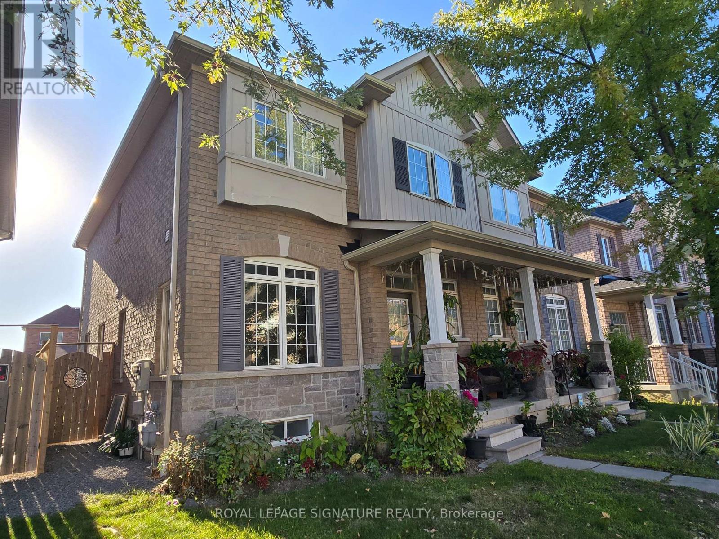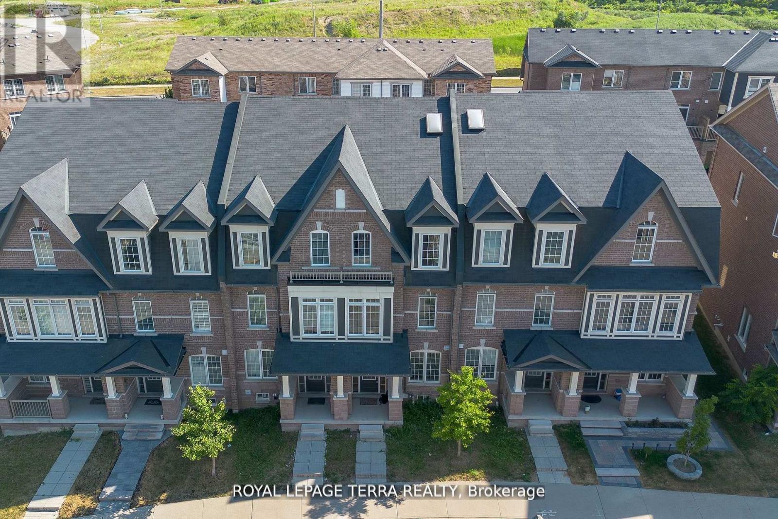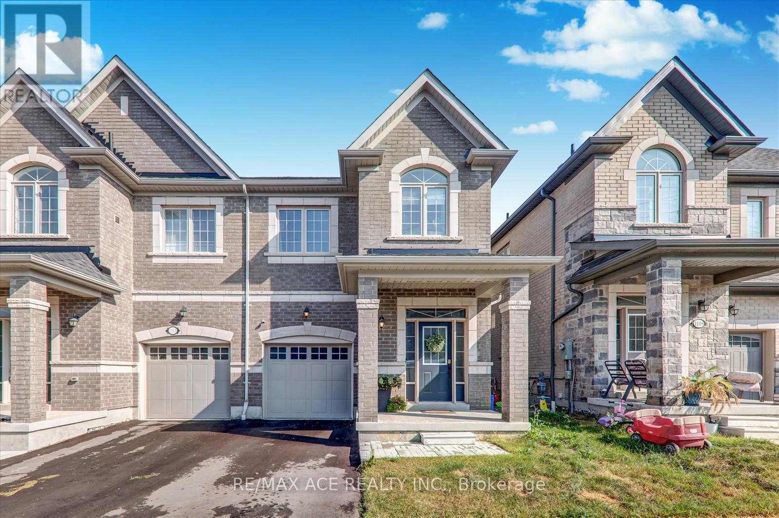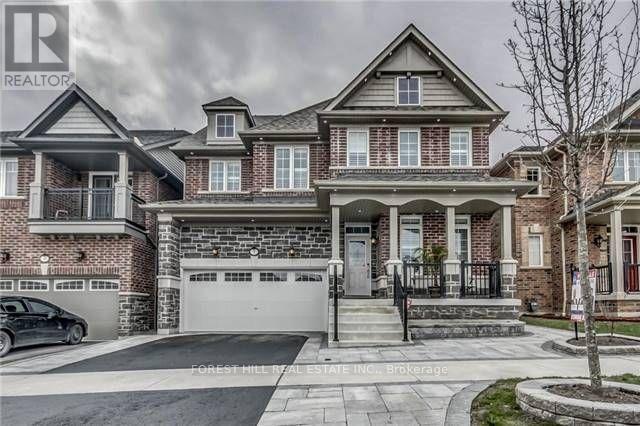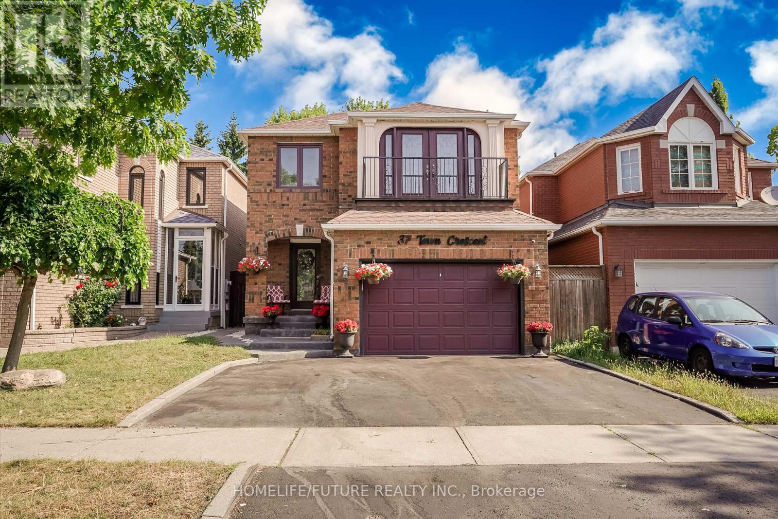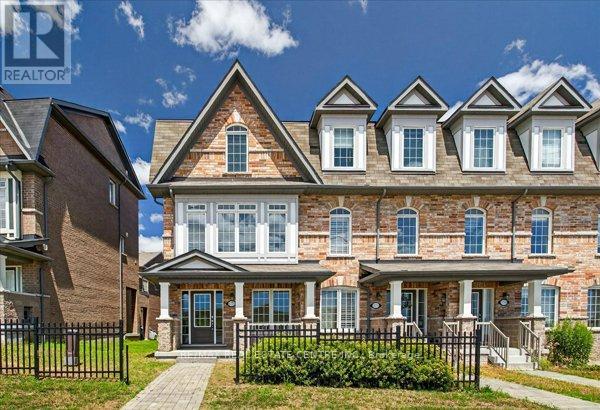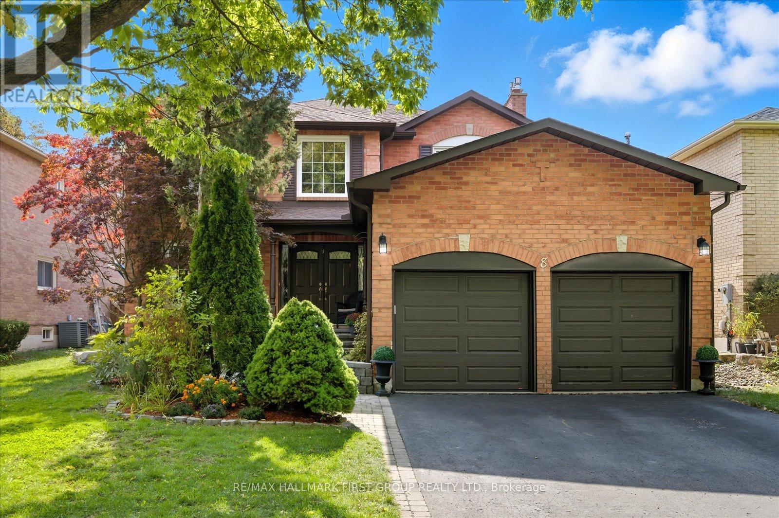
Highlights
Description
- Time on Housefulnew 3 hours
- Property typeSingle family
- Neighbourhood
- Median school Score
- Mortgage payment
Ready for a lifestyle upgrade? This spacious 4 bedroom family home is built for entertaining, centred around a truly pristine backyard oasis. Its your private retreat: a sparkling inground pool, large stone patio, and pool shed. Get ready for unforgettable summer gatherings and all-day staycations. Step into the dramatic two-story foyer. The main level offers great flow, from the French-doors to the elegant living room to the dedicated dining room that looks right onto the pool deck.The core of the home is the gorgeous, upgraded kitchen. It features a substantial centre island and gives you direct access to the patio. The fireplace in the family room makes this spot the ideal cozy place to relax year-round. Upstairs, the Primary Suite provides privacy with a walk-in closet and 4-piece ensuite. Three additional large, bright bedrooms mean comfort and space for everyone.The finished basement adds huge value with a generous rec room and a handy kitchenette. Its perfect for guests, a home gym, or your ultimate movie nights.This is a premium, move-in-ready home. Stop dreaming and start living it. Schedule your private tour today! (id:63267)
Home overview
- Cooling Central air conditioning
- Heat source Natural gas
- Heat type Forced air
- Has pool (y/n) Yes
- Sewer/ septic Sanitary sewer
- # total stories 2
- Fencing Fenced yard
- # parking spaces 6
- Has garage (y/n) Yes
- # full baths 2
- # half baths 1
- # total bathrooms 3.0
- # of above grade bedrooms 4
- Flooring Hardwood, carpeted
- Subdivision Central west
- Directions 1420700
- Lot size (acres) 0.0
- Listing # E12451925
- Property sub type Single family residence
- Status Active
- 2nd bedroom 4.17m X 3.33m
Level: 2nd - 3rd bedroom 3.94m X 3.34m
Level: 2nd - 4th bedroom 3.46m X 3.02m
Level: 2nd - Primary bedroom 4.15m X 4.7m
Level: 2nd - Recreational room / games room 9.73m X 6.49m
Level: Basement - Dining room 4.26m X 3.29m
Level: Main - Living room 5.24m X 3.3m
Level: Main - Kitchen 5.59m X 3.21m
Level: Main - Family room 5.86m X 3.27m
Level: Main
- Listing source url Https://www.realtor.ca/real-estate/28966441/8-withay-drive-ajax-central-west-central-west
- Listing type identifier Idx

$-3,333
/ Month

