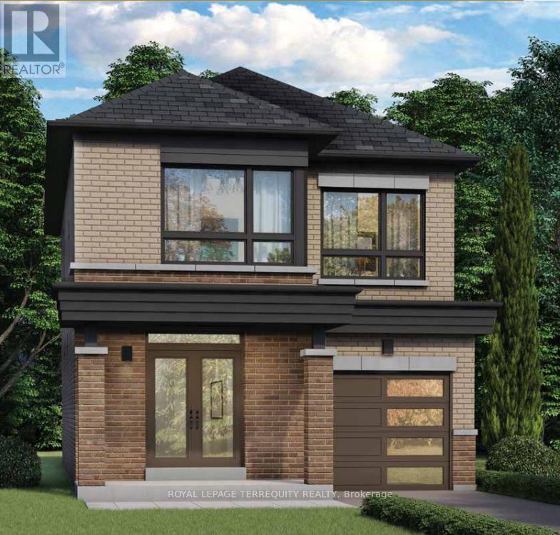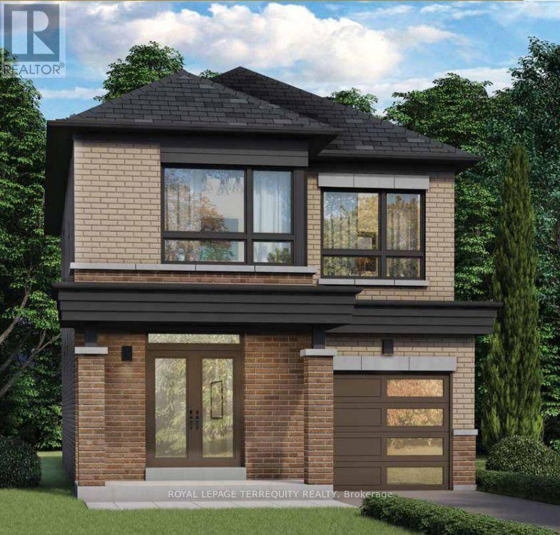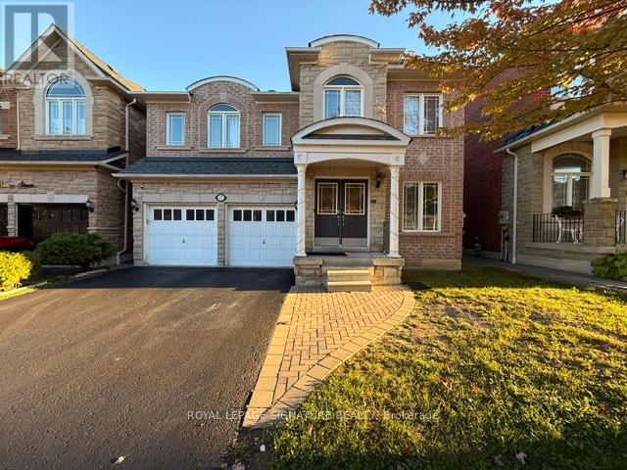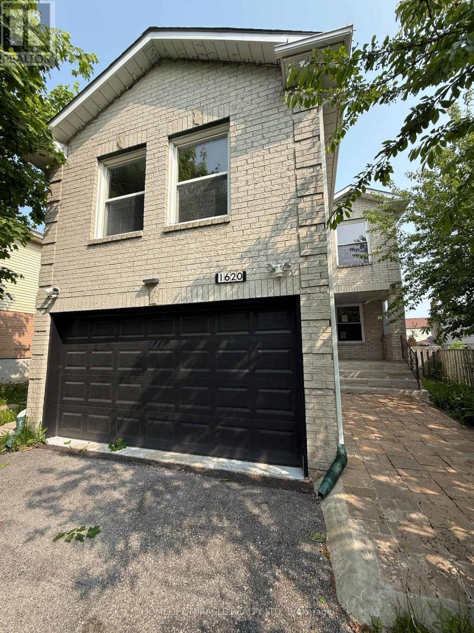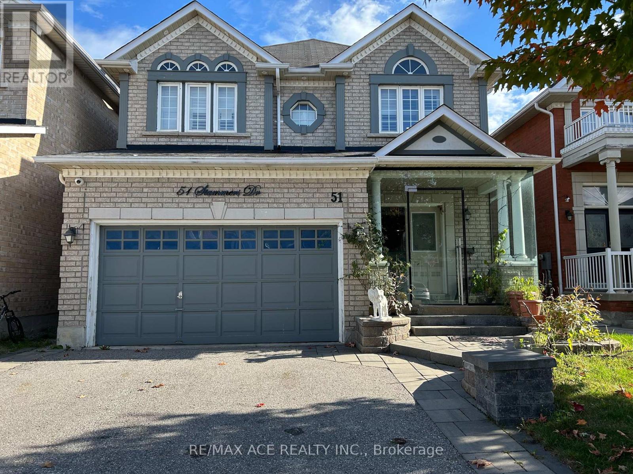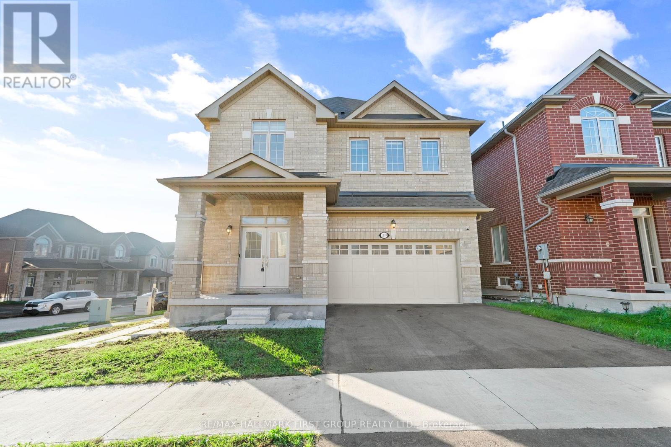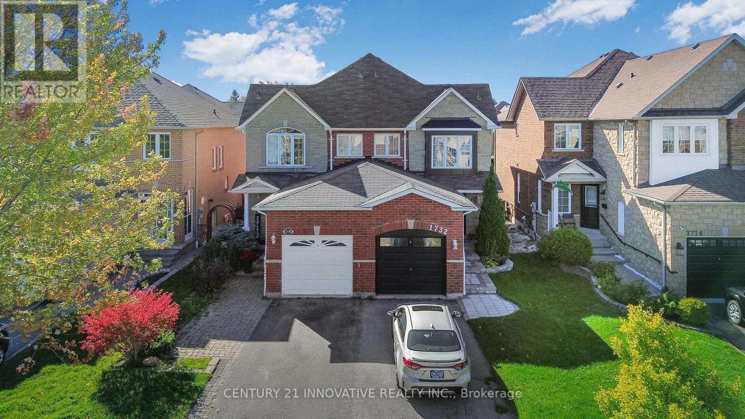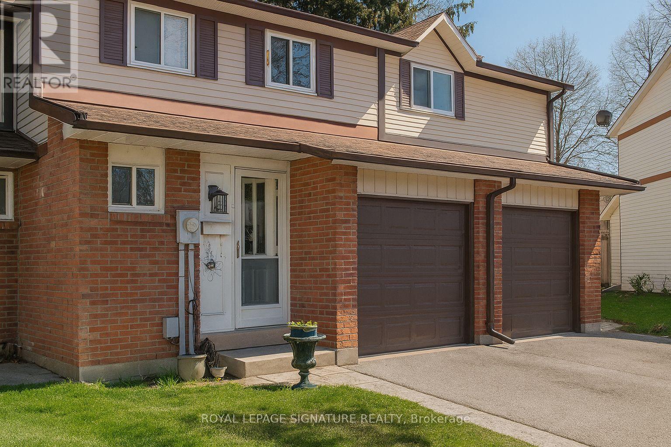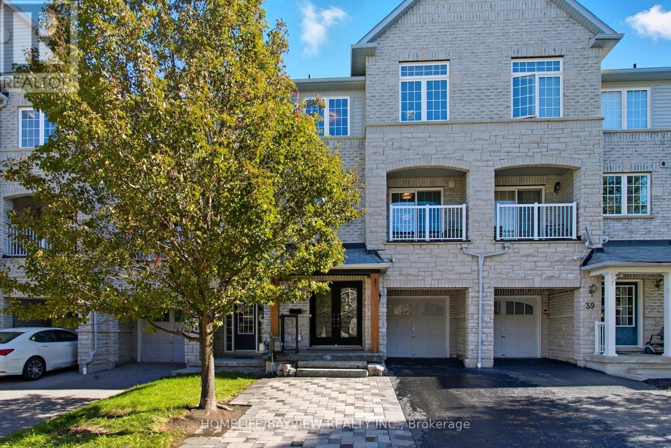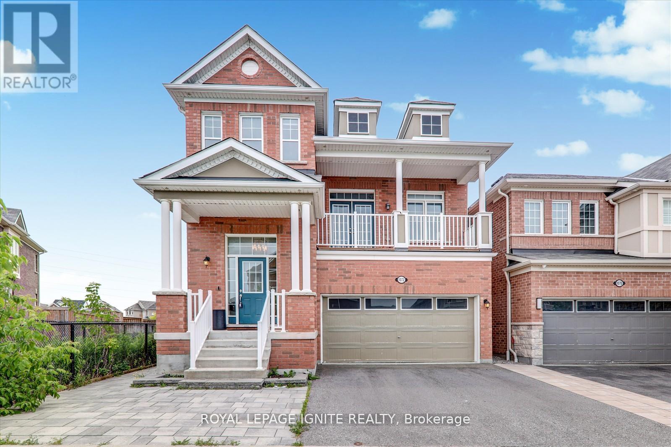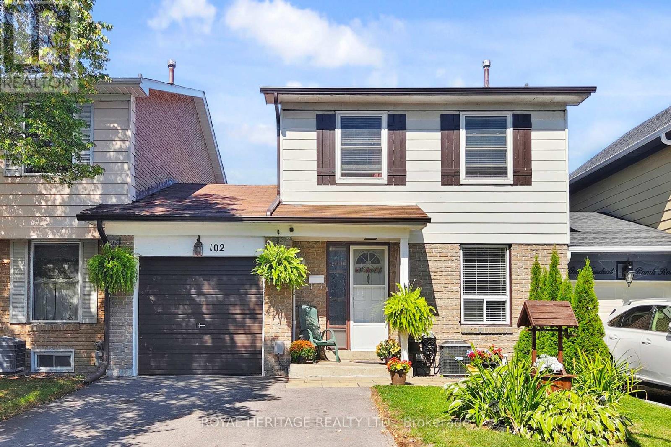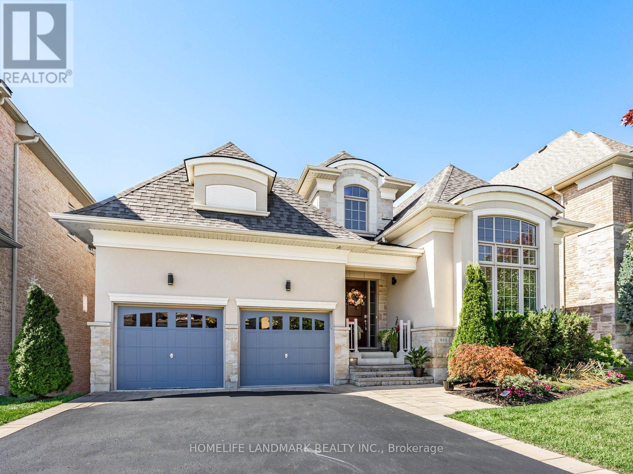
Highlights
Description
- Time on Houseful56 days
- Property typeSingle family
- Neighbourhood
- Median school Score
- Mortgage payment
Welcome to 940 Riverside Drive in Central Ajax, Hard to find Banglow Loft Built by Marshall Homes with Ravine Lot Nest Back Onto Trans Canada Trails, With over 5000sft of total refined living space, This Home Unique Design for A Library with Supper Large window, a pair of Ceiling built-in Speakers with Ceing Height 13.5 ft, Soaring high ceiling (19ft) foyer; Coffered Ceiling Dinning Room with a pair of built-in Speakers conneted with Server and Pantry room; Open to Above Great Room buil-in Fire Place, and Master Bedroom in MAIN FLOOR with Raised Tray Ceiling and Built-in a pair of speakers. Finished Basement, Dedicated Home Theatre Room and The Gym Room over looking green belt. 1 min walk to Bus Stop, 2 min walk to Riverside Gulf Course, 3 min walk to Trans Canada Trail(Duffins Tail). Ajax GO station, 401 & 407 all within a 10-minute drive. (id:63267)
Home overview
- Cooling Central air conditioning
- Heat source Natural gas
- Heat type Forced air
- Sewer/ septic Sanitary sewer
- # total stories 2
- # parking spaces 6
- Has garage (y/n) Yes
- # full baths 4
- # half baths 1
- # total bathrooms 5.0
- # of above grade bedrooms 5
- Flooring Hardwood
- Subdivision Central west
- Lot size (acres) 0.0
- Listing # E12345848
- Property sub type Single family residence
- Status Active
- 2nd bedroom 4.12m X 3.96m
Level: 2nd - 3rd bedroom 3.35m X 3.2m
Level: 2nd - 4th bedroom 3.47m X 3.35m
Level: 2nd - Loft 5.05m X 3.81m
Level: 2nd - 5th bedroom 4.72m X 3.44m
Level: Basement - Media room 4.72m X 3.75m
Level: Basement - Great room 6.55m X 4.57m
Level: Ground - Eating area 3.35m X 3.05m
Level: Ground - Library 4.88m X 3.96m
Level: Ground - Kitchen 3.51m X 3.35m
Level: Ground - Primary bedroom 5.49m X 4.15m
Level: Ground - Dining room 4.57m X 3.66m
Level: Ground
- Listing source url Https://www.realtor.ca/real-estate/28736395/940-riverside-drive-ajax-central-west-central-west
- Listing type identifier Idx

$-4,800
/ Month

