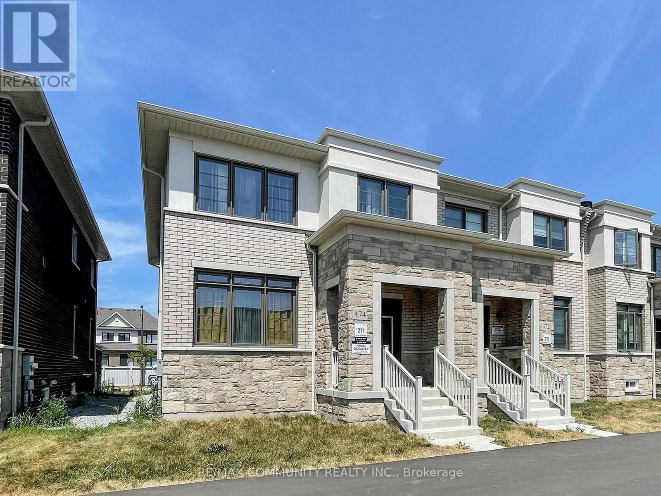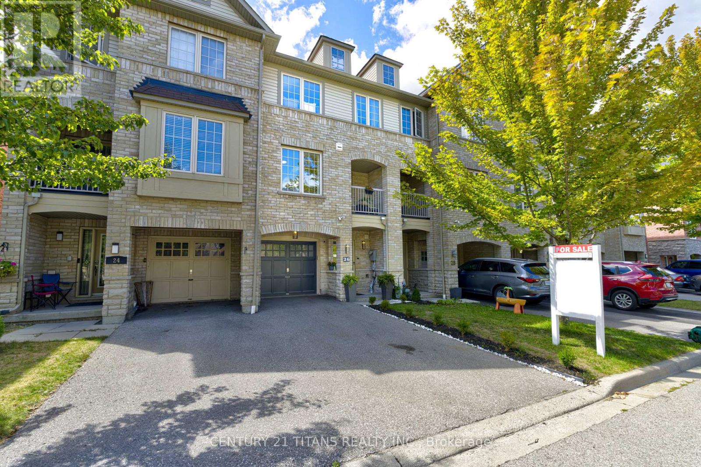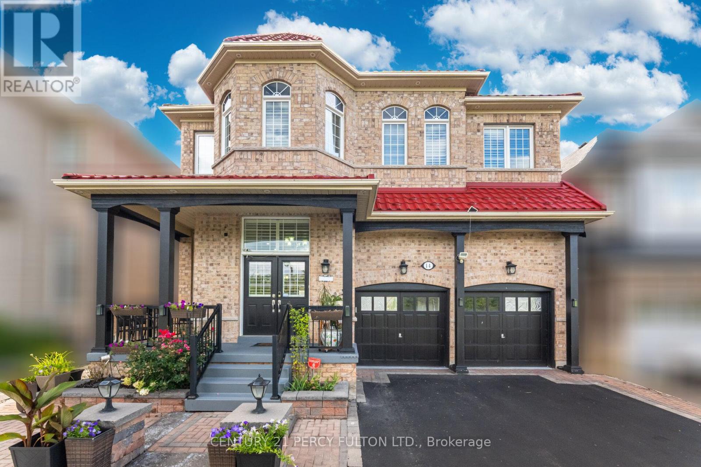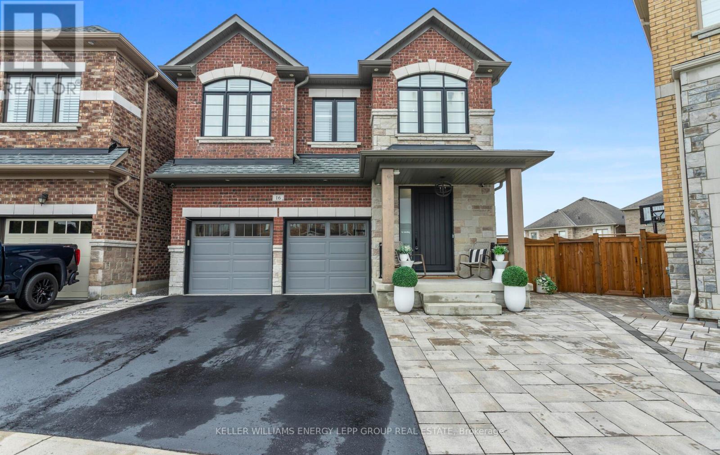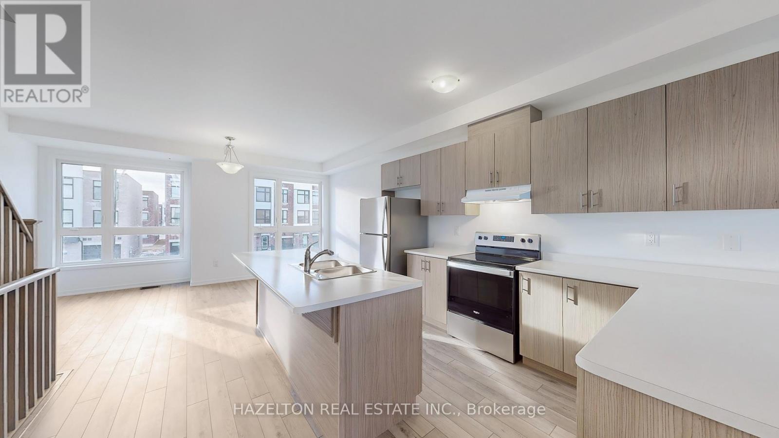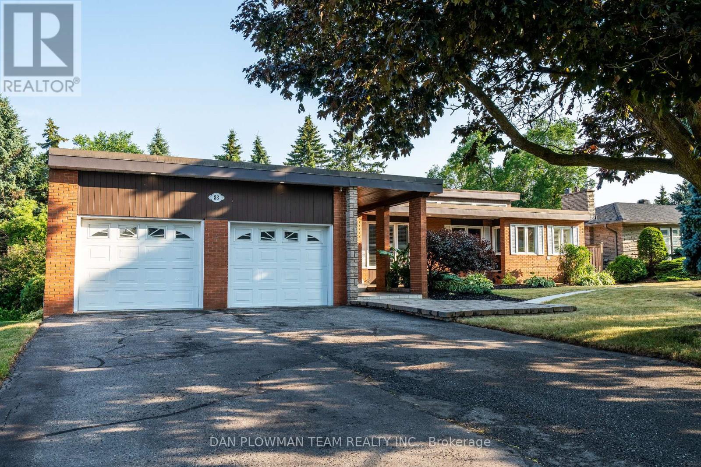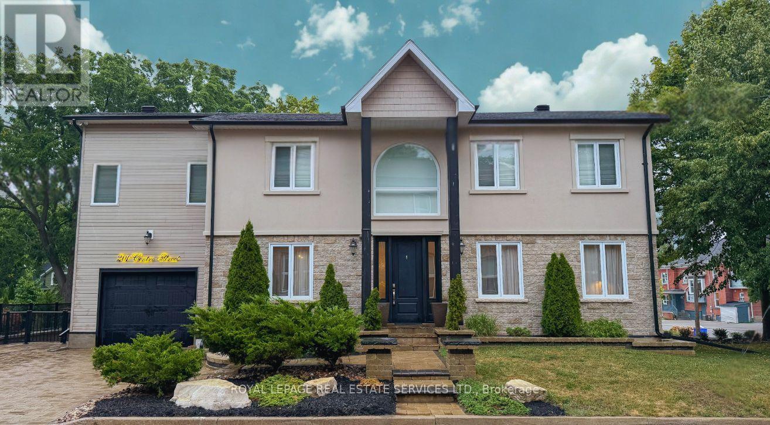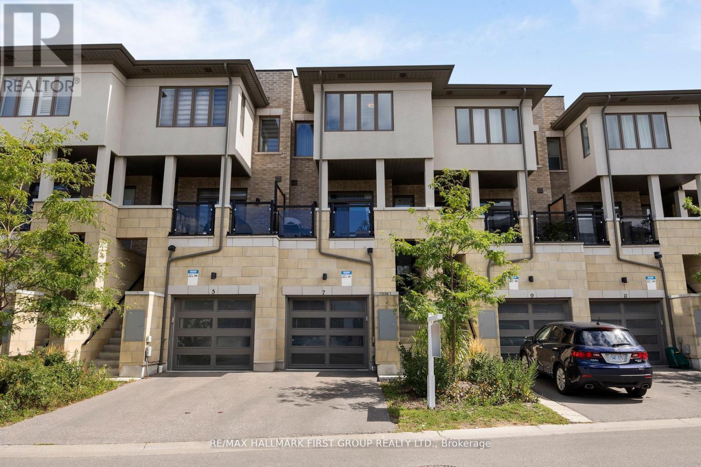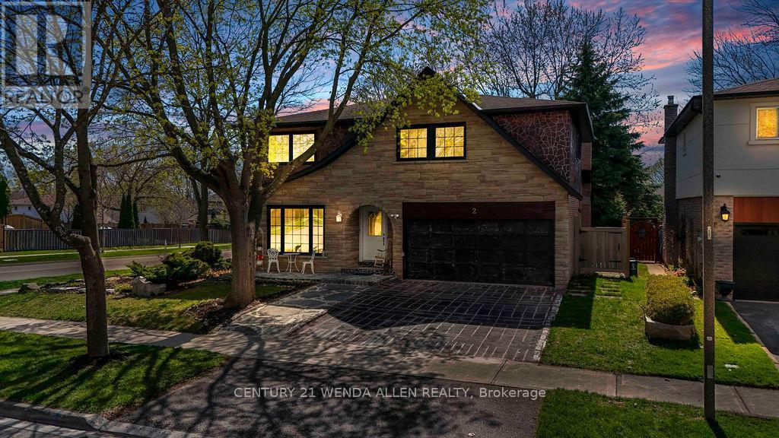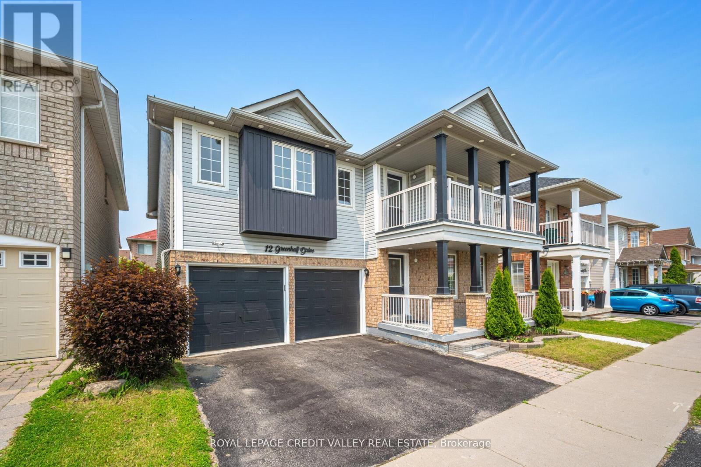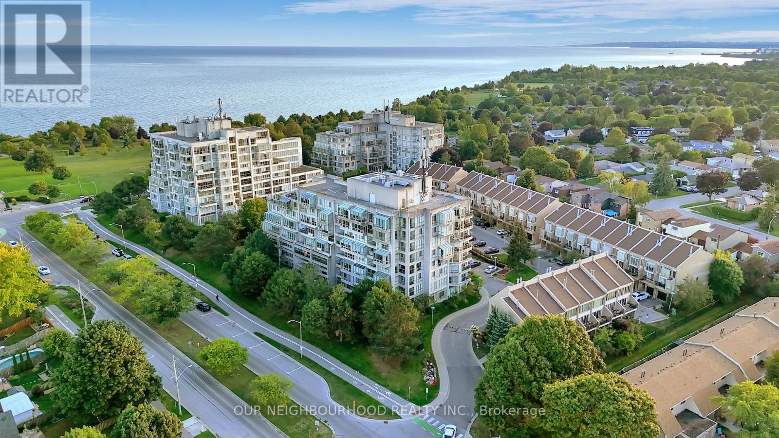- Houseful
- ON
- Ajax
- Audley South
- 97 Ainley Rd
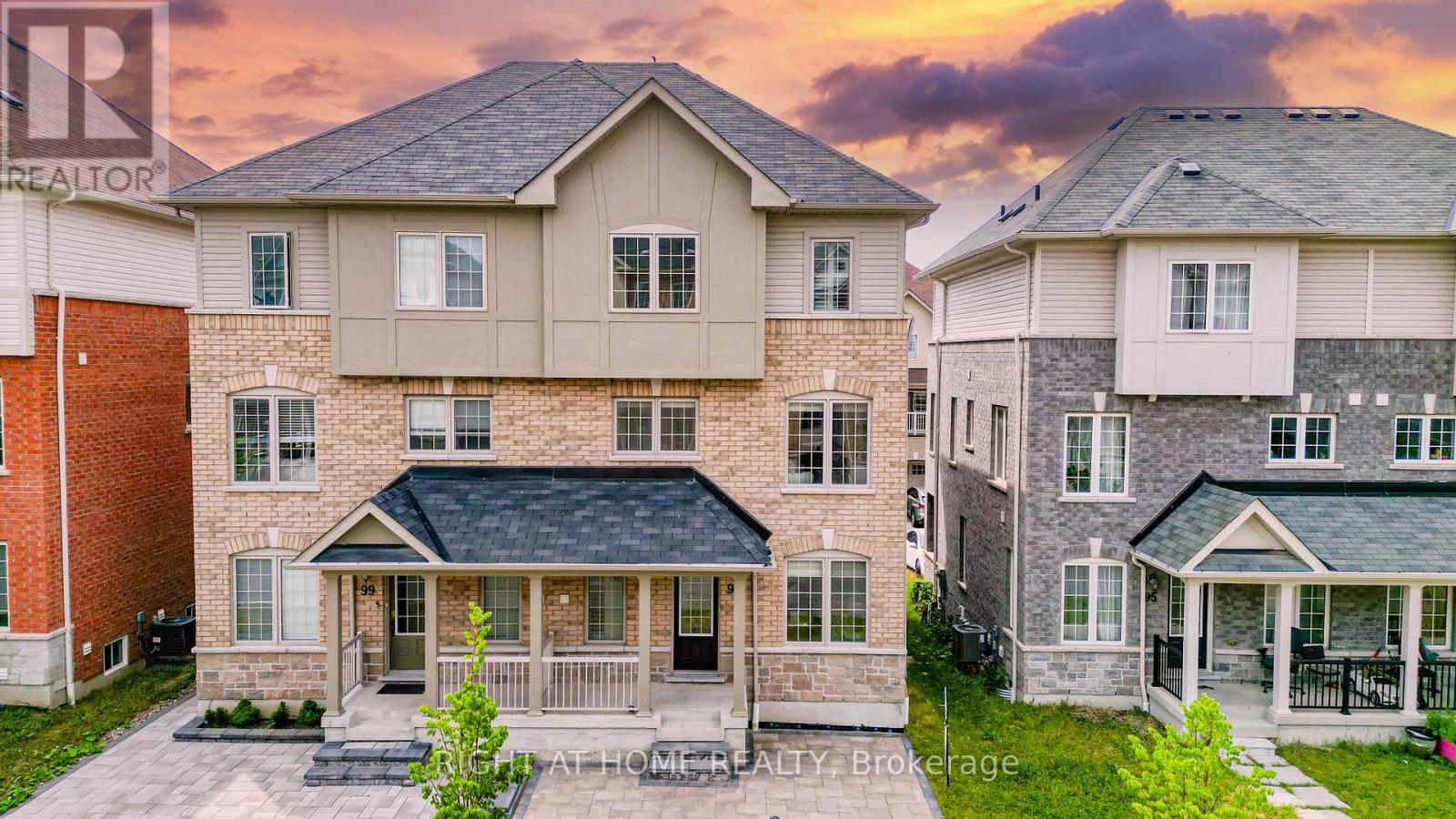
Highlights
Description
- Time on Houseful15 days
- Property typeSingle family
- Neighbourhood
- Median school Score
- Mortgage payment
Welcome to this S-T-U-N-N-I-N-G 3-storey semi-detached home in the sought-after Mulberry Meadows community by Sundial Homes! Offering over 2,000 sq. ft. (THE MOGOLIA ELEVATION A 2006 Sqft ) of upgraded space plus a fully finished basement with a bedroom, separate kitchen and full bath, perfect for extended family or rental income. Pride of ownership shines throughout with $100K+ in recent upgrades: engineered hardwood floors, new stairs and vanities, pot lights, quartz counter tops, stylish backsplash, range hood microwave, brand-new stove, updated light fixtures, mirrors, faucets, and fresh paint with new baseboards. All switches, plugs, doorknobs, and locks replaced for a sleek, modern finish. Enjoy the walk-out from the kitchen to the balcony. Extended driveway, newly stone-paved backyard, and upgraded exterior lighting add curb appeal and function. Prime location just minutes to Hwy 401, top-rated schools (including future Catholic school), parks, and major amenities: Walmart, Canadian Tire, Cineplex, Ajax Casino, Iqbal Foods, and more. Close to Amazon Fulfillment Center. Featuring 3 spacious bedrooms, 4 modern baths, and multiple living areas, this 7-year-old, original-owner home is move-in ready and ideal for families or investors. Don't Miss It! (id:63267)
Home overview
- Cooling Central air conditioning
- Heat source Natural gas
- Heat type Forced air
- Sewer/ septic Sanitary sewer
- # total stories 3
- # parking spaces 3
- Has garage (y/n) Yes
- # full baths 3
- # half baths 1
- # total bathrooms 4.0
- # of above grade bedrooms 4
- Flooring Hardwood, ceramic, vinyl
- Has fireplace (y/n) Yes
- Subdivision Central east
- Lot size (acres) 0.0
- Listing # E12356224
- Property sub type Single family residence
- Status Active
- Kitchen 2.3m X 3.5m
Level: 2nd - Family room 5.5m X 5.5m
Level: 2nd - Dining room 2.3m X 3.5m
Level: 2nd - Bathroom 1.5m X 1.5m
Level: 2nd - 2nd bedroom 3.65m X 2.7m
Level: 3rd - Bathroom 2.4m X 1.7m
Level: 3rd - Primary bedroom 5.3m X 3.65m
Level: 3rd - Bathroom 2m X 1.6m
Level: 3rd - 3rd bedroom 3.9m X 2.7m
Level: 3rd - Bedroom 2.85m X 2.65m
Level: Basement - Bathroom 2m X 1.5m
Level: Basement - Kitchen 4.4m X 2.25m
Level: Basement - Laundry 2.35m X 1.65m
Level: Main - Living room 7m X 4m
Level: Main
- Listing source url Https://www.realtor.ca/real-estate/28759157/97-ainley-road-ajax-central-east-central-east
- Listing type identifier Idx

$-2,477
/ Month

