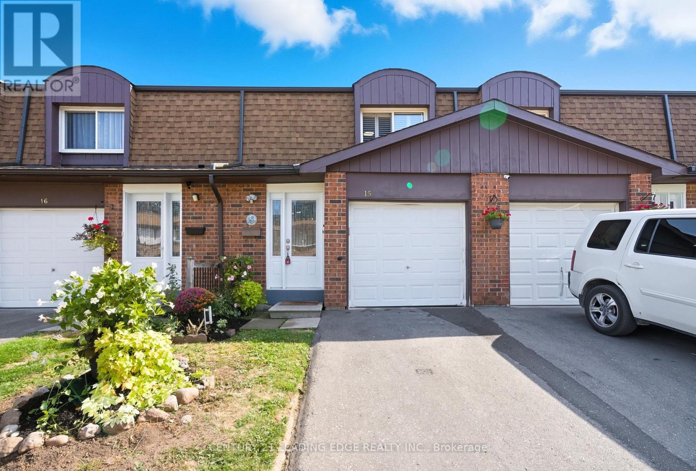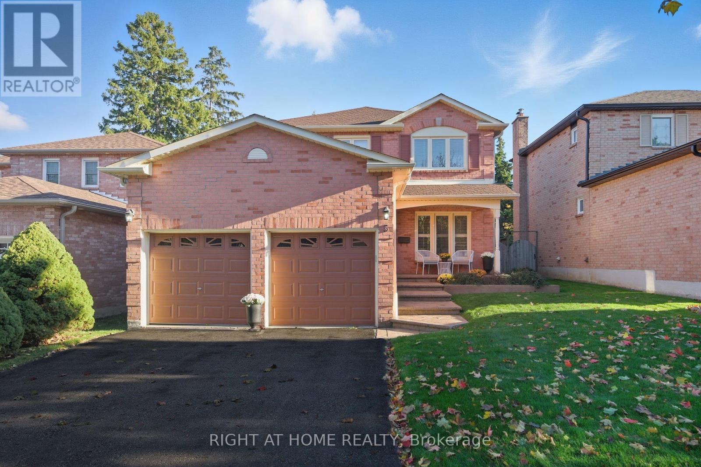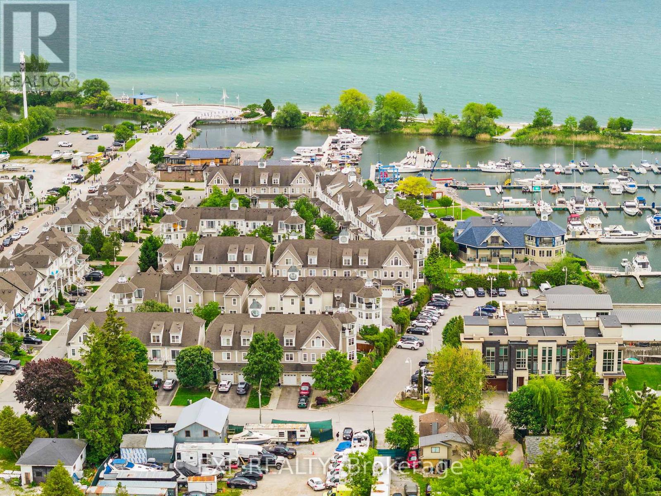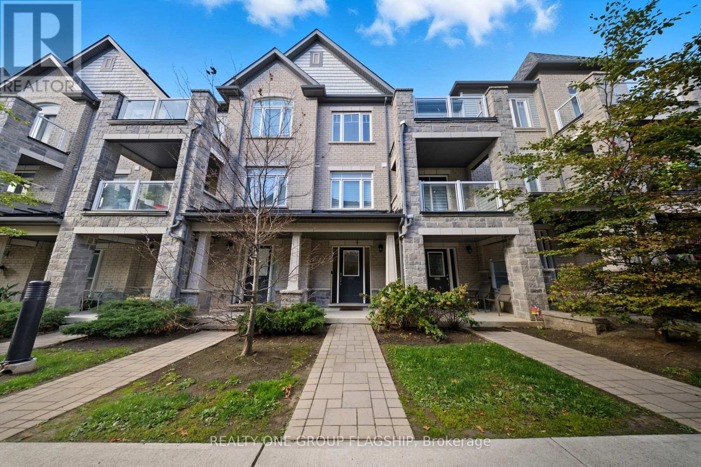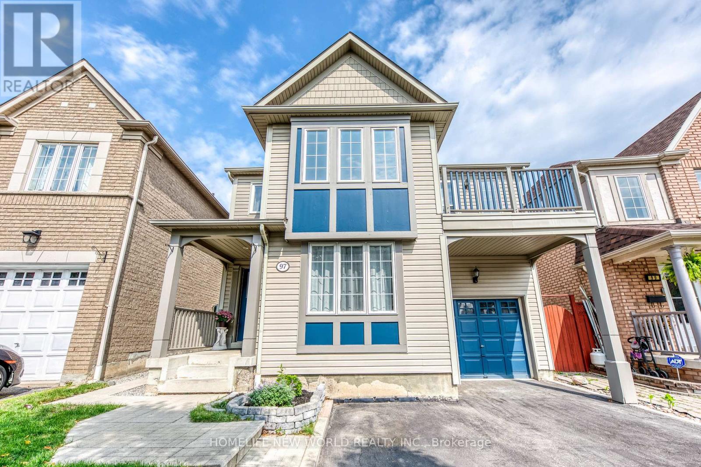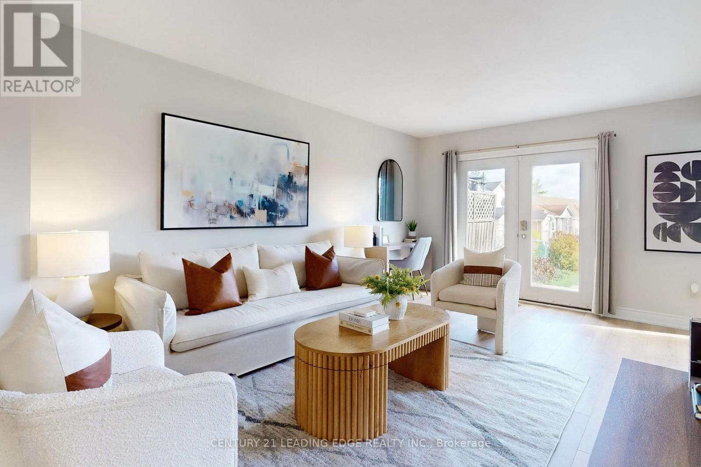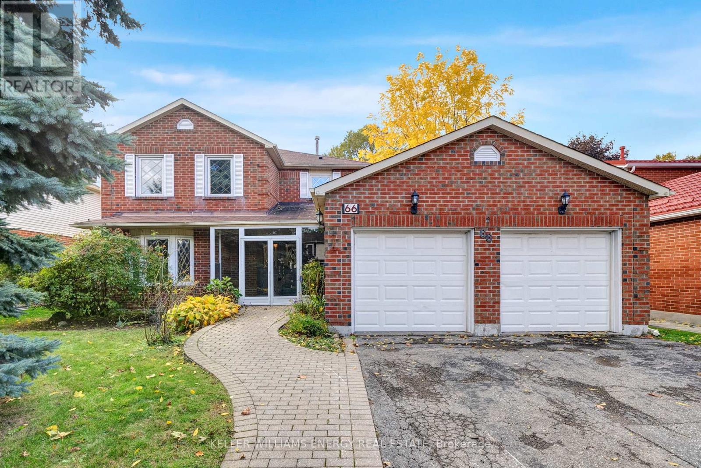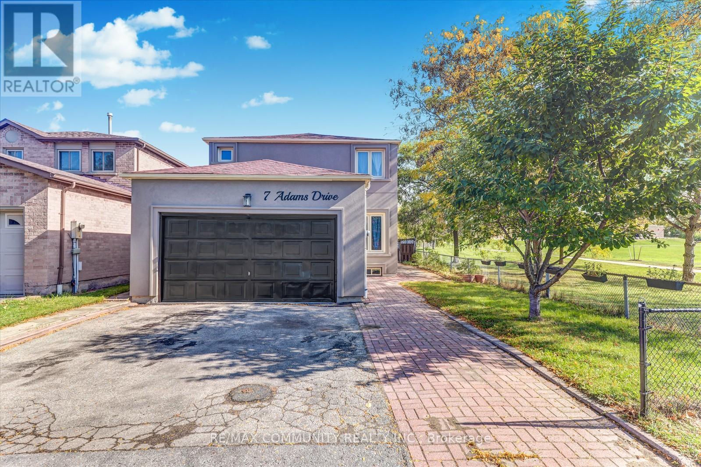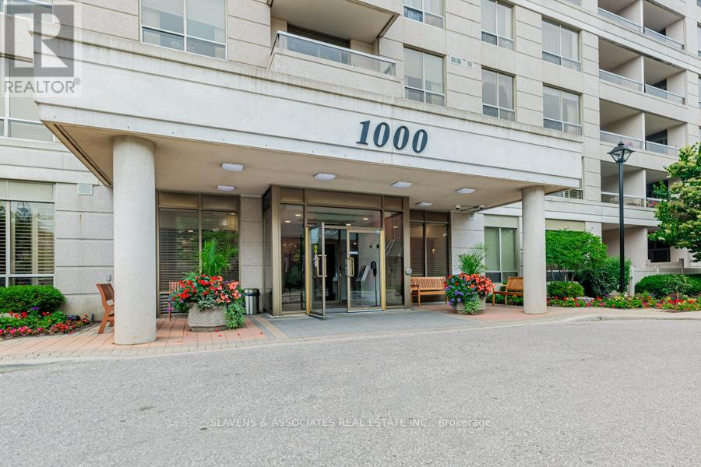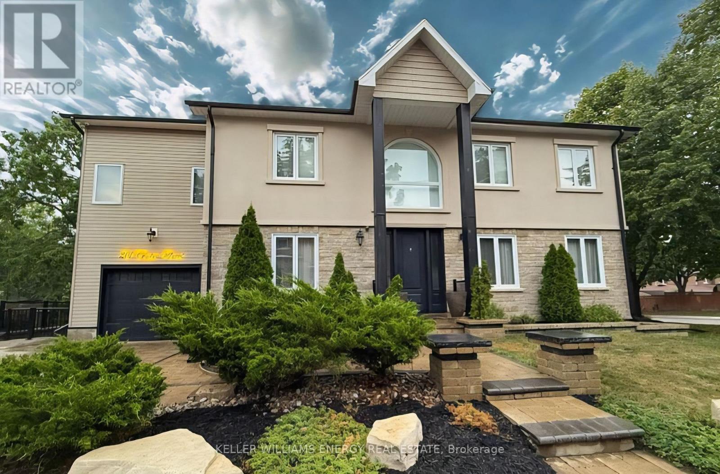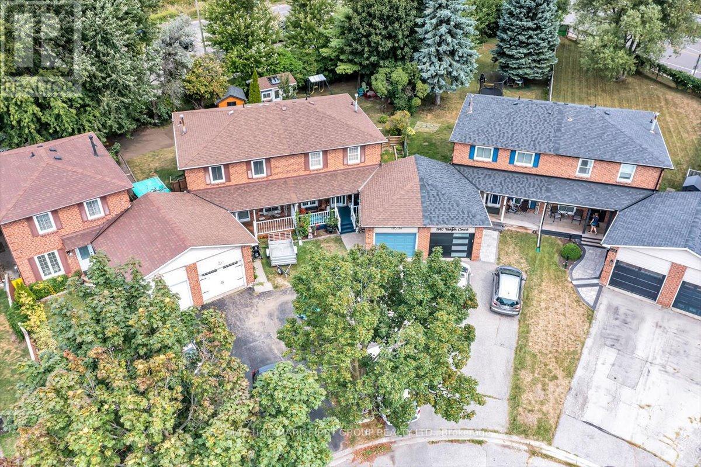- Houseful
- ON
- Ajax South East
- Memorial Village
- 512 Littlewood Ln
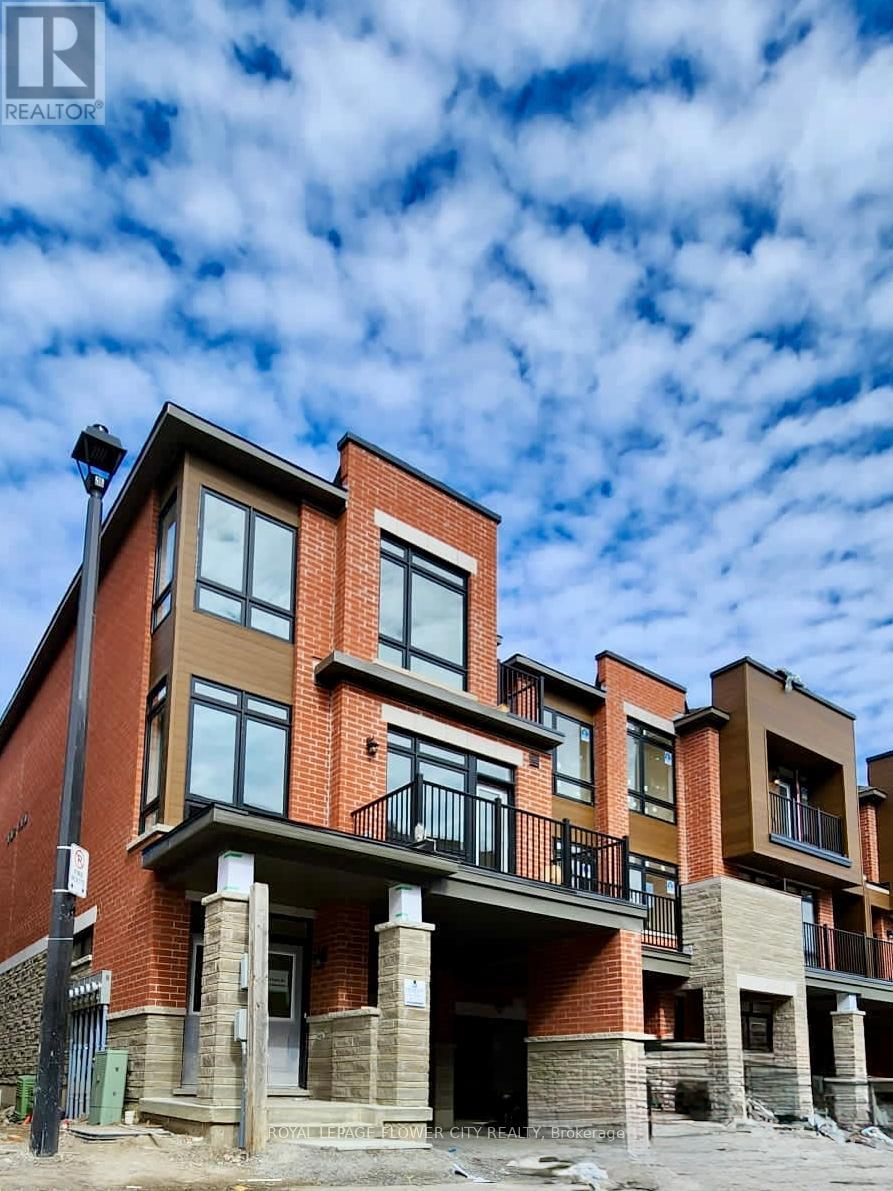
Highlights
Description
- Time on Houseful53 days
- Property typeSingle family
- Neighbourhood
- Median school Score
- Mortgage payment
Less Than Two Years Old End-Unit (Feel Like a Semi) Freehold 3-Storey Townhouse with Over 1700 Sq. Ft. of Combined Living Space with 3 Bedrooms and 3 Washrooms, Flex Space/Media Room on the Ground Level and Two Balconies. Hardwood Flooring on the Ground & Main Levels with Oak Stairs, Very Spacious & Open Concept Living Room Combined with Dining Room and Easy Access to a Wide Balcony. Extra Long Center Island With S/S Appliances/Chimney and Stone Countertop in the Family Sized Modern Kitchen Which Also Has a Large Attached Walk-in Pantry. Master Bedroom Comes with a 3-Pc Ensuite, Separate His & Her Closets and Walk-out to a Private & Cozy Balcony. Smooth Ceilings on the Main Level. Flex Area on the Ground Level Can be Used as a Media/Office Space. Double Door Main Entry to the House. Covered Driveway for Your Second Vehicle. Family Friendly Community. Only 2 Minutes Drive to Hwy 401, Plazas, Parkette, Close to Lake, Schools, Public Transit etc. (id:63267)
Home overview
- Cooling Central air conditioning
- Heat source Natural gas
- Heat type Forced air
- Sewer/ septic Sanitary sewer
- # total stories 3
- # parking spaces 2
- Has garage (y/n) Yes
- # full baths 2
- # half baths 1
- # total bathrooms 3.0
- # of above grade bedrooms 3
- Flooring Hardwood, carpeted
- Subdivision South east
- Lot size (acres) 0.0
- Listing # E12369540
- Property sub type Single family residence
- Status Active
- Media room 6.52m X 1.58m
Level: Ground - Eating area 3.69m X 2.74m
Level: Main - Dining room 6.1m X 3.84m
Level: Main - Living room 6.1m X 4.27m
Level: Main - Kitchen 3.69m X 2.32m
Level: Main - Primary bedroom 4.3m X 3.08m
Level: Upper - 2nd bedroom 3.38m X 2.44m
Level: Upper - 3rd bedroom 2.77m X 2.44m
Level: Upper
- Listing source url Https://www.realtor.ca/real-estate/28789027/512-littlewood-lane-ajax-south-east-south-east
- Listing type identifier Idx

$-2,480
/ Month

