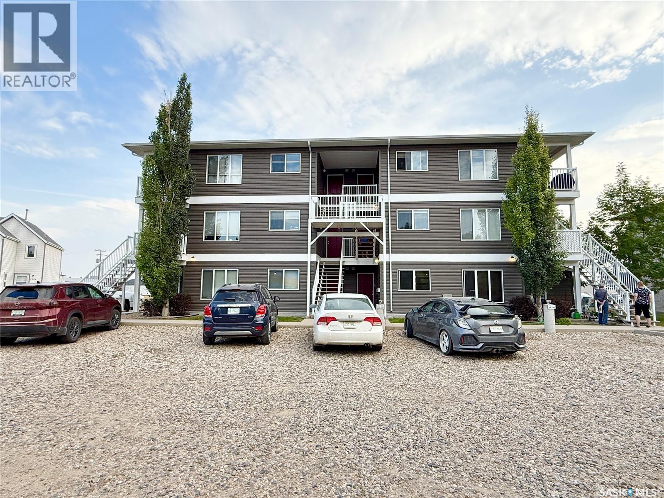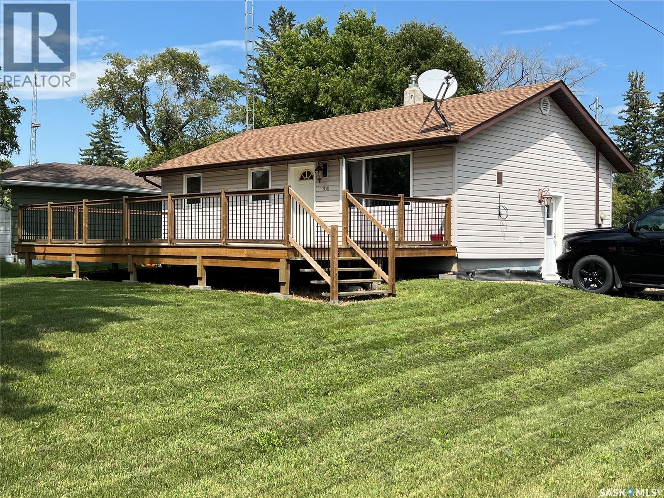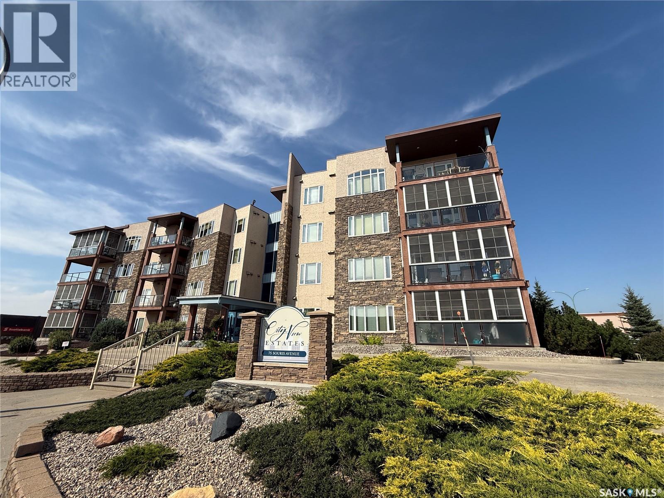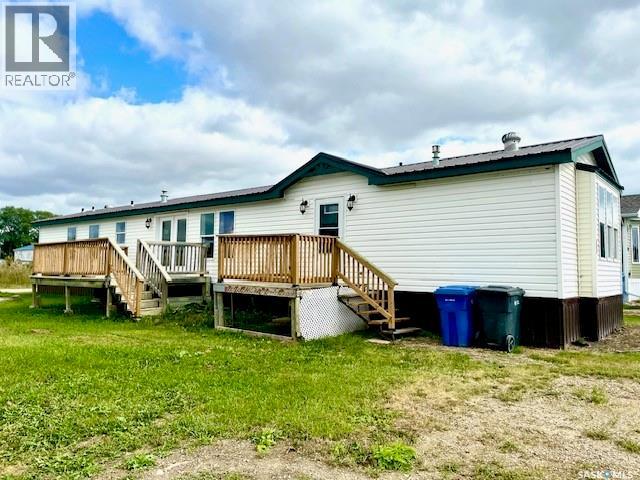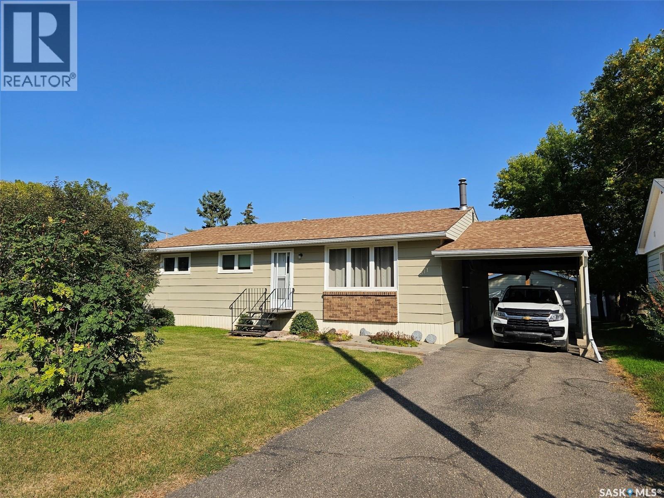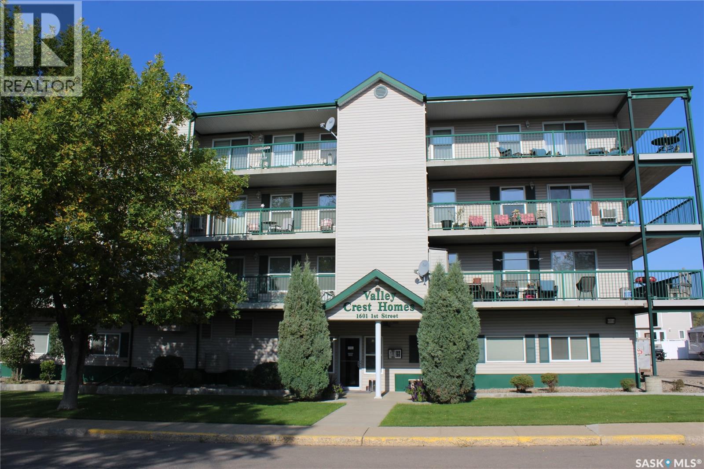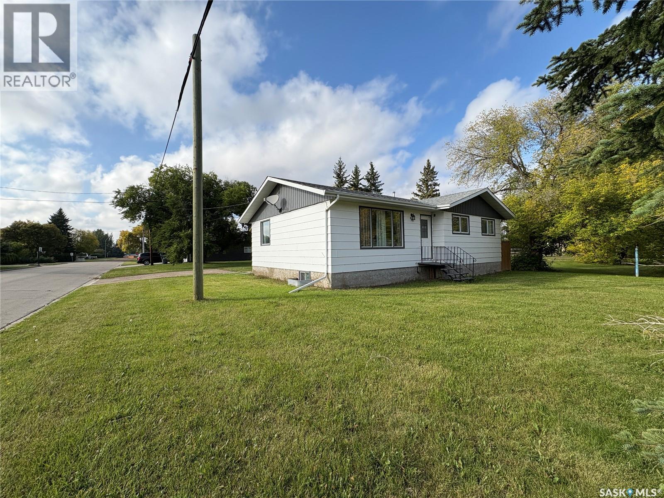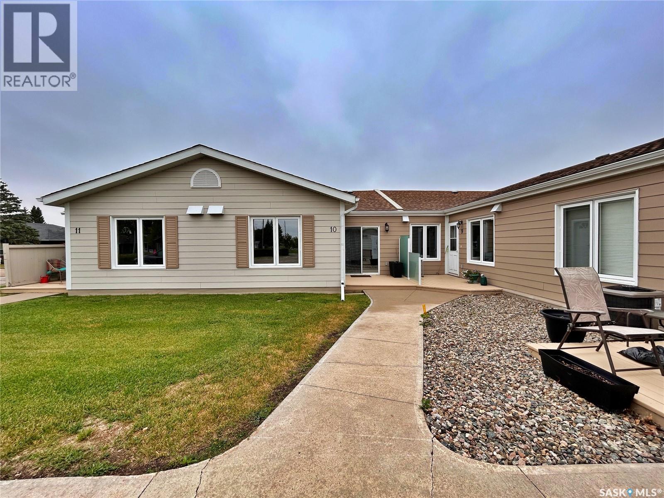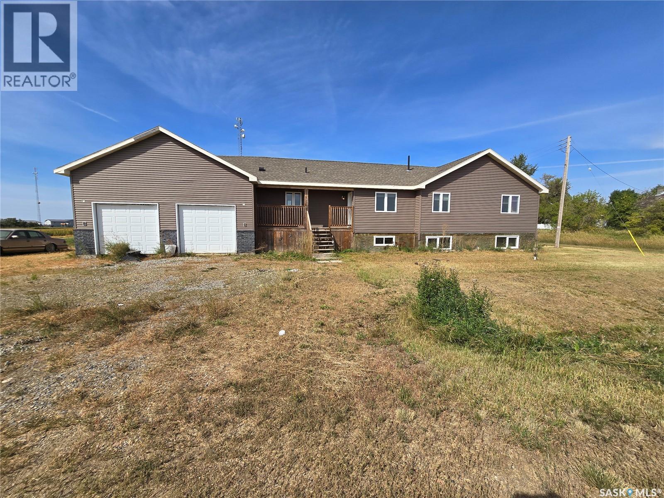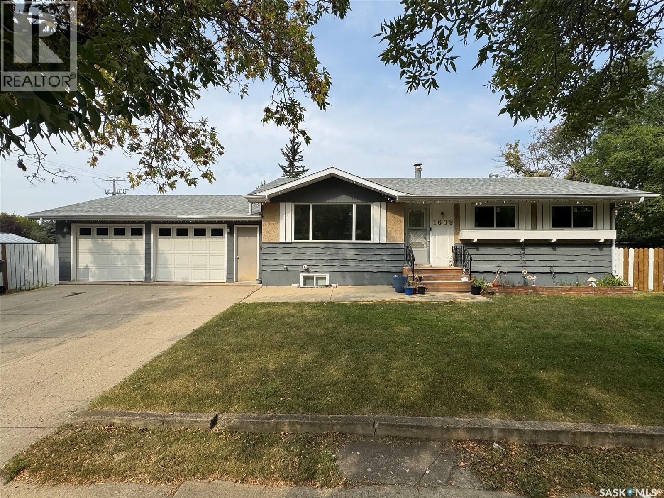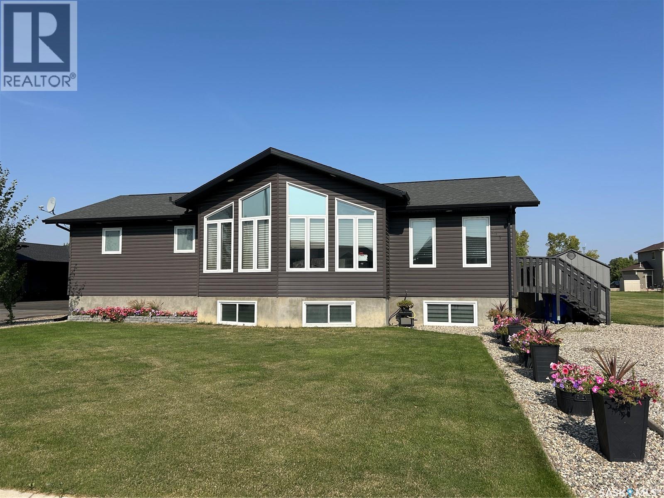
Highlights
Description
- Home value ($/Sqft)$232/Sqft
- Time on Housefulnew 40 hours
- Property typeSingle family
- StyleRaised bungalow
- Year built2014
- Mortgage payment
Discover modern luxury and timeless design, paired with small town living, in this exceptional open concept home in Alameda, SK! Offering seamless flow and abundant natural light, this home has floor to ceiling living room windows, while a striking fireplace wall creates an inviting focal point. The kitchen features sleek cabinetry, a large island with extra seating, and a corner pantry with shelving, cabinetry, and countertop space for small appliances. Luxury vinyl plank flooring runs throughout the main living areas. The primary bedroom is a private retreat with a spacious walk-in closet, 3-piece ensuite, and direct access to a deck. A second good sized bedroom and a full 4-piece bathroom complete the main floor. The developed basement features large windows, with two bedrooms, including one with French doors suited for other potential uses such as a playroom, office, or gym. The generous family room has a fireplace mirroring the upstairs, and a finished recreation area with a custom bar and flex space. The bathroom awaits the shower of your choice, and the laundry room is clean and bright with ample space for added shelving and storage. The utility room offers full accessibility to all home mechanics. Step outside where the landscaped yard is a canvas for family fun or peaceful relaxation, including a putting green, two decks with one being off the primary bedroom, a storage shed, and underground sprinklers in the front yard. This well-designed home delivers unbeatable value—you simply can’t build a residence like this at this price. Move in and make it yours! (id:63267)
Home overview
- Cooling Central air conditioning, air exchanger
- Heat source Natural gas
- Heat type Forced air
- # total stories 1
- # full baths 3
- # total bathrooms 3.0
- # of above grade bedrooms 4
- Lot desc Lawn, underground sprinkler
- Lot dimensions 9922
- Lot size (acres) 0.2331297
- Building size 1356
- Listing # Sk018112
- Property sub type Single family residence
- Status Active
- Bedroom Measurements not available X 3.658m
Level: Basement - Family room Measurements not available X 4.267m
Level: Basement - Laundry 2.54m X 2.388m
Level: Basement - Bathroom (# of pieces - 2) 2.946m X 2.388m
Level: Basement - Other 2.819m X 3.124m
Level: Basement - Bedroom 3.277m X 2.972m
Level: Basement - Other 4.089m X 4.674m
Level: Basement - Dining room 3.505m X 2.896m
Level: Main - Living room Measurements not available X 4.267m
Level: Main - Foyer Measurements not available X 1.524m
Level: Main - Kitchen 3.429m X 4.394m
Level: Main - Bathroom (# of pieces - 4) 2.438m X 1.524m
Level: Main - Primary bedroom Measurements not available X 4.267m
Level: Main - Ensuite bathroom (# of pieces - 3) 2.108m X 1.499m
Level: Main - Bedroom 3.353m X 3.048m
Level: Main
- Listing source url Https://www.realtor.ca/real-estate/28848686/711-5th-avenue-alameda
- Listing type identifier Idx

$-840
/ Month

