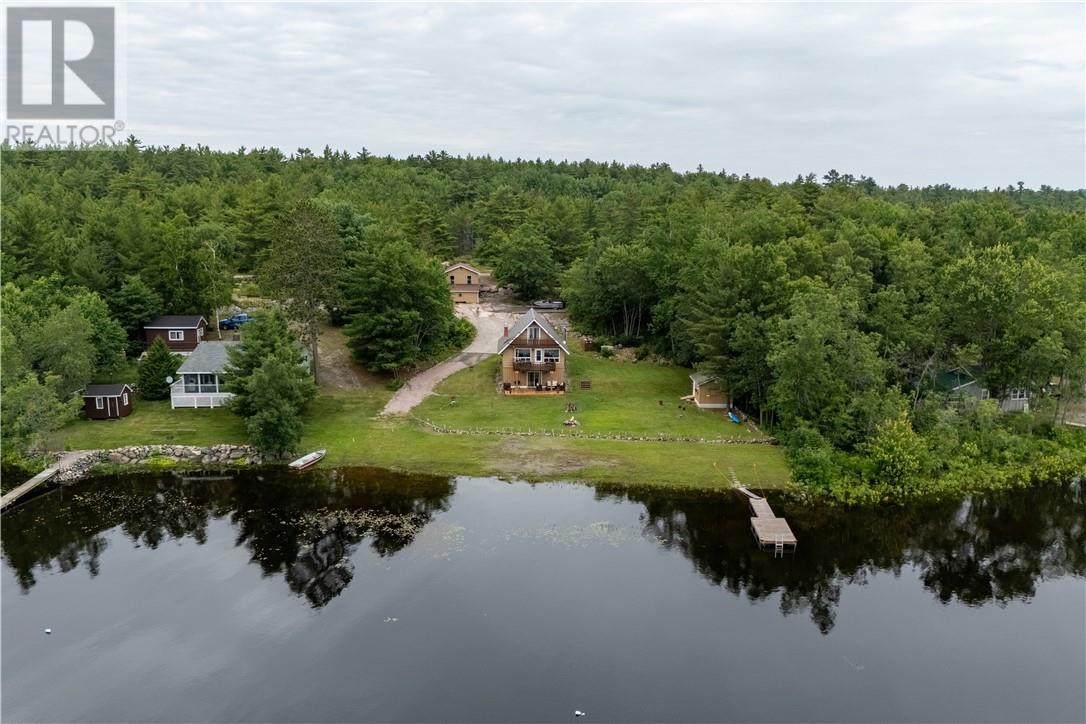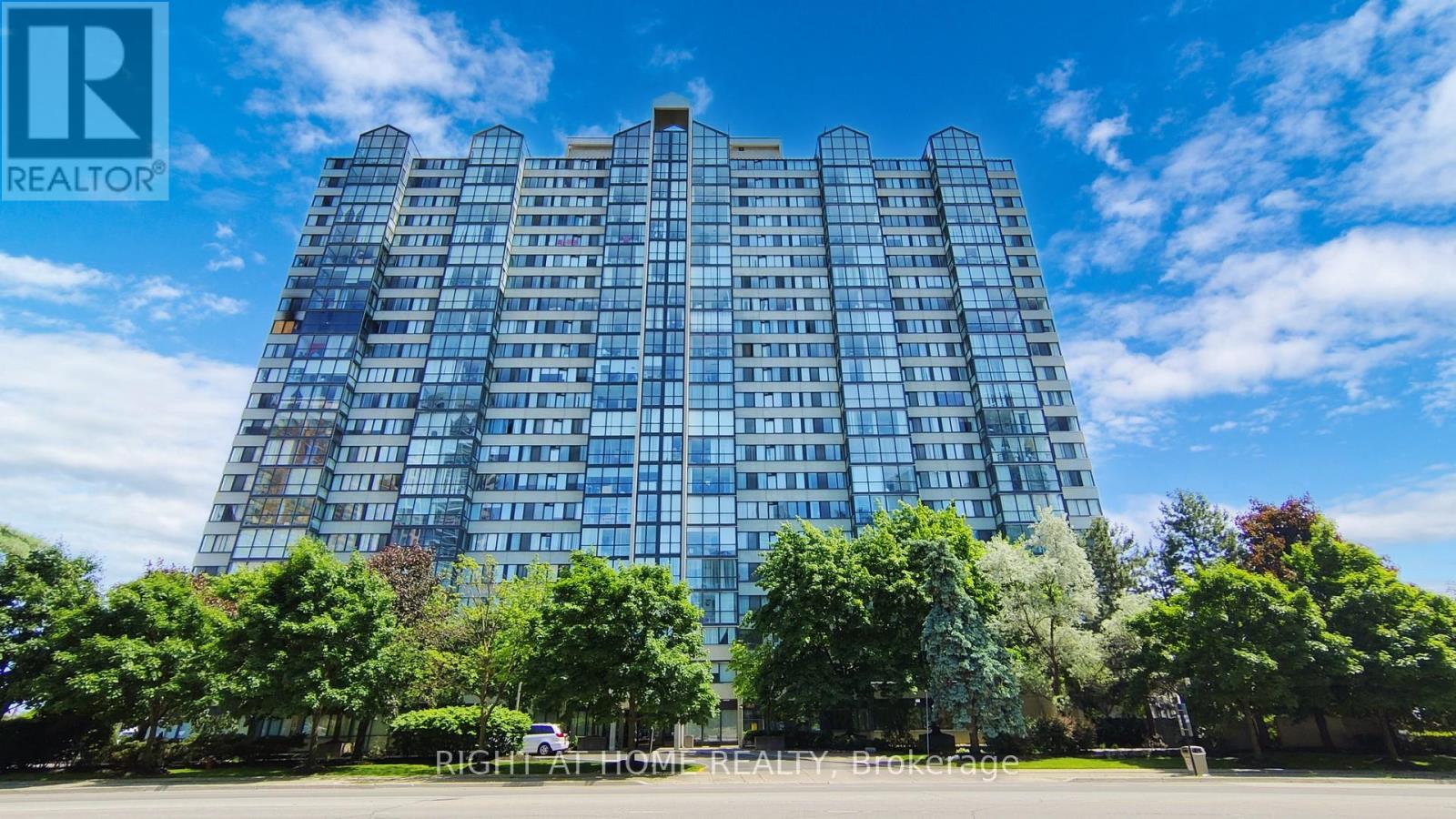
Highlights
Description
- Time on Houseful57 days
- Property typeSingle family
- Mortgage payment
Welcome to 189 Pine Ridge Drive, a beautifully renovated year-round waterfront home nestled on the shores of the French River. Set on a spacious, tree-lined half-acre lot with over 126 feet of sandy shoreline, this property offers the perfect blend of comfort, tranquility, and Northern charm. The open-concept main floor features a modern kitchen with quartz countertops, red pine flooring a cozy living area with a gas fireplace, and walkout access to a large deck with breathtaking water views. Upstairs, the loft offers hardwood flooring and a private balcony—ideal as a guest suite or quiet retreat. The fully finished walkout basement includes a wood stove, a full bathroom, and direct access to the beach, making it perfect for hosting or relaxing. Outside, enjoy a detached two-car garage, a charming bunkie for guests or storage, and a private dock for swimming, boating, or simply soaking in the peaceful surroundings. With year-round road access and all the amenities needed for comfortable living, this French River gem is ready to be your home or four-season getaway. (id:55581)
Home overview
- Heat type Forced air
- Sewer/ septic Septic system
- # total stories 2
- Roof Unknown
- Has garage (y/n) Yes
- # full baths 1
- # half baths 1
- # total bathrooms 2.0
- # of above grade bedrooms 2
- Flooring Hardwood
- Has fireplace (y/n) Yes
- Water body name French river
- Lot size (acres) 0.0
- Listing # 2123359
- Property sub type Single family residence
- Status Active
- Primary bedroom 29.3m X 13.1m
Level: 2nd - Bathroom (# of pieces - 5) Measurements not available
Level: Lower - Recreational room / games room 20.7m X 21.7m
Level: Lower - Bedroom 11.4m X 7.9m
Level: Main - Kitchen 14.8m X 11.8m
Level: Main - Dining room 9.6m X 8.6m
Level: Main - Living room 13.9m X 6.5m
Level: Main
- Listing source url Https://www.realtor.ca/real-estate/28591189/189-pine-ridge-alban
- Listing type identifier Idx

$-2,800
/ Month













