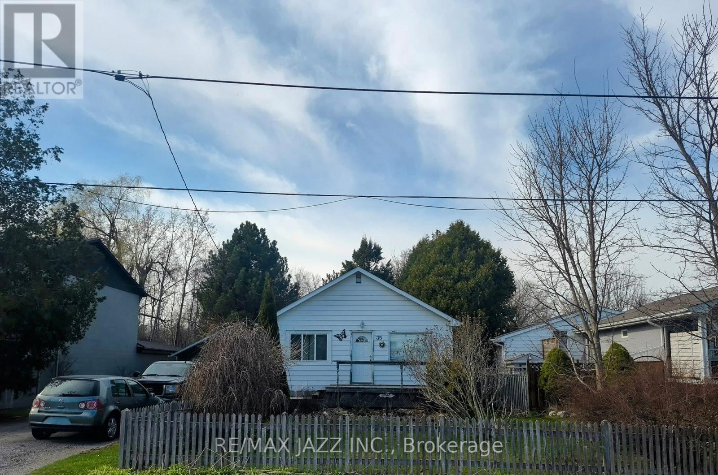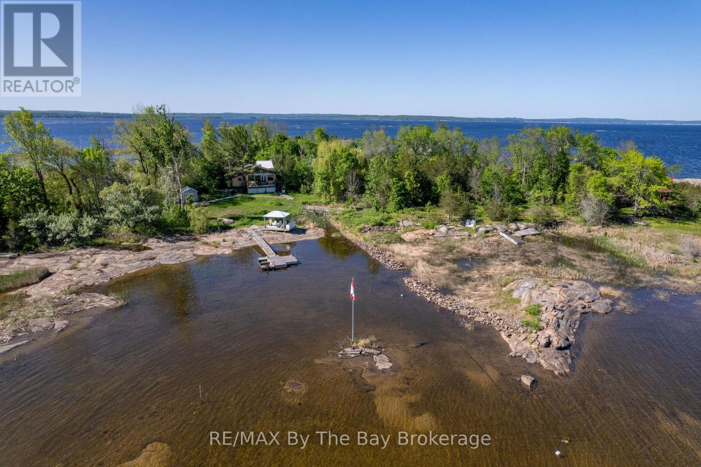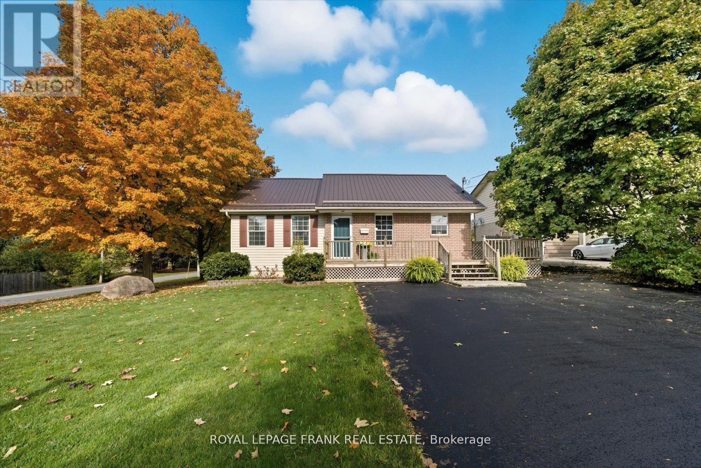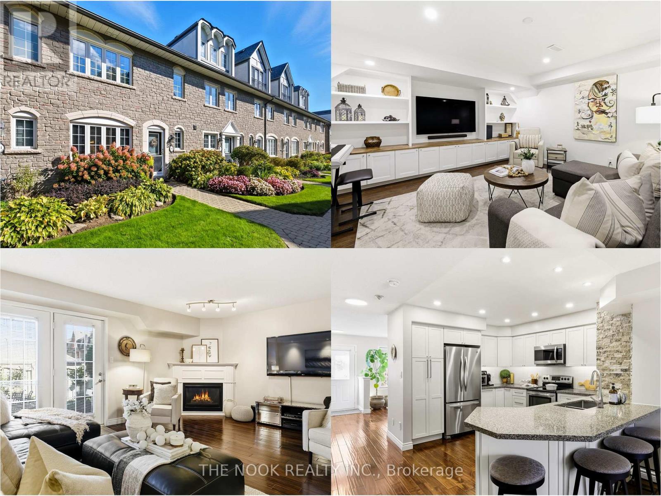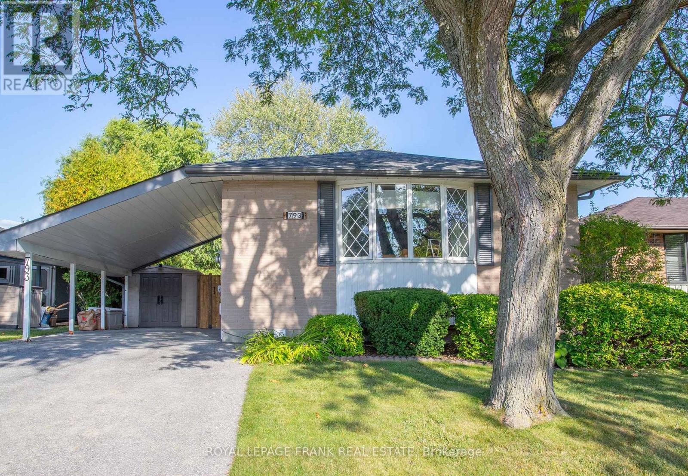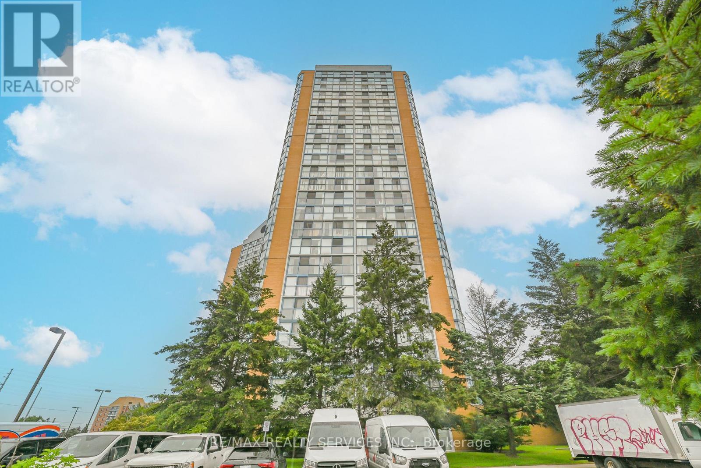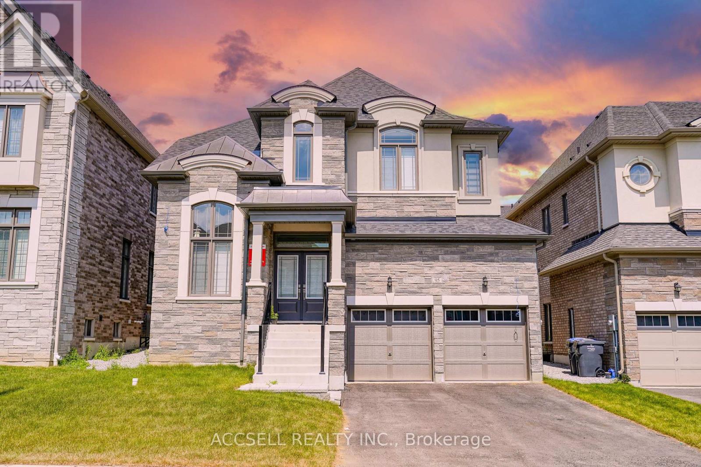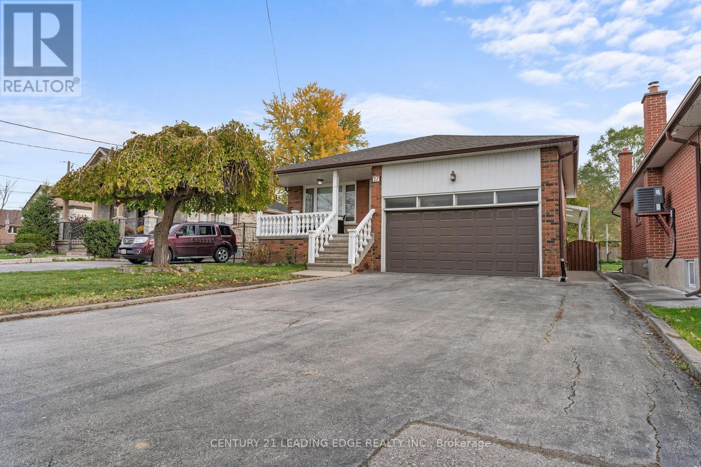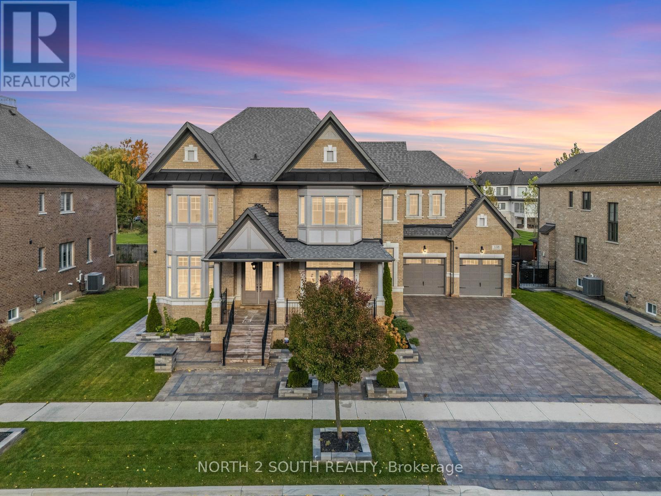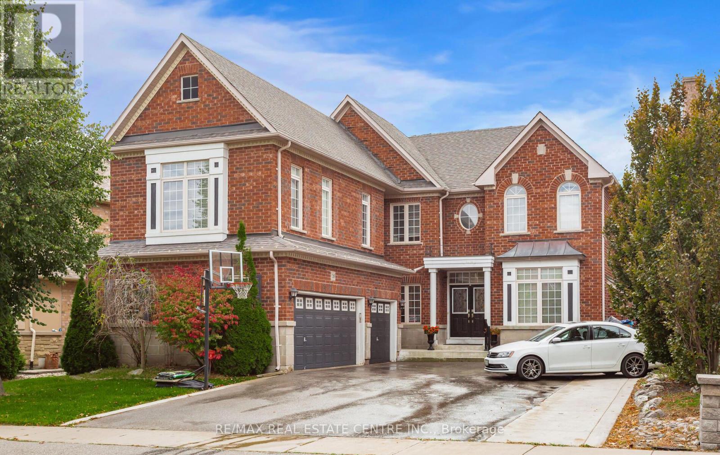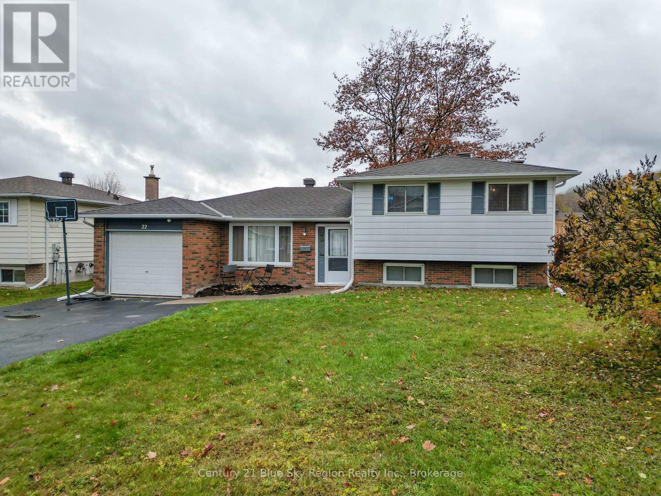
Highlights
Description
- Time on Houseful50 days
- Property typeSingle family
- Style2 level
- Mortgage payment
Enjoy peaceful country living on 2.5 private acres in this custom-built slab-on-grade home with 10-foot ceilings on the main floor and a bright, open layout. You’ll love the main-floor bedroom with easy access to a full bath, while upstairs offers three more bedrooms—two with their own private ensuites and one with a handy cheater ensuite. All three upstairs rooms have generous walk-in closets. The main level also features convenient laundry, a cozy sunroom to soak in the views, and a hot-tub room for year-round relaxation. Outside, there’s a fenced dog run with its own indoor dog shower and two big 8' × 40' × 9' sea containers for all your storage needs. A high-efficiency propane furnace plus a heat pump keep things comfortable with two efficient heat sources—perfect for easy, modern country living. (id:63267)
Home overview
- Cooling Central air conditioning
- Heat type Heat pump, high-efficiency furnace
- Sewer/ septic Septic system
- # total stories 2
- Roof Unknown
- # full baths 2
- # half baths 2
- # total bathrooms 4.0
- # of above grade bedrooms 4
- Flooring Tile, vinyl
- Community features Community centre, family oriented, fishing, golf course development
- Lot size (acres) 0.0
- Listing # 2124705
- Property sub type Single family residence
- Status Active
- Bedroom 4.267m X 3.962m
Level: 2nd - Ensuite 1.499m X 1.473m
Level: 2nd - Bedroom 4.267m X 3.962m
Level: 2nd - Primary bedroom 4.572m X 4.267m
Level: 2nd - Ensuite 3.048m X 1.524m
Level: 2nd - Ensuite 1.499m X 1.473m
Level: 2nd - Kitchen 7.01m X 3.962m
Level: Main - Bedroom 4.877m X 3.962m
Level: Main - Sunroom 3.353m X 3.962m
Level: Main - Other 3.353m X 3.962m
Level: Main - Living room 5.055m X 3.962m
Level: Main - Bathroom 3.251m X 1.702m
Level: Main
- Listing source url Https://www.realtor.ca/real-estate/28861753/264-lakeview-drive-alban
- Listing type identifier Idx

$-2,131
/ Month


