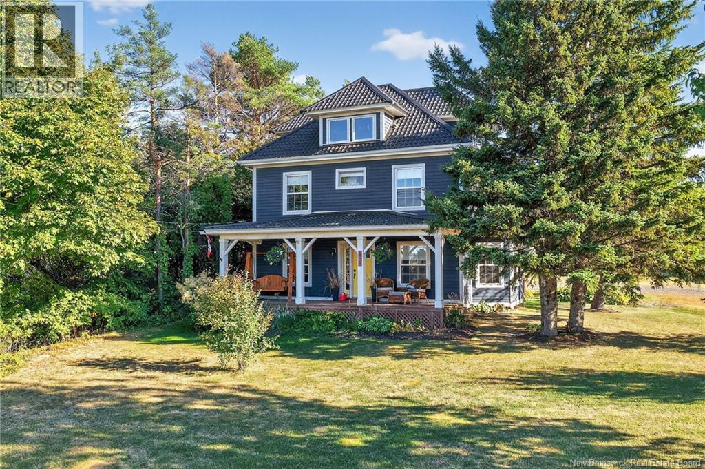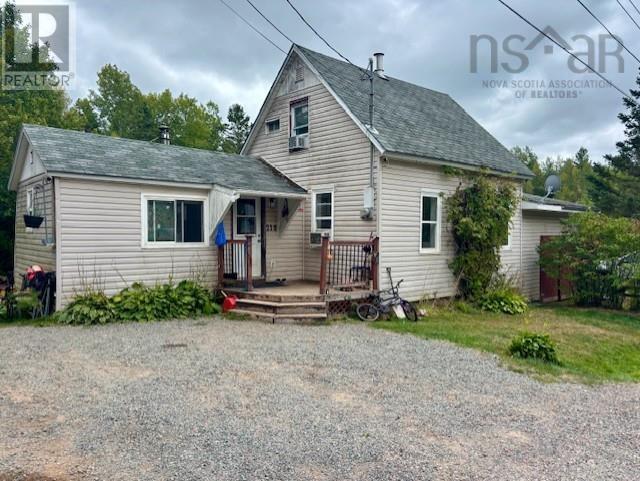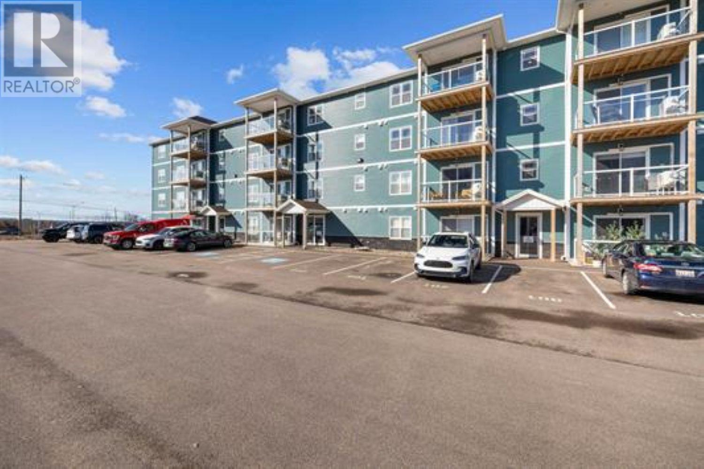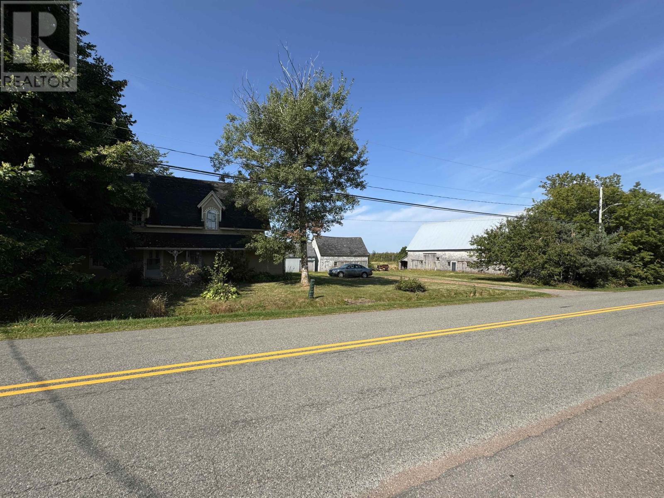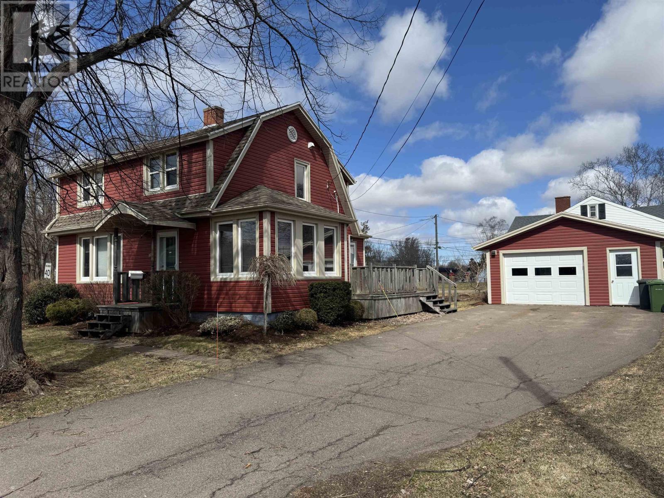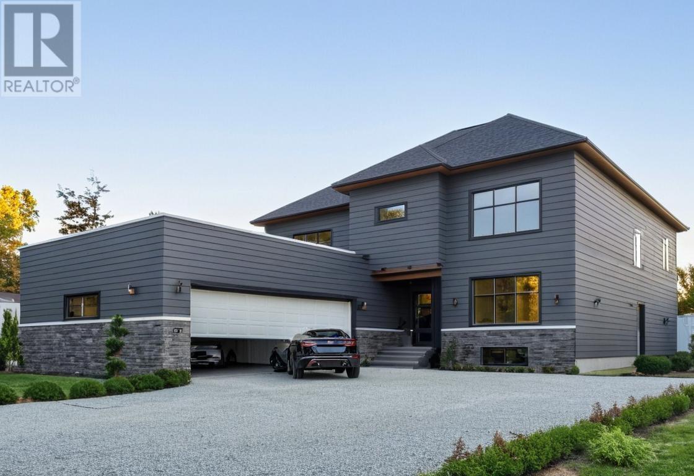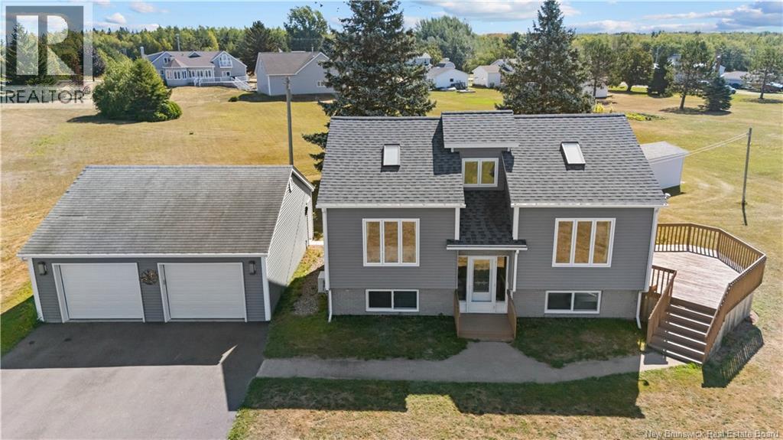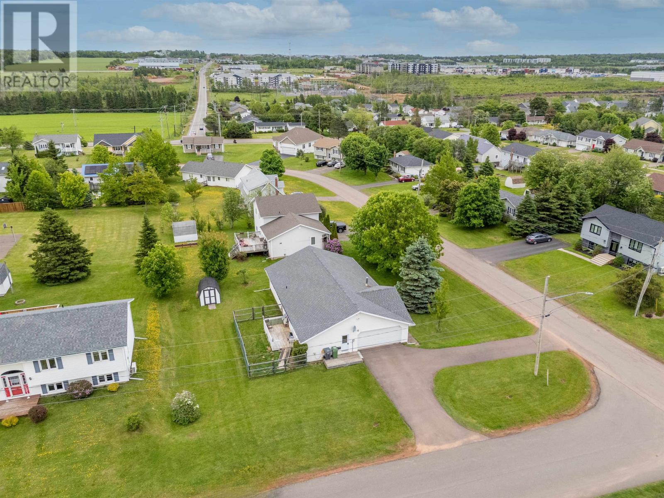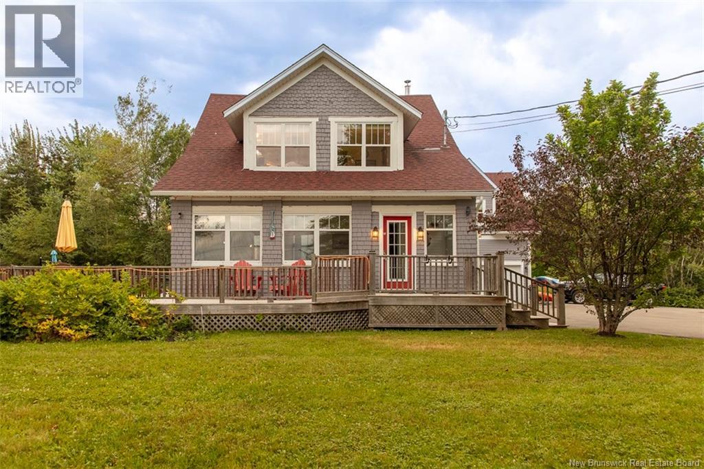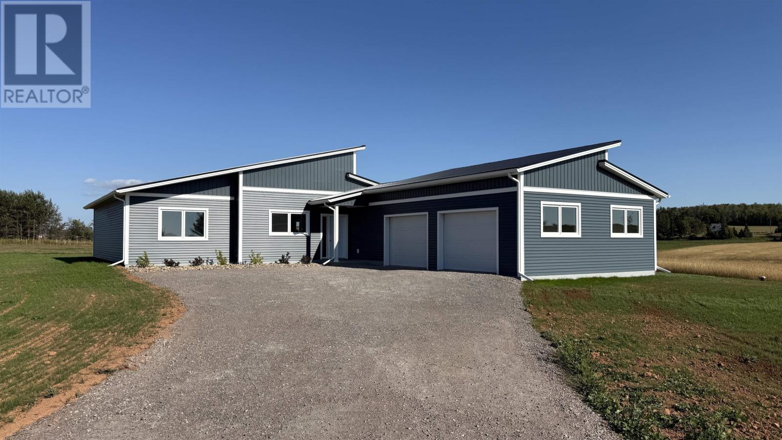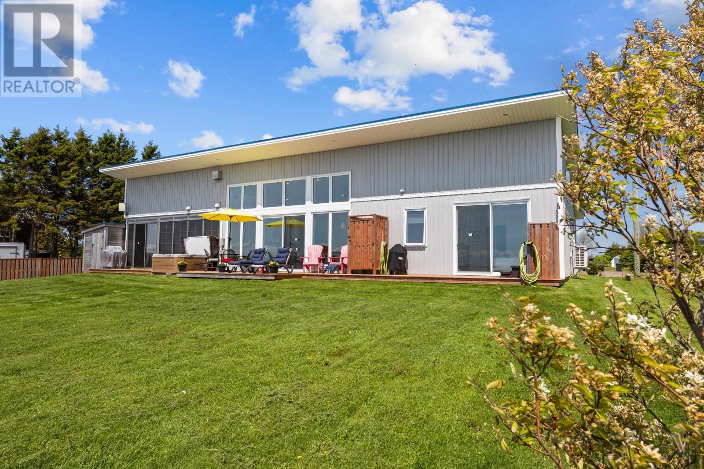
Highlights
Description
- Time on Houseful92 days
- Property typeSingle family
- Lot size0.40 Acre
- Year built2020
- Mortgage payment
Welcome to your oceanfront dream home, built in 2020 by Warren's Carpentry with exceptional attention to detail, craftsmanship, and energy efficiency. Located only 10 minutes from the Confederation Bridge on one of PEI most stunning stretches of beach, this impressive year-round property offers jaw-dropping views of the Bridge and direct access to red sandy shores, perfect for daily use. Whether relaxing on the expansive deck, taking a dip in the hot tub, or paddling the coastline in your kayaks, this home delivers an authentic East Coast lifestyle experience. Built to the highest standards, the home features an ICF foundation, R24 insulated walls with additional 2-inch rigid foam exterior sheathing, and R80 blown wool attic insulation. Inside, polished concrete floors act as a heat sink, and add modern appeal throughout the spacious open concept layout. The industrial-style kitchen includes a custom stainless steel island with an integrated sink, white cabinetry, and top-tier appliances. Large patio doors in the living area and primary bedroom showcase the panoramic ocean views and let in loads of natural light. A propane fireplace adds warmth and atmosphere for cozy evenings. There are three bedrooms, including a large primary suite with a walk in closet, plus two spacious guest rooms, one featuring built-in bunk beds. The home also includes 10 Sonos speakers, a custom-built sunroom, a wired alarm system, and an oversized double-car garage. An automatic backup Generac generator on a snow stand, outdoor shower, and turn-key inclusions such as kayaks, lawn furniture, and all furnishings make this beach property ready to enjoy from day one. (id:55581)
Home overview
- Heat source Electric, propane
- Heat type Wall mounted heat pump, radiator
- Sewer/ septic Septic system
- Has garage (y/n) Yes
- # full baths 2
- # half baths 1
- # total bathrooms 3.0
- # of above grade bedrooms 3
- Flooring Concrete, other
- Community features School bus
- Subdivision Albany
- View Ocean view
- Lot desc Landscaped
- Lot dimensions 0.4
- Lot size (acres) 0.4
- Listing # 202513837
- Property sub type Single family residence
- Status Active
- Primary bedroom 15m X 13m
Level: Main - Living room Combined
Level: Main - Ensuite (# of pieces - 2-6) 7.8m X 11.2m
Level: Main - Sunroom 14.9m X 10m
Level: Main - Bedroom 10.5m X 12m
Level: Main - Bedroom 10.3m X 10.1m
Level: Main - Laundry 8.4m X 5.1m
Level: Main - Other 8.6m X NaNm
Level: Main - Kitchen 29m X 22.6m
Level: Main - Dining room Combined
Level: Main - Bathroom (# of pieces - 1-6) 6.6m X 8.8m
Level: Main
- Listing source url Https://www.realtor.ca/real-estate/28434386/154-tracey-avenue-albany-albany
- Listing type identifier Idx

$-2,600
/ Month


