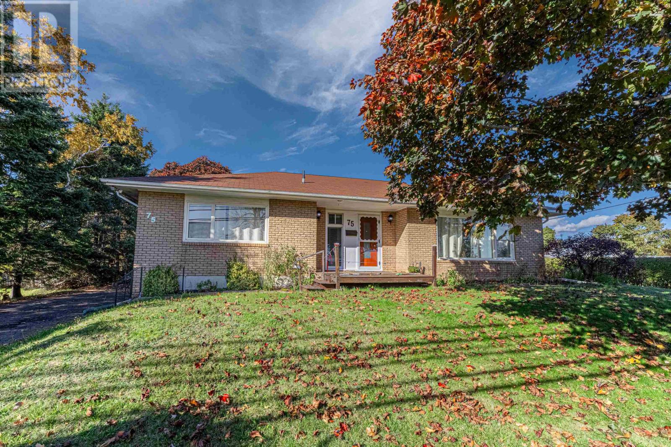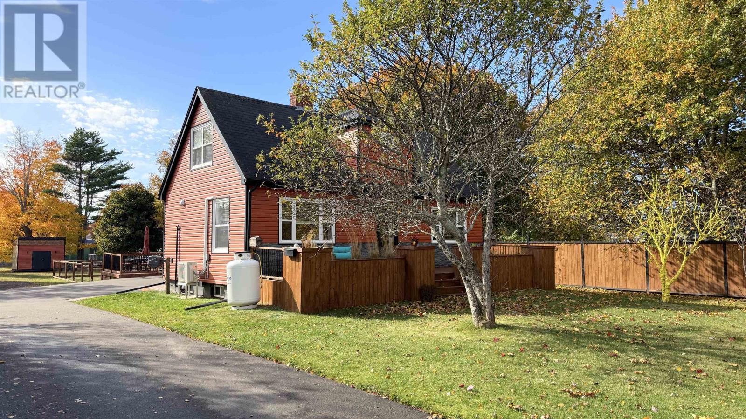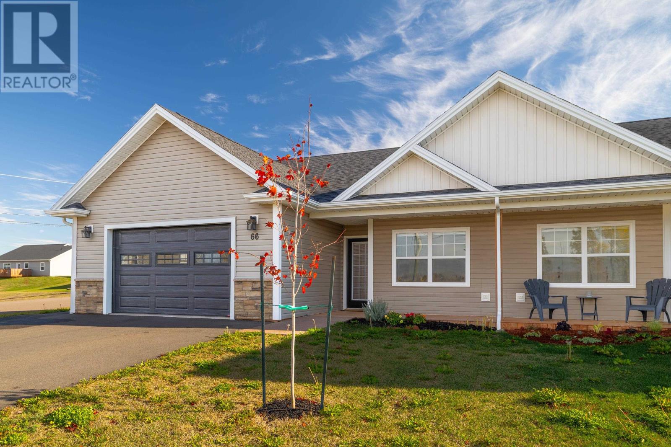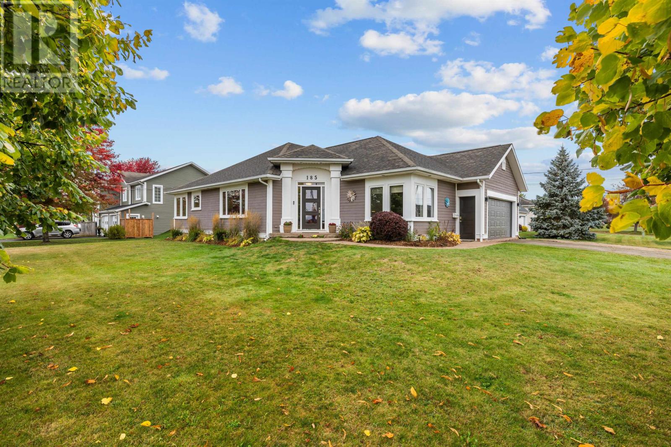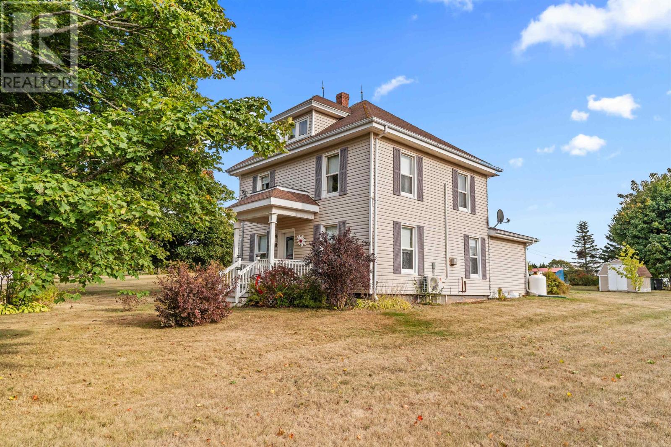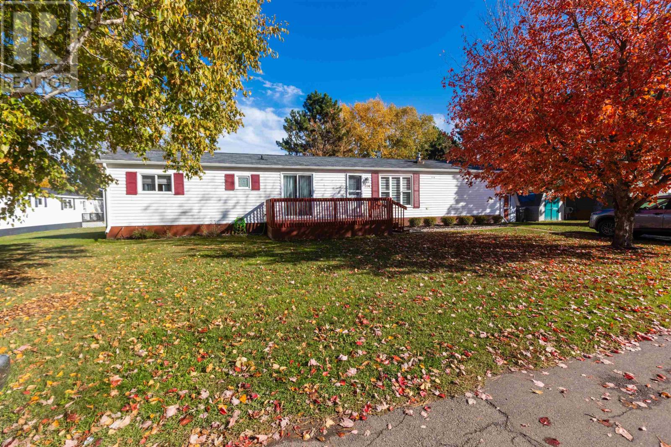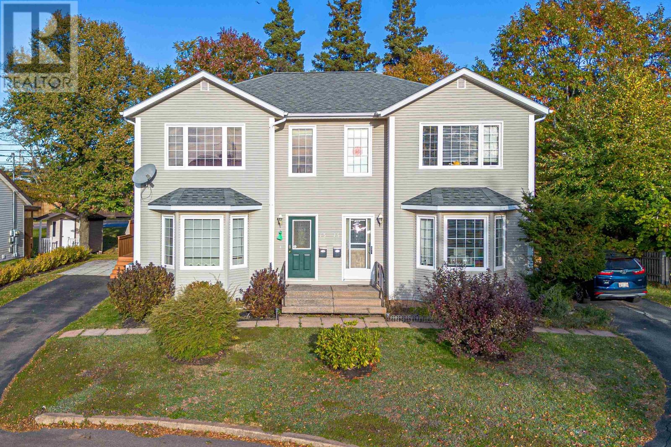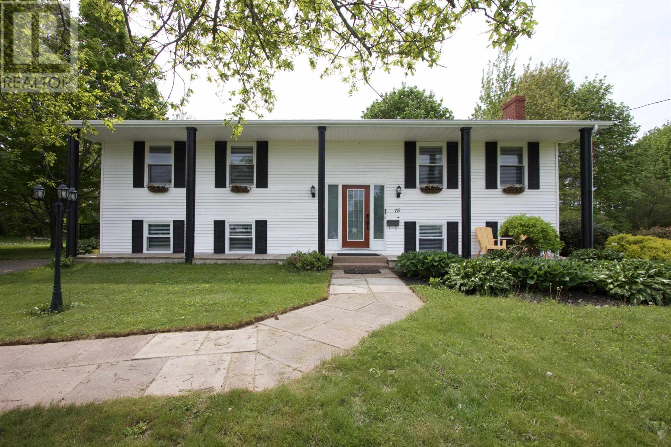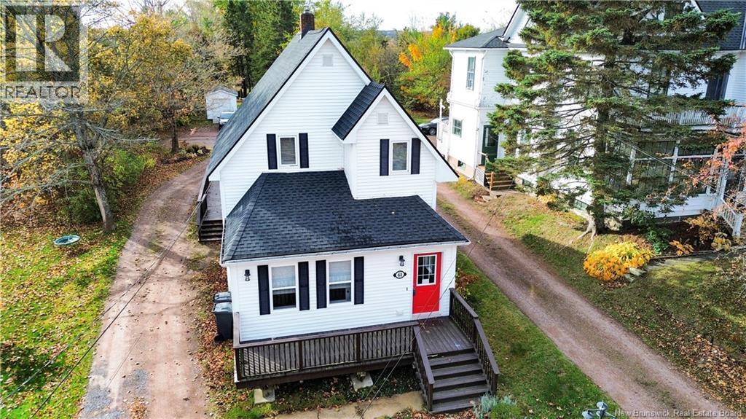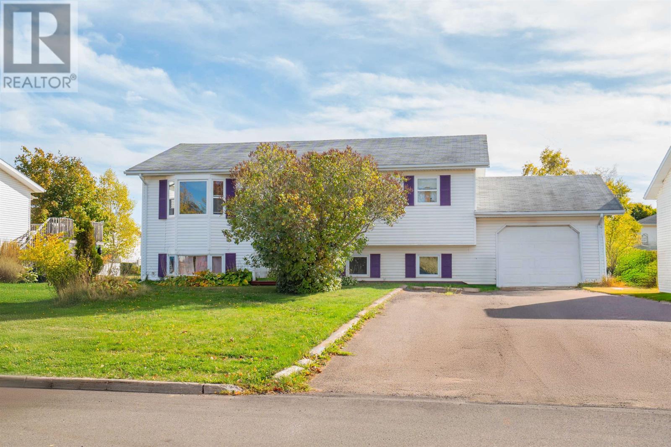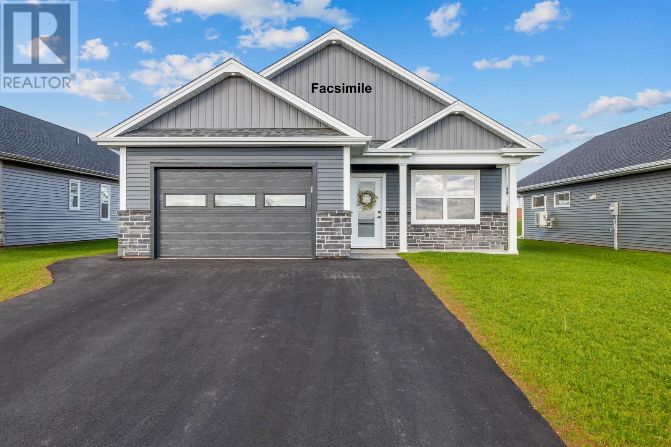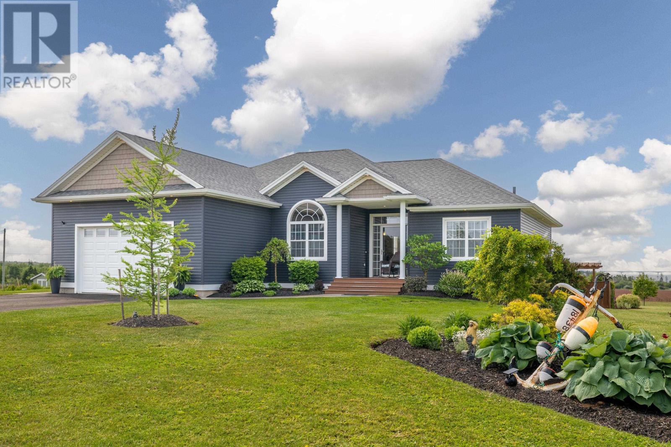
Highlights
Description
- Time on Houseful76 days
- Property typeSingle family
- Lot size0.87 Acre
- Year built2016
- Mortgage payment
Welcome to 17 McCardle Rd, Chelton. This meticulously maintained 5-bedroom, 3-bathroom home offering 3,500 square feet of beautifully finished living space in the highly sought-after Chelton community. This impressive property boasts panoramic views of the iconic Confederation Bridge, providing a breathtaking backdrop year-round. Step inside to discover a spacious, light-filled layout perfect for family living and entertaining. The heart of the home is complemented by a dream backyard oasis, complete with lush landscaping, mature trees, and ample space to relax or host guests. Enjoy a short 5 minute walk to the beautiful sandy beach. From the attention to detail throughout the home to the unparalleled setting, this is a rare opportunity to own a truly special property in one of the Island?s most desirable neighborhoods. All measurements are approximate. (id:63267)
Home overview
- Heat source Electric, propane
- Heat type Wall mounted heat pump, heat recovery ventilation (hrv)
- Sewer/ septic Septic system
- Has garage (y/n) Yes
- # full baths 3
- # total bathrooms 3.0
- # of above grade bedrooms 5
- Flooring Ceramic tile, laminate
- Community features School bus
- Subdivision Chelton
- Lot desc Landscaped
- Lot dimensions 0.87
- Lot size (acres) 0.87
- Listing # 202514133
- Property sub type Single family residence
- Status Active
- Bedroom 13.4m X 10.2m
Level: Lower - Utility 15m X 5.4m
Level: Lower - Other 12.6m X NaNm
Level: Lower - Family room 24.11m X 15m
Level: Lower - Bathroom (# of pieces - 1-6) 10.1m X 10.3m
Level: Lower - Storage 10m X 12m
Level: Lower - Bedroom 22m X 12.1m
Level: Lower - Eat in kitchen 21m X 11.7m
Level: Main - Living room 17m X 14.3m
Level: Main - Primary bedroom 14.11m X 13m
Level: Main - Bedroom 10m X 11.11m
Level: Main - Bedroom 10m X 11.11m
Level: Main - Dining room 10.5m X 13m
Level: Main - Laundry 9.6m X 7.1m
Level: Main - Bathroom (# of pieces - 1-6) 8m X 5.7m
Level: Main - Ensuite (# of pieces - 2-6) 10m X NaNm
Level: Main
- Listing source url Https://www.realtor.ca/real-estate/28446476/17-mccardle-road-chelton-chelton
- Listing type identifier Idx

$-1,864
/ Month


