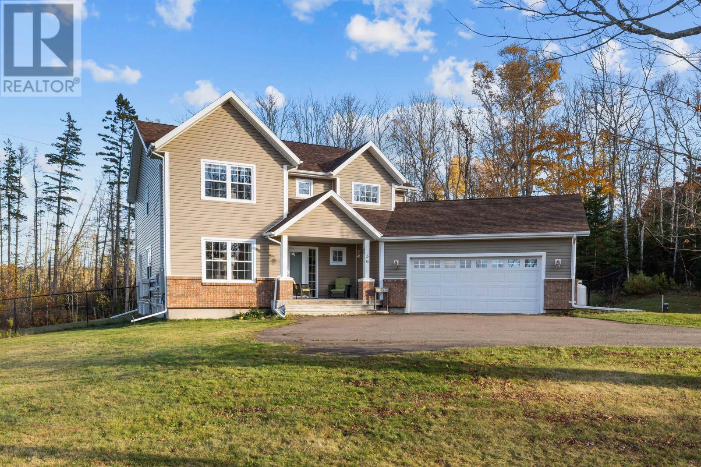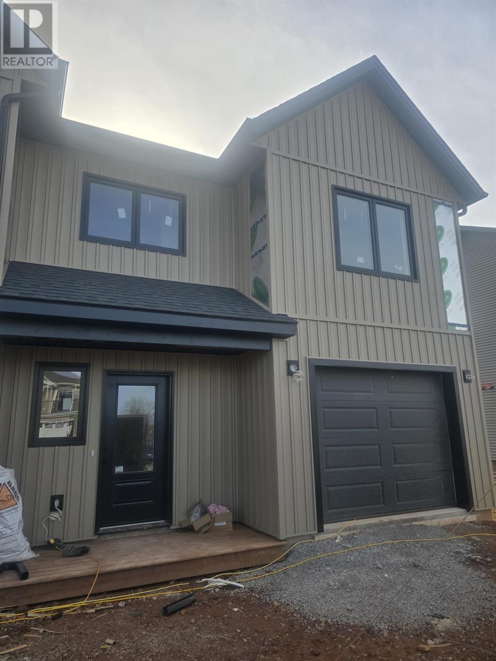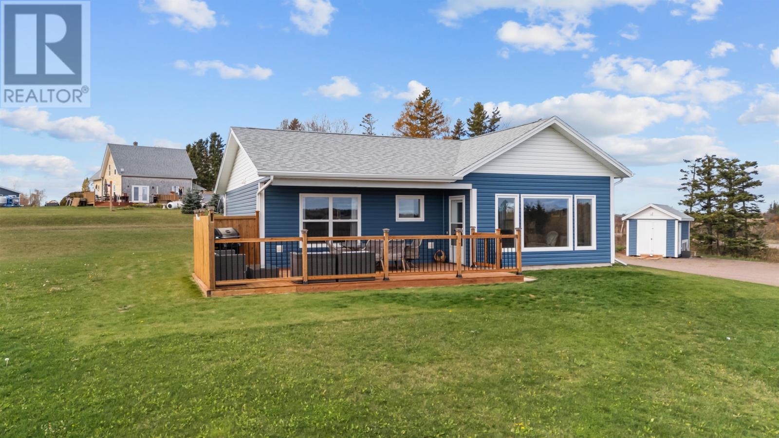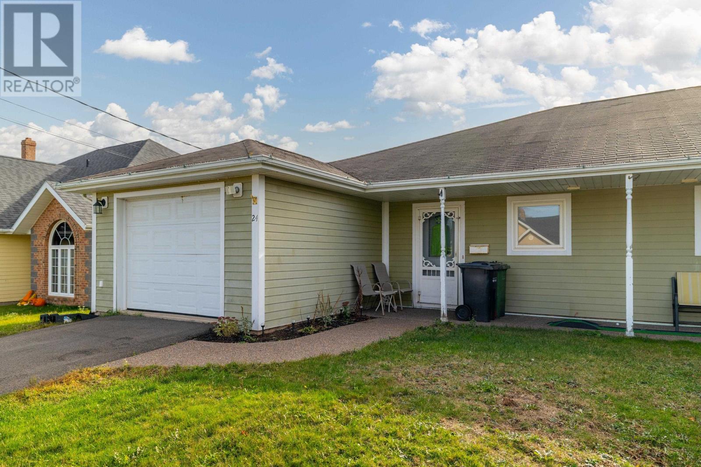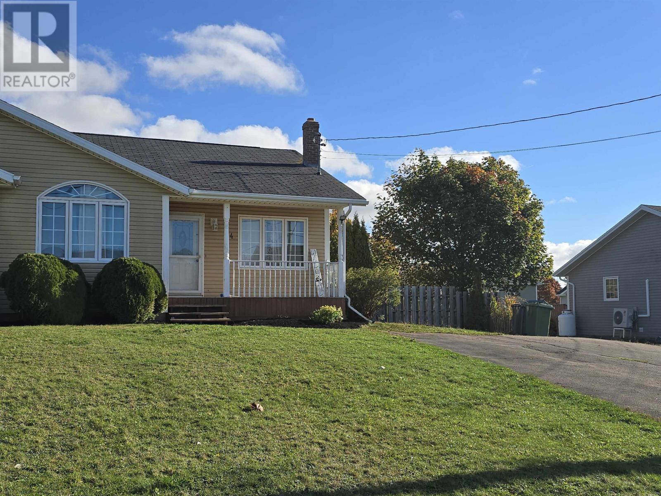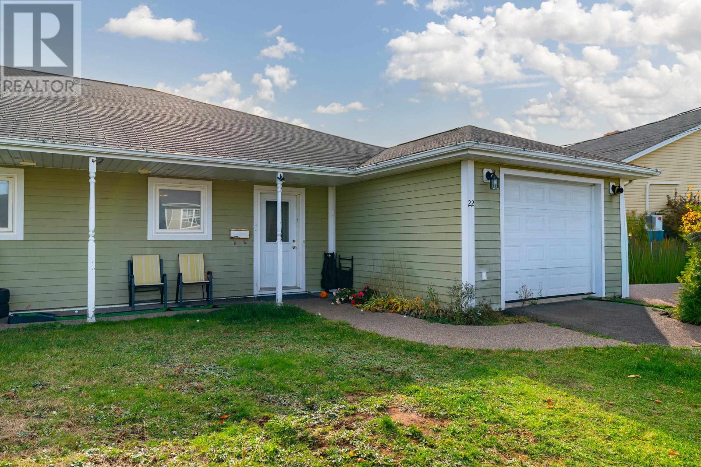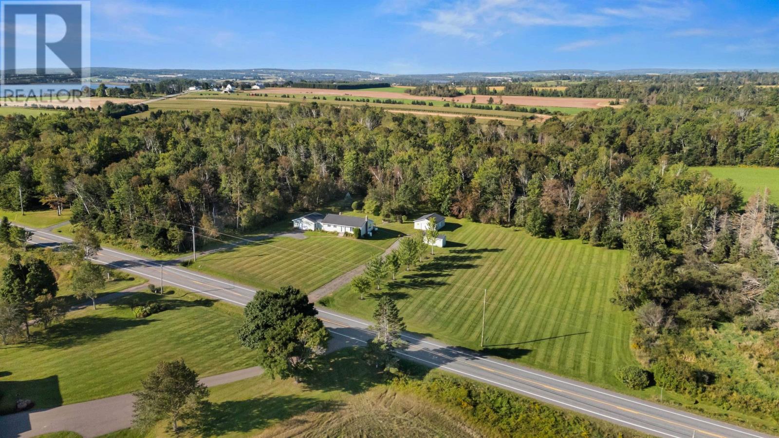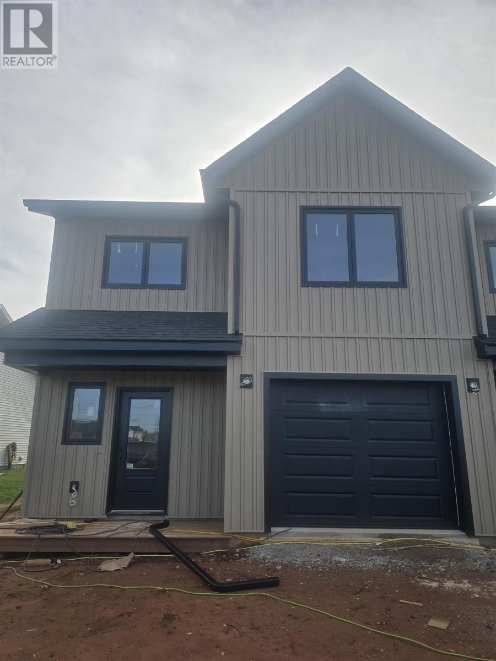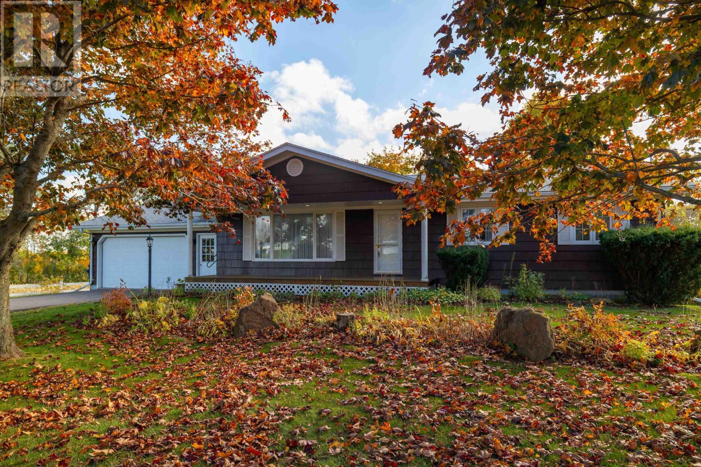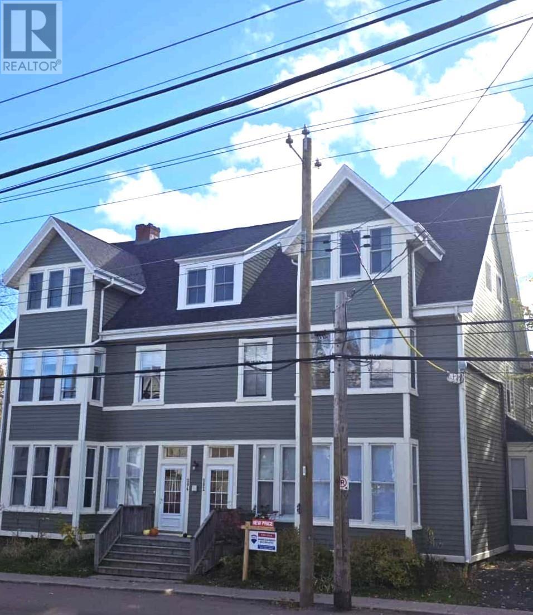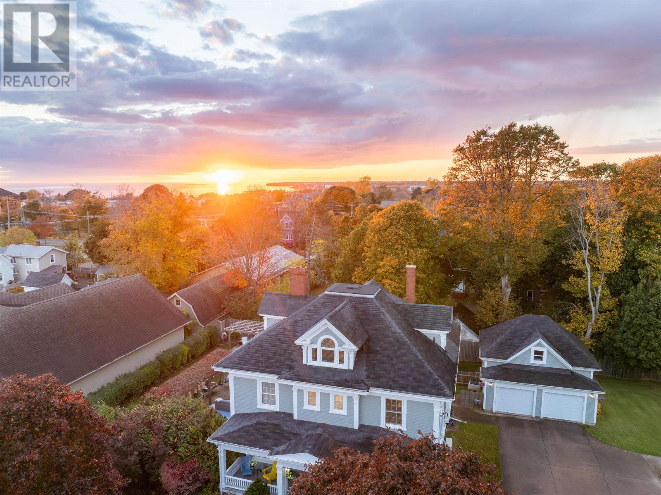- Houseful
- PE
- Alberry Plains
- C0A
- 4653 Route 3
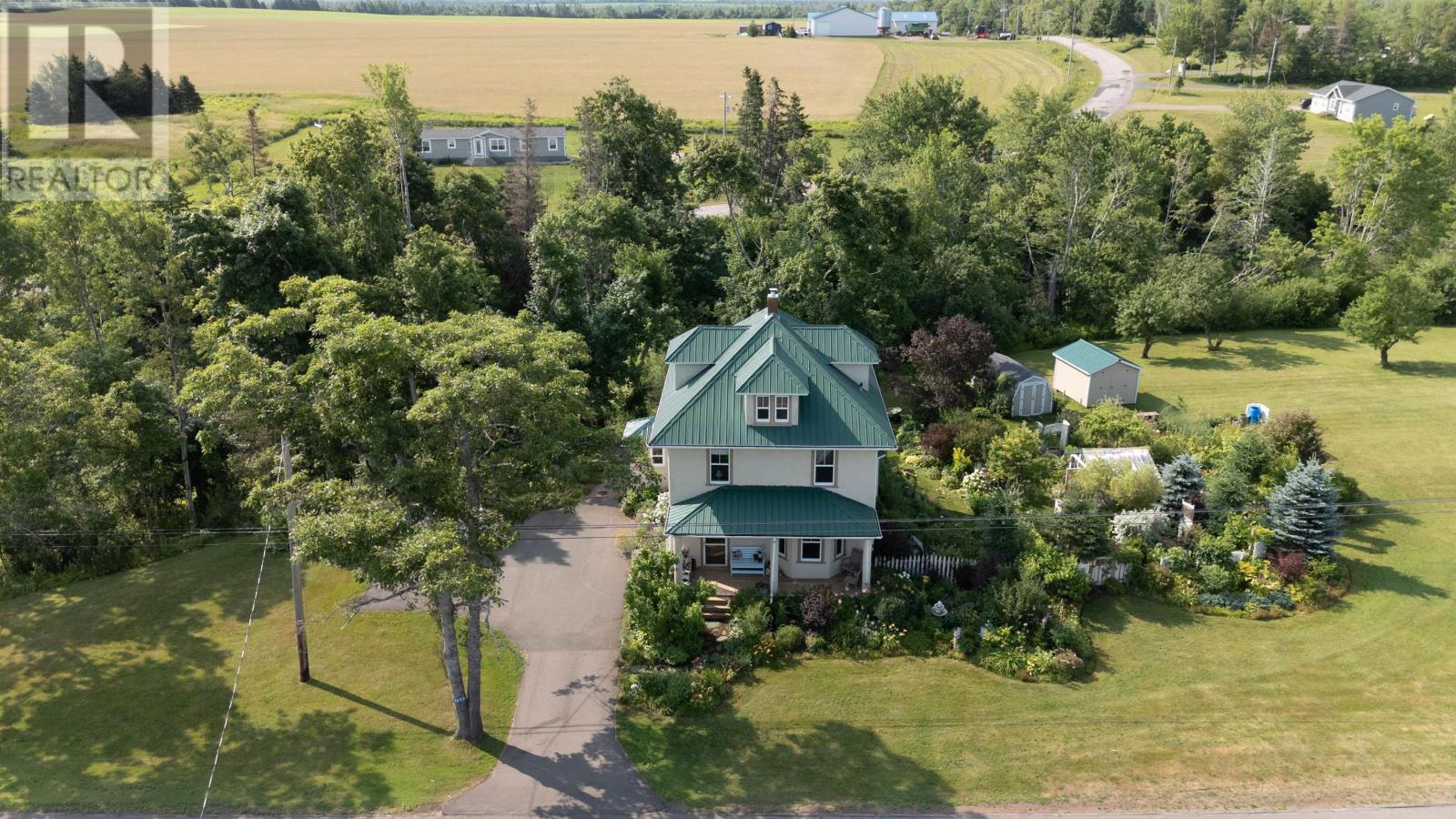
Highlights
Description
- Time on Houseful98 days
- Property typeSingle family
- Lot size2 Acres
- Year built1927
- Mortgage payment
Incredible home, built in 1927, & restored with intricate details when purchased in 2011, must be seen to be appreciated! Stunning flowers, shrubs & fruit trees have been a labour of love & are now yours to enjoy. Upgrades include: Sprayfoam insulation in attic & basement: floors; metal roof, foundation & septic were done in the 90s; 200 AMP panel (set up for generator); plumbing; radiant wall heaters & custom kitchen with pot filler, dual oven stove & farm house sink in 2012; propane stove & all vinyl windows replaced in 2013 & heat pump installed in 2021. Original light fixtures, with incredible replicas shine in every room! The entry/laundry welcomes you & leads into the kitchen & open concept diningroom. Note the gorgeous ceiling above the table! A cozy livingroom is perfect for curling up in front of the propane stove. A 1/2 bath, panty & huge front entry complete the 1st floor. Up the staircase, you will discover 3 bedrooms, (primary with walk-in closet) & an amazing bath with claw-foot soaker tub, custom shower & dual vanity. The 3rd floor, which is currently a craft area, offers a view of MacMillian Pond & can be a 4th bedroom or whatever you choose! A Central Vac, UV light, screened in gazebo(wired for sound), greenhouse built with a brick floor, all outdoor furniture, a tool shed, a screened-in 11x12 sun porch & a 8x12 lawntractor shed make this a perfect spot to call home! All measurements are approximate and to be verified by the purchaser if deemed necessary. (id:63267)
Home overview
- Heat source Electric, propane
- Heat type Central heat pump, radiant heat, stove
- Sewer/ septic Septic system
- # total stories 2
- # full baths 1
- # half baths 1
- # total bathrooms 2.0
- # of above grade bedrooms 3
- Flooring Hardwood, laminate, linoleum
- Community features School bus
- Subdivision Alberry plains
- View View of water
- Lot desc Landscaped
- Lot dimensions 2
- Lot size (acres) 2.0
- Listing # 202518727
- Property sub type Single family residence
- Status Active
- Bedroom 14.1m X 11.7m
Level: 2nd - Bedroom 10.3m X 9.8m
Level: 2nd - Other NaNm X 7m
Level: 2nd - Bathroom (# of pieces - 1-6) 9m X 11m
Level: 2nd - Primary bedroom 13.2m X 12.1m
Level: 2nd - Other NaNm X NaNm
Level: 3rd - Living room 14.3m X 13m
Level: Main - Kitchen 15.7m X 11.1m
Level: Main - Sunroom 11m X 12m
Level: Main - Dining room 12m X 13.1m
Level: Main - Bathroom (# of pieces - 1-6) 7.4m X 4.1m
Level: Main - Foyer 12.11m X 6m
Level: Main - Laundry NaNm X 4.1m
Level: Main - Other NaNm X 4.1m
Level: Main
- Listing source url Https://www.realtor.ca/real-estate/28653477/4653-route-3-alberry-plains-alberry-plains
- Listing type identifier Idx

$-1,227
/ Month

