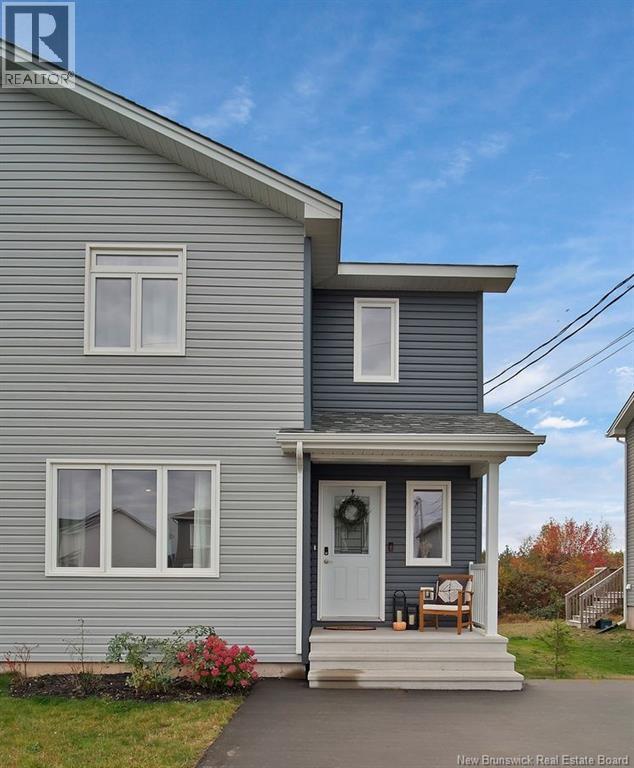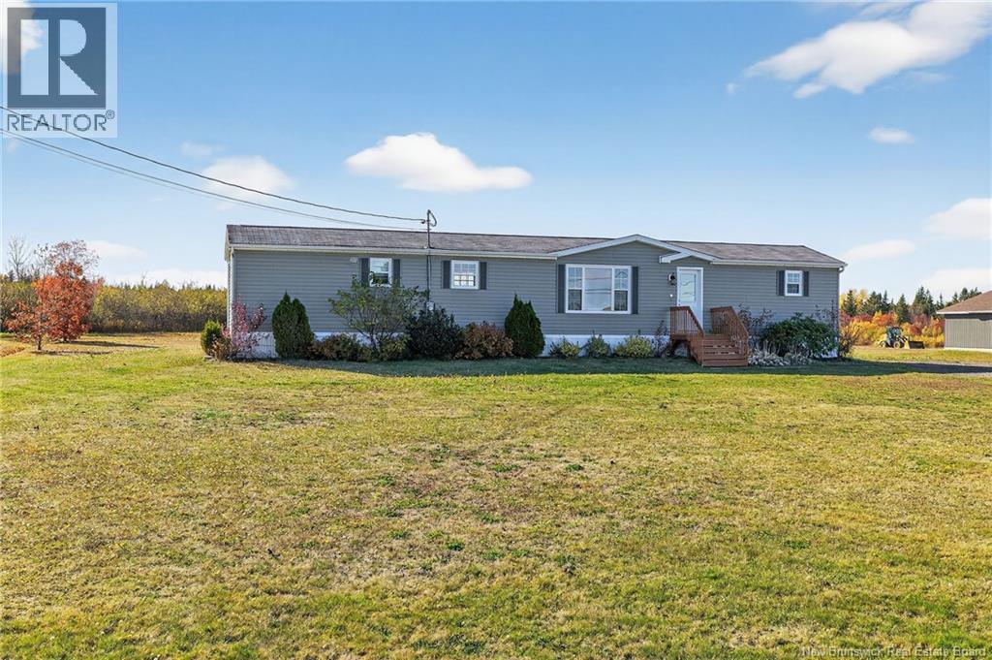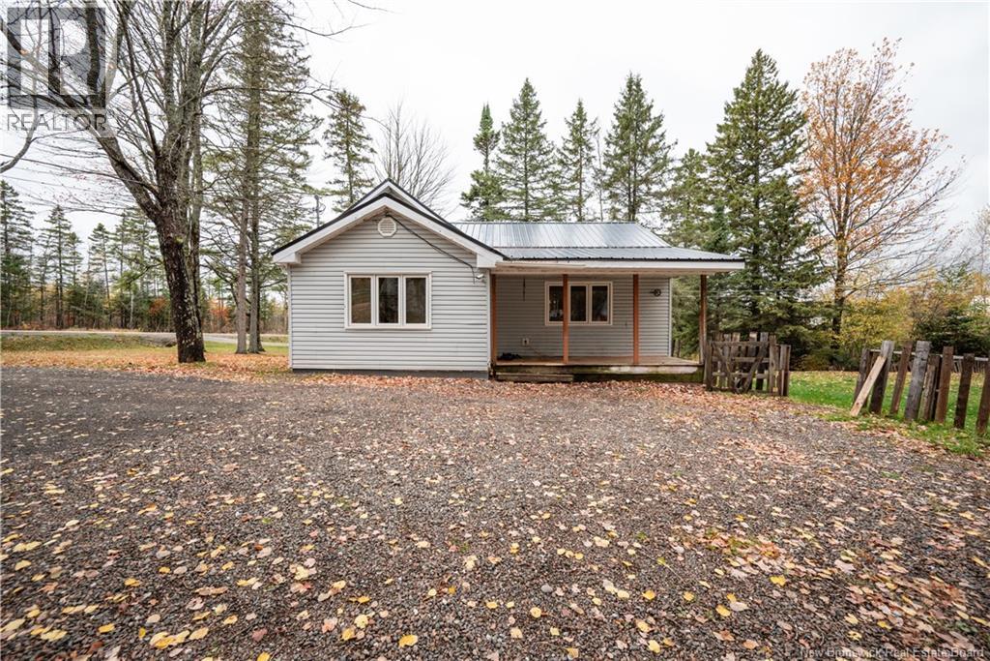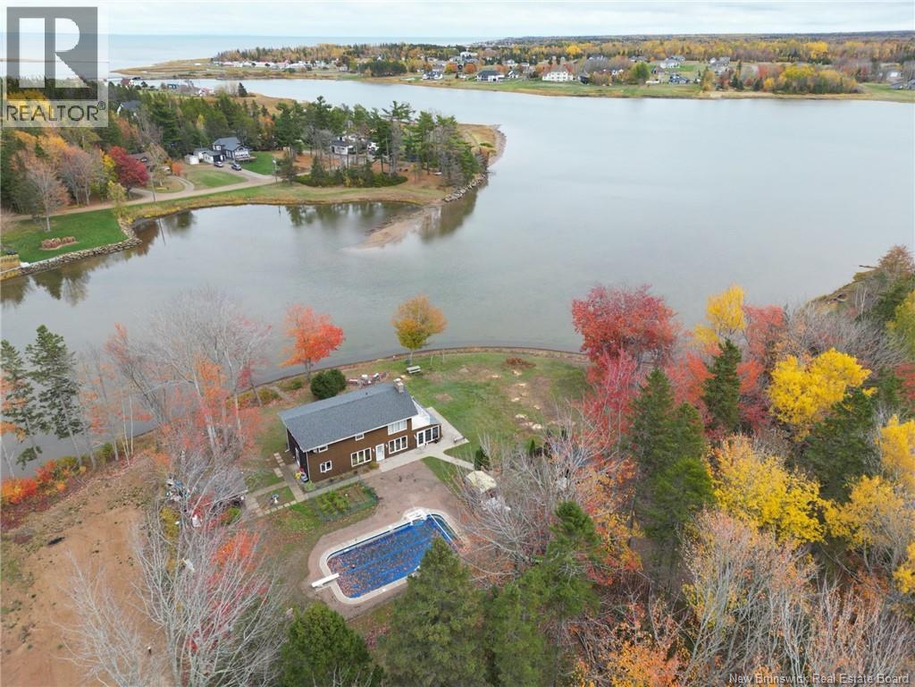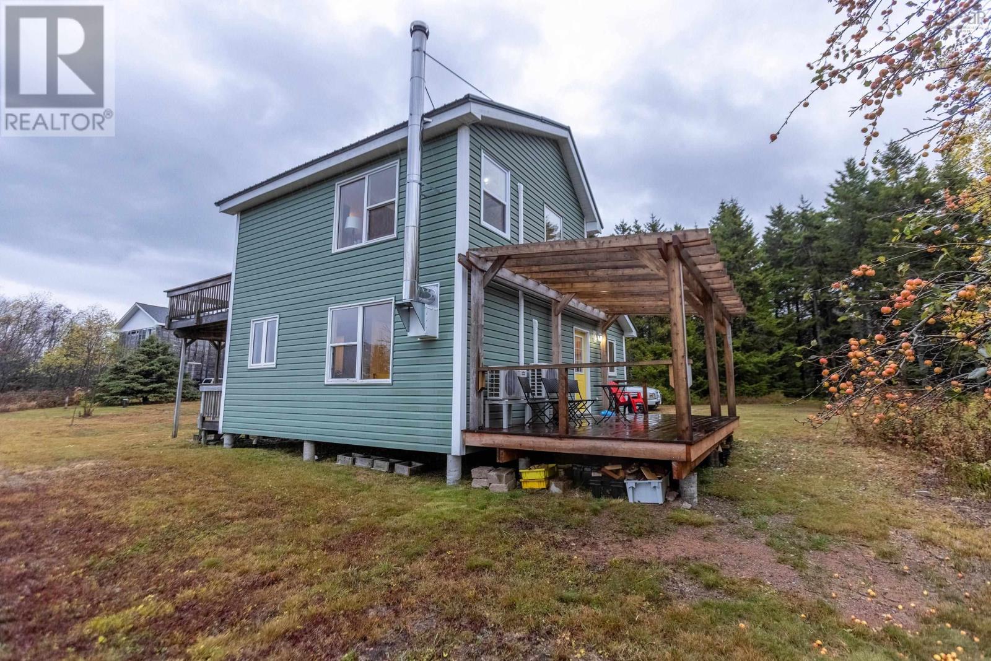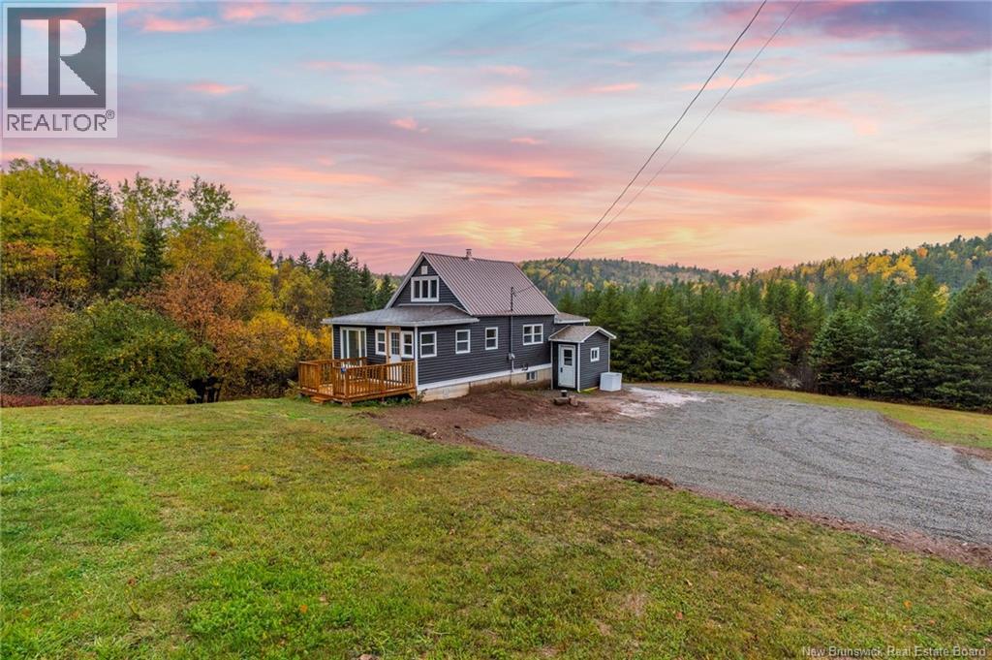- Houseful
- NB
- Albert Mines
- E4H
- 1090 Albert Mines Rd
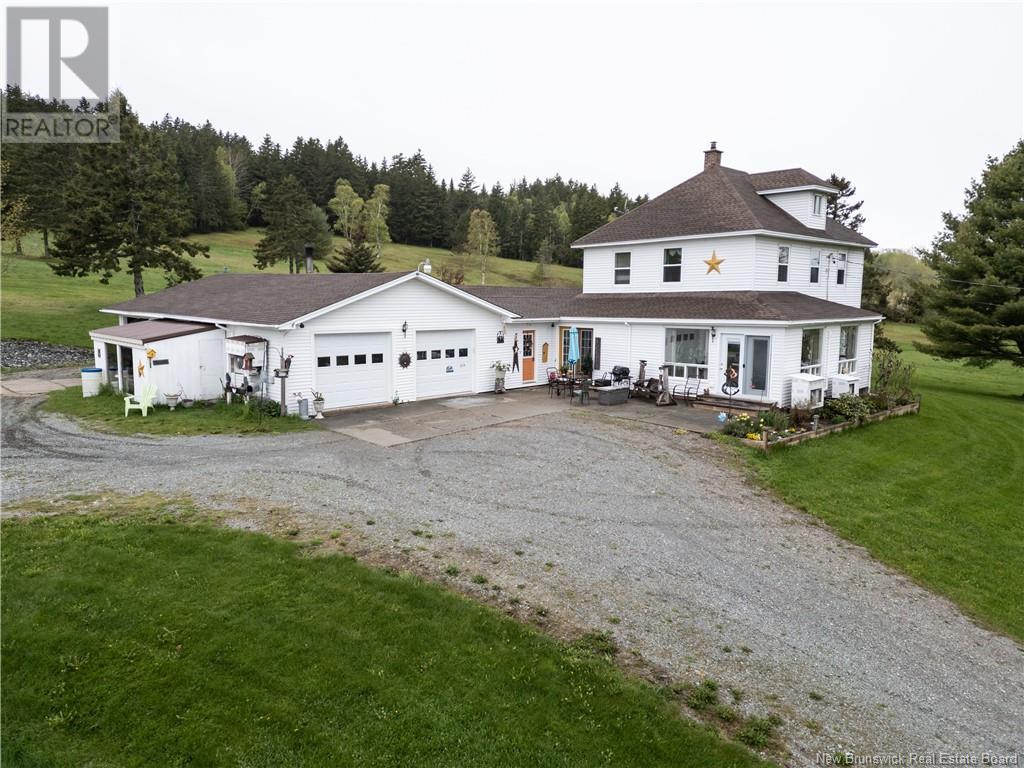
Highlights
Description
- Home value ($/Sqft)$280/Sqft
- Time on Houseful154 days
- Property typeSingle family
- Style2 level
- Lot size92.44 Acres
- Mortgage payment
Welcome to 1090 Albert Mines Road, this large farm house sits on 92.44 acres in a rural setting. Follow the gravel circular driveway to this well maintained home with a double attached garage heated by mini split. The garage also has a 2nd attached garage on the back side perfect for storing a tractor or extra winter wood. This side of the property has a beautiful view of the mountains. The home itself offers main level laundry in an extra large pantry with tons of cupboard space with a kitchen sink, kitchen, living room, formal dining room, bedroom, 3 piece bathroom, foyer, mudroom. The second level has 3 bedrooms, den and a 4 piece bathroom. The basement offers additional dry storage space. Heated by wood furnace, electric and mini splits with large windows allowing for natural sunlight and garden doors leading to the side yard. Tons of space both indoor and outdoors, with a pond and fiddle heads on your property. This home comes with additional land across the road as far as the brook. This portion has 3 buildings, 1 horse barn and 2 smaller carriage barns. Beautifully landscaped with mature trees and green grass for miles. This home is clean and pride of ownership is evident. If you are looking for a rural lifestyle property, this could be the one for you. Contact your REALTOR® today to book a showing. (id:63267)
Home overview
- Cooling Heat pump
- Heat source Electric, wood
- Heat type Baseboard heaters, heat pump
- Sewer/ septic Septic system
- Has garage (y/n) Yes
- # full baths 2
- # total bathrooms 2.0
- # of above grade bedrooms 4
- Flooring Carpeted, ceramic, laminate, hardwood
- Lot desc Landscaped
- Lot dimensions 92.44
- Lot size (acres) 92.44
- Building size 2408
- Listing # Nb118742
- Property sub type Single family residence
- Status Active
- Office 2.743m X 3.962m
Level: 2nd - Bedroom 3.048m X 2.743m
Level: 2nd - Primary bedroom 3.353m X 7.01m
Level: 2nd - Bathroom (# of pieces - 4) 2.134m X 2.743m
Level: 2nd - Bedroom 3.353m X 2.743m
Level: 2nd - Storage 9.144m X 6.401m
Level: Basement - Utility 3.048m X 3.048m
Level: Basement - Bathroom (# of pieces - 3) 1.829m X 2.743m
Level: Main - Family room 4.267m X 3.658m
Level: Main - Dining nook 2.438m X 3.048m
Level: Main - Foyer 1.829m X 5.791m
Level: Main - Living room 4.877m X 5.791m
Level: Main - Pantry 3.353m X 3.048m
Level: Main - Dining room 4.267m X 3.048m
Level: Main - Kitchen 3.962m X 3.048m
Level: Main - Mudroom 2.743m X 3.048m
Level: Main - Bedroom 4.877m X 4.572m
Level: Main
- Listing source url Https://www.realtor.ca/real-estate/28341562/1090-albert-mines-road-albert-mines
- Listing type identifier Idx

$-1,800
/ Month

