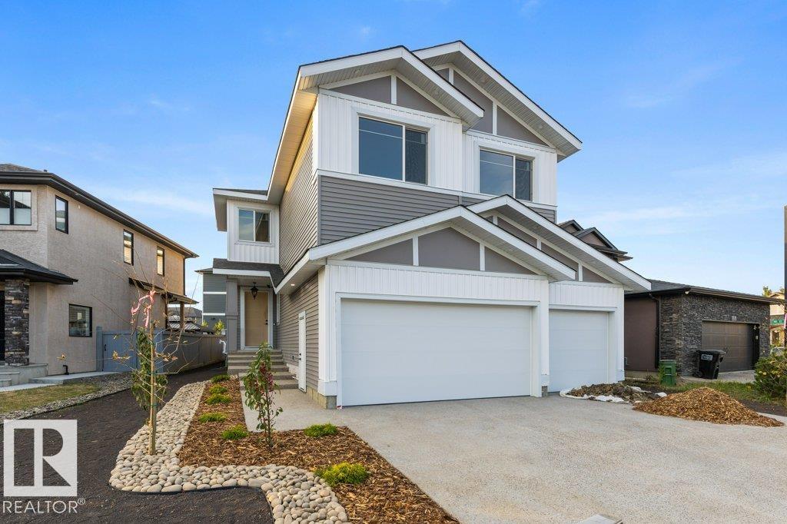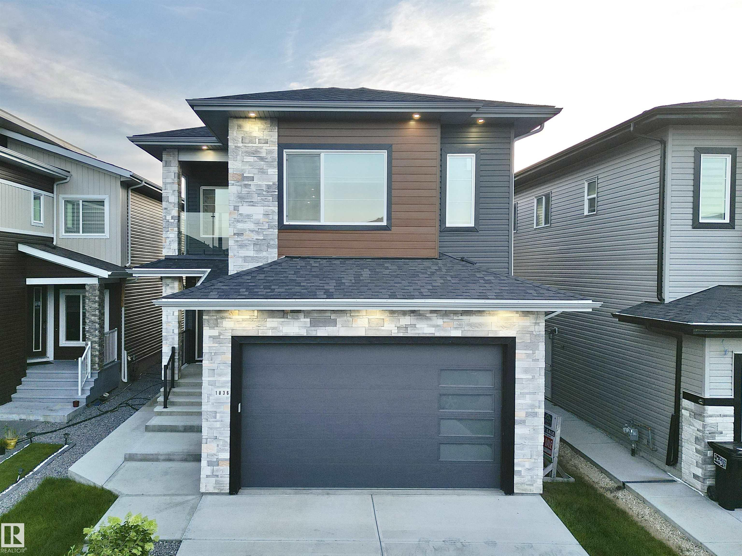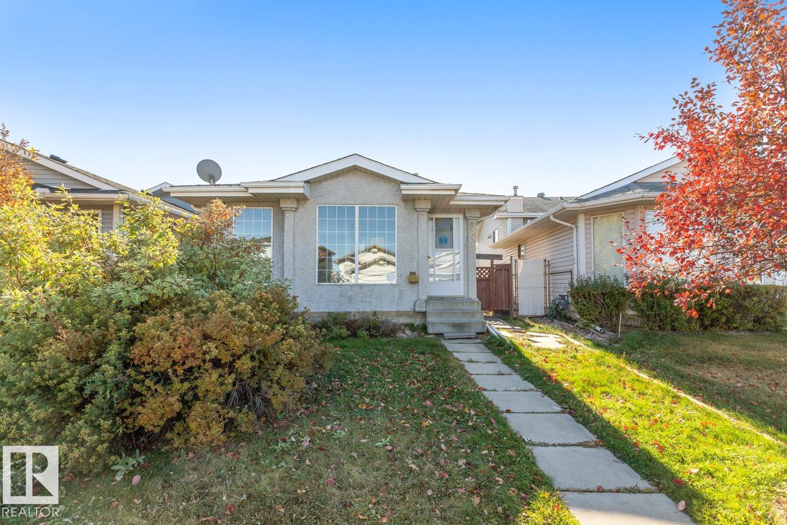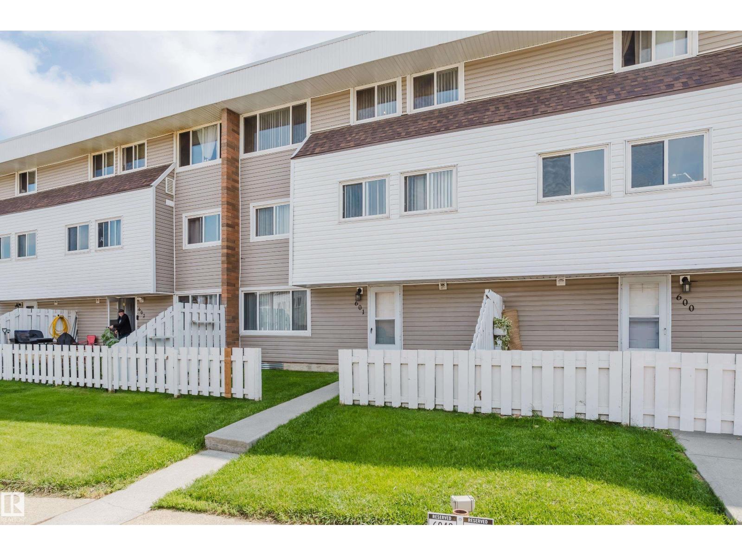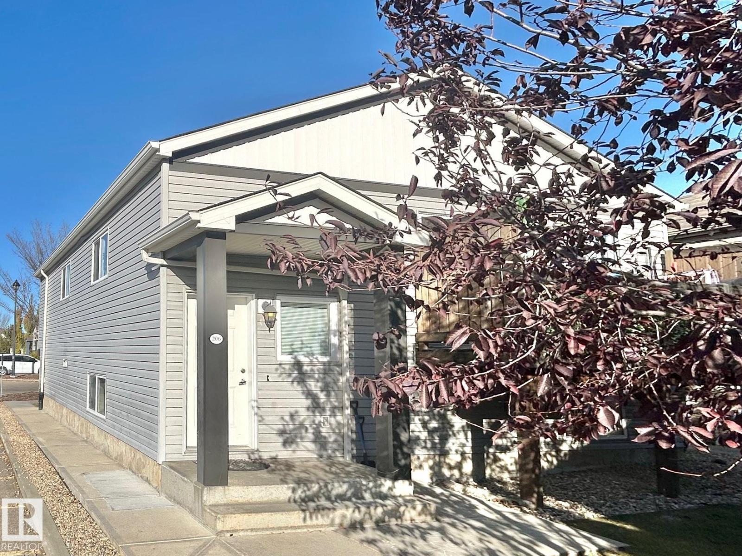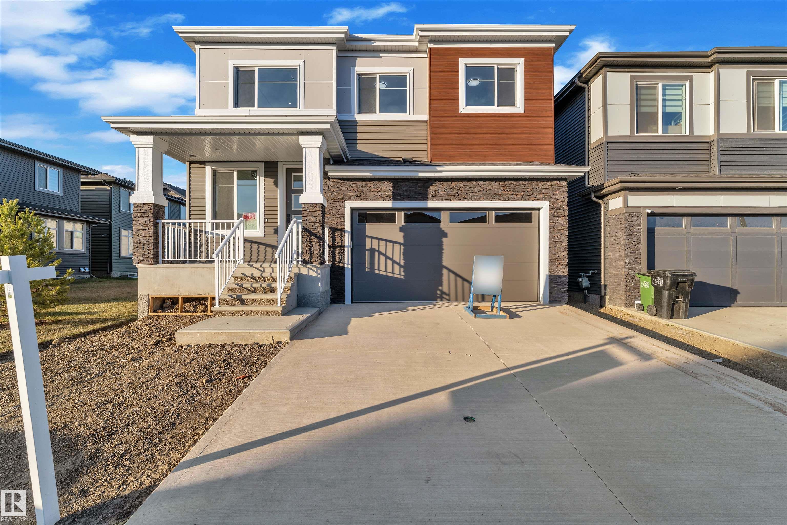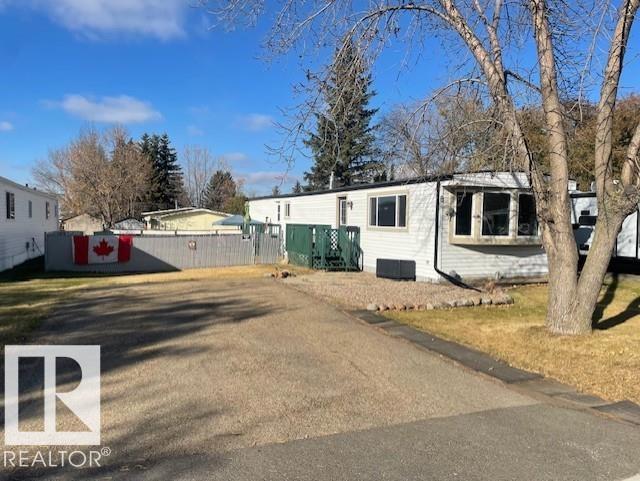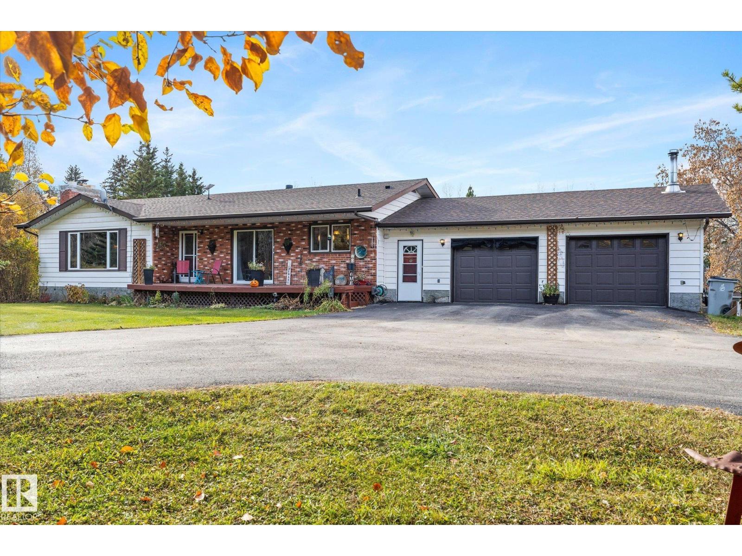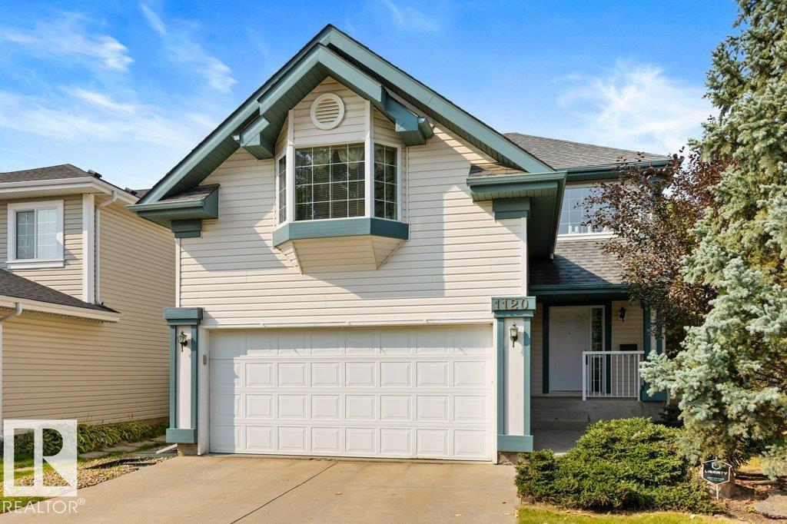- Houseful
- AB
- Alberta Beach
- T0E
- 21 Power Dr
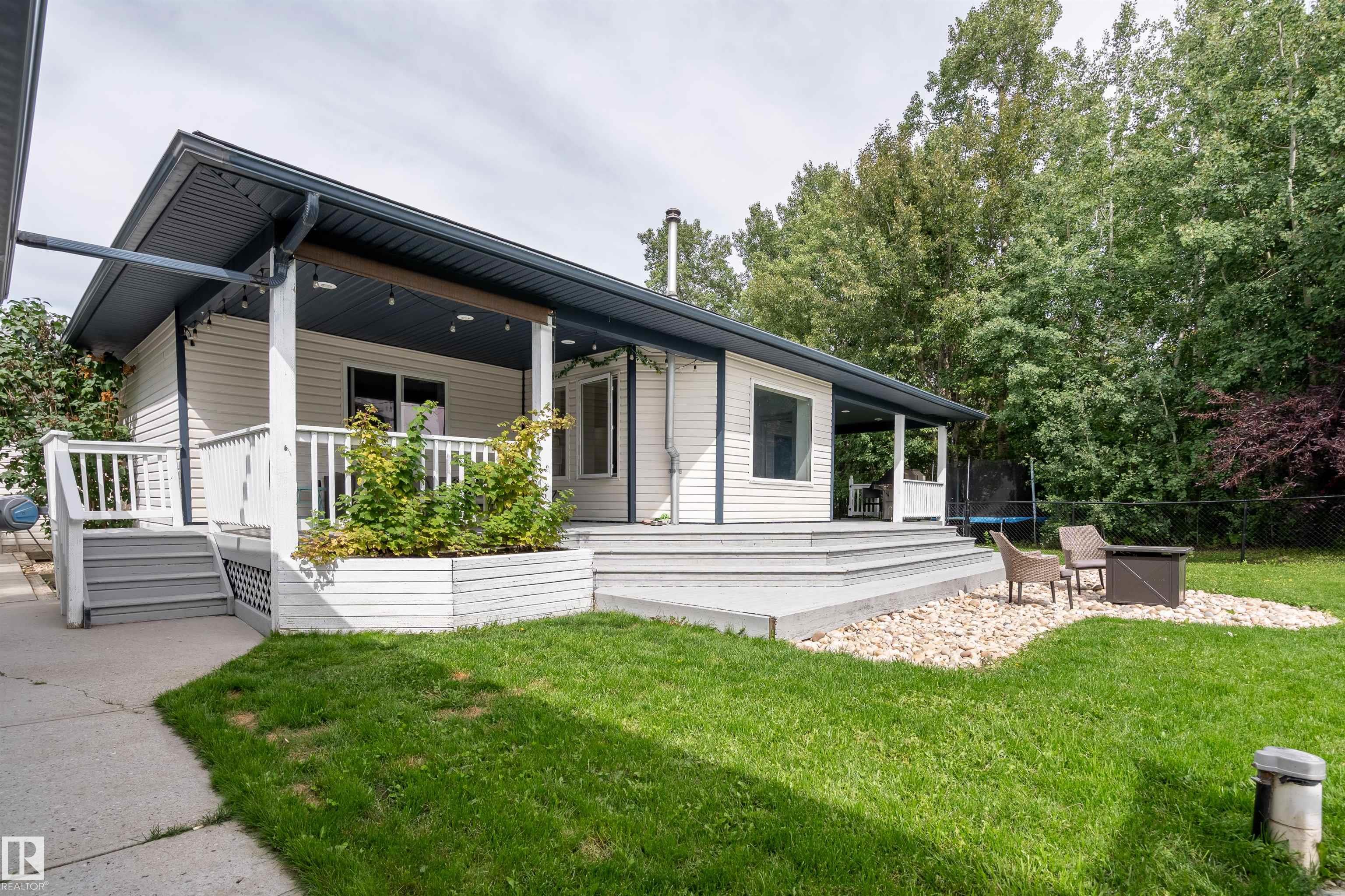
Highlights
Description
- Home value ($/Sqft)$375/Sqft
- Time on Houseful61 days
- Property typeResidential
- StyleBungalow
- Median school Score
- Lot size0.46 Acre
- Year built2004
- Mortgage payment
Lake life but with a modern spin? I'm in! With TWO heated garages, RV/boat storage, a heated pool, municipal sewer w/ RV pump out, well water, & walking distance to the lake - what more could you ask for? With soaring 10 ft vaulted ceilings, massive windows, and an open layout, this home is filled with natural light and designed for both family living and showing off to your friends and family. The kitchen offers plenty of counter space for entertaining with sleek SS appliances and opens to the dining room with space for a 10 seat table. The main floor features 3 bedrooms, including your primary with walk in closet and ensuite, and laundry room. The basement has 3 additional rooms, a family/rec room, and a wet bar with its own island, perfect for older kids or out of town guest. Outside, enjoy almost 0.5acres of yard, half forest -perfect for exploring- the rest manicured, partially fenced for dogs, & set up with a pool. You don't have to make any sacrifices to live your life at the lake. Come see!
Home overview
- Heat source Paid for
- Heat type Forced air-1, natural gas
- Sewer/ septic Municipal/community
- Construction materials Vinyl
- Foundation Concrete perimeter
- Exterior features Boating, fenced, golf nearby, landscaped, playground nearby, private setting
- Has garage (y/n) Yes
- Parking desc Double garage detached, heated, insulated, shop, triple garage attached
- # full baths 3
- # total bathrooms 3.0
- # of above grade bedrooms 6
- Flooring Ceramic tile, hardwood, vinyl plank
- Has fireplace (y/n) Yes
- Interior features Ensuite bathroom
- Area Lac ste. anne
- Water source Drilled well
- Zoning description Zone 71
- Lot desc Rectangular
- Lot size (acres) 0.46
- Basement information Full, finished
- Building size 1682
- Mls® # E4454140
- Property sub type Single family residence
- Status Active
- Virtual tour
- Bedroom 3 11.9m X 10.1m
- Other room 6 17.1m X 12.6m
- Other room 4 14.1m X 11.8m
- Master room 14m X 14m
- Bedroom 2 15.9m X 12.5m
- Kitchen room 13.3m X 13.3m
- Other room 5 6.7m X 10.2m
- Other room 3 17.6m X 26m
- Other room 1 14.6m X 11.1m
- Other room 2 12.4m X 10.1m
- Family room Level: Basement
- Dining room 13.9m X 10.9m
Level: Main - Living room 17m X 14.1m
Level: Main
- Listing type identifier Idx

$-1,680
/ Month



