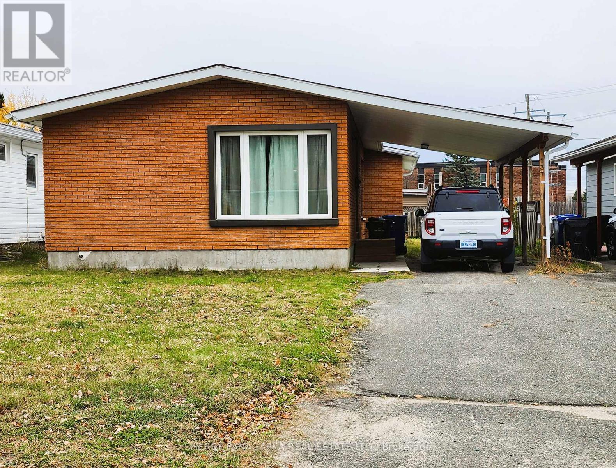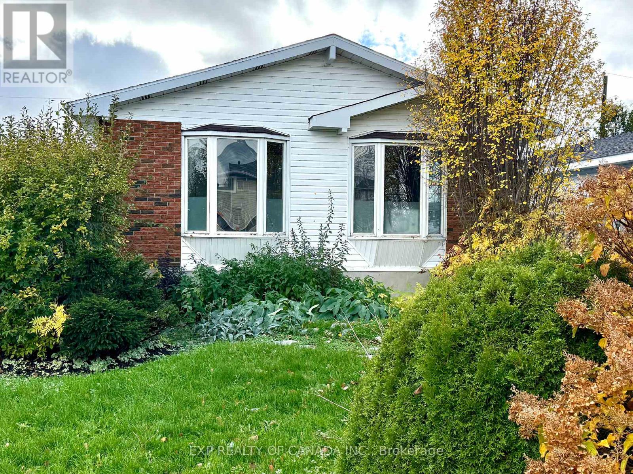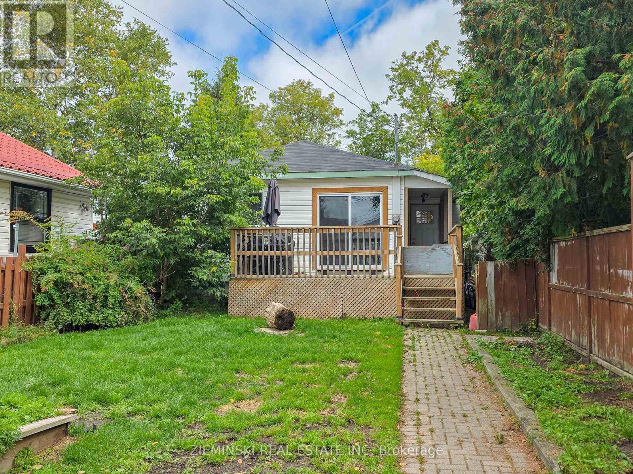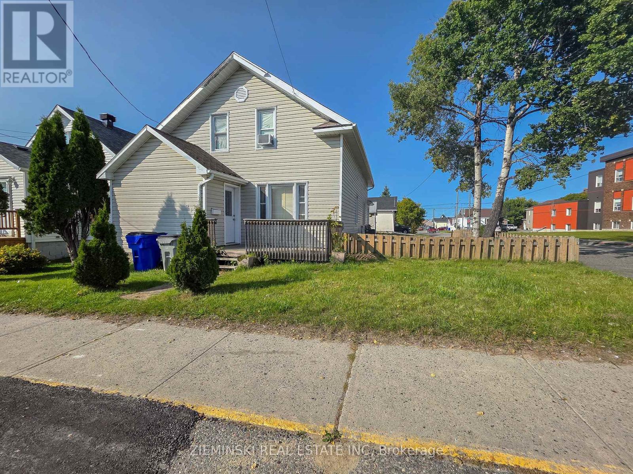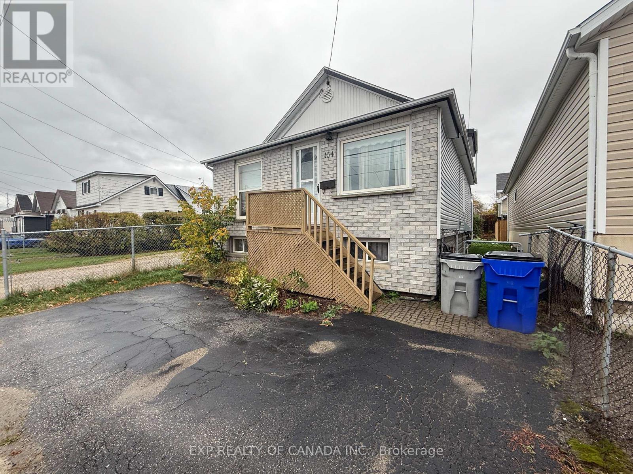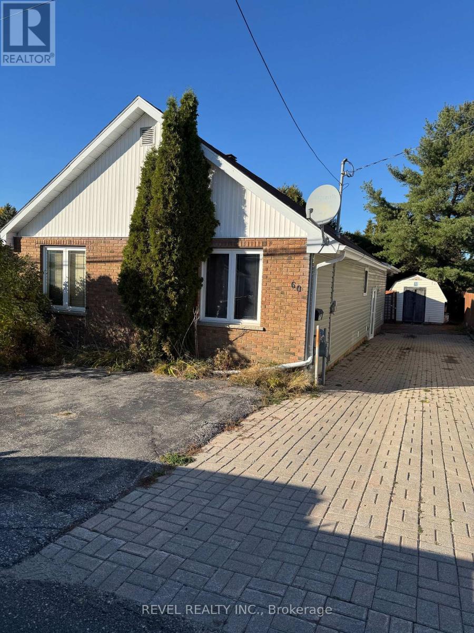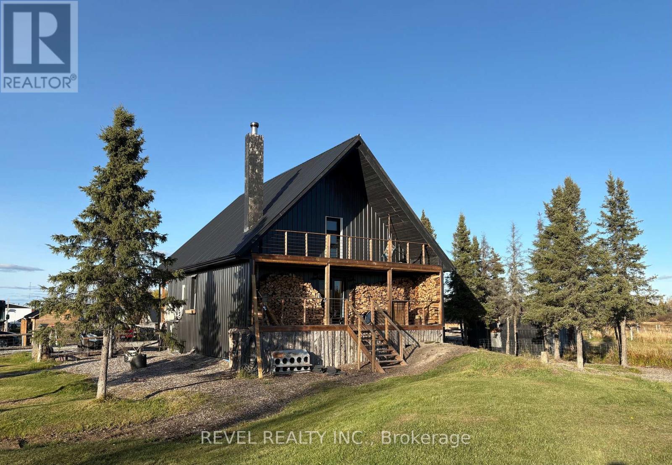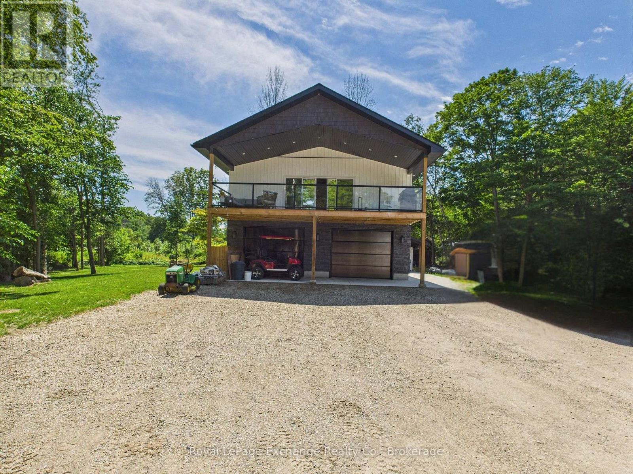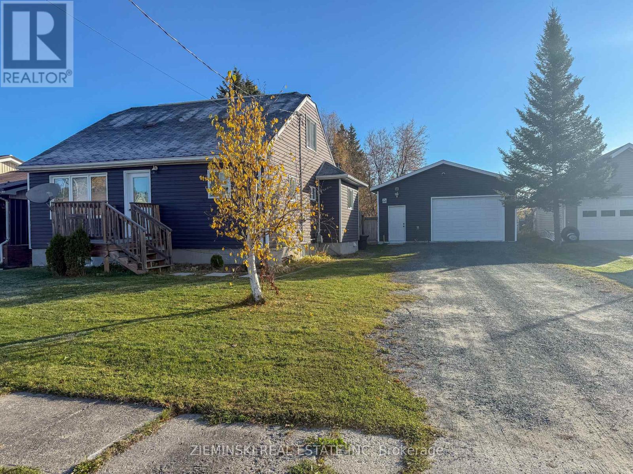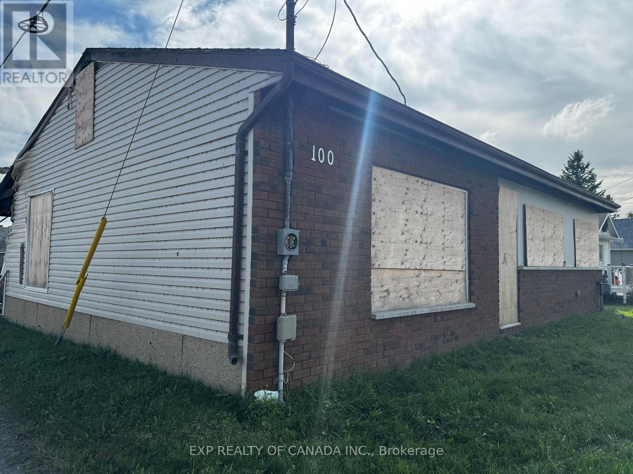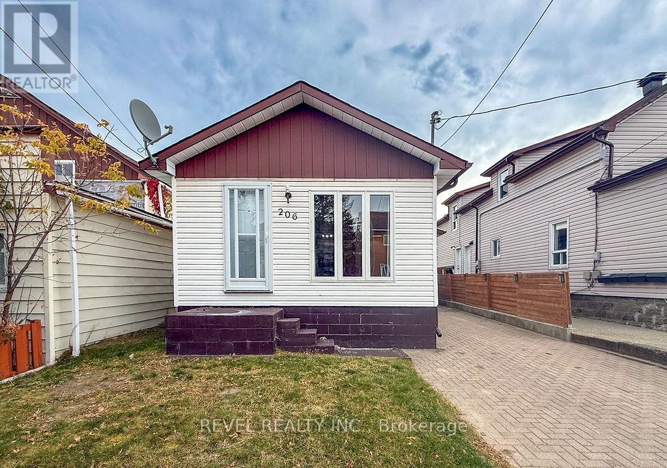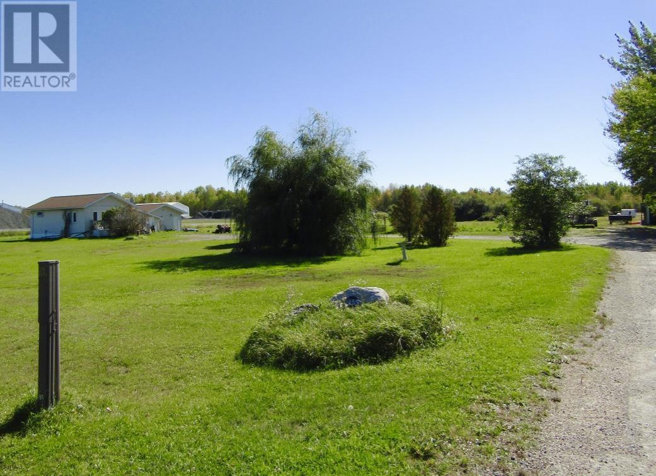
Highlights
Description
- Home value ($/Sqft)$427/Sqft
- Time on Houseful160 days
- Property typeSingle family
- StyleBungalow
- Lot size8.50 Acres
- Mortgage payment
Country Starter! 1+1 Bedroom, 1 bath bungalow located on 8.5 acres of land!! Main Floor Features: Open concept Kitchen with island & Living Room, 4 pce bathroom, bedroom. Basement Features: Spacious bedroom with walk-in closet and walk out to attached carport, laundry room, storage room and utility room. Recent Upgrades: Interior renovation (approx 11 years); Shingles (approx 5 years); Drilled Well (5 years); Water Softener & Iron Remover; There is no shortage of room for workshop/storage space with the attached carport, 23 x 10 ft detached garage which is fully insulated and wired, and 32 x 24ft Detached Garage featuring a partially insulated and wired workshop space. The property also features a chicken coop, Dear Stand. Electric f/a heat; Septic System; Sump Pump (id:63267)
Home overview
- Heat source Electric
- Heat type Forced air
- Sewer/ septic Septic system
- # total stories 1
- Has garage (y/n) Yes
- # full baths 1
- # total bathrooms 1.0
- # of above grade bedrooms 2
- Community features Bus route
- Subdivision Alberton
- Lot dimensions 8.5
- Lot size (acres) 8.5
- Building size 550
- Listing # Tb251204
- Property sub type Single family residence
- Status Active
- Bedroom 15.9m X 12.6m
Level: Basement - Storage 9m X 4.6m
Level: Basement - Laundry 10 6
Level: Basement - Living room 10m X 14.6m
Level: Main - Primary bedroom 10.9m X 9.3m
Level: Main - Bathroom 4 pce
Level: Main - Kitchen 7.6m X 16.8m
Level: Main
- Listing source url Https://www.realtor.ca/real-estate/28320051/1959-hwy-1171-alberton-alberton
- Listing type identifier Idx

$-627
/ Month


