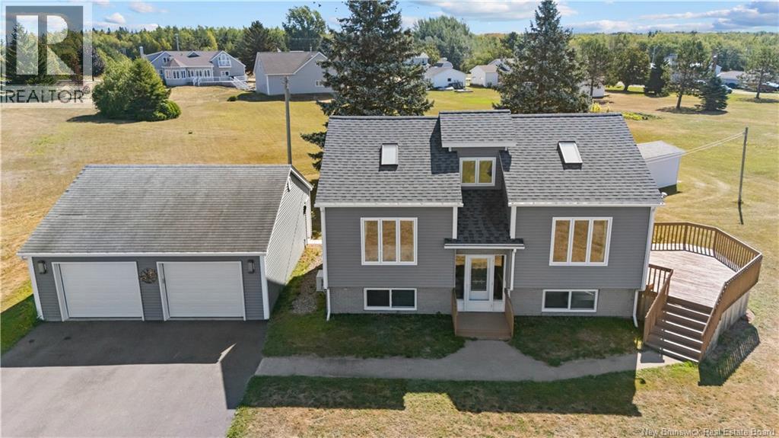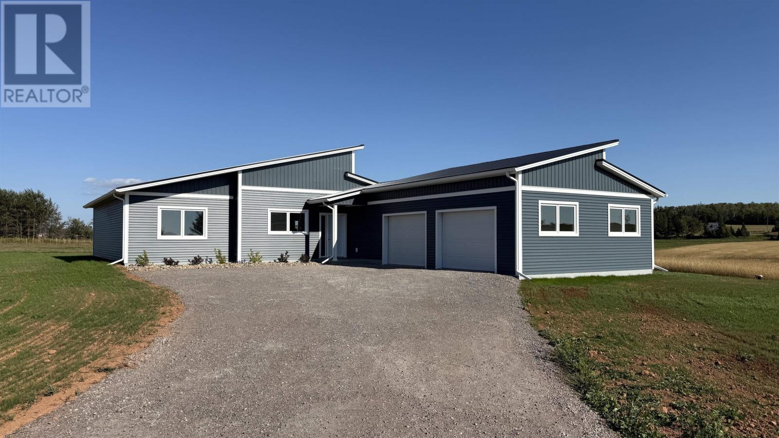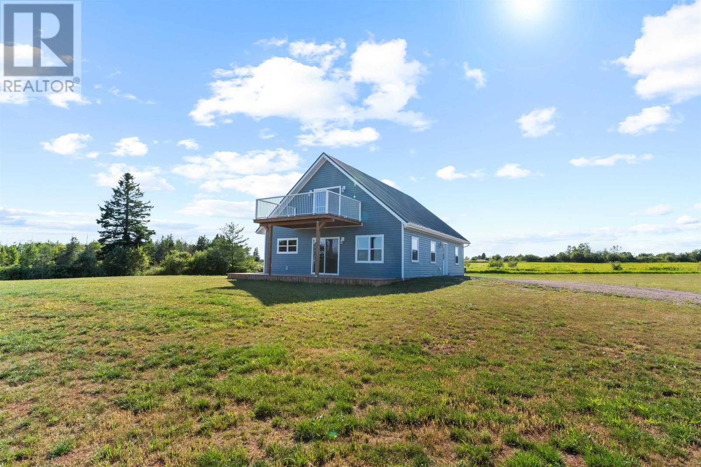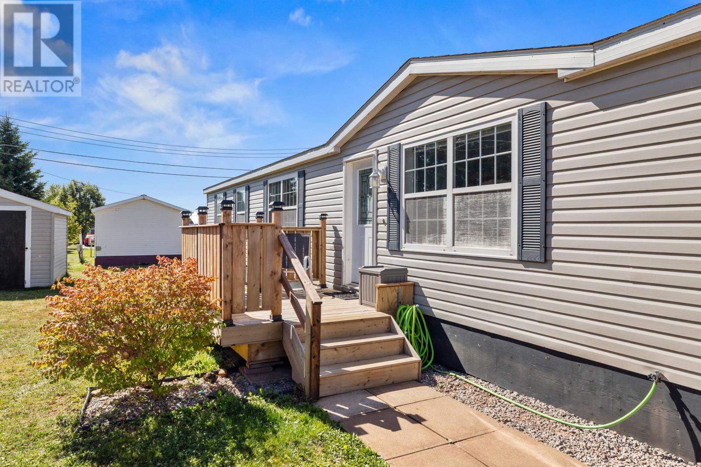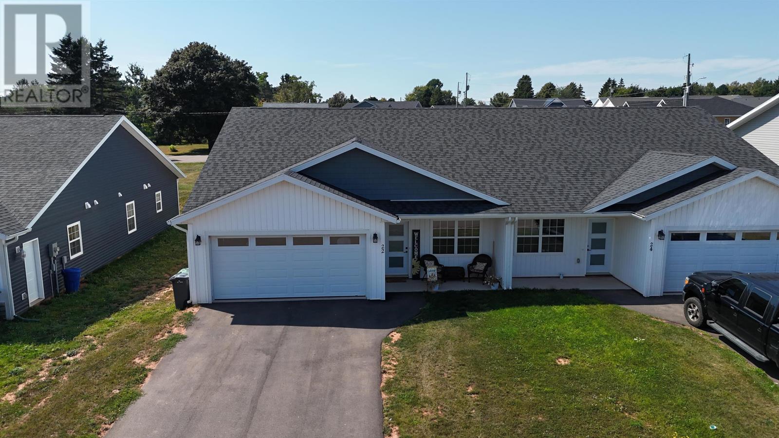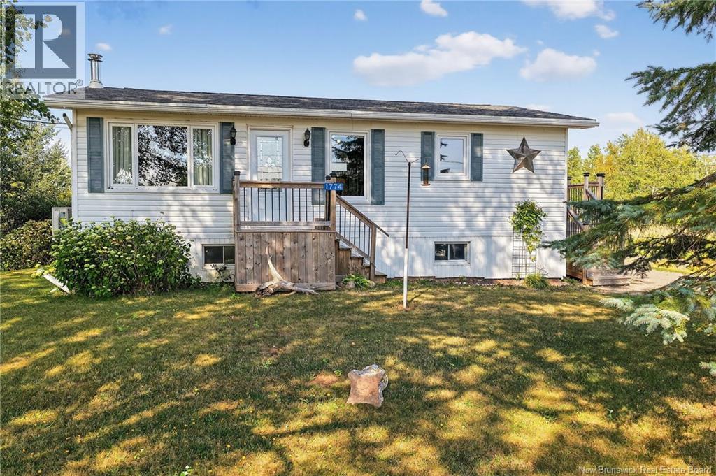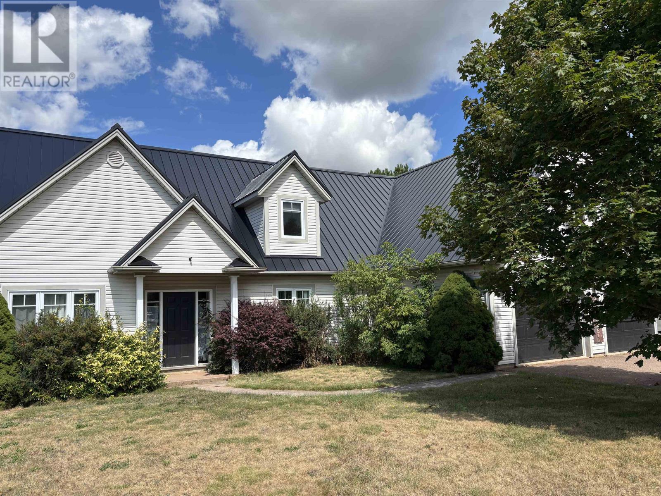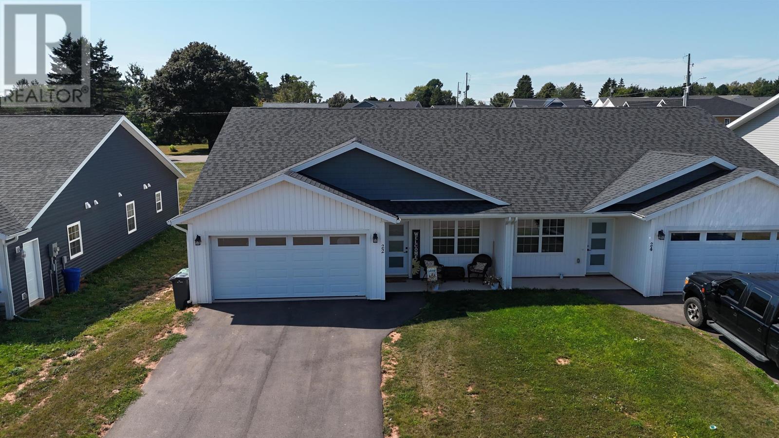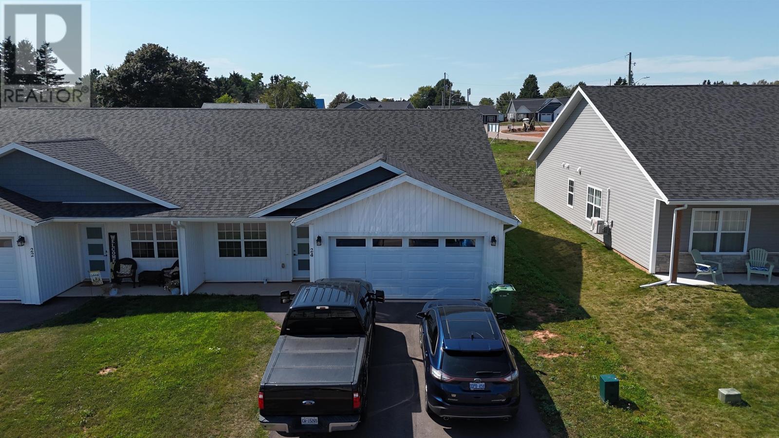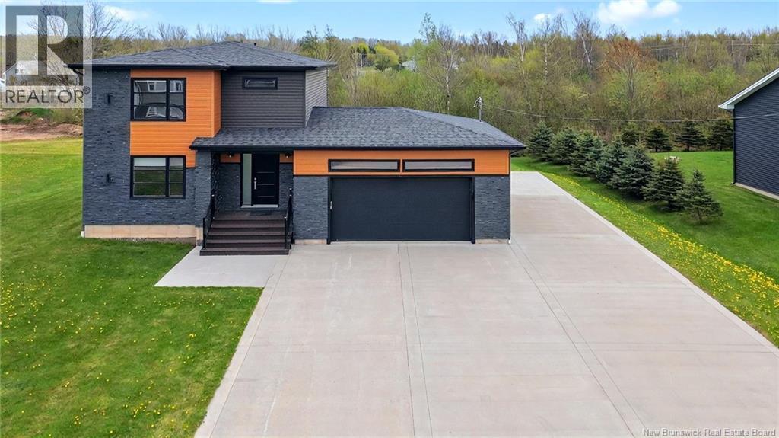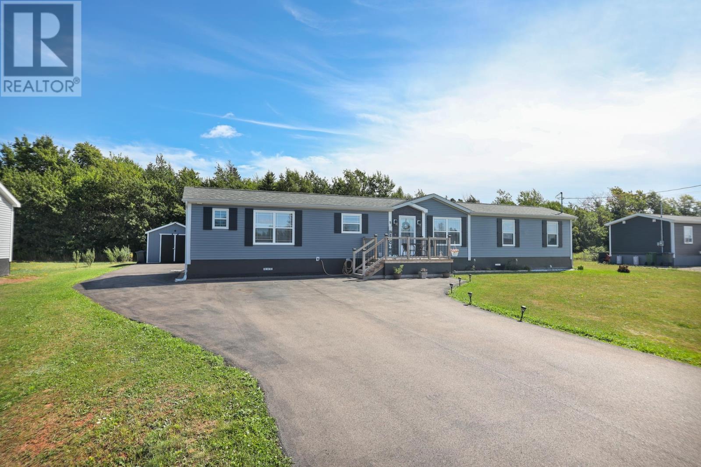
Highlights
Description
- Time on Houseful8 days
- Property typeSingle family
- StyleMini
- Lot size0.34 Acre
- Mortgage payment
Welcome to this beautifully maintained 3-bedroom, 2-bathroom mini home, ideally located within the town of Alberton, Prince Edward Island. Built in 2021, this modern and efficient home offers 1,200 square feet of bright, open-concept living space?perfect for families, retirees, or first-time buyers. Step inside to discover a spacious layout featuring a well-appointed kitchen with pantry and peninsula, modern appliances, spacious living room, and a primary bedroom complete with a private ensuite and walk-in closet. Two additional bedrooms and a second full bath provide ample room for family or guests. Outside, enjoy the expansive deck?perfect for relaxing or entertaining?as well as a paved driveway and multiple sheds offering plenty of storage space. Situated on a well-kept lot, this home combines the ease of town living with the comfort and privacy of a standalone property and the benefits of home ownership over renting. Located close to schools, shopping, and local amenities, this move-in-ready home offers exceptional value in one of PEI's most charming towns. (id:63267)
Home overview
- Cooling Air exchanger
- Heat source Electric
- Heat type Baseboard heaters, wall mounted heat pump
- Sewer/ septic Municipal sewage system
- # full baths 2
- # total bathrooms 2.0
- # of above grade bedrooms 3
- Flooring Laminate, vinyl
- Community features Recreational facilities, school bus
- Subdivision Alberton
- Lot desc Landscaped
- Lot dimensions 0.34
- Lot size (acres) 0.34
- Listing # 202521851
- Property sub type Single family residence
- Status Active
- Primary bedroom 15m X 11.4m
Level: Main - Other 6m X 5.2m
Level: Main - Kitchen 15m X 12m
Level: Main - Ensuite (# of pieces - 2-6) 8.7m X 5.2m
Level: Main - Bedroom 10m X 9m
Level: Main - Dining room 8m X 7.6m
Level: Main - Living room 15m X 14m
Level: Main - Bedroom 10.8m X 8.3m
Level: Main - Foyer 4.3m X 3.1m
Level: Main - Bathroom (# of pieces - 1-6) 9m X 8.6m
Level: Main
- Listing source url Https://www.realtor.ca/real-estate/28786984/9-oak-lane-alberton-alberton
- Listing type identifier Idx

$-880
/ Month

