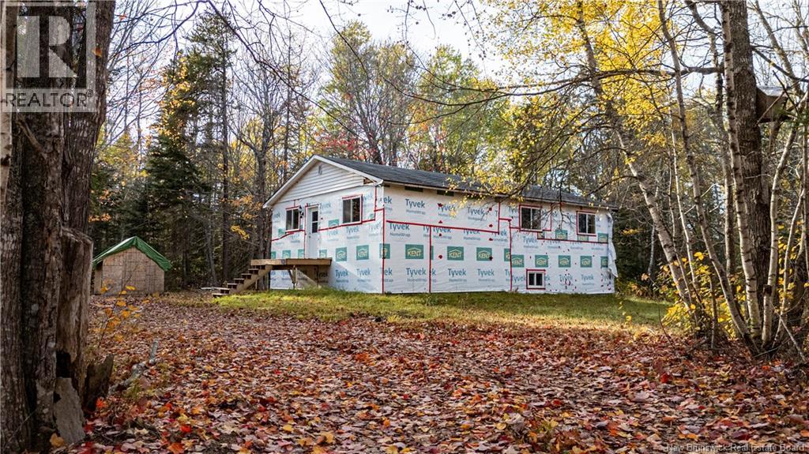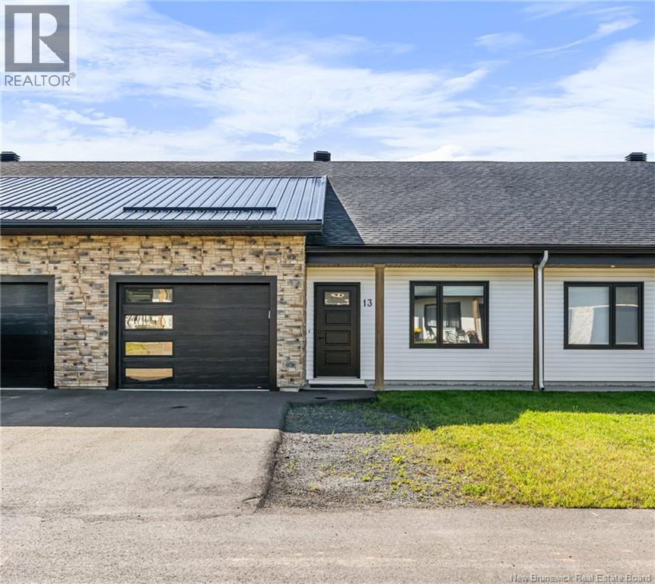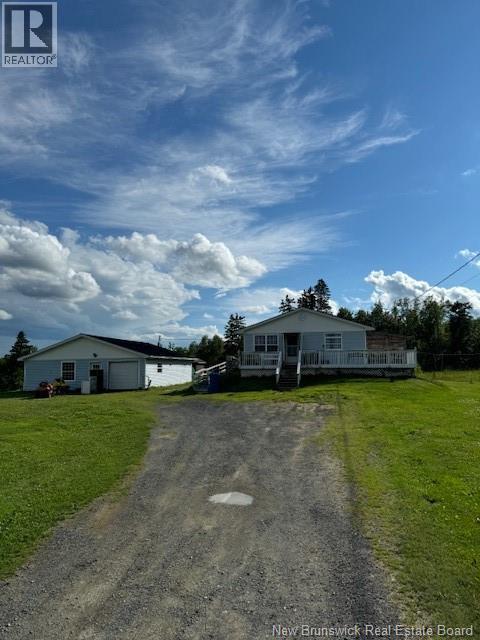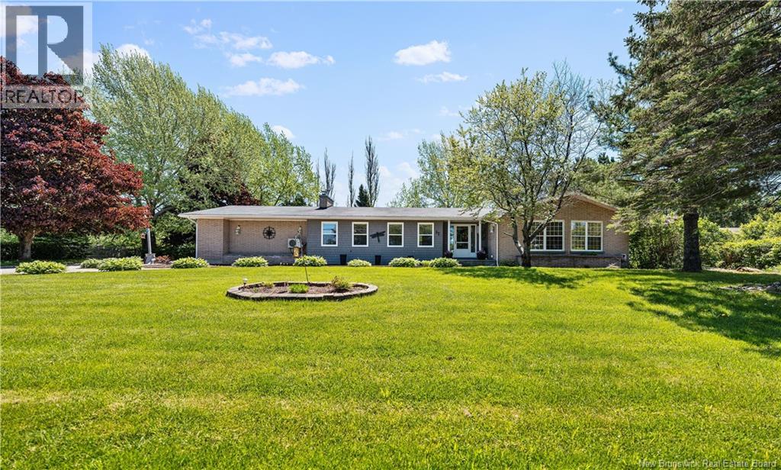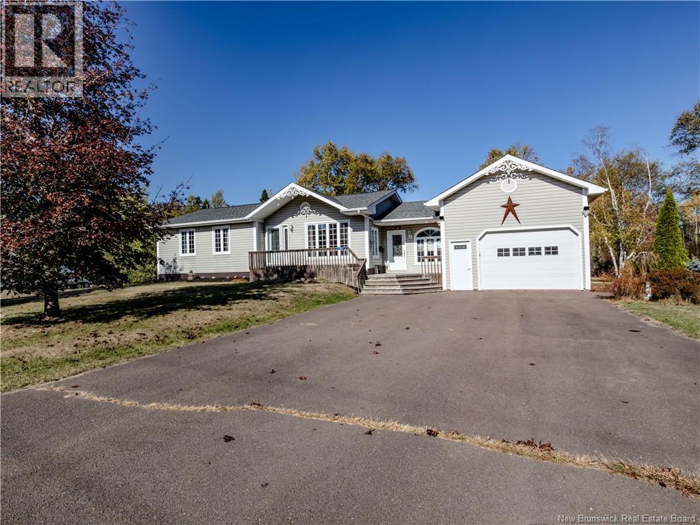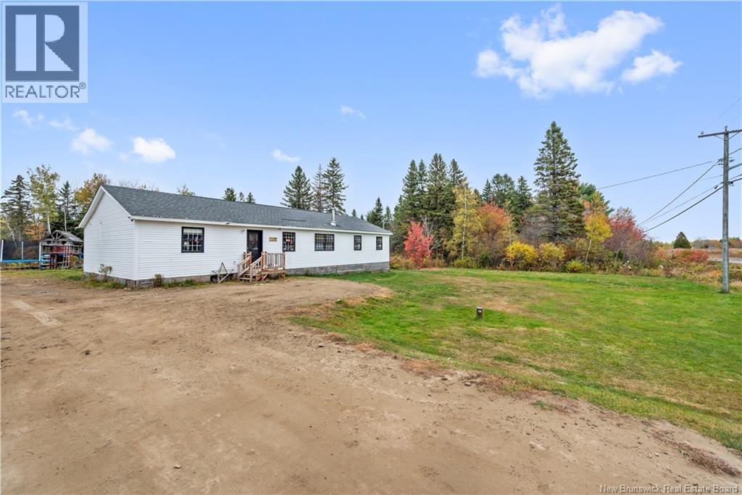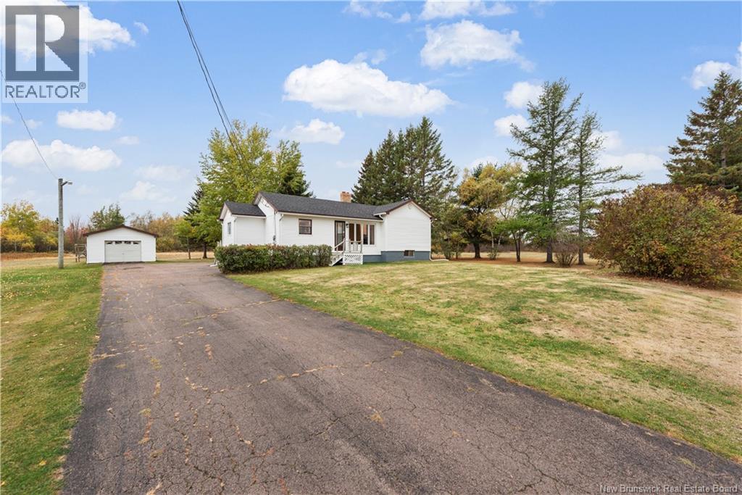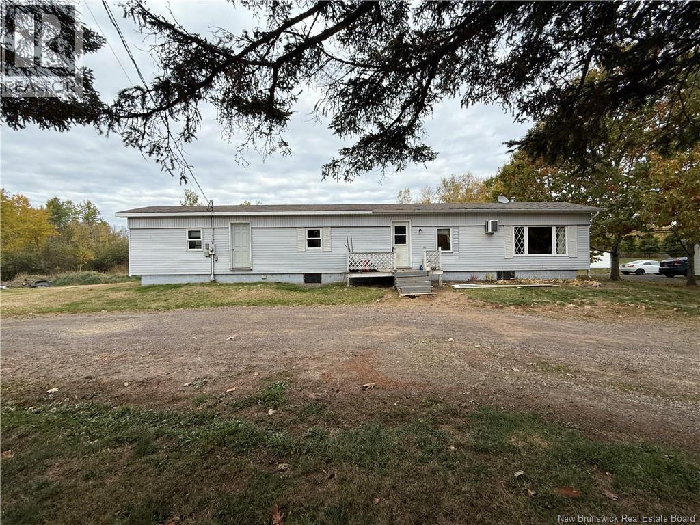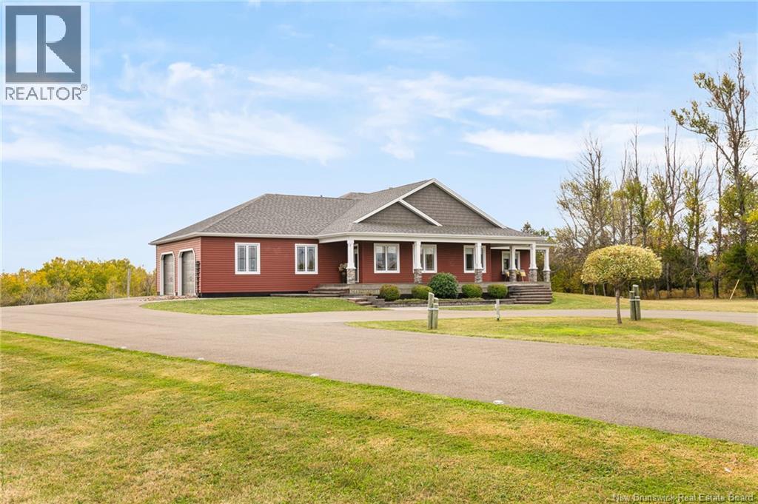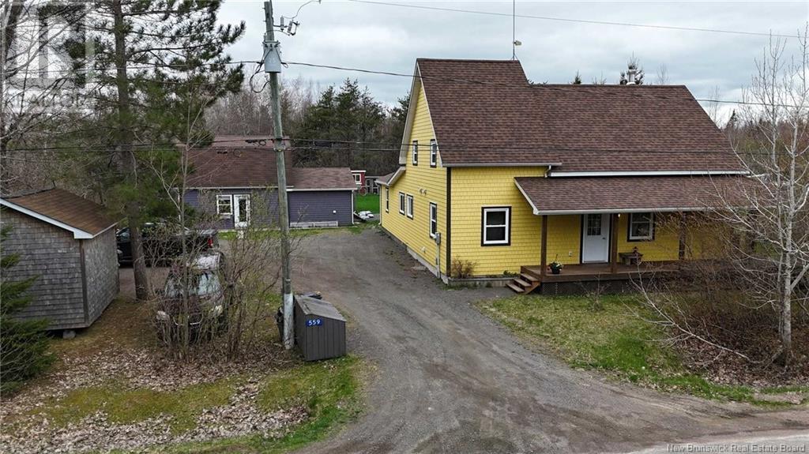
559 Aldouane Station Cross Rd
For Sale
154 Days
$399,900
5 beds
4 baths
3,500 Sqft
559 Aldouane Station Cross Rd
For Sale
154 Days
$399,900
5 beds
4 baths
3,500 Sqft
Highlights
This home is
30%
Time on Houseful
154 Days
Home features
Outbuilding
Description
- Home value ($/Sqft)$114/Sqft
- Time on Houseful154 days
- Property typeSingle family
- Lot size0.50 Acre
- Year built2016
- Mortgage payment
When Viewing This Property On Realtor.ca Please Click On The Multimedia or Virtual Tour Link For More Property Info. Two unique, well-designed homes on one lot! Ideal for families, guests, or income. The detached 2-bed, 1.5-bath in-law suite includes laundry and works great as a rental or Airbnb. The property features a greenhouse, pool, hot tub, hobby farm setup, and 2 outbuildings. Main home (2,500 sq ft) includes kitchen, dining, living, laundry, full bath, plus 2 offices/studios and 3 beds + half bath upstairs. Central vac, Mitsubishi mini-split, and high-speed fiber (1 GB/s) make it perfect for remote work or creatives. Schools nearby (English & French), 4 min to local stores, 15 min to more. A rare, flexible property! (id:63267)
Home overview
Amenities / Utilities
- Cooling Air conditioned
- Heat type Baseboard heaters
- Has pool (y/n) Yes
- Sewer/ septic Septic field
Interior
- # full baths 2
- # half baths 2
- # total bathrooms 4.0
- # of above grade bedrooms 5
- Flooring Ceramic, laminate, tile, hardwood, wood
Lot/ Land Details
- Lot dimensions 0.5
Overview
- Lot size (acres) 0.5
- Building size 3500
- Listing # Nb118751
- Property sub type Single family residence
- Status Active
Rooms Information
metric
- Bedroom 3.658m X 5.791m
Level: 2nd - Bathroom (# of pieces - 2) 1.524m X 1.219m
Level: 2nd - Bedroom 3.353m X 3.658m
Level: 2nd - Primary bedroom 7.01m X 3.353m
Level: 2nd - Sitting room 3.658m X 3.353m
Level: 2nd - Kitchen 3.353m X 3.962m
Level: Main - Living room 3.962m X 3.658m
Level: Main - Living room 3.353m X 4.267m
Level: Main - Bathroom (# of pieces - 4) 2.438m X 3.962m
Level: Main - Laundry 3.658m X 3.353m
Level: Main - Hobby room 3.658m X 7.315m
Level: Main - Sunroom 3.658m X 5.486m
Level: Main - Office 3.962m X 3.962m
Level: Main - Primary bedroom 3.962m X 3.962m
Level: Main - Dining room 3.048m X 3.353m
Level: Main - Dining room 3.353m X 4.267m
Level: Main - Family room 4.267m X 3.048m
Level: Main - Utility 2.134m X 0.914m
Level: Main - Bathroom (# of pieces - 1-6) 2.743m X 3.048m
Level: Main - Kitchen 6.401m X 4.267m
Level: Main
SOA_HOUSEKEEPING_ATTRS
- Listing source url Https://www.realtor.ca/real-estate/28342800/559-aldouane-station-cross-road-aldouane
- Listing type identifier Idx
The Home Overview listing data and Property Description above are provided by the Canadian Real Estate Association (CREA). All other information is provided by Houseful and its affiliates.

Lock your rate with RBC pre-approval
Mortgage rate is for illustrative purposes only. Please check RBC.com/mortgages for the current mortgage rates
$-1,066
/ Month25 Years fixed, 20% down payment, % interest
$
$
$
%
$
%

Schedule a viewing
No obligation or purchase necessary, cancel at any time




