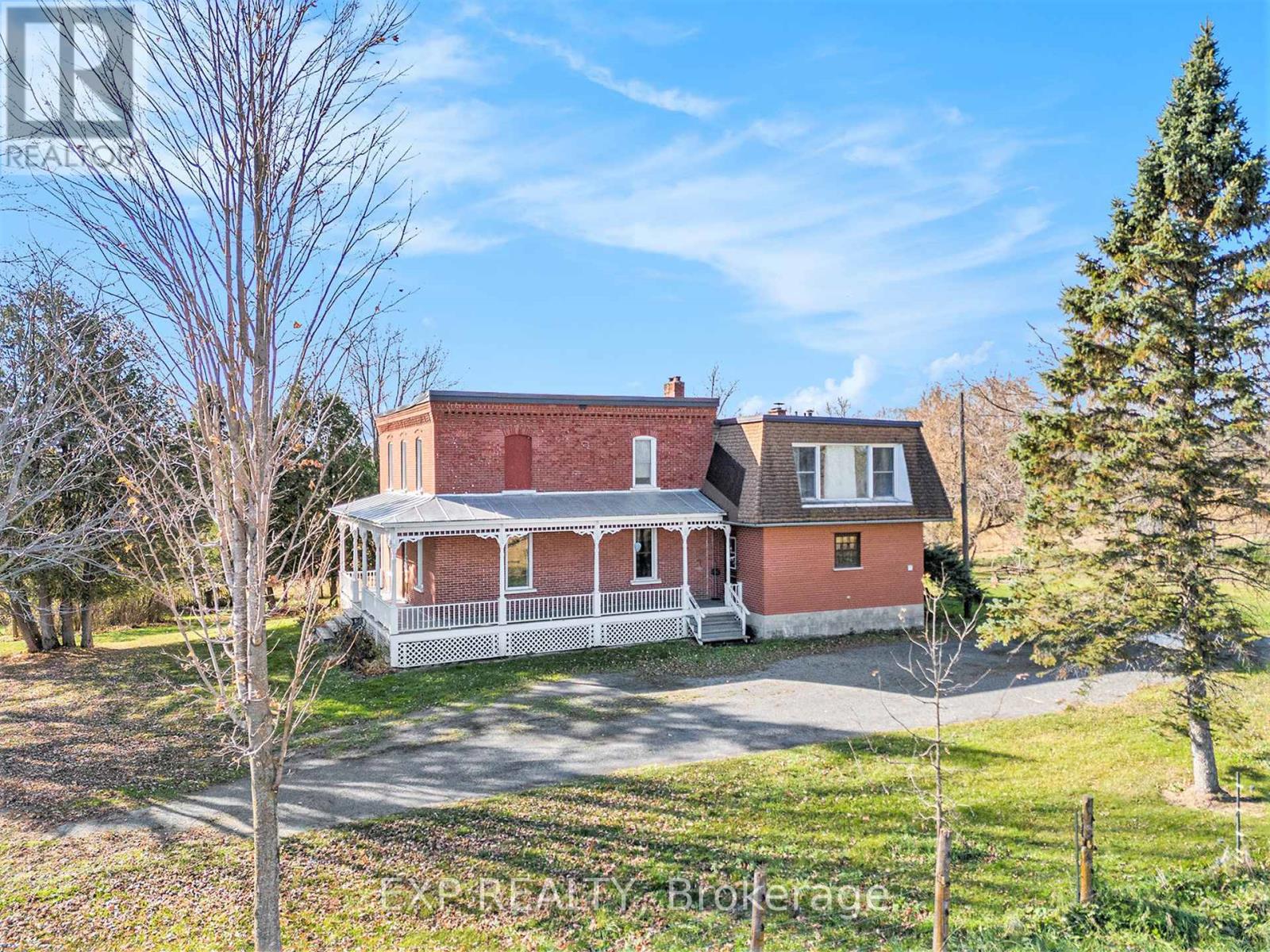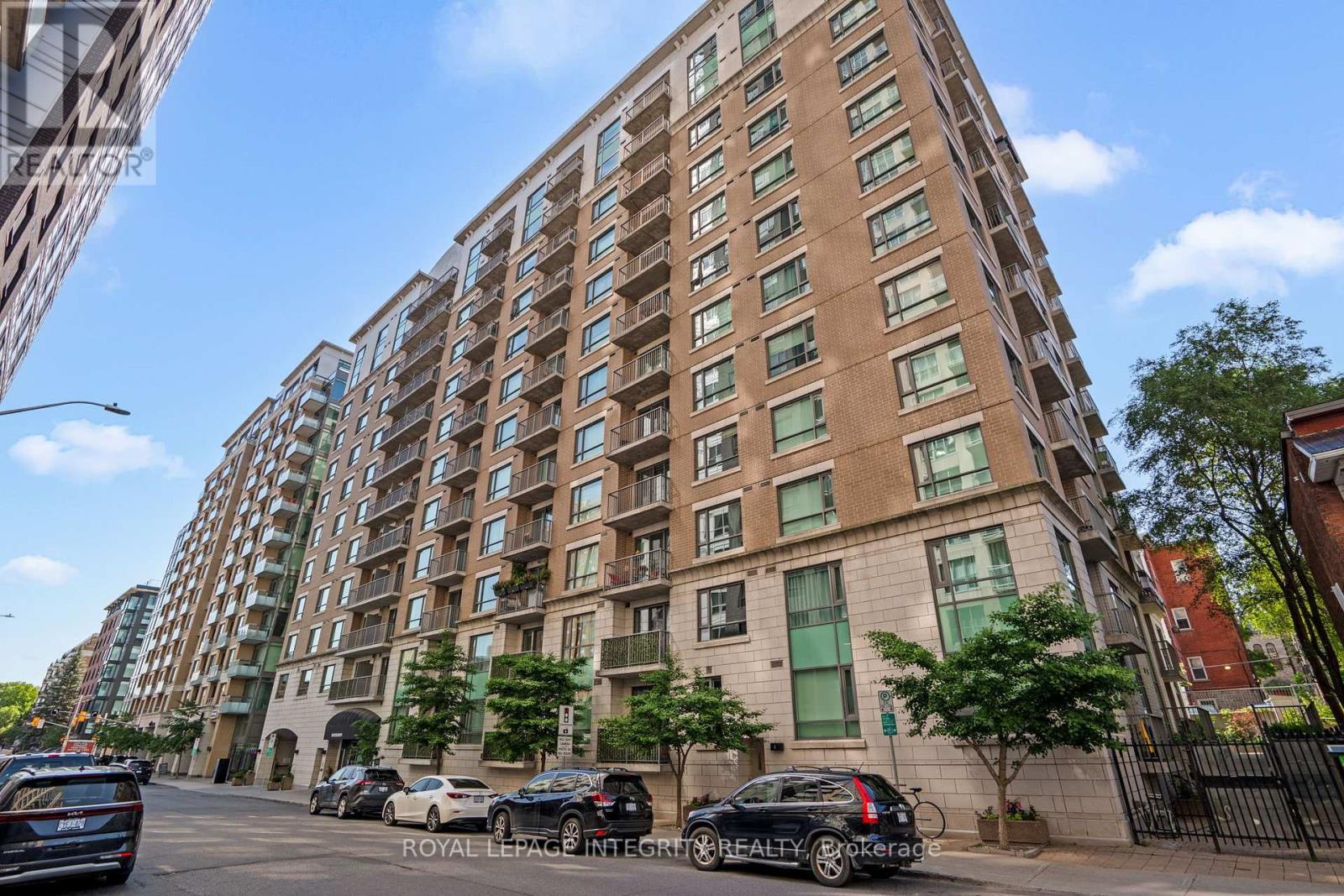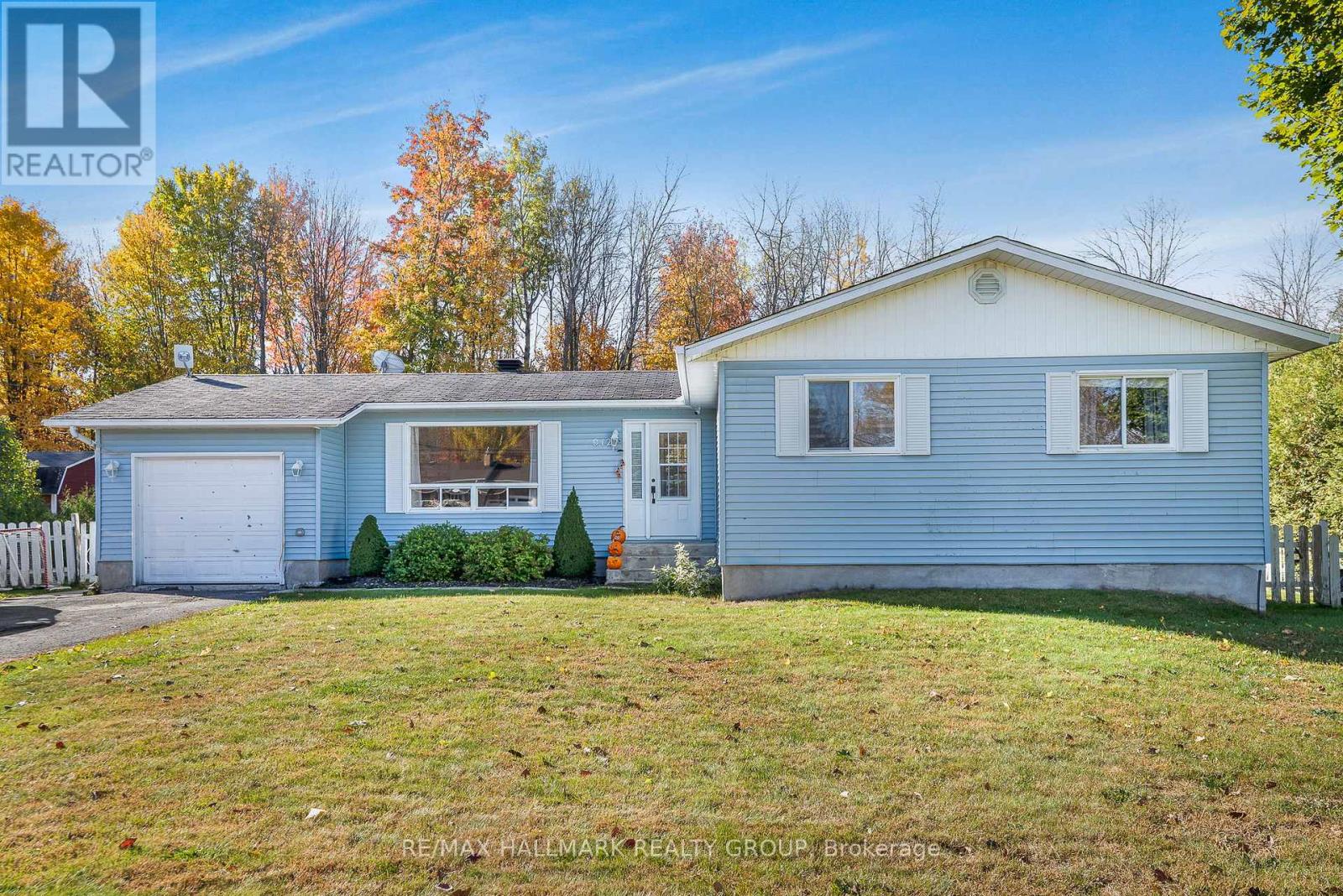- Houseful
- ON
- North Glengarry
- K0C
- 18873 Kenyon Concession 5 Rd

Highlights
Description
- Time on Houseful42 days
- Property typeSingle family
- Median school Score
- Mortgage payment
Looking for a large family home surrounded by peace & tranquility in a private setting? You've found it! This 6 bed, 3 bath home even has potential to be two dwellings separate dwellings, a great option for multi generational families. On the main level discover a family room leading to kitchen w/ breakfast nook, living room, office/den space (which could easily be a 7th bedroom!), 4 pc bath & a main level laundry room. There is also a second kitchen completing the main level -perfect for those with extended families! Upstairs 6 good sized bedrooms await, with the primary bedroom being served by a 3pc ensuite. The remaining 5 bedrooms are served by an additional full bath, with one offering cheater ensuite access. Outside green space is there to be enjoyed and a large wraparound deck is ideal for relaxing and taking in your peaceful surroundings. There is also a barn on the property. Two furnaces; 1 wood (2016), 1 oil. Easy to view! (id:63267)
Home overview
- Heat source Wood
- Heat type Forced air
- Sewer/ septic Septic system
- # total stories 2
- # parking spaces 10
- # full baths 2
- # total bathrooms 2.0
- # of above grade bedrooms 6
- Has fireplace (y/n) Yes
- Subdivision 720 - north glengarry (kenyon) twp
- Directions 1616270
- Lot size (acres) 0.0
- Listing # X12391236
- Property sub type Single family residence
- Status Active
- Bedroom 3.12m X 4.62m
Level: 2nd - Bedroom 3.37m X 4.01m
Level: 2nd - Bedroom 3.73m X 2.66m
Level: 2nd - Primary bedroom 5.35m X 5.35m
Level: 2nd - Dining room 3.35m X 3.93m
Level: Main - Laundry Measurements not available
Level: Main - Kitchen 3.12m X 3.2m
Level: Main - Living room 5.3m X 4.47m
Level: Main - Family room 5.91m X 5.71m
Level: Main - Office Measurements not available
Level: Main - Dining room 2.74m X 2.54m
Level: Main - Kitchen 2.74m X 3.17m
Level: Main
- Listing source url Https://www.realtor.ca/real-estate/28835562/18873-kenyon-concession-5-road-north-glengarry-720-north-glengarry-kenyon-twp
- Listing type identifier Idx

$-1,306
/ Month












