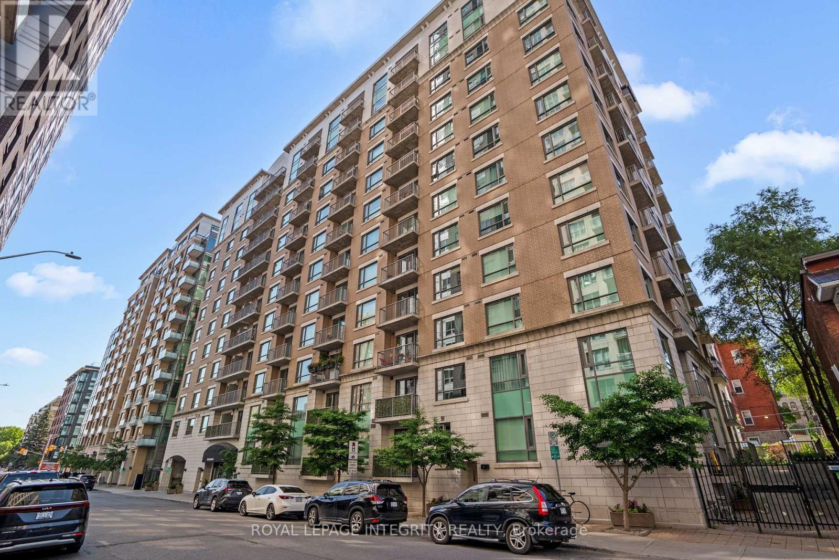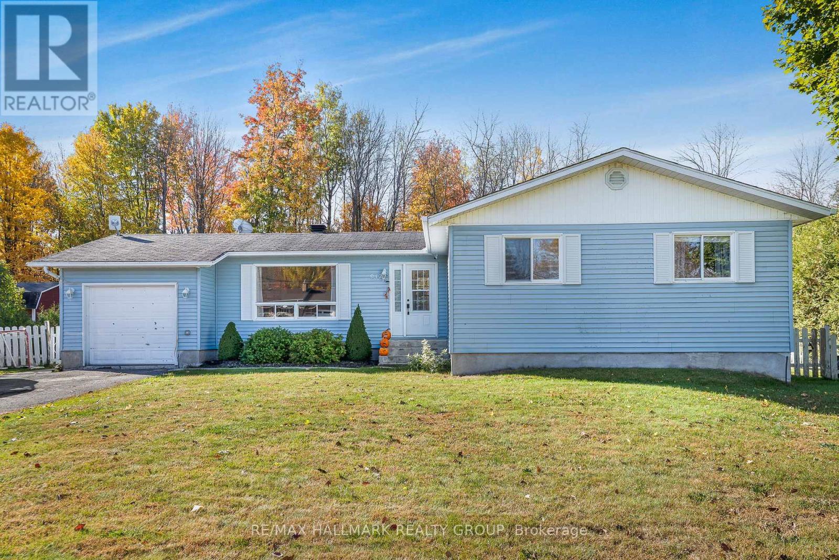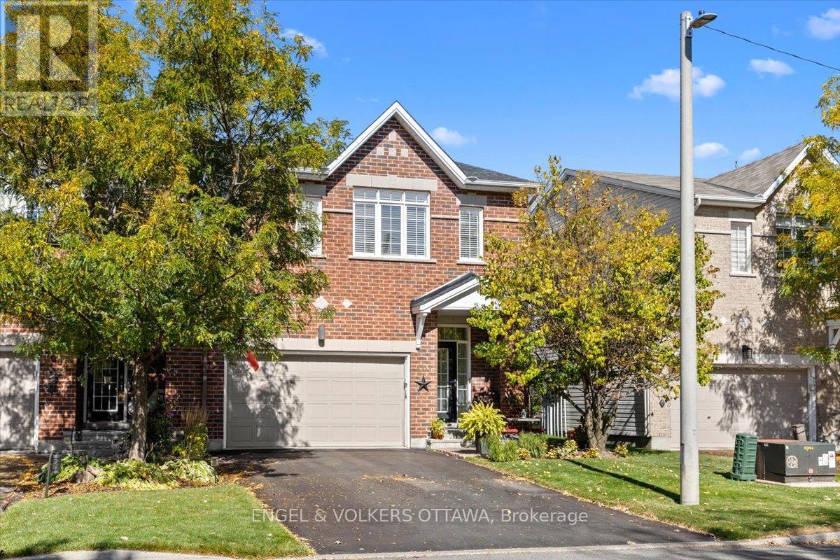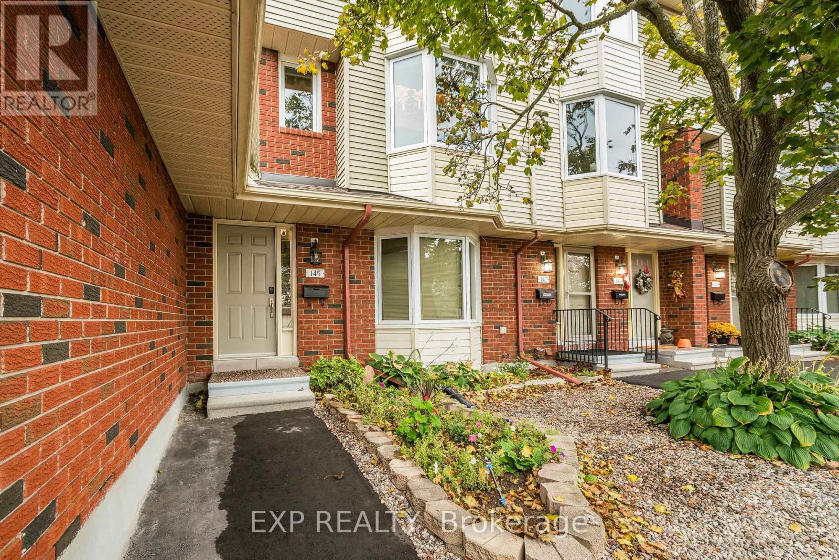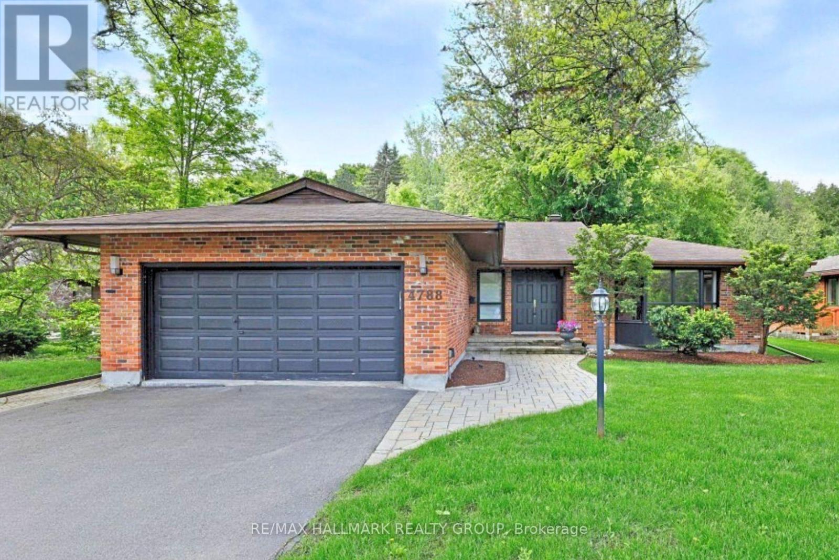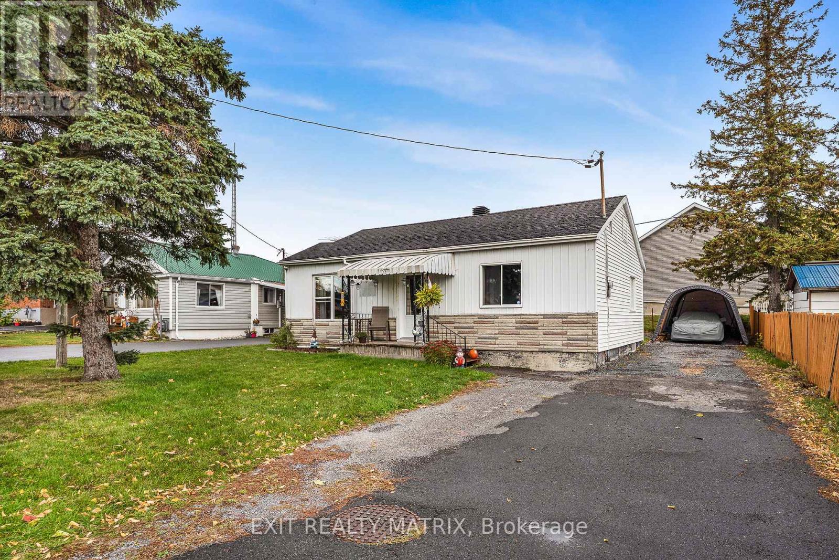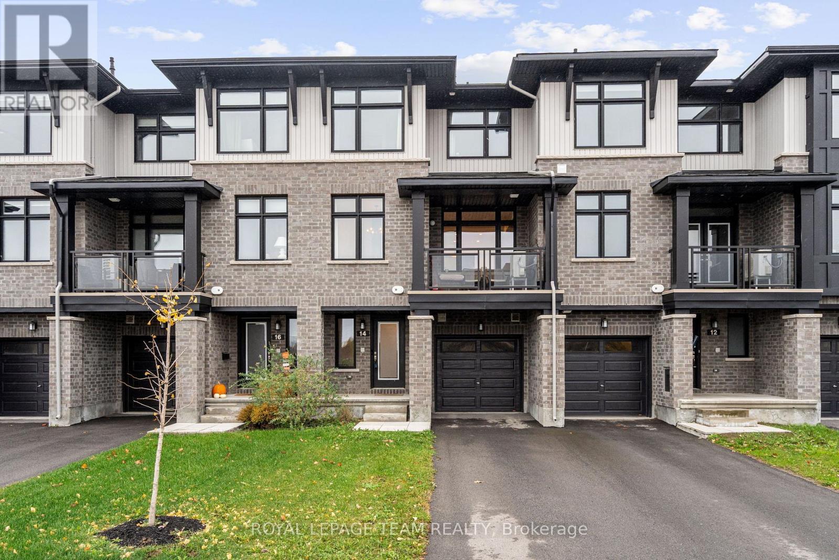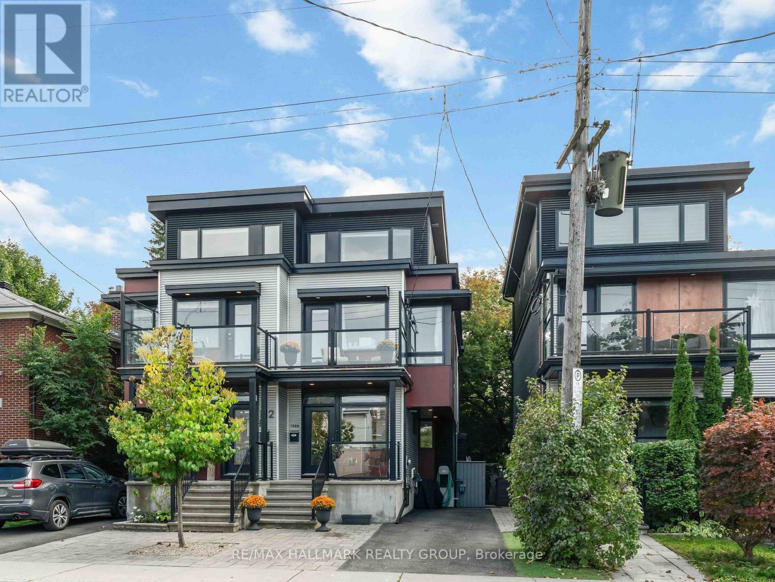- Houseful
- ON
- Alfred and Plantagenet
- K0B
- 115 Gascon St
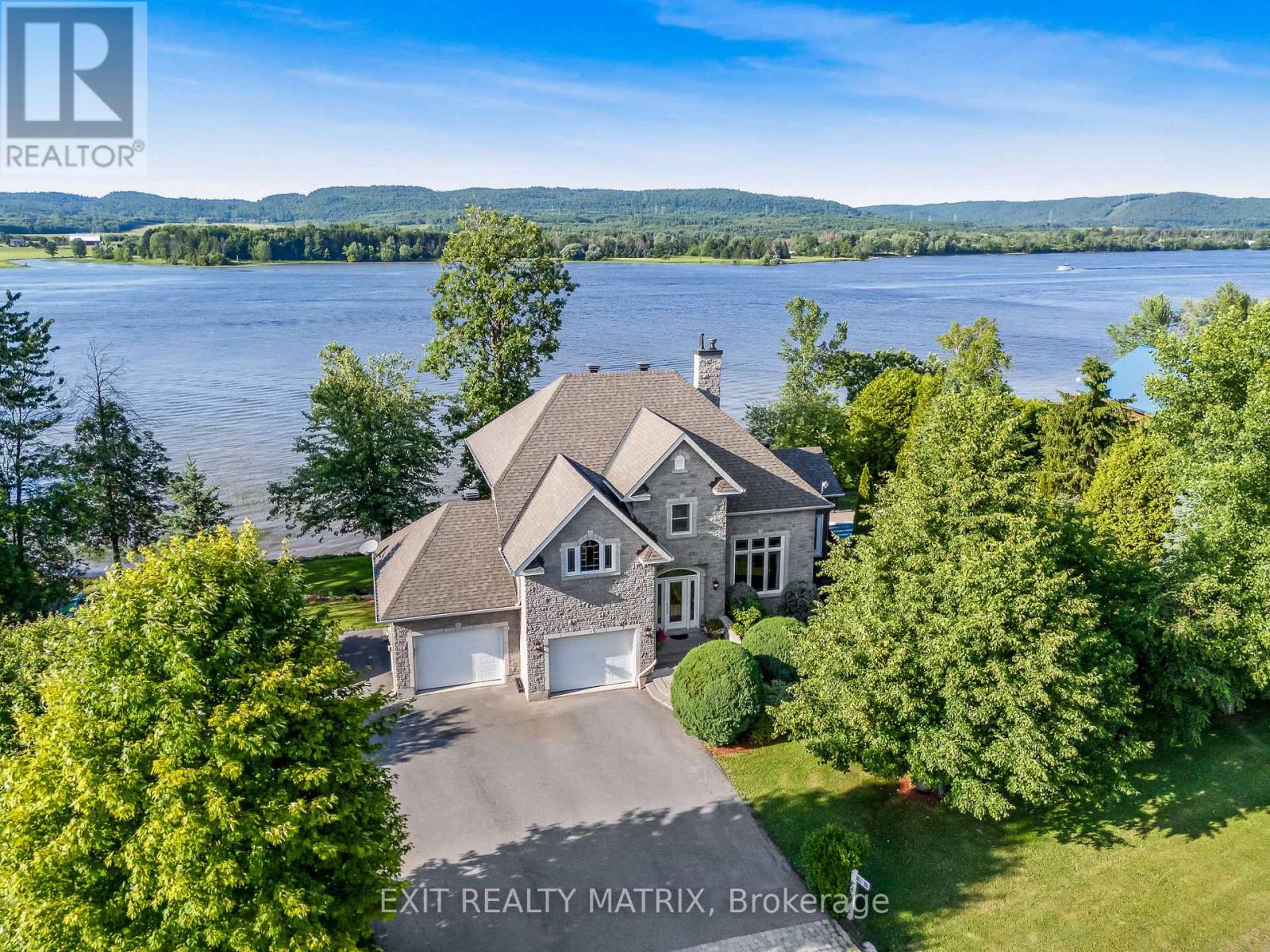
Highlights
Description
- Time on Houseful110 days
- Property typeSingle family
- Median school Score
- Mortgage payment
Welcome to this stunning custom-built home nestled in a quiet, family-friendly neighborhood along the majestic Ottawa River. With over 200 feet of waterfront frontage and municipal water services, this property combines quality craftsmanship, breathtaking views, and incredible lifestyle features. The main floor greets you with a spacious living room boasting soaring 20-foot ceilings and a striking new electric fireplace centerpiece. The functional kitchen with island and adjoining dining room are framed by large windows that flood the space with natural light and showcase impressive river and mountain views. The convenient laundry room doubles as a walk-in pantry, and a partial bathroom completes the main level. Step from the dining area into the gorgeous newly added four-season sunroom, with propane fireplace, a perfect retreat that leads directly to your backyard oasis. Enjoy summer days in the in-ground pool with a brand-new liner and heater, relax in the covered hot tub, or unwind among mature landscaping designed for both privacy and beauty. Upstairs, you'll find three comfortable bedrooms and a full bathroom with a cheater door connecting the primary bedroom through a generous walk-in closet. The lower level features a bachelor/studio style apartment with a full kitchen, laundry, full bathroom, radiant heated floors and a walk-out basement ideal for guests, extended family, or potential rental income. Additional highlights include a 40ft composite deck with glass railing, a double attached heated garage with 50 amps panel (240V), an 11 x 14 heated storage area on the lower level, and more than 200 feet of waterfront to fully embrace life on the river. This exceptional property offers the perfect blend of tranquility, luxury, and functionality. Detailed list of recent upgrades available upon request - includes: Roof 2015, All window panes 2016-2017-2024, Sewage Pump 2019, Pool liner& Salt system 2022. (id:63267)
Home overview
- Cooling Central air conditioning
- Heat source Propane
- Heat type Forced air
- Has pool (y/n) Yes
- Sewer/ septic Septic system
- # total stories 2
- # parking spaces 6
- Has garage (y/n) Yes
- # full baths 2
- # half baths 1
- # total bathrooms 3.0
- # of above grade bedrooms 3
- Has fireplace (y/n) Yes
- Subdivision 610 - alfred and plantagenet twp
- View Direct water view
- Water body name Ottawa river
- Lot size (acres) 0.0
- Listing # X12261012
- Property sub type Single family residence
- Status Active
- Listing source url Https://www.realtor.ca/real-estate/28554986/115-gascon-street-alfred-and-plantagenet-610-alfred-and-plantagenet-twp
- Listing type identifier Idx

$-3,331
/ Month

