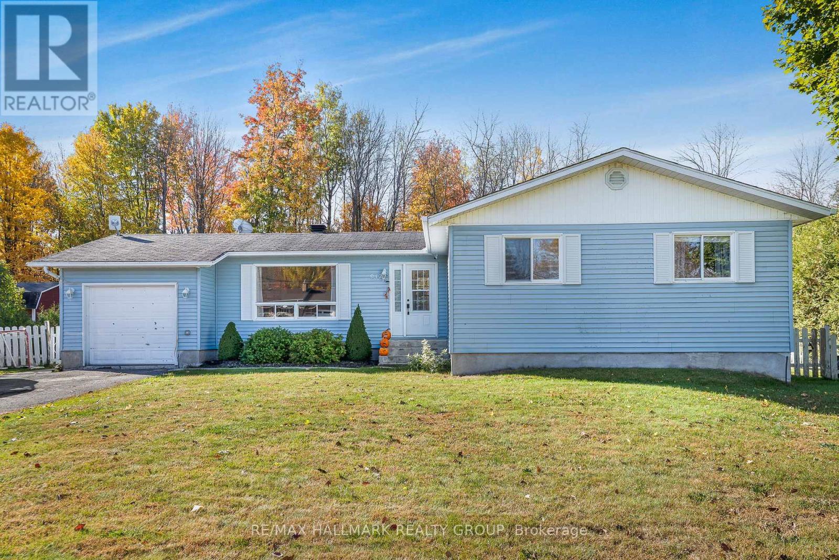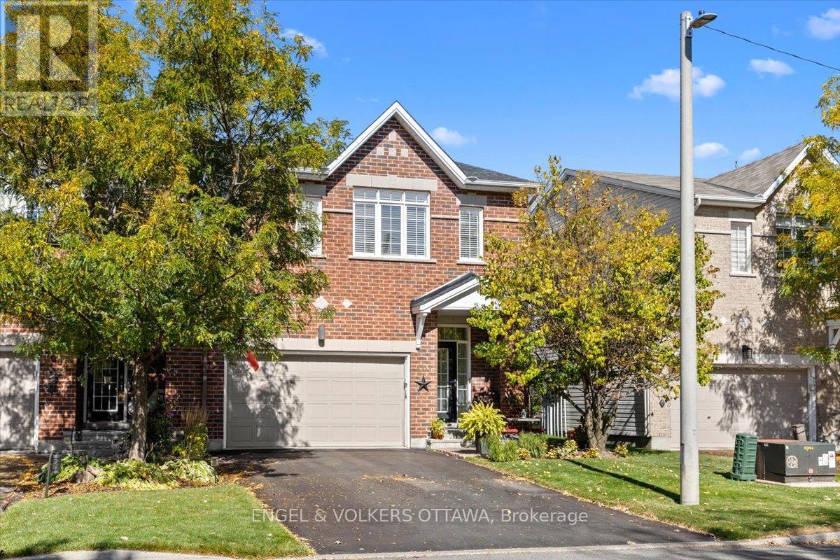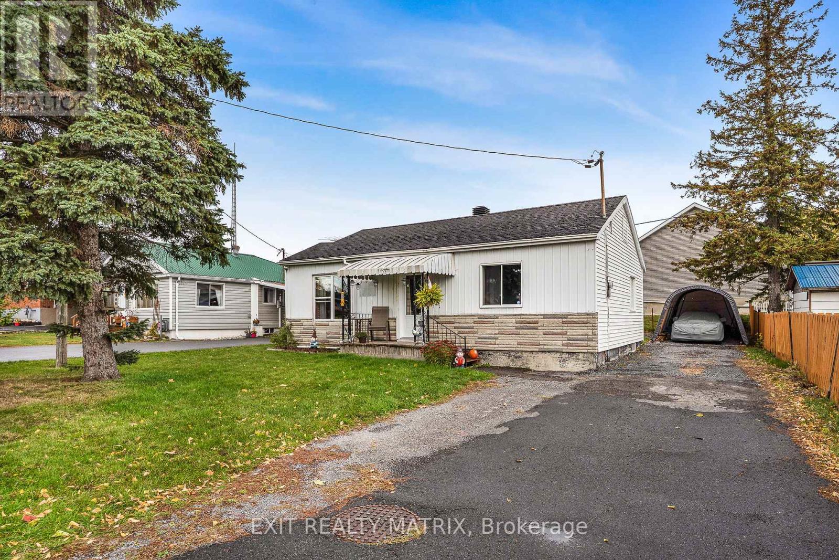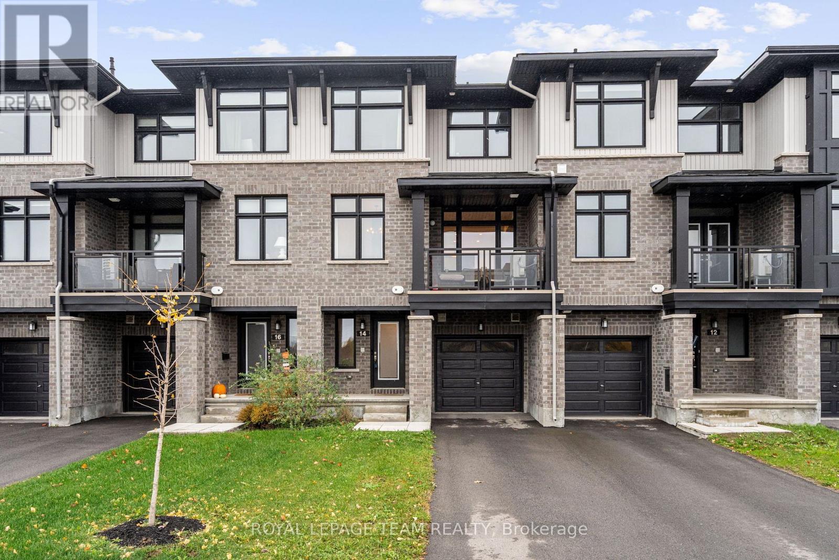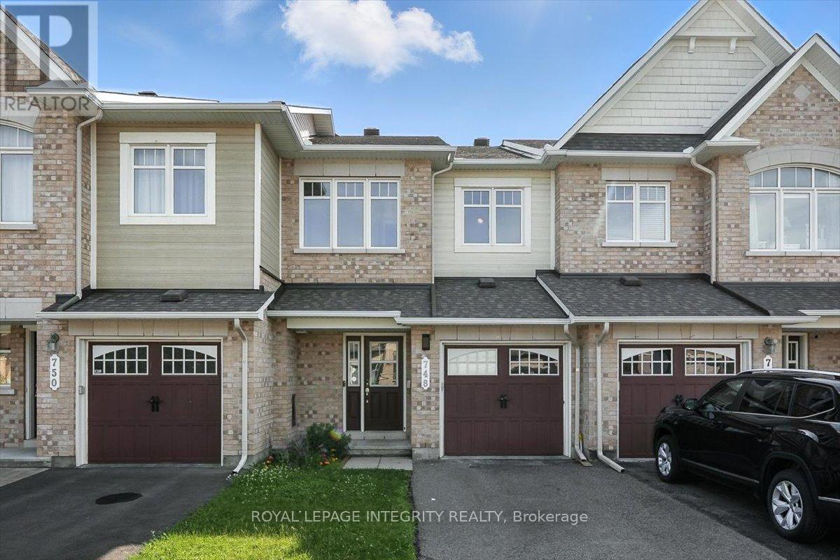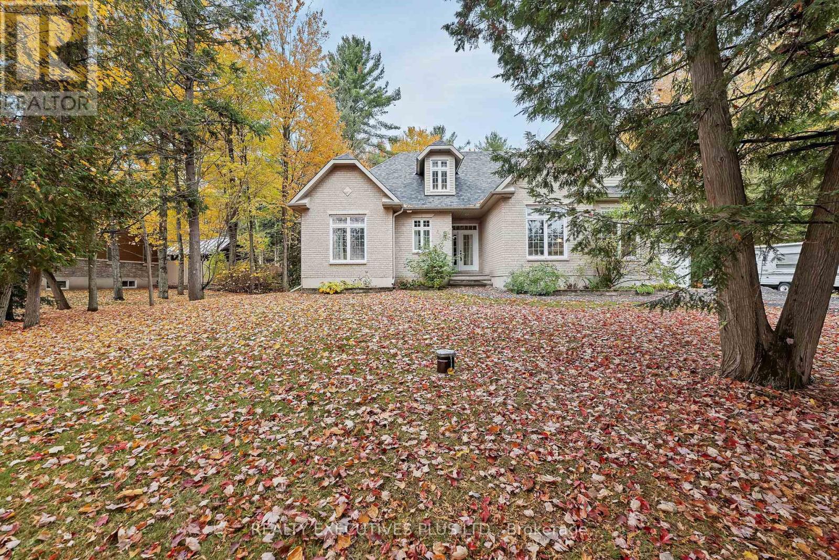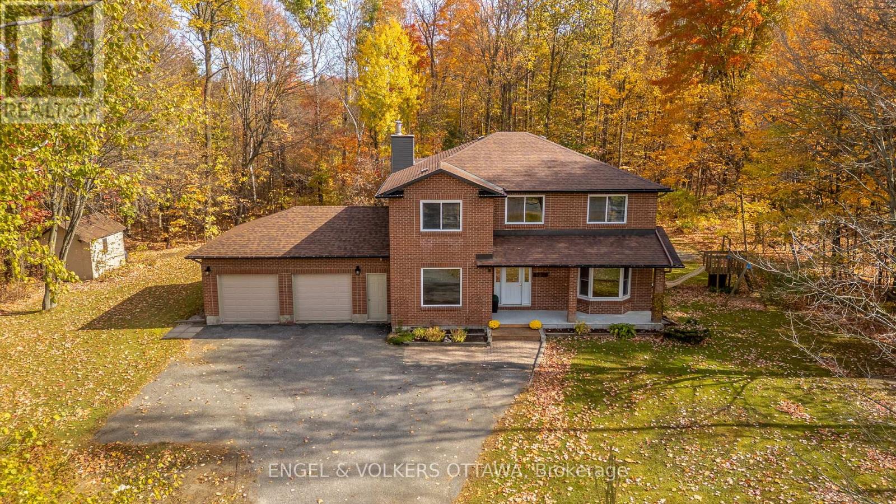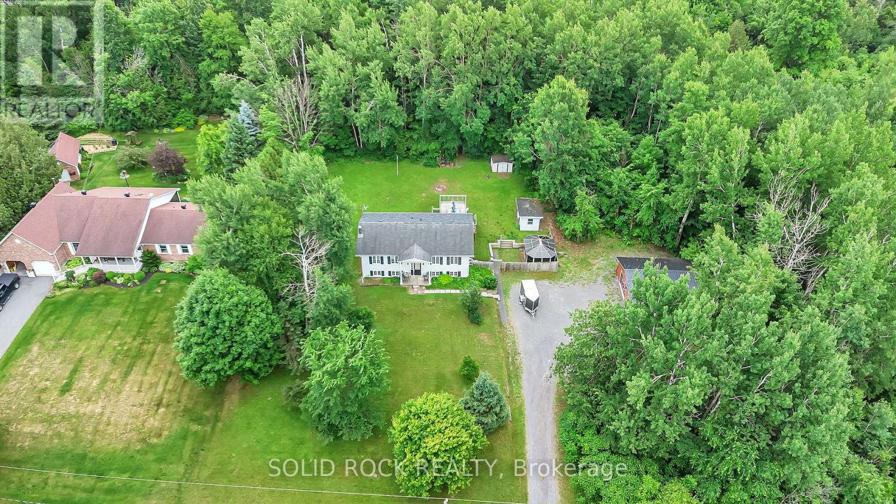- Houseful
- ON
- Alfred and Plantagenet
- K0B
- 123 Ch Du Domaine Rd
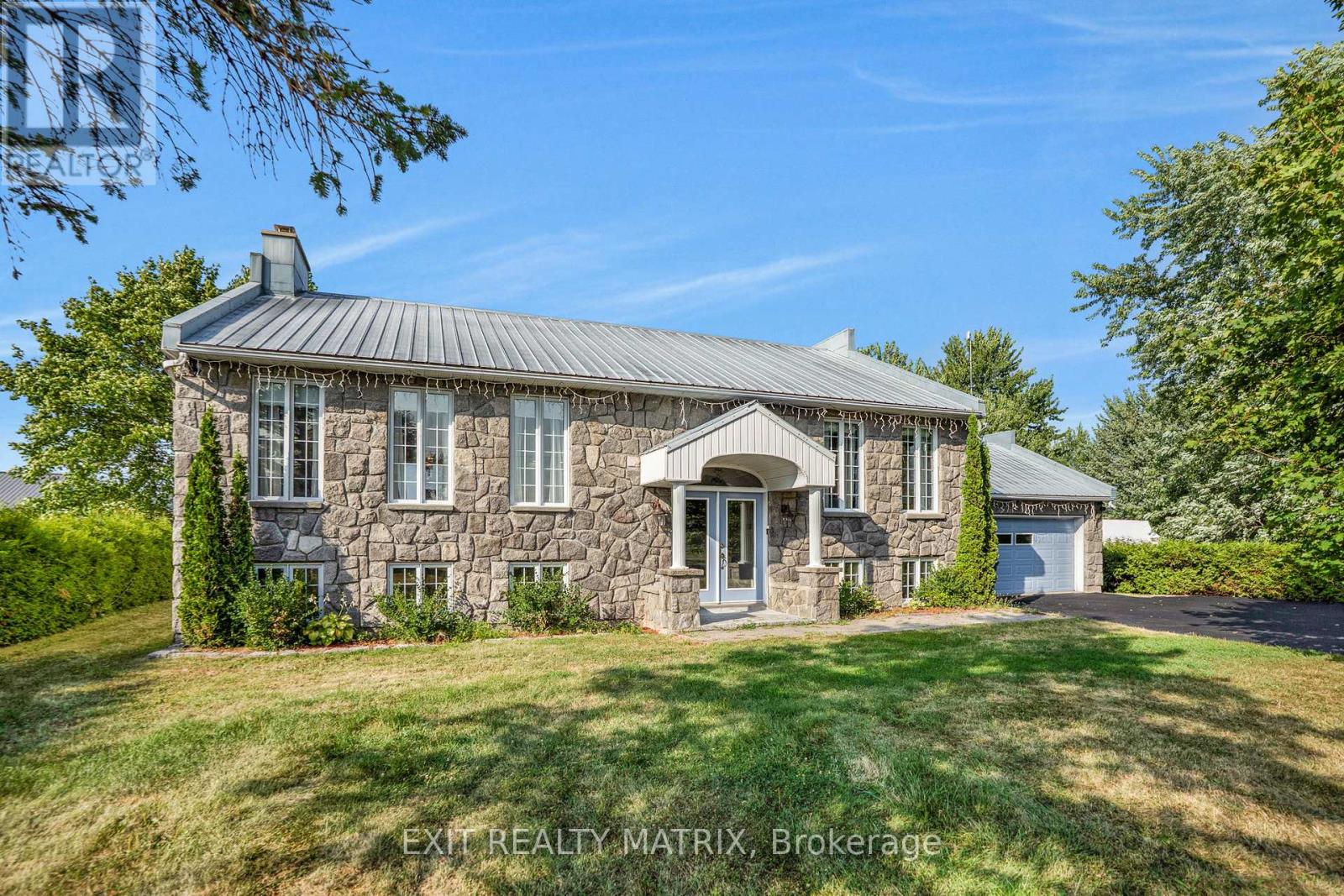
Highlights
Description
- Time on Houseful67 days
- Property typeSingle family
- StyleBungalow
- Median school Score
- Mortgage payment
Located in the quiet community of the Domaine Chartrand. With 98 feet frontage at the rivers edge, this high ranch bungalow sits on just under an acre. A beautiful open concept design with hardwood flooring throughout. Functional kitchen design with plenty of cabinets, counterspace and center island with propane cooktop and double sink. An adjacent dining room offers patio doors for a waterfront view and access to a large back deck. A large primary bedroom with ample closet space and a main bath combined with laundry area complete the main level. With access from the double attached heated garage the finished basement offers a large family room, 2 additional bedrooms, home office space, a second bathroom and utility room. Low maintenance waterfront living awaits! Call for a personal tour. (id:63267)
Home overview
- Cooling Central air conditioning, air exchanger
- Heat source Electric
- Heat type Heat pump
- Sewer/ septic Septic system
- # total stories 1
- # parking spaces 12
- Has garage (y/n) Yes
- # full baths 2
- # total bathrooms 2.0
- # of above grade bedrooms 3
- Subdivision 610 - alfred and plantagenet twp
- View View of water, direct water view
- Water body name Ottawa river
- Lot size (acres) 0.0
- Listing # X12346130
- Property sub type Single family residence
- Status Active
- Bathroom 2.61m X 2.08m
Level: Lower - 3rd bedroom 5.63m X 3.22m
Level: Lower - 2nd bedroom 4.35m X 4.03m
Level: Lower - Utility 2.61m X 2.41m
Level: Lower - Office 3.73m X 2.19m
Level: Lower - Family room 5.54m X 4.73m
Level: Lower - Dining room 4.83m X 3.54m
Level: Main - Living room 5.79m X 4.57m
Level: Main - Kitchen 4.87m X 3.48m
Level: Main - Bathroom 3.43m X 2.94m
Level: Main - Primary bedroom 4.76m X 4.12m
Level: Main
- Listing source url Https://www.realtor.ca/real-estate/28736985/123-ch-du-domaine-road-alfred-and-plantagenet-610-alfred-and-plantagenet-twp
- Listing type identifier Idx

$-1,813
/ Month

