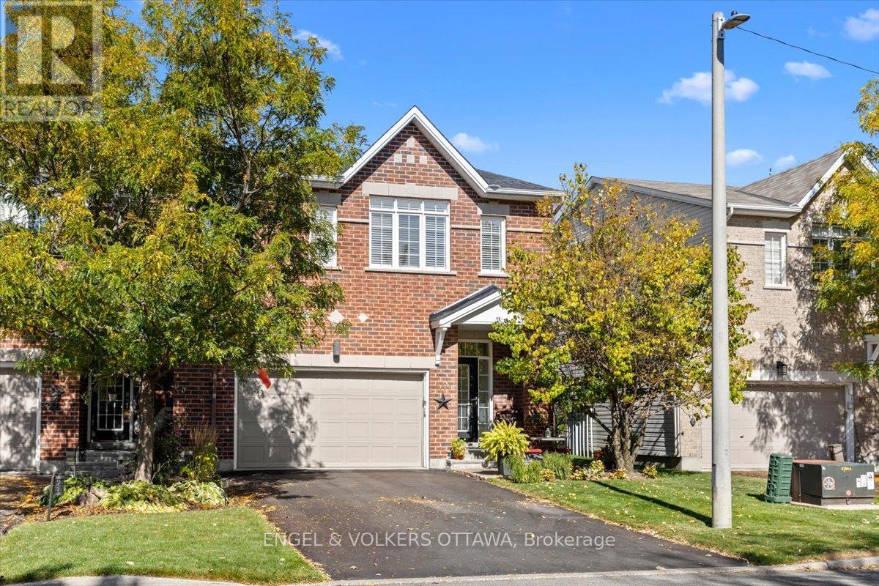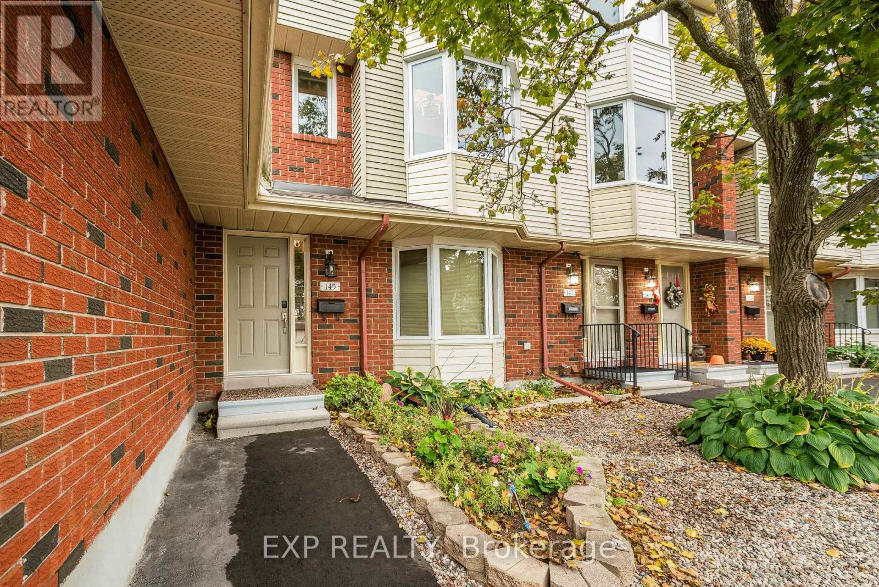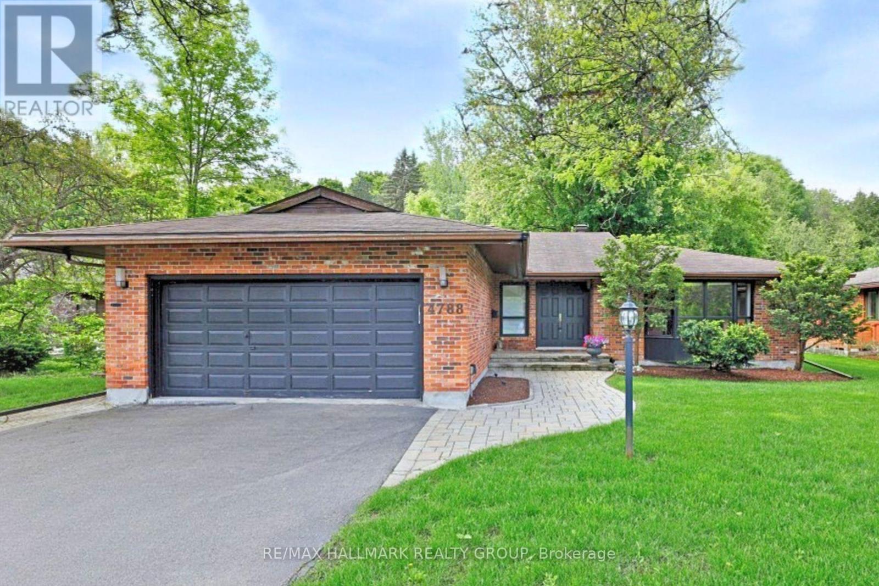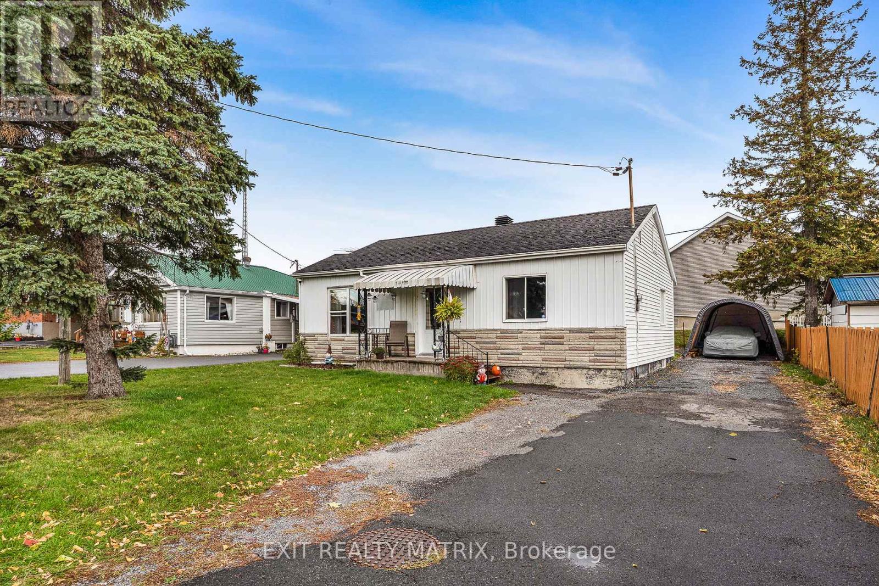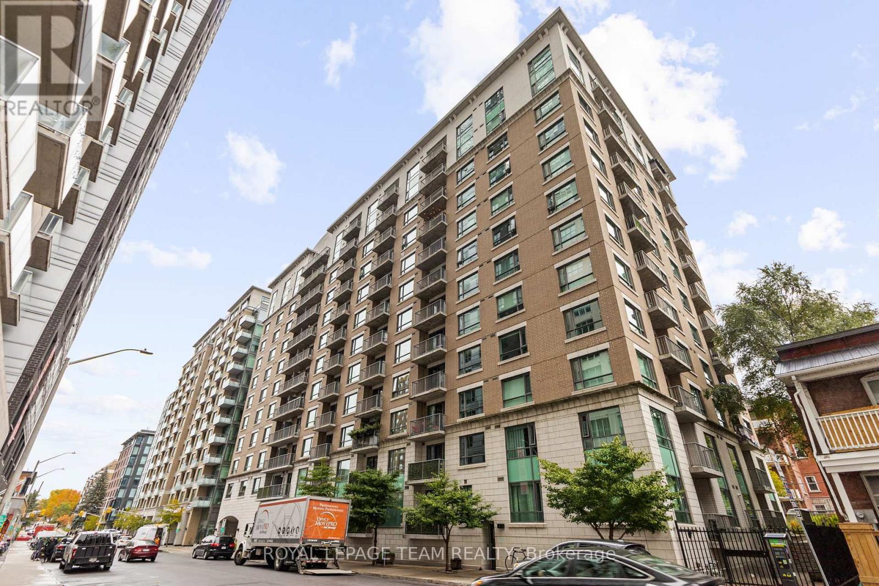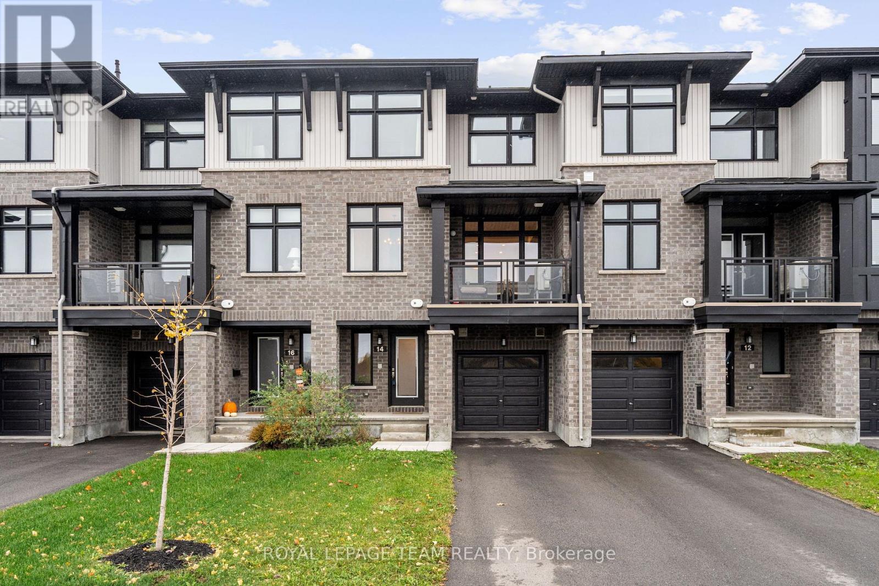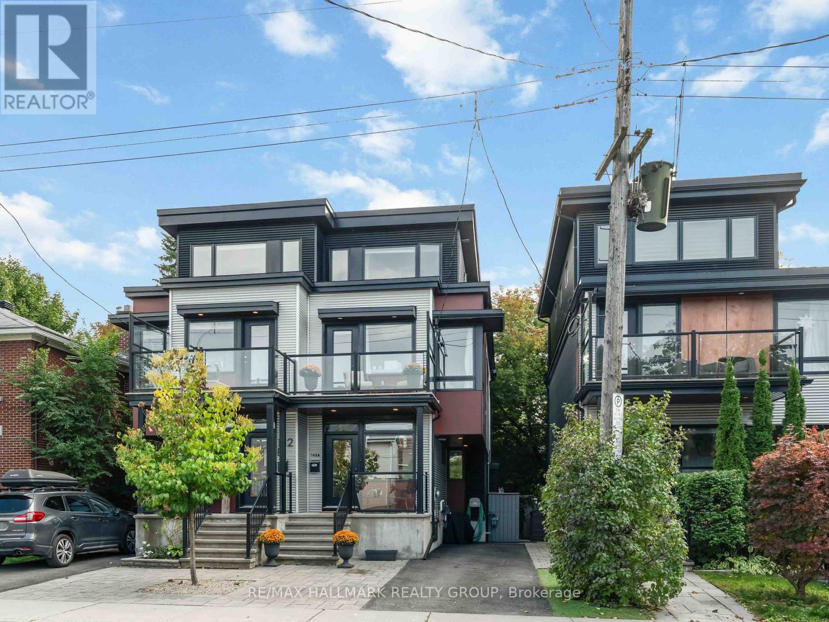- Houseful
- ON
- Alfred and Plantagenet
- K0B
- 170 Gascon St E
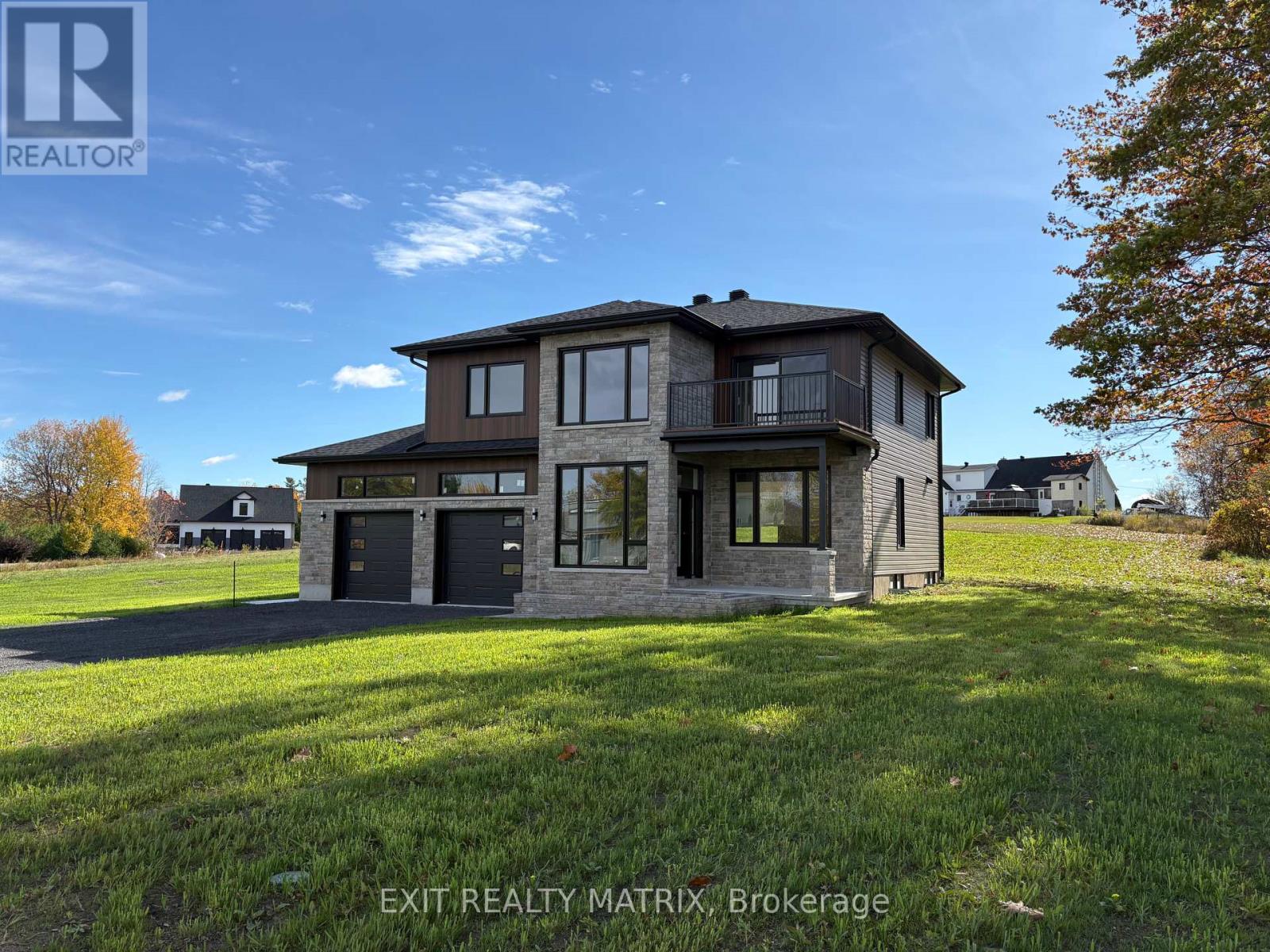
Highlights
Description
- Time on Housefulnew 4 days
- Property typeSingle family
- Median school Score
- Mortgage payment
Welcome to your dream home! Located 1.9km away from the Lefaivre marina, this stunning custom-built residence, completed in 2024, offers sweeping views of the Ottawa River and an exceptional blend of elegance and functionality. Every detail has been carefully considered to deliver a luxurious, comfortable, and stylish living experience. Step into a bright and airy open-concept main floor featuring high ceilings, modern pot lighting, and a sleek kitchen with quartz countertops-ideal for both entertaining and everyday life. The spacious laundry room is conveniently located on the main level for added ease. The oversized double garage provides plenty of space for vehicles and extra storage, enhancing the home's practicality. Upstairs, you'll find three generously sized bedrooms, including a remarkable primary suite with a private river-view balcony, a walk-in closet, and a lavish 6-piece ensuite complete with a soaker tub, double vanity, and large glass shower. From the breathtaking views to the high-end finishes, this one-of-a-kind home is move-in ready and waiting to impress its new owners. (200 amp service, new septic, on city water) (id:63267)
Home overview
- Cooling Central air conditioning, air exchanger
- Heat source Propane
- Heat type Forced air
- Sewer/ septic Septic system
- # total stories 2
- # parking spaces 8
- Has garage (y/n) Yes
- # full baths 2
- # half baths 1
- # total bathrooms 3.0
- # of above grade bedrooms 3
- Subdivision 610 - alfred and plantagenet twp
- View River view
- Water body name Ottawa river
- Lot size (acres) 0.0
- Listing # X12467617
- Property sub type Single family residence
- Status Active
- Primary bedroom 13.1m X 13.11m
Level: 2nd - 3rd bedroom 11m X 13.2m
Level: 2nd - Loft 10m X 9.5m
Level: 2nd - 2nd bedroom 15.2m X 13.2m
Level: 2nd - Cold room 12.11m X 7.5m
Level: Lower - Family room 27.6m X 16.9m
Level: Lower - Kitchen 14.5m X 13.7m
Level: Main - Living room 17m X 19m
Level: Main - Laundry 10.1m X 9.3m
Level: Main - Foyer 9.5m X 6.4m
Level: Main - Dining room 13.1m X 17.1m
Level: Main
- Listing source url Https://www.realtor.ca/real-estate/29001030/170-gascon-street-e-alfred-and-plantagenet-610-alfred-and-plantagenet-twp
- Listing type identifier Idx

$-2,333
/ Month






