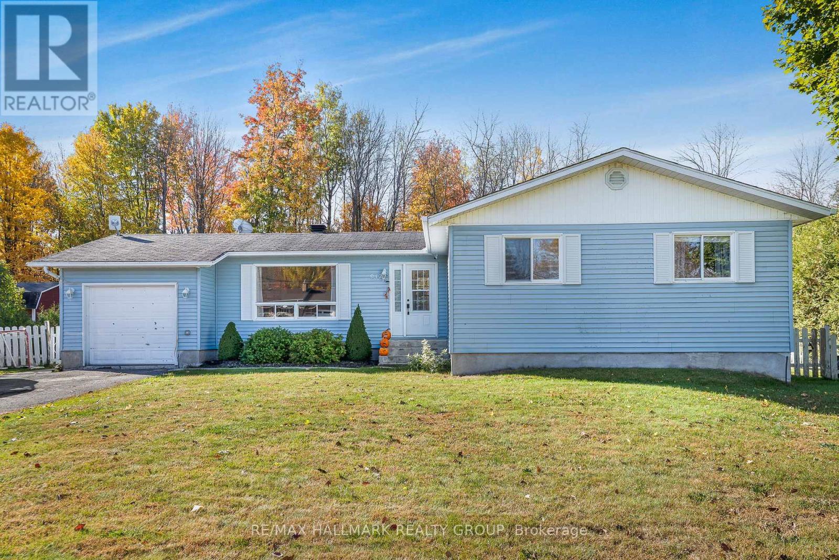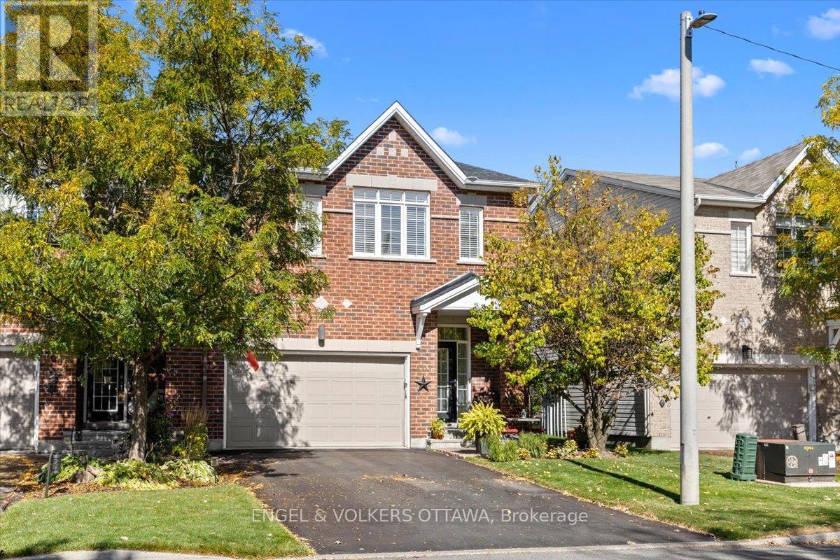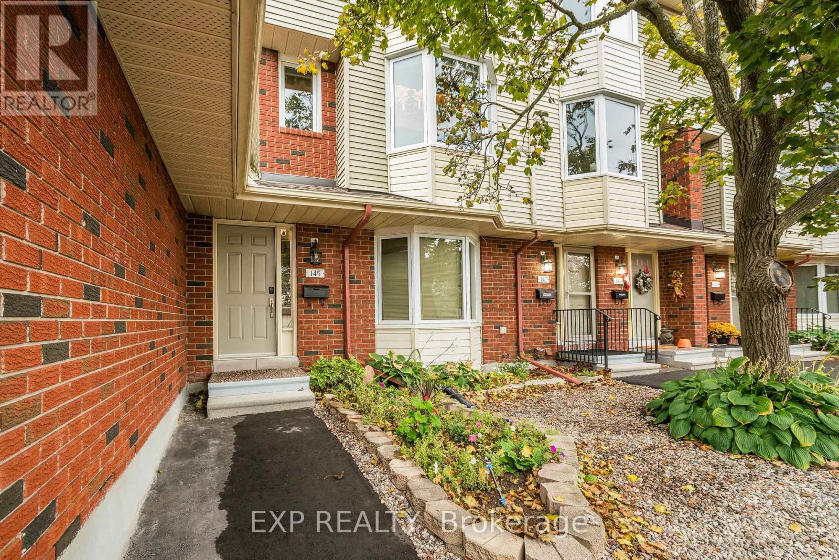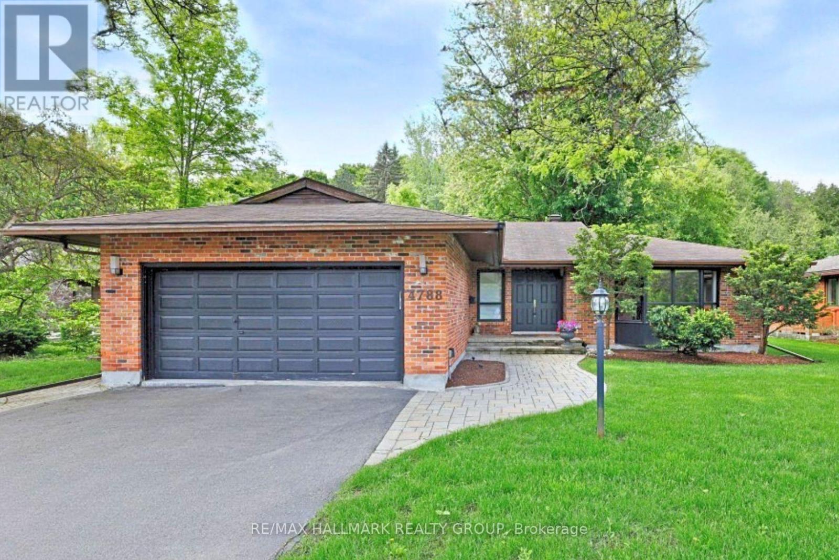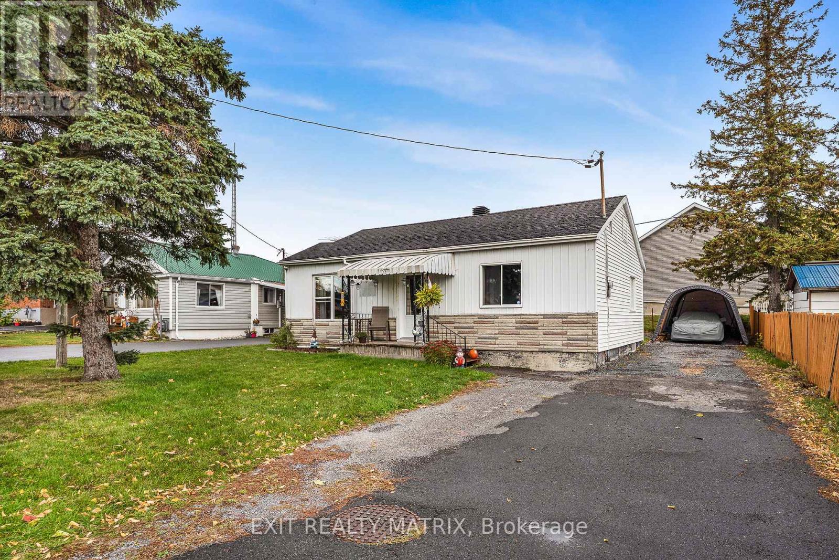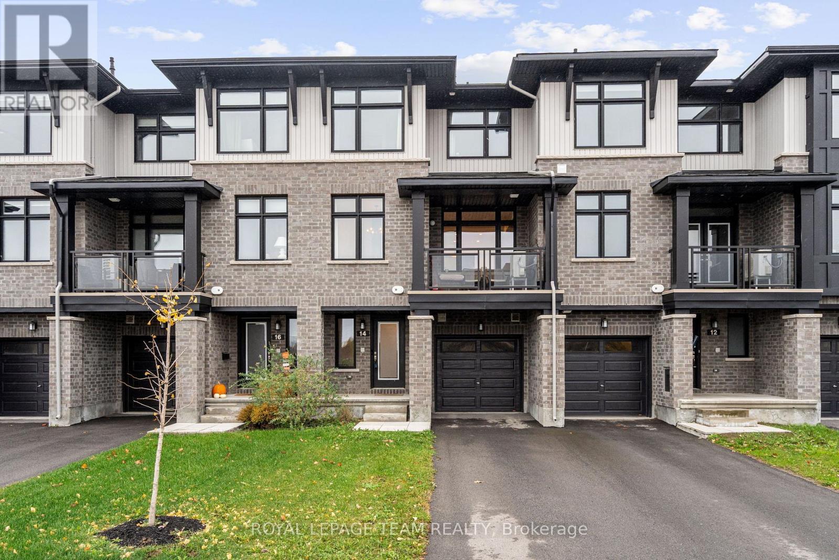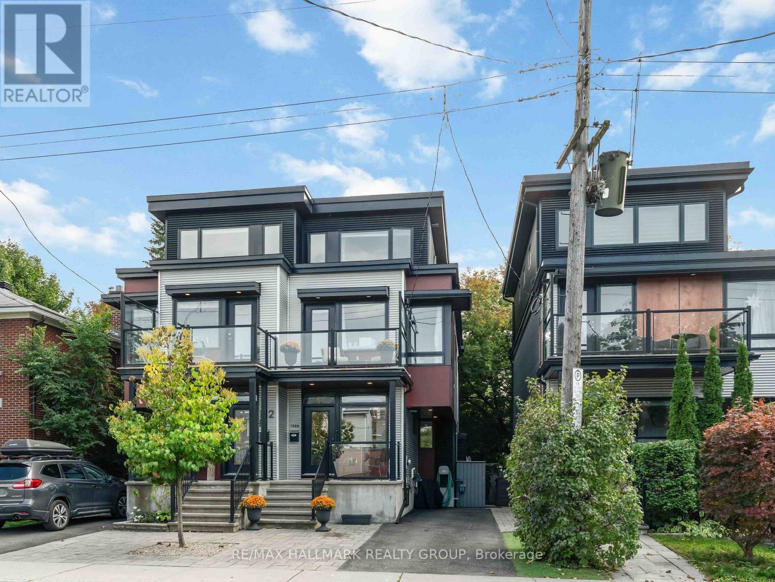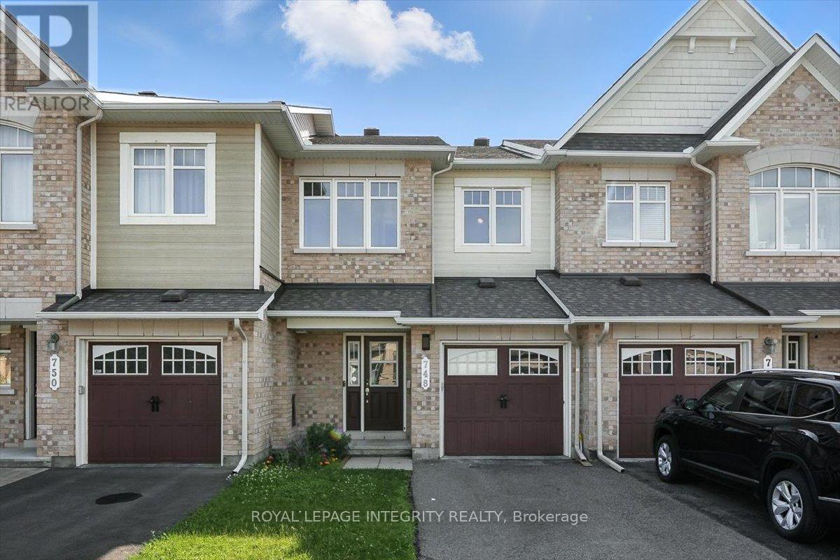- Houseful
- ON
- Alfred and Plantagenet
- K0B
- 1835 Ch Du Traversier St N
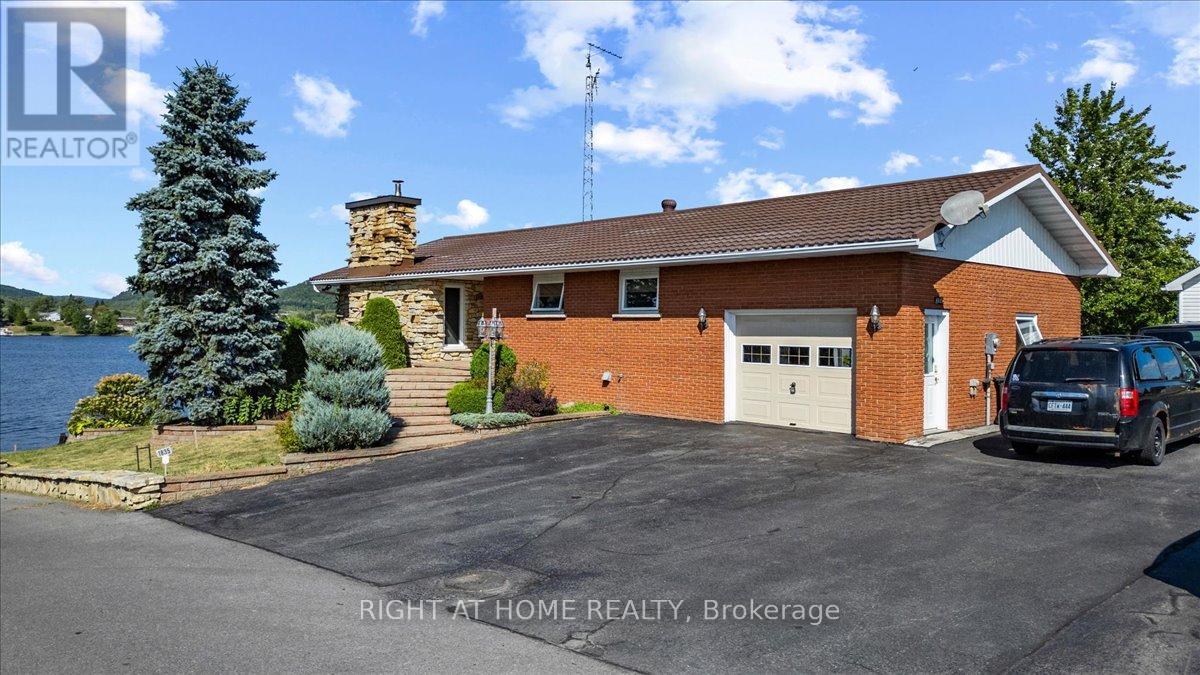
1835 Ch Du Traversier St N
1835 Ch Du Traversier St N
Highlights
Description
- Time on Houseful53 days
- Property typeSingle family
- StyleBungalow
- Mortgage payment
What a View!! Beautiful Landscaped waterfront with a breathtaken view of the Laurentian mountains . 45 minutes from Ottawa, 45 minutes from Montreal or Mont-Tremblant regions. This property offers 3+1 bedroom, 5 pcs washroom, cozy family room with fireplace and access to a full balconny to sit and watch the sunsets. This home is also equiped with heated radiant ceiling, wood fireplace ,heat pump and a Hot Blast Wood forced air sytem in the basement, 60 Amps hook up for a generator, cold storage, cedar closet ,Laundry room is on the first floor but can be relocated in the basement. Roof is a Synthetic Tiling system with 50 yr waranty. The detach storage shed is 20'X15'.There is a deck from the eating area to watch the sunrise in the morning and a view of the riverfront . Local Marina is but seconds away . Subject to a final severance (contact listing representative for further details) (id:63267)
Home overview
- Cooling Wall unit
- Heat source Electric
- Heat type Heat pump
- Sewer/ septic Septic system
- # total stories 1
- # parking spaces 11
- Has garage (y/n) Yes
- # full baths 1
- # total bathrooms 1.0
- # of above grade bedrooms 4
- Has fireplace (y/n) Yes
- Subdivision 610 - alfred and plantagenet twp
- View Mountain view, view of water, direct water view
- Water body name Ottawa river
- Lot desc Landscaped
- Lot size (acres) 0.0
- Listing # X12371301
- Property sub type Single family residence
- Status Active
- Utility 6.5m X 1.46m
Level: Basement - Other 3.32m X 1.07m
Level: Basement - Recreational room / games room 7.3m X 7.27m
Level: Basement - 4th bedroom 3.81m X 3.44m
Level: Basement - Other 4.3m X 2.73m
Level: Basement - Bathroom 2.82m X 3.49m
Level: Main - Primary bedroom 3.67m X 4.52m
Level: Main - Living room 5.44m X 4.01m
Level: Main - 3rd bedroom 3.09m X 3.49m
Level: Main - Kitchen 2.78m X 4.02m
Level: Main - Foyer 1.75m X 1.57m
Level: Main - 2nd bedroom 2.95m X 3.44m
Level: Main - Dining room 4.52m X 4.74m
Level: Main
- Listing source url Https://www.realtor.ca/real-estate/28793152/1835-ch-du-traversier-street-n-alfred-and-plantagenet-610-alfred-and-plantagenet-twp
- Listing type identifier Idx

$-1,171
/ Month


