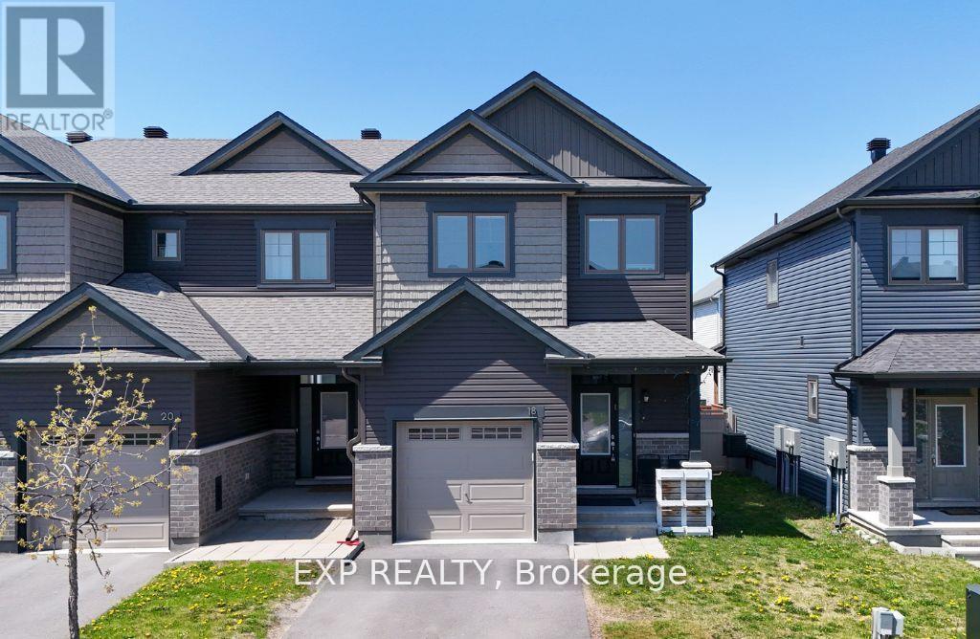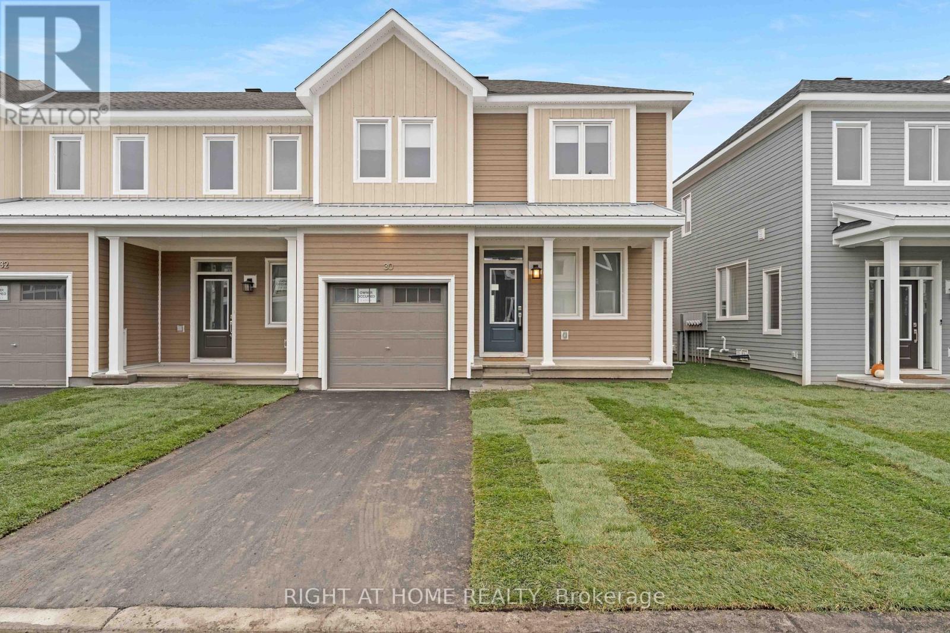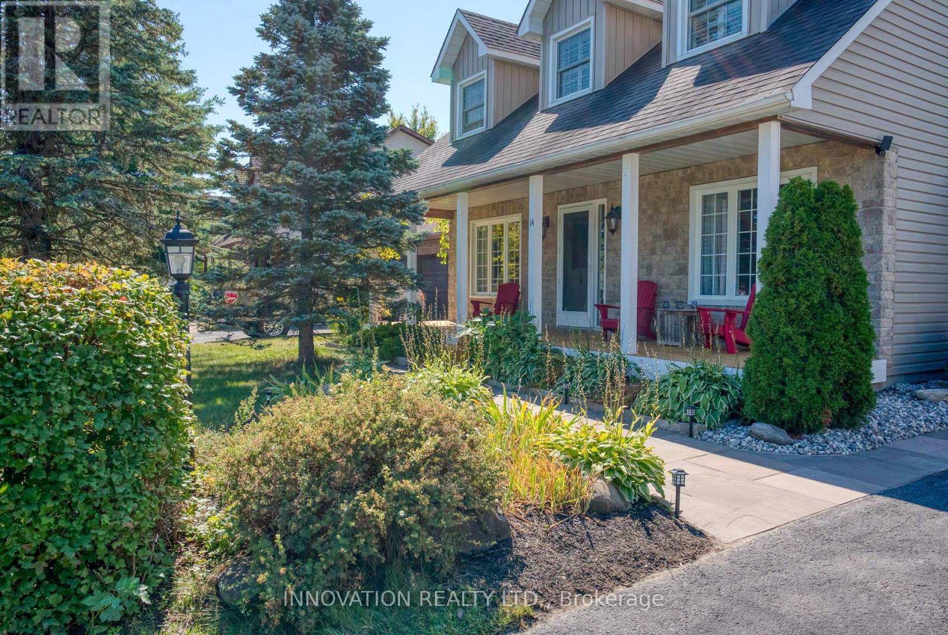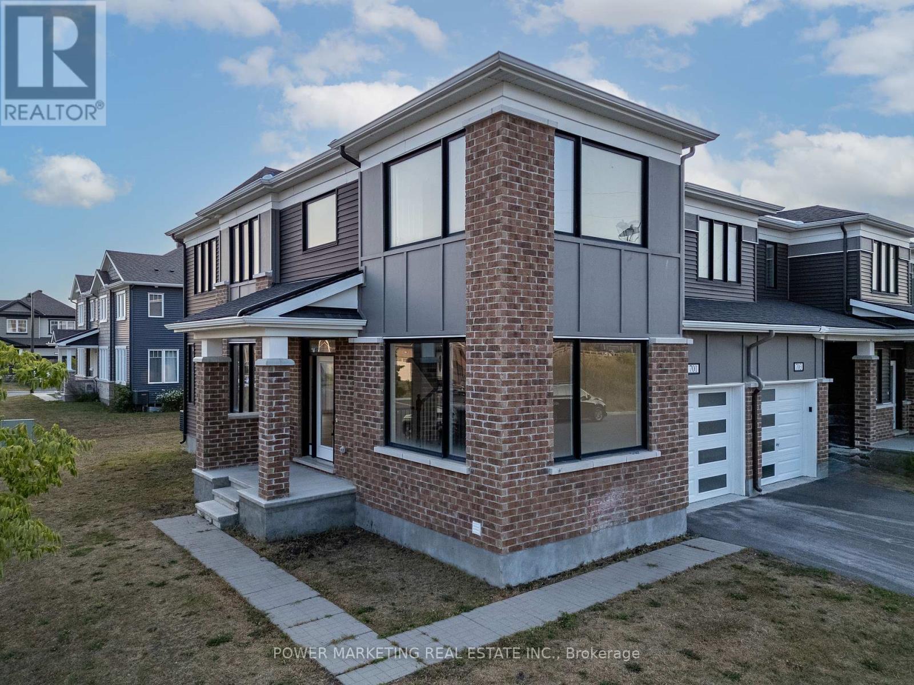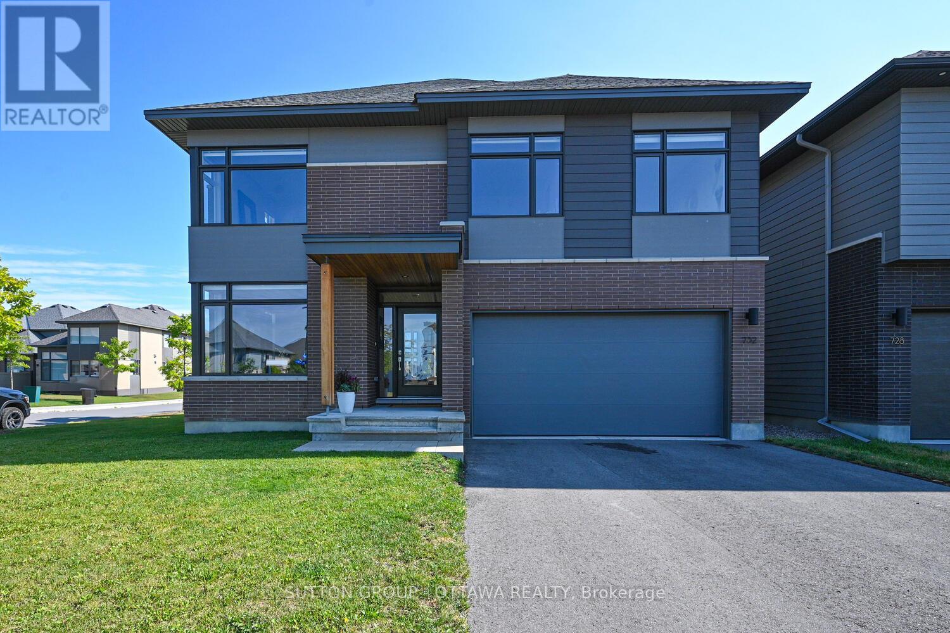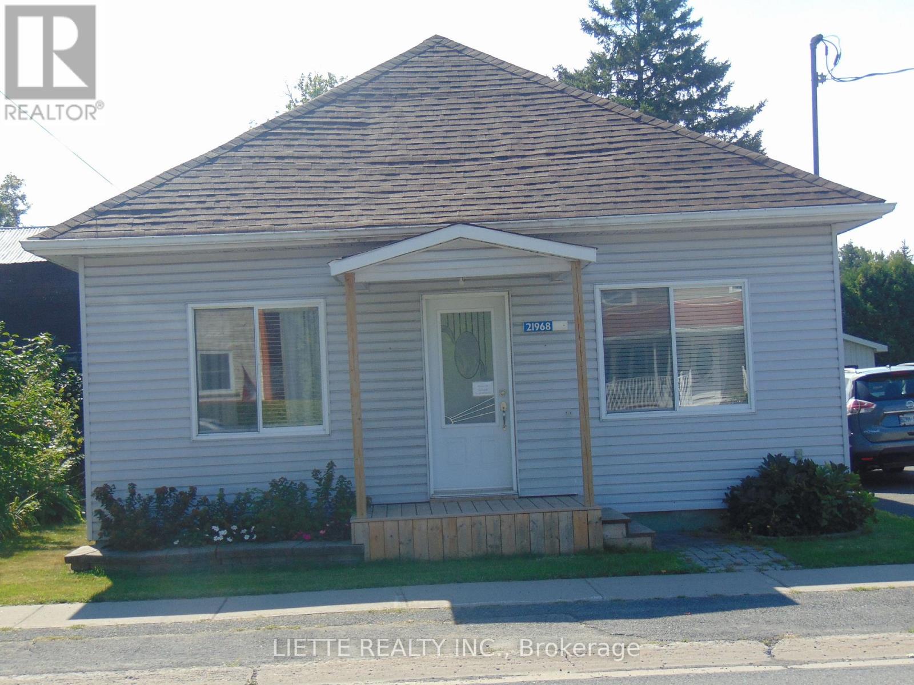- Houseful
- ON
- Alfred and Plantagenet
- K0A
- 184 Bordeau St
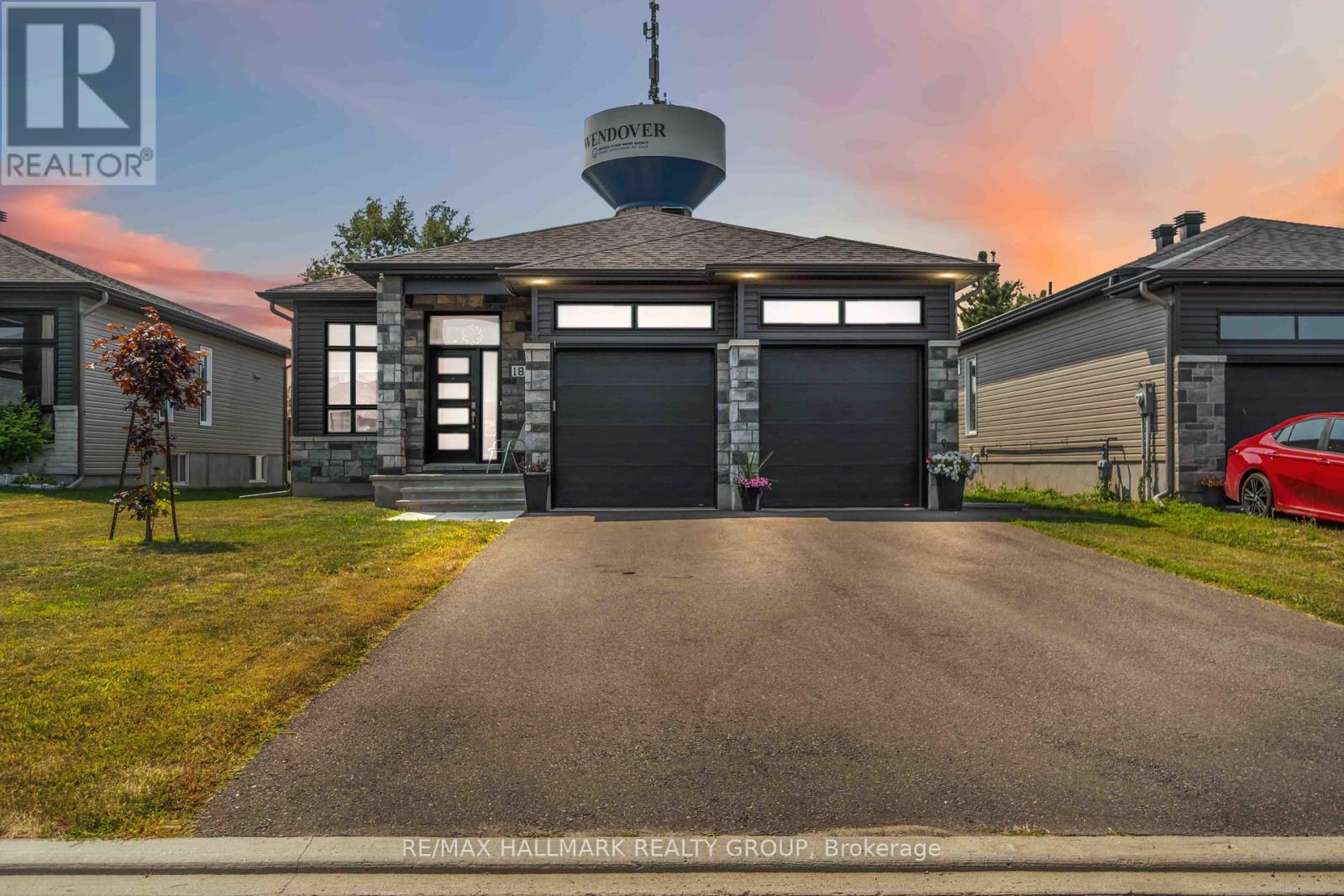
Highlights
Description
- Time on Houseful24 days
- Property typeSingle family
- StyleBungalow
- Median school Score
- Mortgage payment
Welcome to 184 Bordeau Street, a stunning 2020 Anco-built home that blends modern design with everyday comfort. Nestled on a quiet street with no rear neighbours, this property offers the perfect combination of privacy and style. Step inside to a bright and spacious main level featuring 9-foot ceilings, a generous tiled foyer, and an open-concept layout that seamlessly connects the living, dining, and kitchen areas. The chefs kitchen boasts sleek quartz countertops, a large island with breakfast bar seating, and elegant finishes that make both cooking and entertaining a pleasure. The cozy living room is anchored by a gas fireplace with a striking stone surround, while hardwood and tile flooring throughout add warmth and sophistication. Two large bedrooms, a stylish 4-piece bathroom, and the convenience of main-floor laundry complete this thoughtfully designed level, complemented by custom blinds for both privacy and light control. The professionally finished lower level offers 2 additional bedrooms, a full bathroom, rec room and tons of storage space. Outside, enjoy your own private oasis with an interlock patio, and tons of space for summer gatherings with family and friends. With its modern construction, premium finishes, and peaceful location, 184 Bordeau Street offers a turn-key lifestyle in the charming community of Wendover. (id:55581)
Home overview
- Cooling Central air conditioning
- Heat source Natural gas
- Heat type Forced air
- Sewer/ septic Sanitary sewer
- # total stories 1
- # parking spaces 6
- Has garage (y/n) Yes
- # full baths 2
- # total bathrooms 2.0
- # of above grade bedrooms 4
- Has fireplace (y/n) Yes
- Subdivision 610 - alfred and plantagenet twp
- Directions 1562495
- Lot size (acres) 0.0
- Listing # X12339109
- Property sub type Single family residence
- Status Active
- Recreational room / games room 7.62m X 3.65m
Level: Basement - Bedroom 5.04m X 2.96m
Level: Basement - Bathroom 2.66m X 1.49m
Level: Basement - Bedroom 3.56m X 3.3m
Level: Basement - Workshop 5.39m X 2.05m
Level: Basement - Utility 5.92m X 2.3m
Level: Basement - Bedroom 3.3m X 3.18m
Level: Main - Kitchen 3.99m X 2.66m
Level: Main - Foyer 3.15m X 2.19m
Level: Main - Bathroom 2.52m X 2.34m
Level: Main - Primary bedroom 3.99m X 3.43m
Level: Main - Dining room 4.72m X 4.42m
Level: Main - Living room 5.43m X 4.2m
Level: Main
- Listing source url Https://www.realtor.ca/real-estate/28721210/184-bordeau-street-alfred-and-plantagenet-610-alfred-and-plantagenet-twp
- Listing type identifier Idx

$-1,826
/ Month



