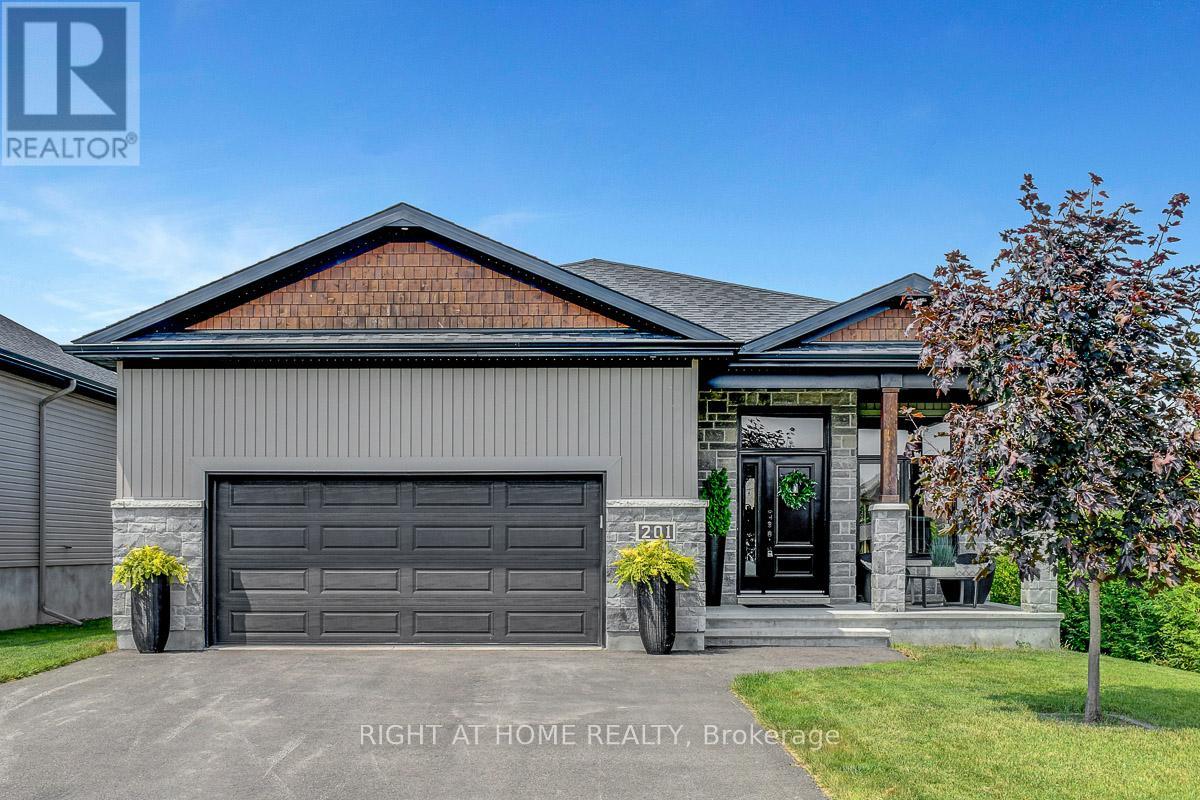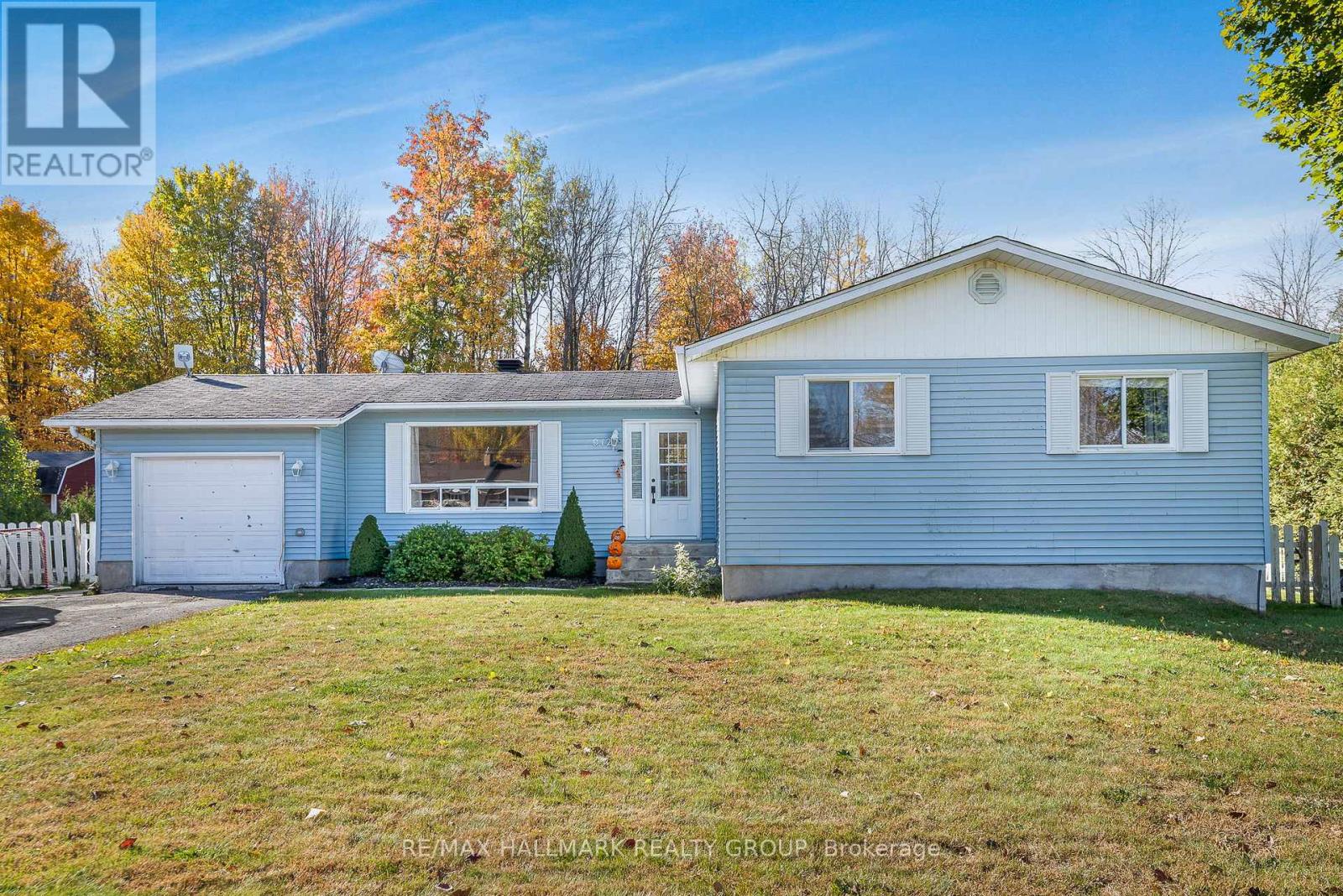- Houseful
- ON
- Alfred and Plantagenet
- K0A
- 201 Versaille St

201 Versaille St
201 Versaille St
Highlights
Description
- Time on Houseful110 days
- Property typeSingle family
- StyleBungalow
- Median school Score
- Mortgage payment
Welcome to this spectacular 5-bedroom bungalow, a true gem in the heart of the desirable, family-friendly Wendover community. From the dramatic front entrance to the thoughtfully designed layout, no detail has been overlooked. The main floor boasts high-end finishes throughout, including hardwood and ceramic flooring. The open-concept living area features a cozy gas fireplace, a spacious dining space, and a stunning kitchen complete with an impressive 11-foot quartz island, perfect for entertaining. The main floor laundry room is insulated to reduce noise, and additional soundproofing was added to the wall separating the living room and the primary bedroom, ensuring comfort and privacy. The large primary bedroom offers a luxurious 5-piece ensuite and walk-in closet. You will also find a second bedroom and a full bathroom on the main level. Downstairs, the fully finished basement includes a generous family room, a full bathroom, three additional bedrooms, and plenty of storage space. Step outside to a private backyard built for enjoyment, featuring a covered porch and a saltwater above-ground pool. The insulated double garage adds even more practicality to this already exceptional home.Just steps from a park and outdoor rink, this home is ideal for a growing family. Absolutely stunning come see it for yourself! (id:63267)
Home overview
- Cooling Central air conditioning, air exchanger
- Heat source Natural gas
- Heat type Forced air
- Has pool (y/n) Yes
- Sewer/ septic Sanitary sewer
- # total stories 1
- # parking spaces 6
- Has garage (y/n) Yes
- # full baths 3
- # total bathrooms 3.0
- # of above grade bedrooms 5
- Has fireplace (y/n) Yes
- Subdivision 610 - alfred and plantagenet twp
- Lot size (acres) 0.0
- Listing # X12260412
- Property sub type Single family residence
- Status Active
- Family room 6.88m X 4.24m
Level: Lower - Other 3.47m X 5.18m
Level: Lower - Bedroom 4.06m X 4.14m
Level: Lower - Bedroom 5.63m X 3.12m
Level: Lower - Bedroom 4.87m X 5.48m
Level: Lower - Foyer 3.04m X 2.18m
Level: Main - Laundry 1.77m X 2.38m
Level: Main - Family room 4.69m X 6.32m
Level: Main - Living room 4.57m X 4.57m
Level: Main - Kitchen 5.48m X 3.35m
Level: Main - Primary bedroom 4.57m X 3.65m
Level: Main - Bedroom 3.75m X 3.35m
Level: Main
- Listing source url Https://www.realtor.ca/real-estate/28553467/201-versaille-street-alfred-and-plantagenet-610-alfred-and-plantagenet-twp
- Listing type identifier Idx

$-1,987
/ Month












