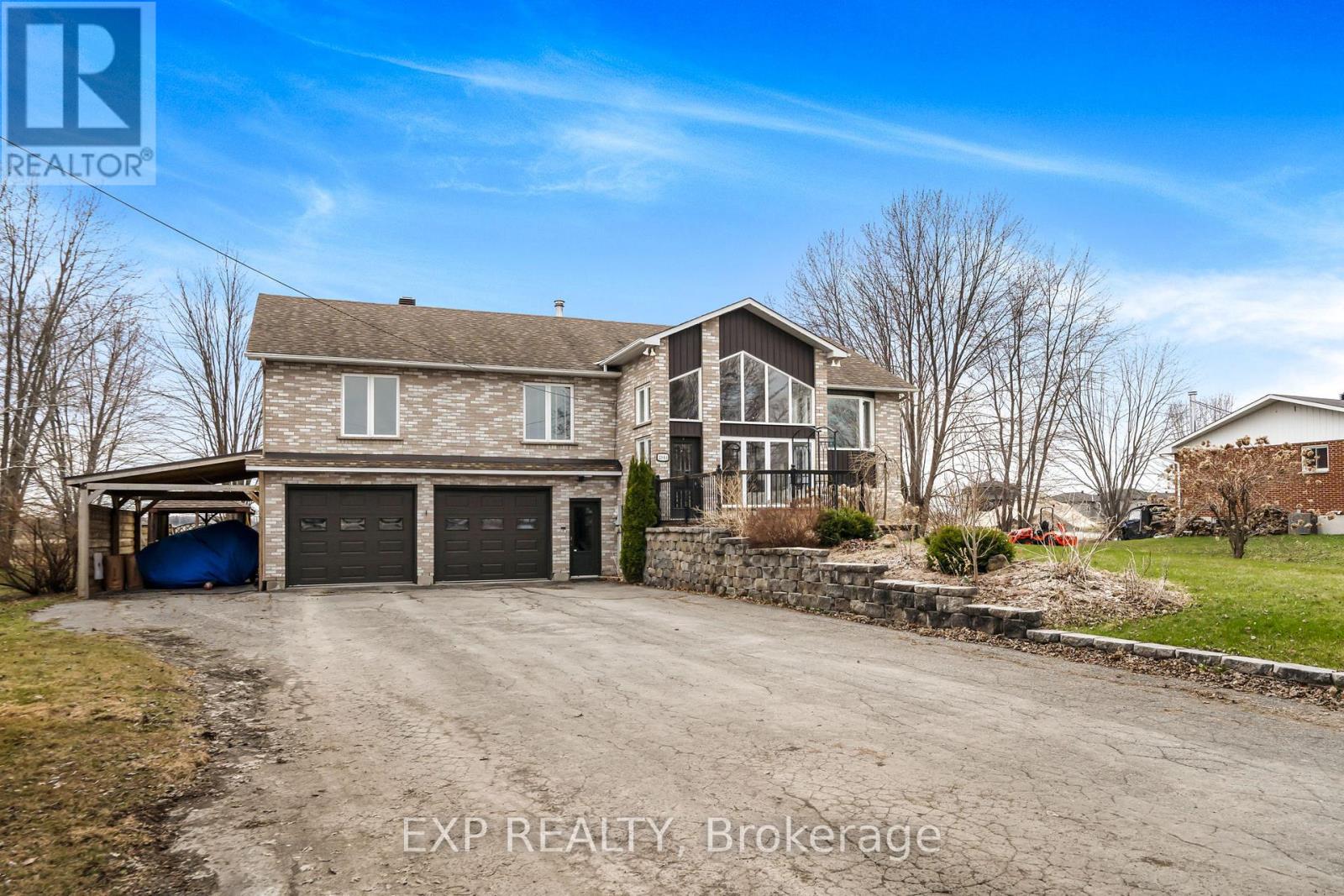- Houseful
- ON
- Alfred and Plantagenet
- K0A
- 2864 Principale St

Highlights
Description
- Time on Houseful14 days
- Property typeSingle family
- Median school Score
- Mortgage payment
Stunning Split-Level Home with Ottawa River Views Welcome to this beautiful split-level home situated on a spacious half-acre lot with a view of the Ottawa River. From the moment you step inside, you'll be captivated by the abundance of natural light and the impressive size of the main living area. The open-concept kitchen seamlessly connects to the dining and living rooms, offering a partial view of the river perfect for entertaining or relaxing with family.The main level features a generous primary bedroom, two additional spacious bedrooms, and a luxurious full bathroom. Just a few steps down, you'll find a bright and inviting lounging area surrounded by windows, creating a perfect space for relaxation. Continuing down to the ground-level lower foor, there is a cozy TV room and a fourth bedroom, ideal for guests or a growing family. This level also includes another full bathroom and a versatile play area, previously used as a daycare. Outside, the fully fenced backyard offers plenty of room for family activities, pets, and outdoor gatherings. This property is a rare find, combining stunning views, versatile living spaces,and a family friendly layout. (id:63267)
Home overview
- Cooling Central air conditioning
- Heat source Natural gas
- Heat type Forced air
- Sewer/ septic Septic system
- # parking spaces 6
- Has garage (y/n) Yes
- # full baths 2
- # half baths 1
- # total bathrooms 3.0
- # of above grade bedrooms 4
- Has fireplace (y/n) Yes
- Subdivision 610 - alfred and plantagenet twp
- Lot size (acres) 0.0
- Listing # X12450605
- Property sub type Single family residence
- Status Active
- Utility 1.84m X 2.09m
Level: Basement - Family room 8.45m X 4.79m
Level: Basement - Recreational room / games room 6.74m X 3.24m
Level: Basement - 4th bedroom 3.62m X 4.36m
Level: Basement - Primary bedroom 4.22m X 4m
Level: Main - Kitchen 4.44m X 3.76m
Level: Main - 3rd bedroom 4.44m X 3.45m
Level: Main - Foyer 3.79m X 4.62m
Level: Main - 2nd bedroom 4.1m X 3.45m
Level: Main - Dining room 3.9m X 7.11m
Level: Main - Living room 4.55m X 5.51m
Level: Main
- Listing source url Https://www.realtor.ca/real-estate/28963284/2864-principale-street-alfred-and-plantagenet-610-alfred-and-plantagenet-twp
- Listing type identifier Idx

$-1,866
/ Month












