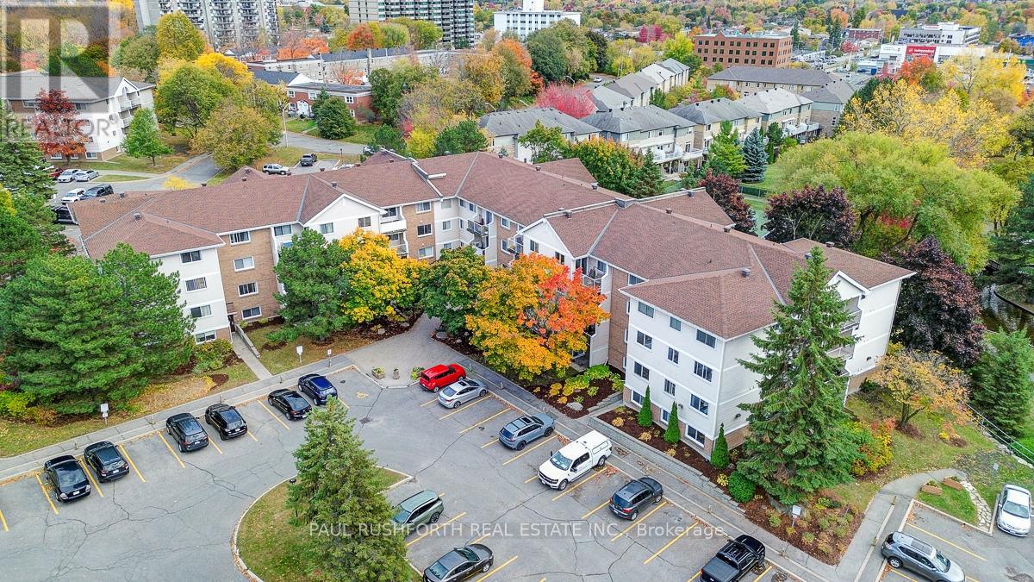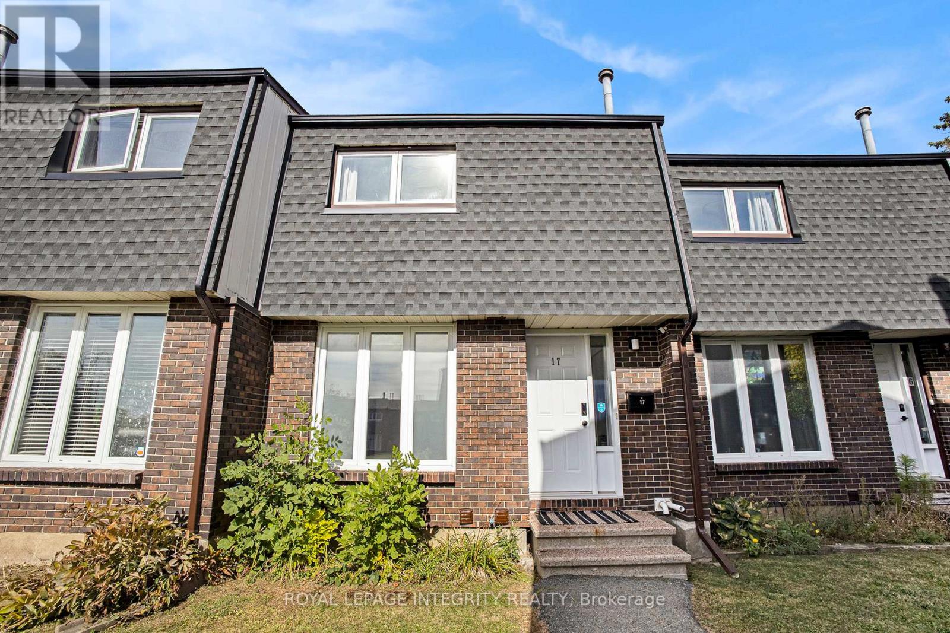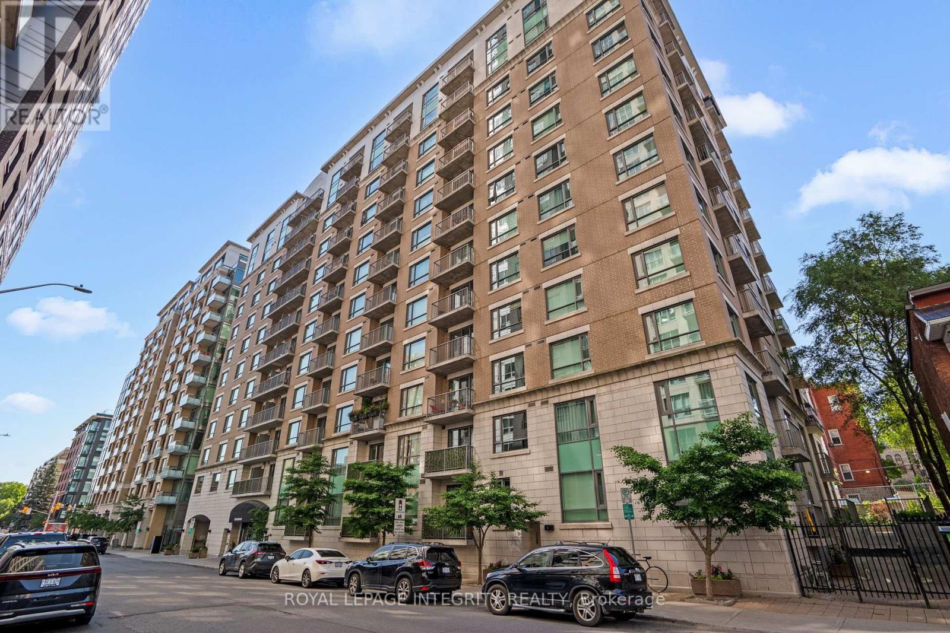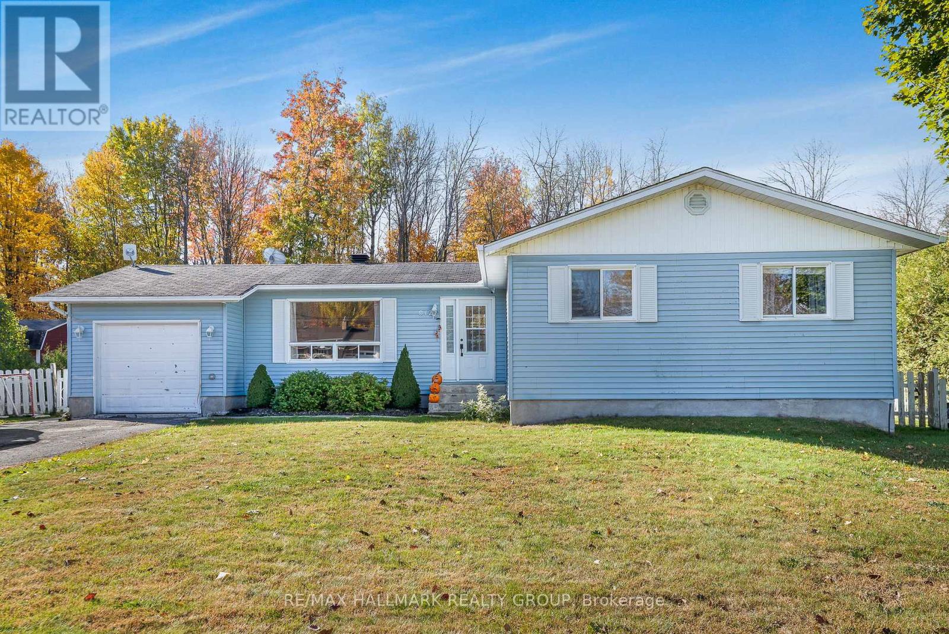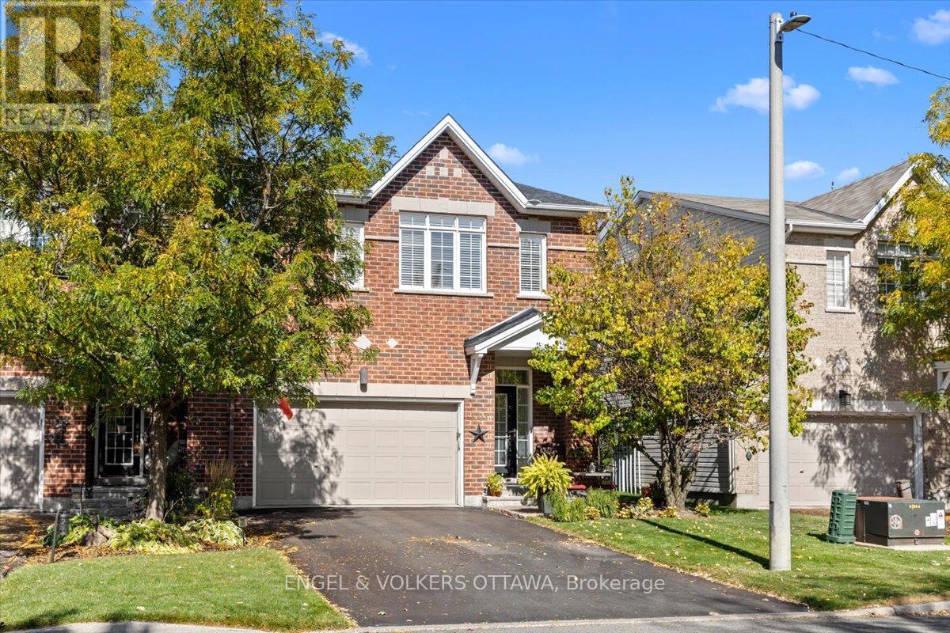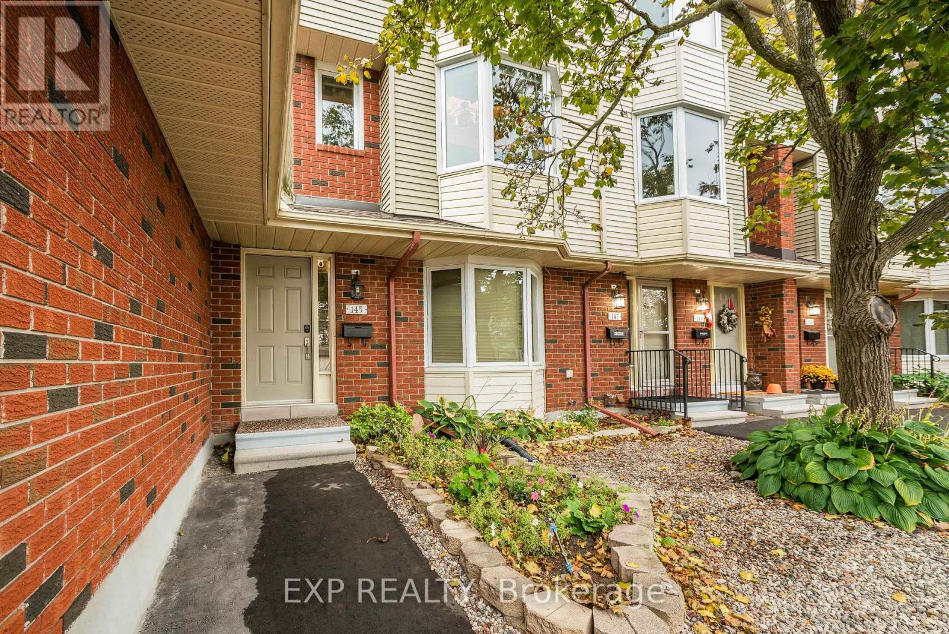- Houseful
- ON
- Alfred and Plantagenet
- K0B
- 2892 Presquile Rd
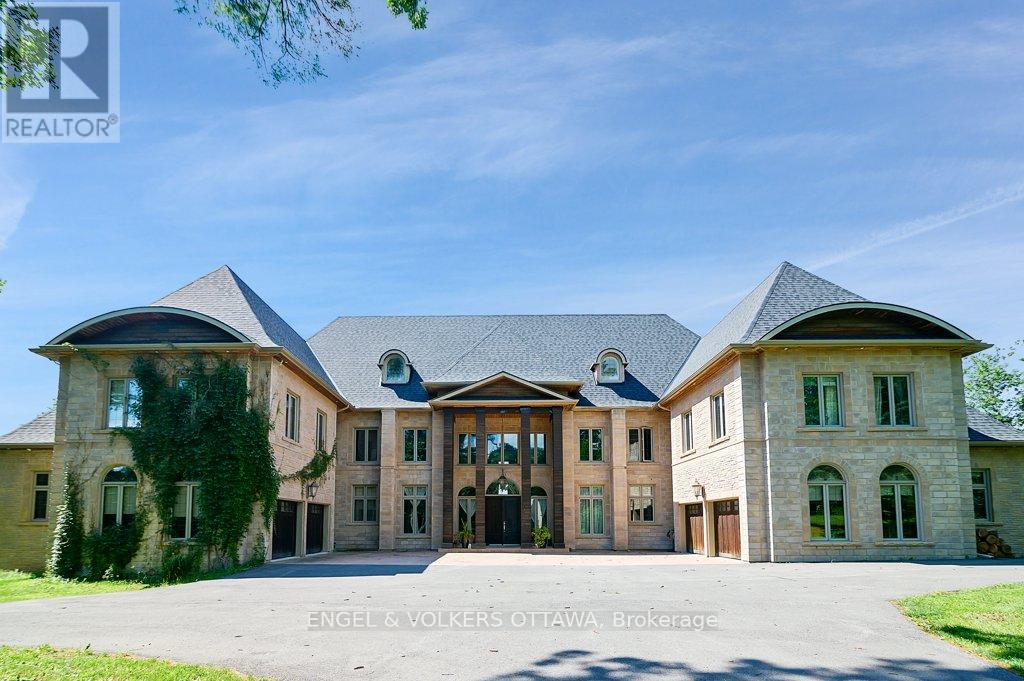
2892 Presquile Rd
2892 Presquile Rd
Highlights
Description
- Time on Houseful252 days
- Property typeSingle family
- Mortgage payment
Welcome to 2892 Presquile Road, an exquisite estate sitting on 20 acres of waterfront, inspired by the Chateau de Champlatreux in France. This luxurious property boasts a total of 6 bedrooms and five bathrooms, featuring custom doors and soaring 22-foot high ceilings throughout. Step inside to find oak flooring and tile entrance leading to spacious living areas, including a chef's ream kitchen that features granite counters, a 4-burner gas stove, double oven with a warming drawer, and a built-in coffee maker and dishwasher, as well as walk-in pantry. The primary bedroom offers an ensuite bathroom and two walk-in closets. Other highlights include an infinity pool with lounge area, private dock, tiled garages that can serve as a wash bay, a rink-sized 125 x 55 arena building, tiled mudroom near the kitchen, and a Gramercy Park Hotel fireplace and chandelier. This estate is a perfect blend of luxury, comfort, and practicality, ready to offer you an unparalleled living experience. (id:63267)
Home overview
- Cooling Central air conditioning
- Heat type Forced air
- Has pool (y/n) Yes
- Sewer/ septic Septic system
- # total stories 2
- # parking spaces 14
- Has garage (y/n) Yes
- # full baths 4
- # half baths 1
- # total bathrooms 5.0
- # of above grade bedrooms 6
- Has fireplace (y/n) Yes
- Subdivision 610 - alfred and plantagenet twp
- View Direct water view
- Lot size (acres) 0.0
- Listing # X11968928
- Property sub type Single family residence
- Status Active
- Kitchen 6.52m X 5.94m
Level: Main - Family room 11.91m X 11.88m
Level: Main - Living room 9.62m X 5.48m
Level: Main - Office 5.99m X 4.52m
Level: Main - Dining room 6.24m X 4.21m
Level: Main - Bathroom 6.88m X 4.54m
Level: Main - Mudroom 3.07m X 2.46m
Level: Main - Bathroom 3.2m X 2.46m
Level: Main - Dining room 3.58m X 3.5m
Level: Main - Laundry 3.45m X 2.92m
Level: Main - Primary bedroom 8.881m X 7.16m
Level: Main - Foyer 5.43m X 1.95m
Level: Main
- Listing source url Https://www.realtor.ca/real-estate/27906168/2892-presquile-road-alfred-and-plantagenet-610-alfred-and-plantagenet-twp
- Listing type identifier Idx

$-9,320
/ Month

