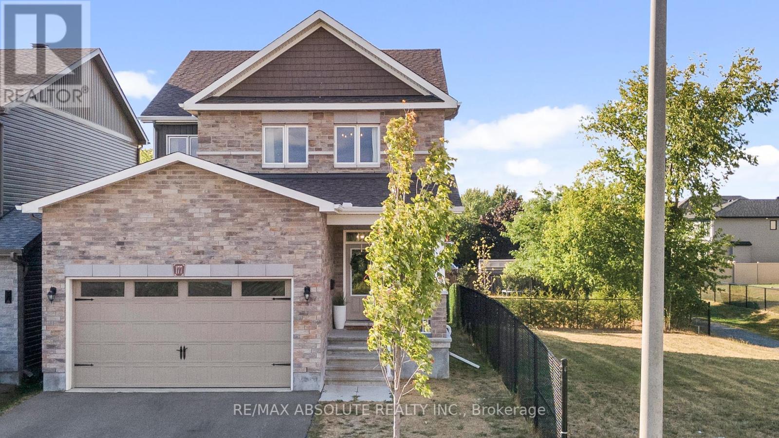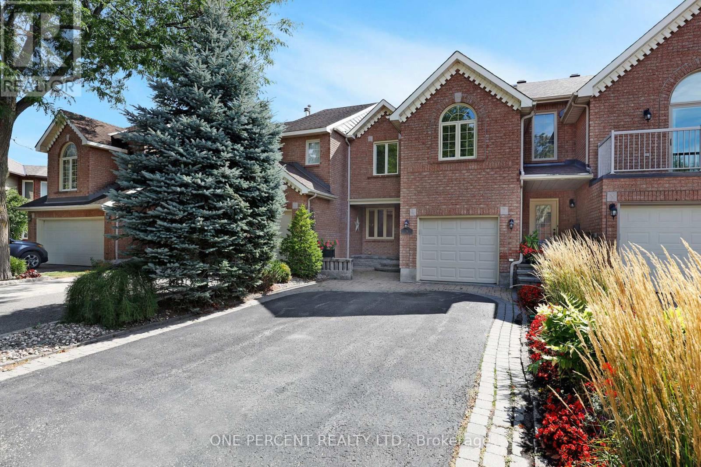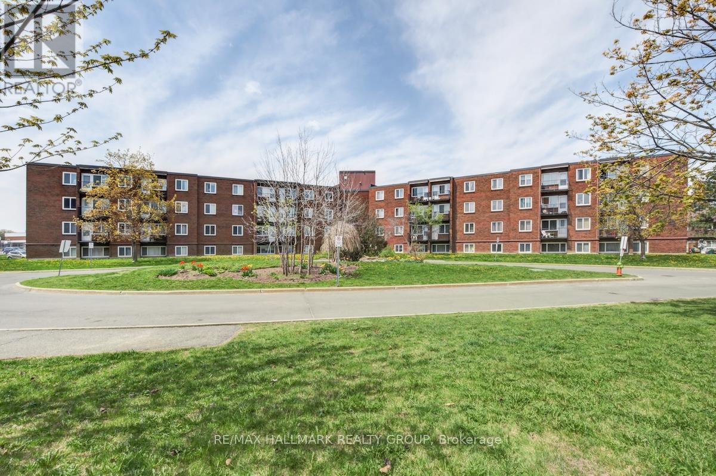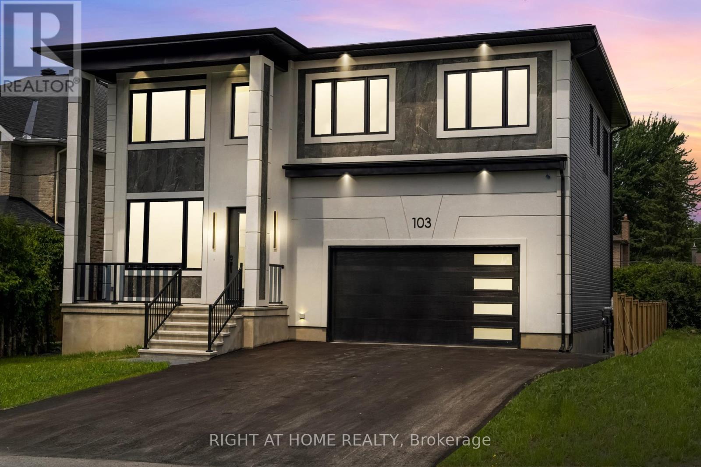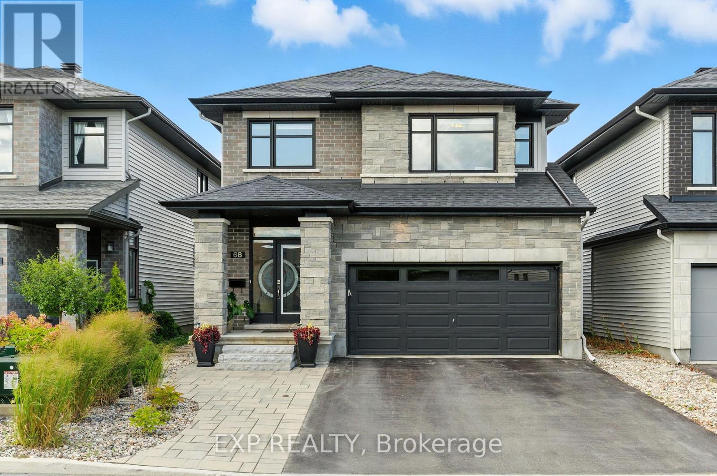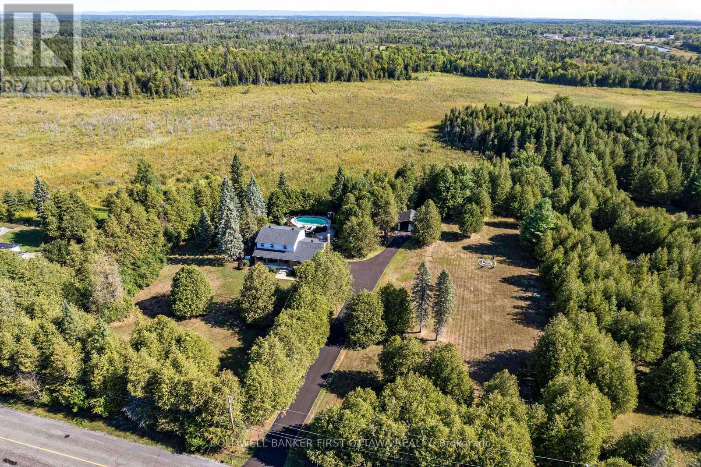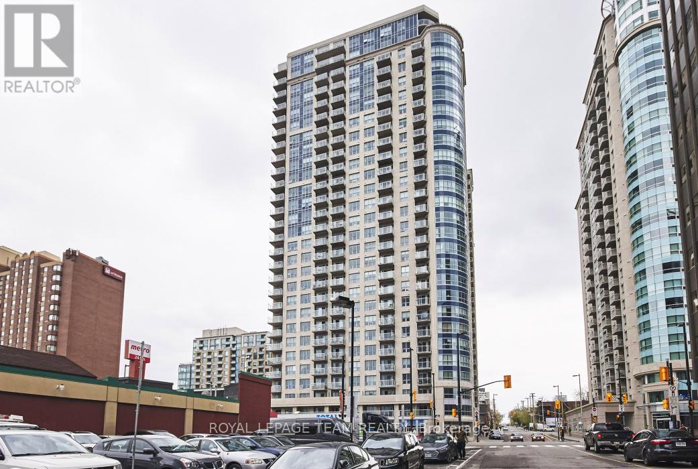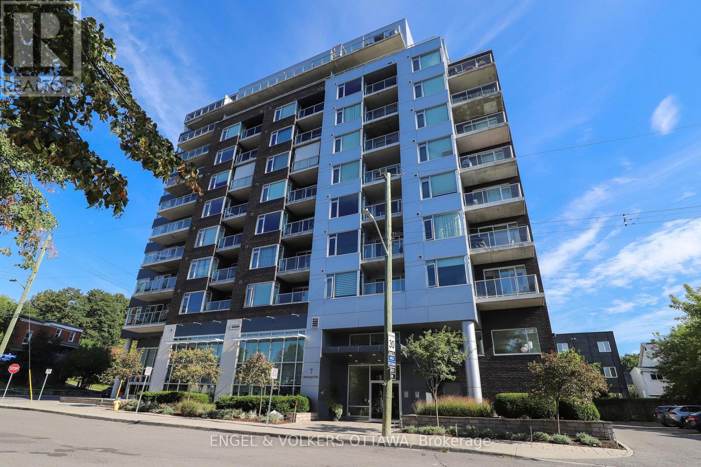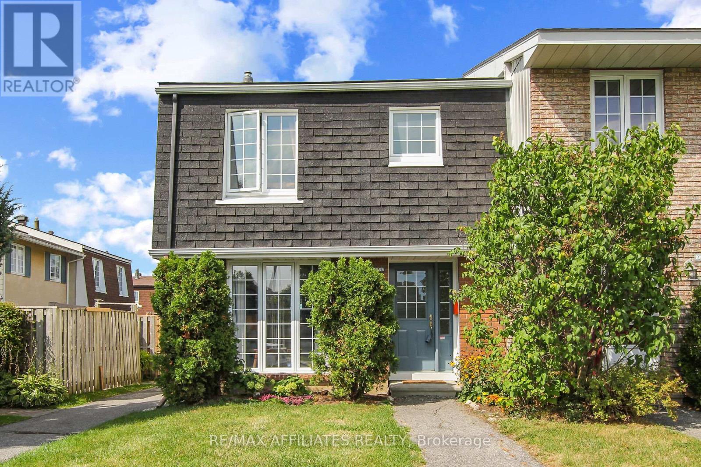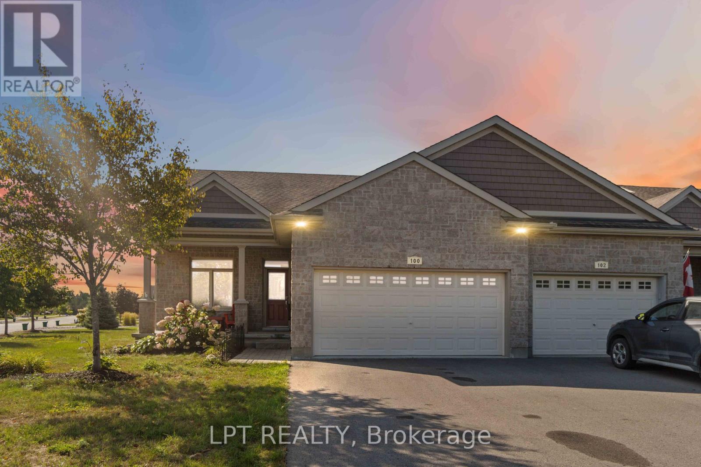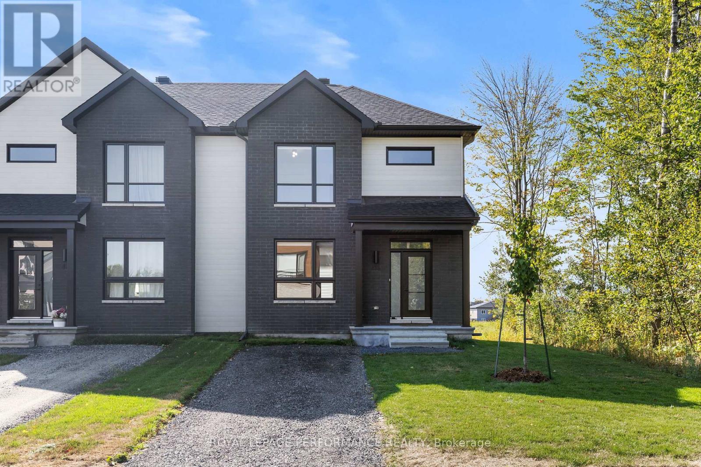- Houseful
- ON
- Alfred and Plantagenet
- K0A
- 374 Trillium Cir
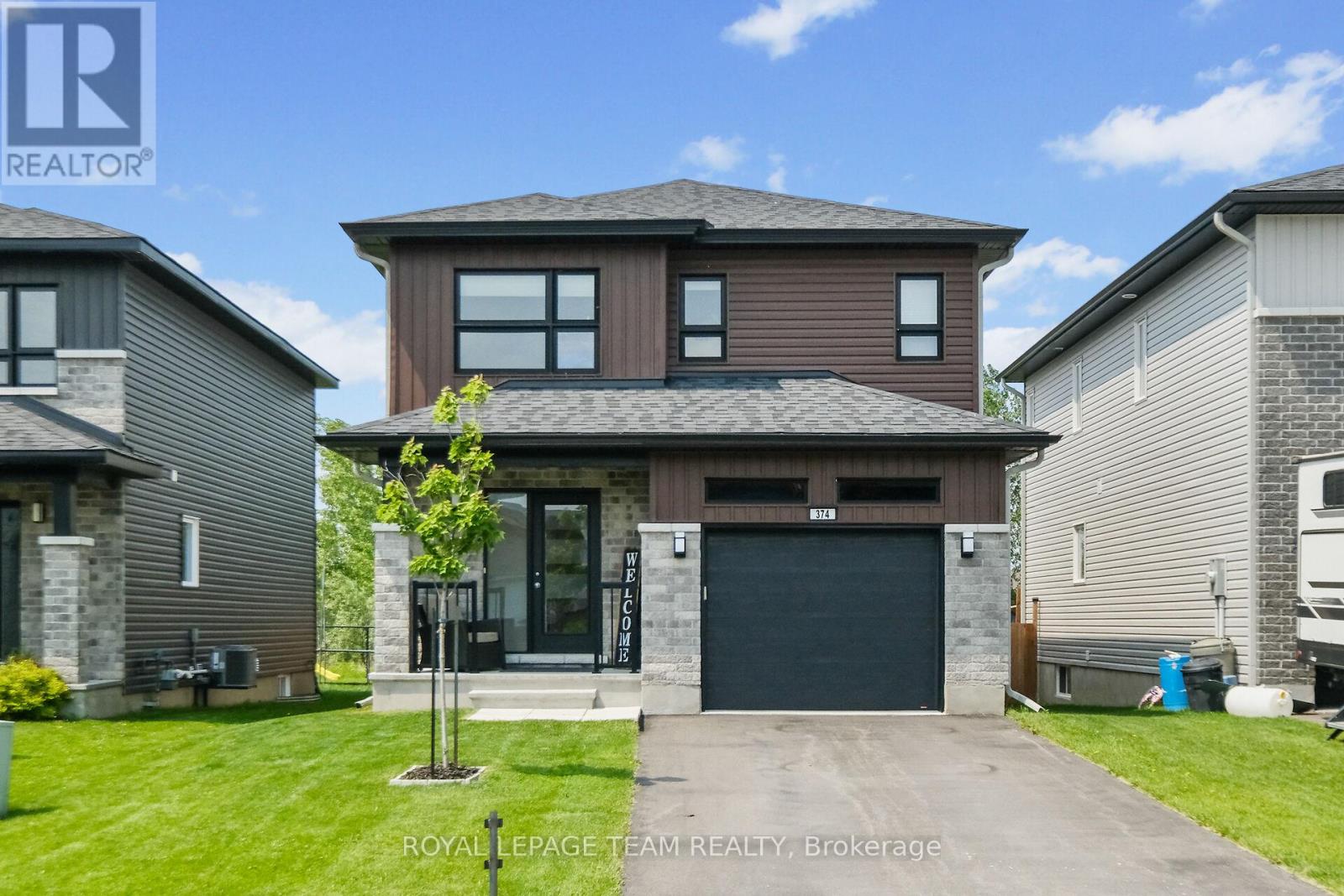
374 Trillium Cir
374 Trillium Cir
Highlights
Description
- Time on Houseful81 days
- Property typeSingle family
- Median school Score
- Mortgage payment
Welcome to 374 Trillium, Wendover. A Stunning Modern Gem with No Rear Neighbours! Step into this beautifully upgraded 3-bedroom, 4-bathroom detached home in the heart of family-friendly Wendover. Built just 5 years ago, this property feels like new and boasts elegant hardwood flooring throughout, no carpet anywhere! The bright, open-concept kitchen will impress with its upgraded cabinetry, sleek stone countertops, premium stainless steel appliances, and stylish herringbone backsplash. Flat ceilings, upgraded lighting fixtures, and distinctive wall finishes add warmth and charm throughout the home. Upstairs, you'll find spacious bedrooms, and the primary retreat features a beautifully appointed 5pc ensuite. Downstairs, the fully finished lower level includes a bonus full bathroom, perfect for guests or extended family. Enjoy seamless indoor-outdoor living in your custom Sunspace 3-season sunroom, ideal for entertaining or relaxing bug-free. The fully fenced backyard with no rear neighbours offers exceptional privacy and space to unwind. Move-in ready with major upgrades from top to bottom this one stands out from the rest! Dont miss your chance to call this remarkable home yours. Book your private showing today! Bi-lingual version available, see attachments. (id:55581)
Home overview
- Cooling Central air conditioning
- Heat source Natural gas
- Heat type Forced air
- Has pool (y/n) Yes
- Sewer/ septic Sanitary sewer
- # total stories 2
- Fencing Fenced yard
- # parking spaces 4
- Has garage (y/n) Yes
- # full baths 3
- # half baths 1
- # total bathrooms 4.0
- # of above grade bedrooms 3
- Flooring Tile, hardwood, laminate
- Has fireplace (y/n) Yes
- Subdivision 610 - alfred and plantagenet twp
- Directions 1777244
- Lot size (acres) 0.0
- Listing # X12224696
- Property sub type Single family residence
- Status Active
- Bedroom 3.12m X 4.06m
Level: 2nd - Bathroom 3.59m X 2.91m
Level: 2nd - Bedroom 3.15m X 3.42m
Level: 2nd - Primary bedroom 5.13m X 4.25m
Level: 2nd - Bathroom 2.53m X 1.6m
Level: 2nd - Recreational room / games room 3.33m X 5.69m
Level: Lower - Exercise room 3.21m X 2.67m
Level: Lower - Bathroom 3.21m X 1.48m
Level: Lower - Dining room 3.43m X 2.98m
Level: Main - Living room 3.59m X 5.66m
Level: Main - Sunroom 3.13m X 3.1m
Level: Main - Foyer 2.24m X 1.56m
Level: Main - Other 1.94m X 3.72m
Level: Main - Bathroom 1.55m X 2.57m
Level: Main - Kitchen 3.43m X 3.04m
Level: Main
- Listing source url Https://www.realtor.ca/real-estate/28476577/374-trillium-circle-alfred-and-plantagenet-610-alfred-and-plantagenet-twp
- Listing type identifier Idx

$-1,600
/ Month

