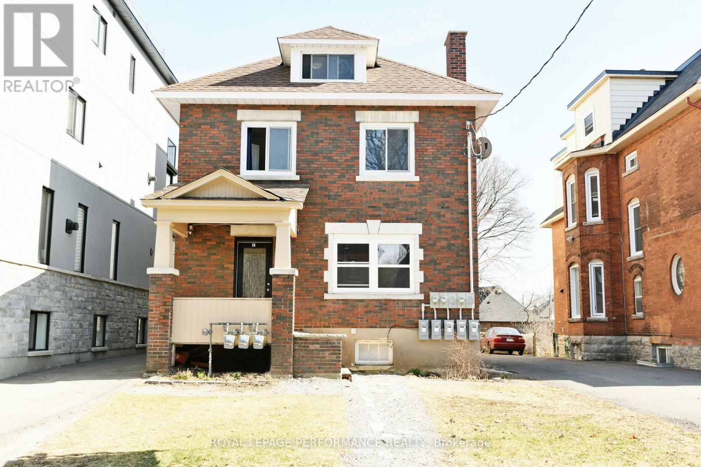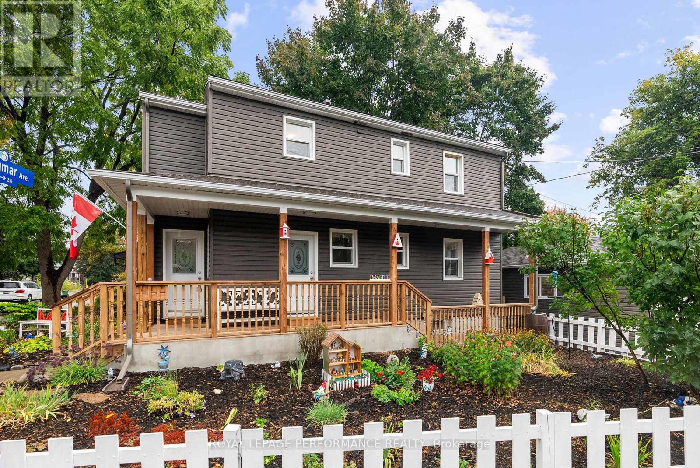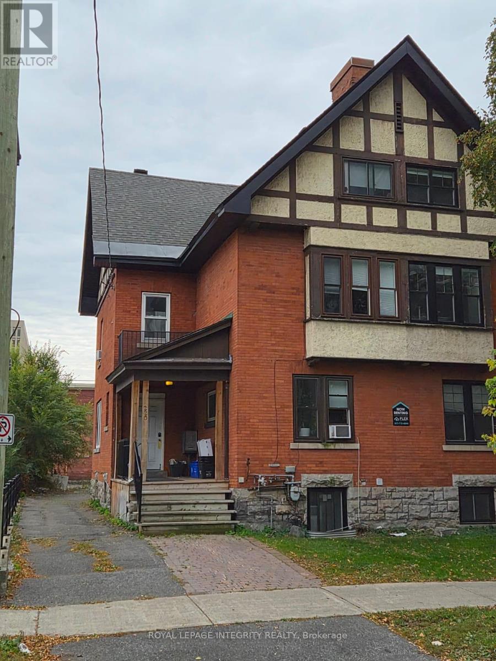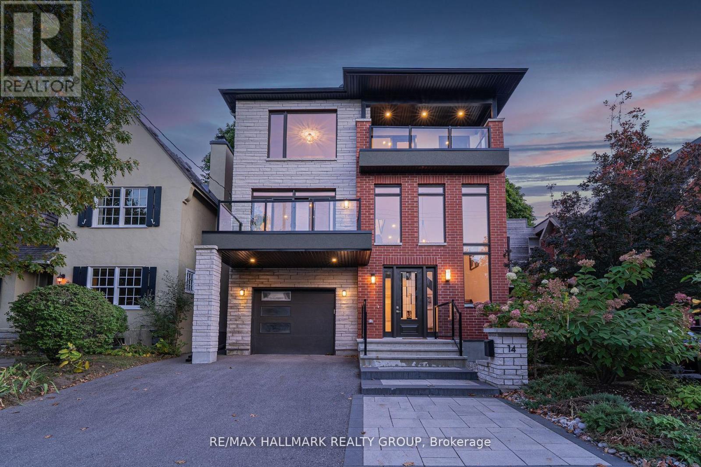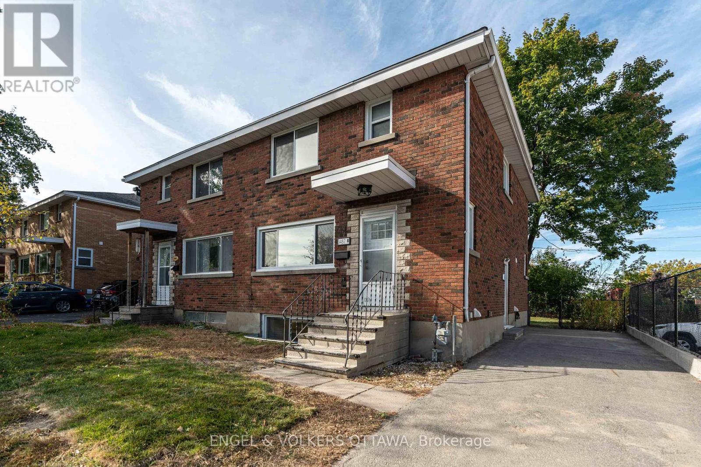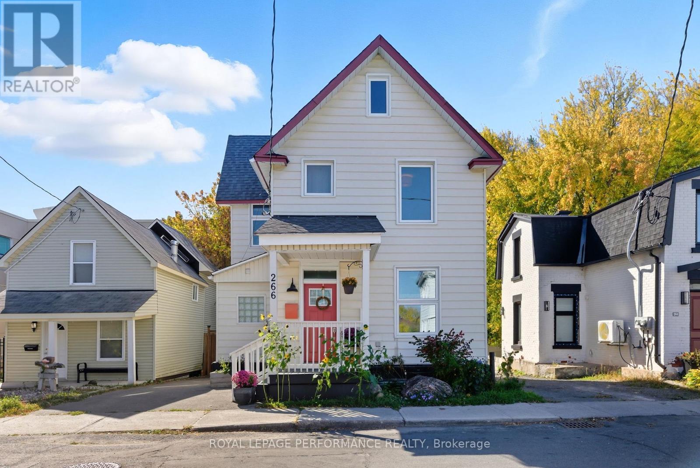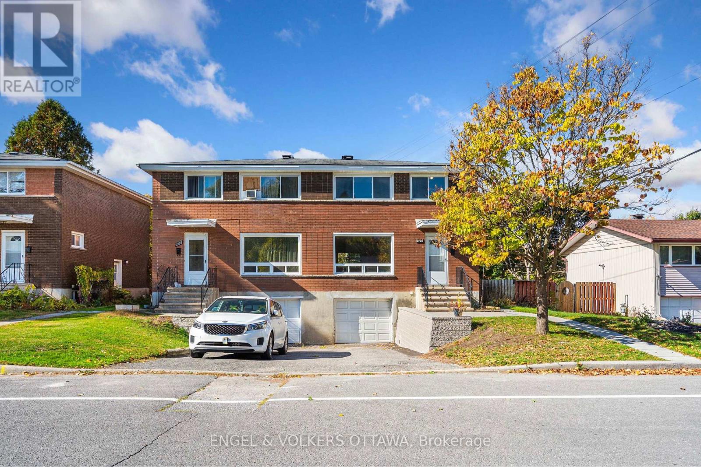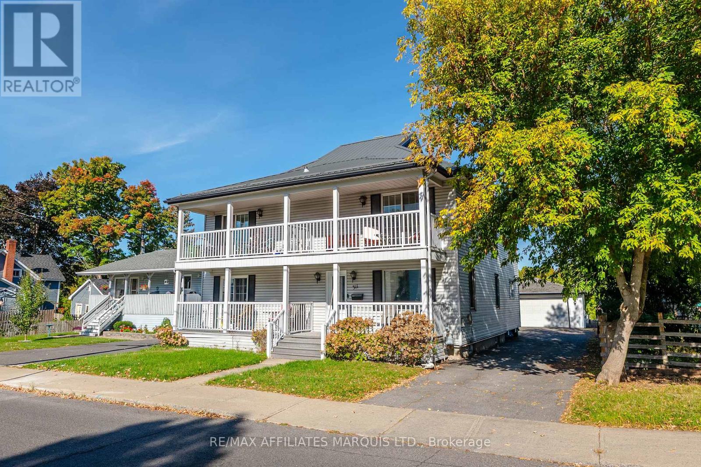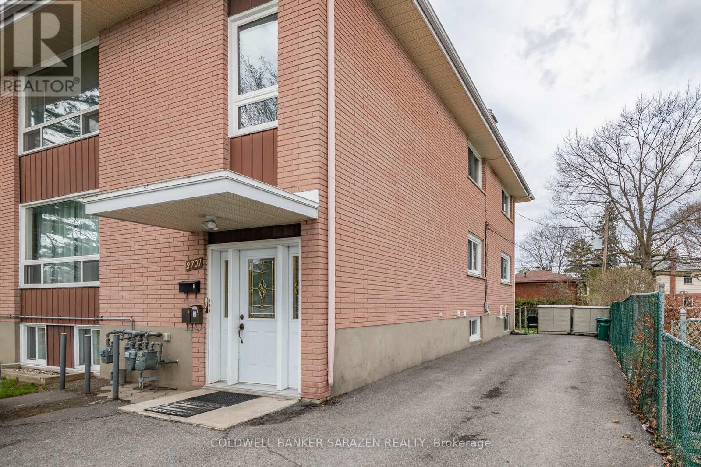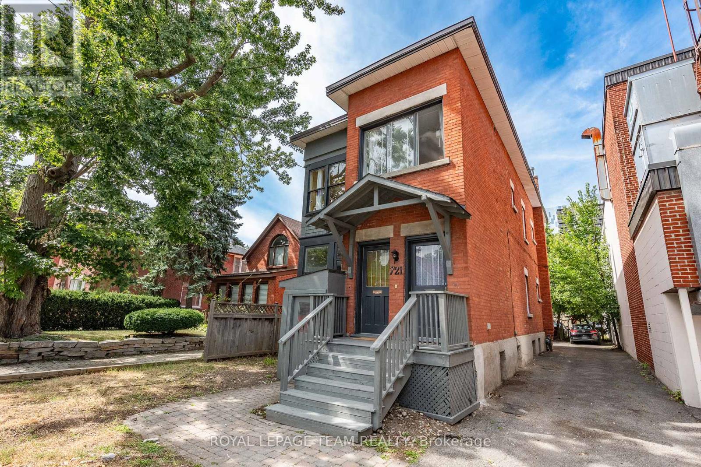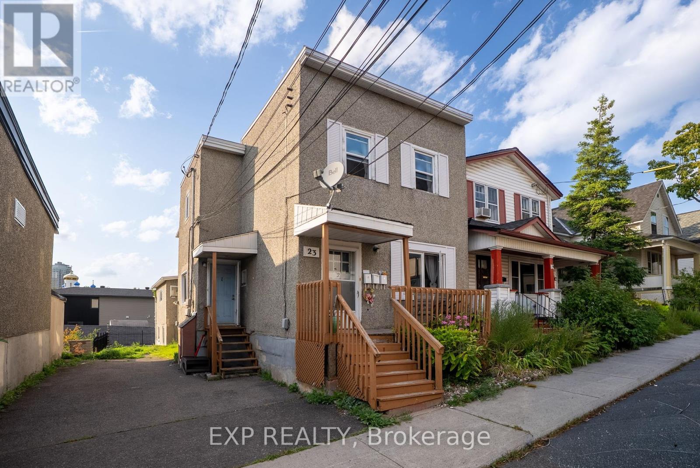- Houseful
- ON
- Alfred and Plantagenet
- K0B
- 460-462 Main St
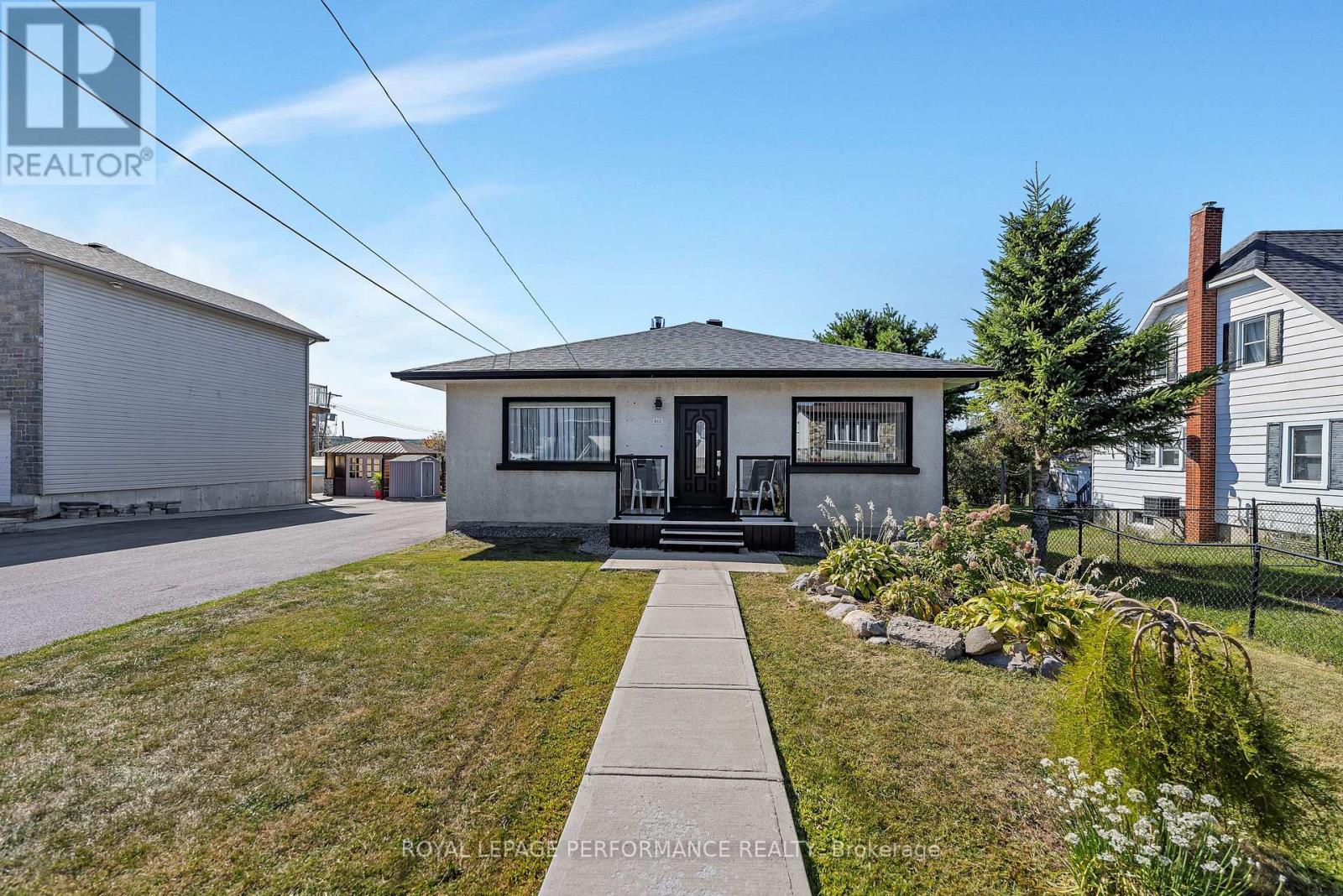
Highlights
Description
- Time on Houseful34 days
- Property typeMulti-family
- StyleBungalow
- Median school Score
- Mortgage payment
Fully Updated & RETROFIT Compliant (2020) TRIPLEX in Plantagenet! Located on a quiet street just steps from the school, park, and public pool, this property features 3 renovated, spacious & carpet-free units ALL with in-unit laundry. Unit 460 (vacant, rent projected at $1,750/month): 1 bed + den (can serve as second bedroom), 1 bath, 2 parking, front and side entry, front porch & exclusive front yard access. Unit 462A (rented at $1,600/month starting october 1): 2 beds, 1 bath, 3 parking, rear sunroom/porch, side/rear entry with backyard access. Unit 462B (rented at $818/month) : Lower level 2 beds, 1 bath, 3 parking with side entry. All units have updated kitchens and bathrooms. The basement includes a 23 x 30 mechanical room with extra storage for the landlord. All rents are all inclusive. Bonus: New automatic generator (2022) with transferable extended warranty provides backup power to all units. Special outlets in 262 A&B for electric fireplaces. Driveway has new asphalt (approx. 2 years), Furnace (2011), 2 owned HWT (2025 and approx. 2021), Newer electrical panel + generator panel, All newer vinyl windows (except for front and basement windows), all porches are maintenance-free and floating for easy removal. Excellent opportunity for owner occupied in an income-generating building or investors. (id:63267)
Home overview
- Cooling Window air conditioner
- Heat source Natural gas
- Heat type Forced air
- Sewer/ septic Sanitary sewer
- # total stories 1
- # parking spaces 8
- # full baths 3
- # total bathrooms 3.0
- # of above grade bedrooms 5
- Subdivision 608 - plantagenet
- Lot size (acres) 0.0
- Listing # X12410771
- Property sub type Multi-family
- Status Active
- Kitchen 3.96m X 3.65m
Level: Basement - Bathroom 2.92m X 1.6m
Level: Basement - Living room 3m X 3m
Level: Basement - Bedroom 3.4m X 2.8m
Level: Basement - Bedroom 5.12m X 2.95m
Level: Basement - Bedroom 2.56m X 2.47m
Level: Main - Bathroom 3.29m X 2.68m
Level: Main - Bedroom 3.92m X 3.65m
Level: Main - Den 6.95m X 3.08m
Level: Main - Dining room 2.13m X 1.82m
Level: Main - Kitchen 3.04m X 1.83m
Level: Main - Living room 3.35m X 2.74m
Level: Main - Bedroom 3.38m X 2.92m
Level: Main - Living room 3.67m X 2.83m
Level: Main - Kitchen 3.96m X 2.83m
Level: Main - Bathroom 2.46m X 1.68m
Level: Main
- Listing source url Https://www.realtor.ca/real-estate/28878373/460-462-main-street-alfred-and-plantagenet-608-plantagenet
- Listing type identifier Idx

$-1,411
/ Month

