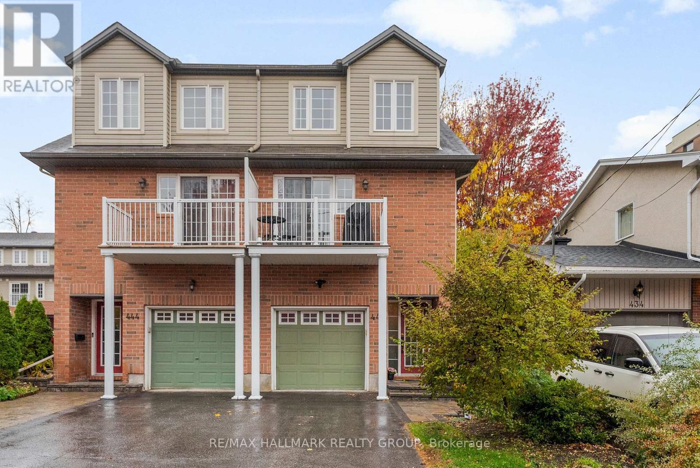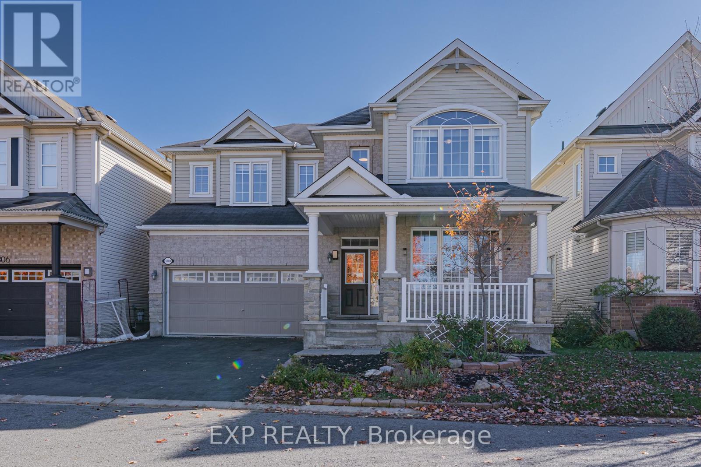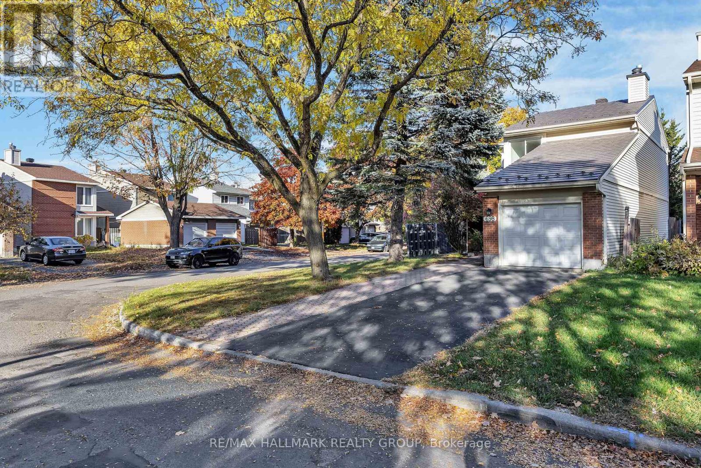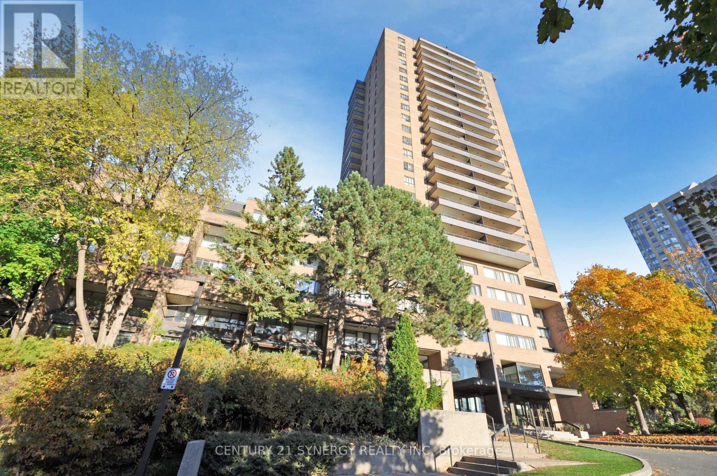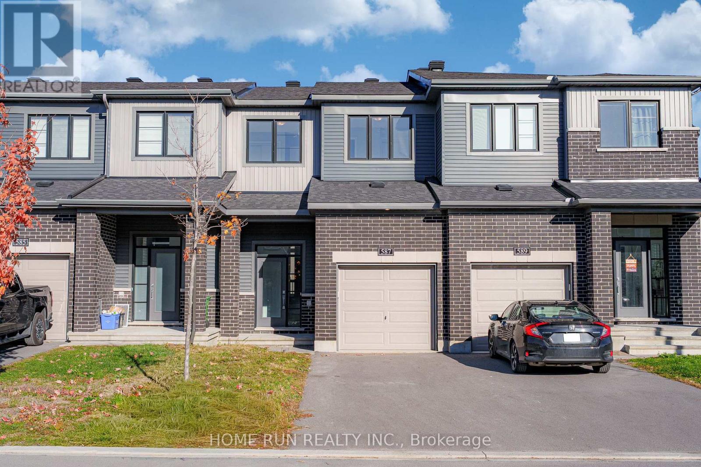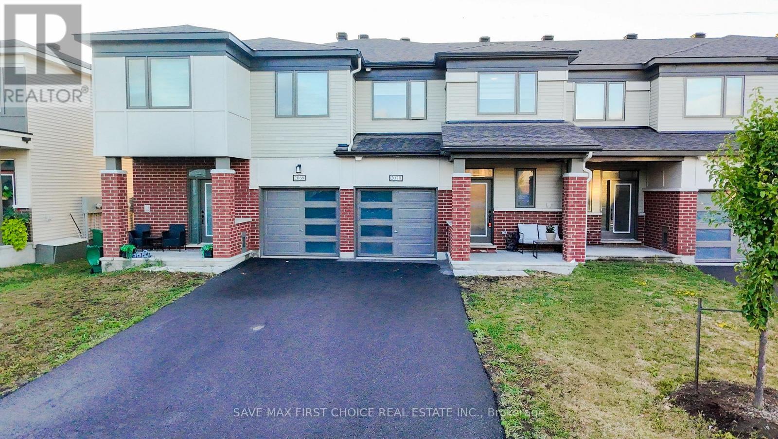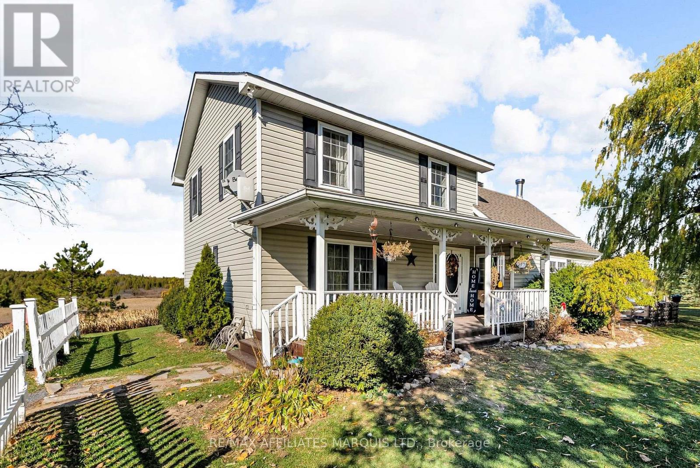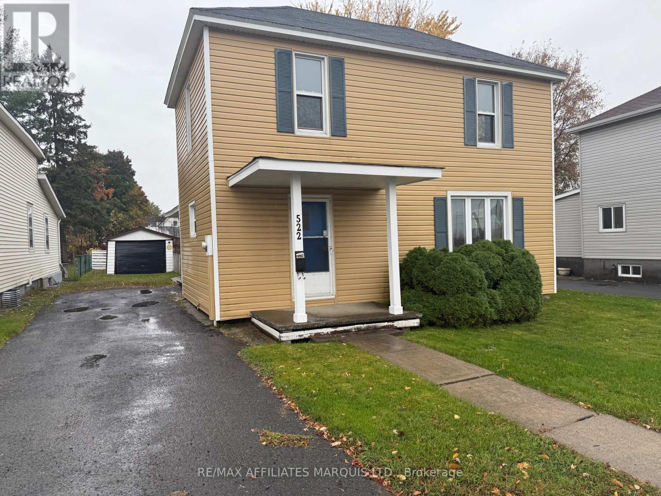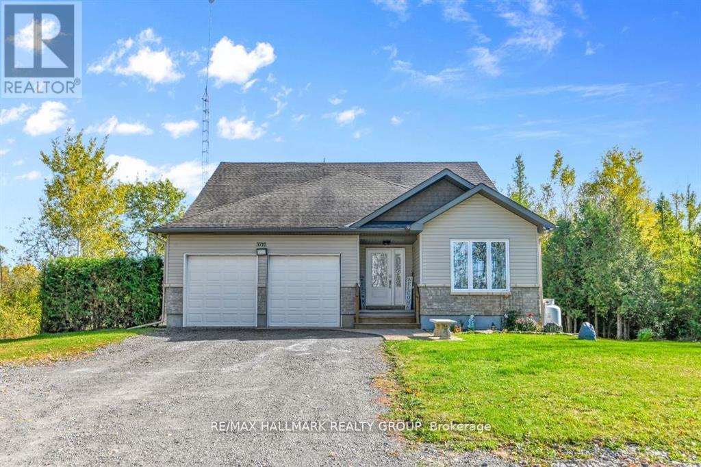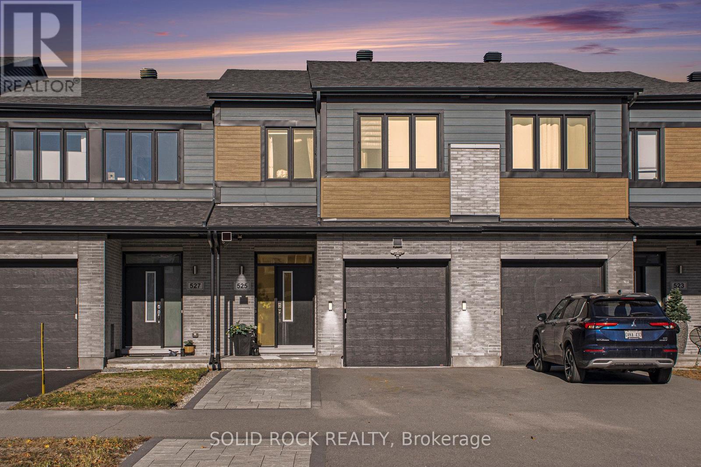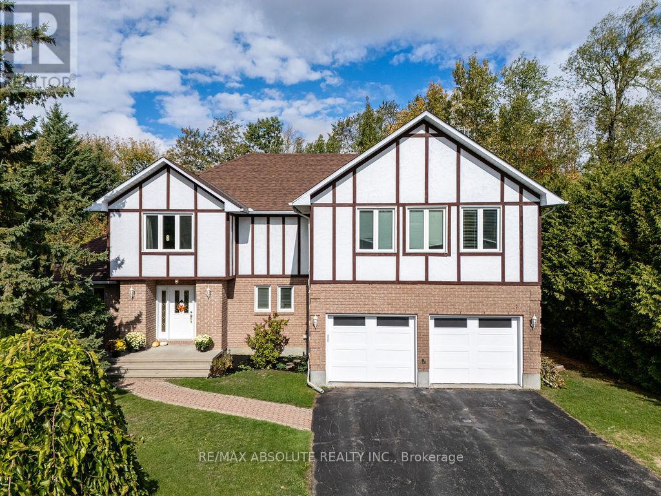- Houseful
- ON
- Alfred and Plantagenet
- K0A
- 466 Denis St
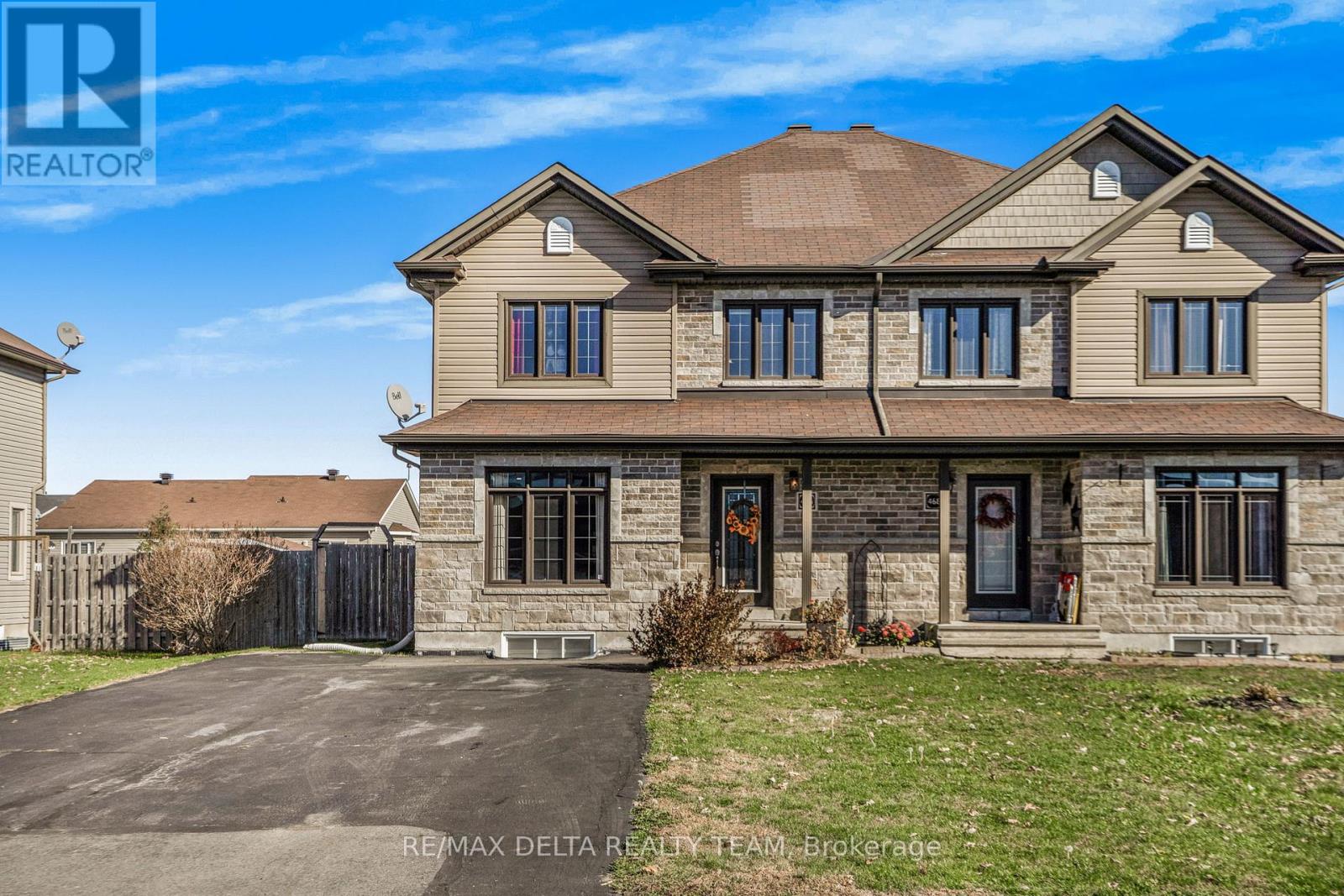
Highlights
Description
- Time on Housefulnew 2 days
- Property typeSingle family
- Median school Score
- Mortgage payment
Beautiful and spacious semi-detached 2-storey home showcasing pride of ownership throughout. This well-maintained property features a bright and inviting main floor with a large living room making it ideal for entertaining family and friends. Plenty of natural light throughout the home. A functional kitchen with ample cupboard and counter space with a peninsula offering bar-stool seating ideal for casual meals, new fridge and stove , under counter lighting complete the kitchen, Patio doors open to a deck with pergola, fenced yard with hot tub, shrubs and two storage sheds. Upstairs offers 3 generous bedrooms including a spacious primary with two walk-in closets, plus a full bathroom with soaker tub, separate shower and a large window allowing abundant daylight. The lower level is ready for your personal touch with a rough-in for future bathroom. Ideally located close to schools, coffee shop, pharmacy, parks, to Highway 174 for an easy commute-move-in ready and a fantastic opportunity in a desirable neighbourhood! Approximate costs: Enbridge 80$ monthly, Hydro 131$. 24hr Irrevocable. (id:63267)
Home overview
- Cooling Central air conditioning
- Heat source Natural gas
- Heat type Forced air
- Sewer/ septic Sanitary sewer
- # total stories 2
- Fencing Fully fenced, fenced yard
- # parking spaces 4
- # full baths 1
- # half baths 1
- # total bathrooms 2.0
- # of above grade bedrooms 3
- Subdivision 610 - alfred and plantagenet twp
- Lot desc Landscaped
- Lot size (acres) 0.0
- Listing # X12486025
- Property sub type Single family residence
- Status Active
- Bedroom 3.44m X 3.52m
Level: 2nd - Bedroom 2.78m X 3.71m
Level: 2nd - Bedroom 2.78m X 3.71m
Level: 2nd - Primary bedroom 4.93m X 4.05m
Level: 2nd - Dining room 4.99m X 6.26m
Level: Main - Living room 4.6m X 6.11m
Level: Main - Kitchen 3.21m X 4.15m
Level: Main
- Listing source url Https://www.realtor.ca/real-estate/29040220/466-denis-street-alfred-and-plantagenet-610-alfred-and-plantagenet-twp
- Listing type identifier Idx

$-1,253
/ Month

