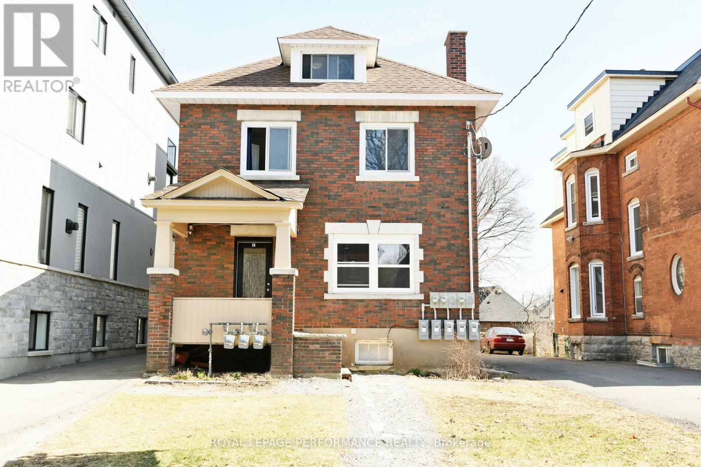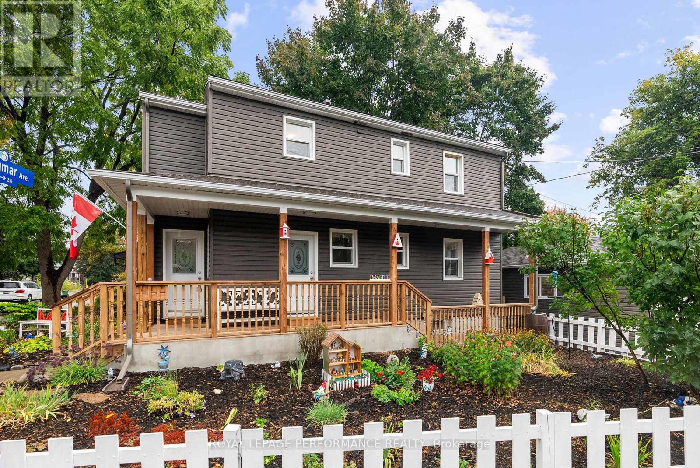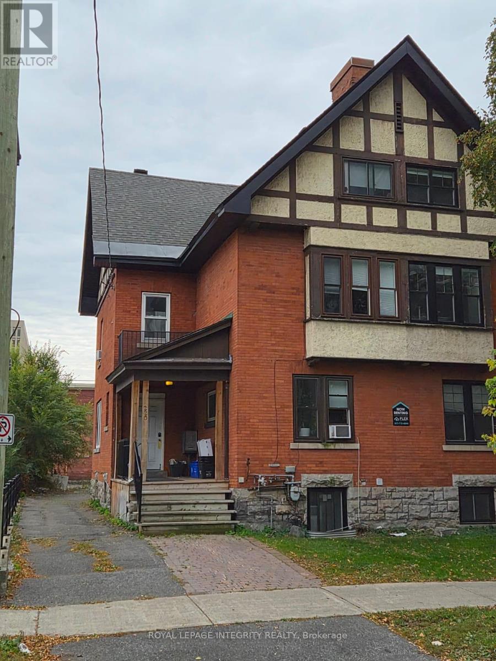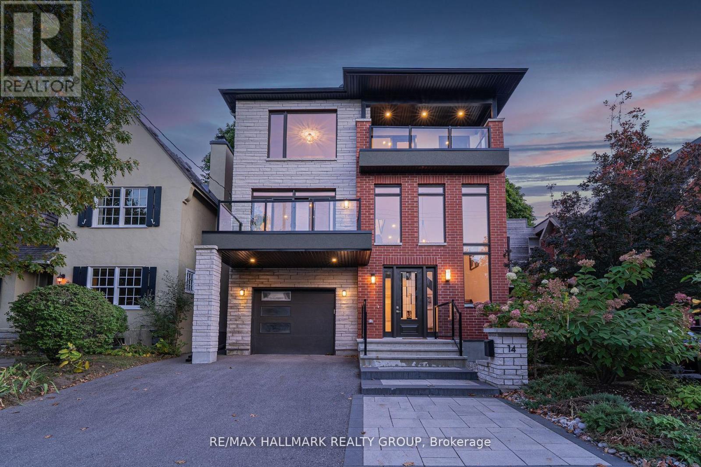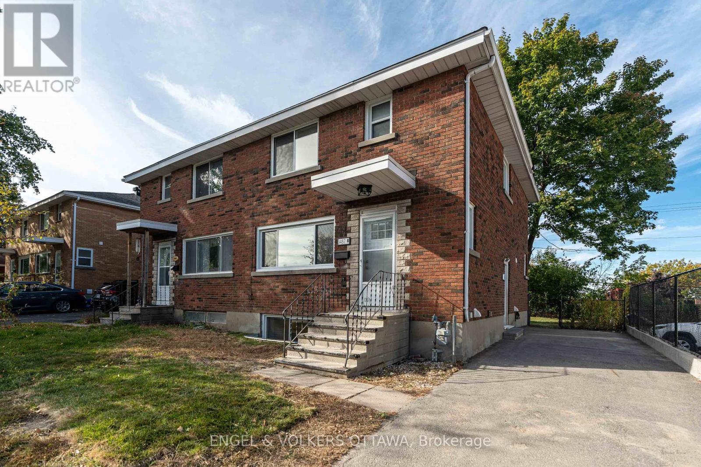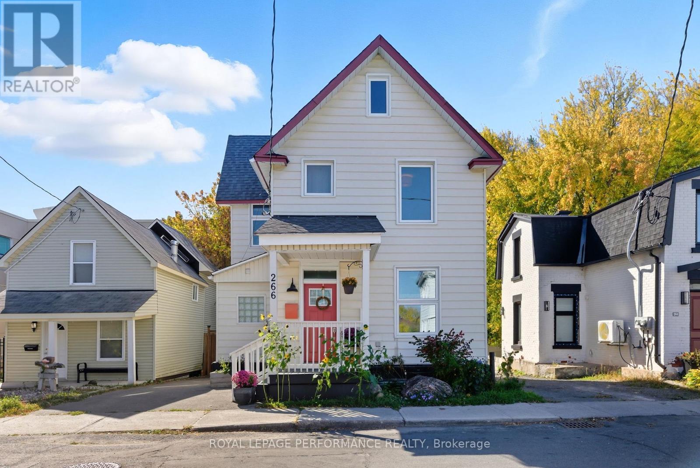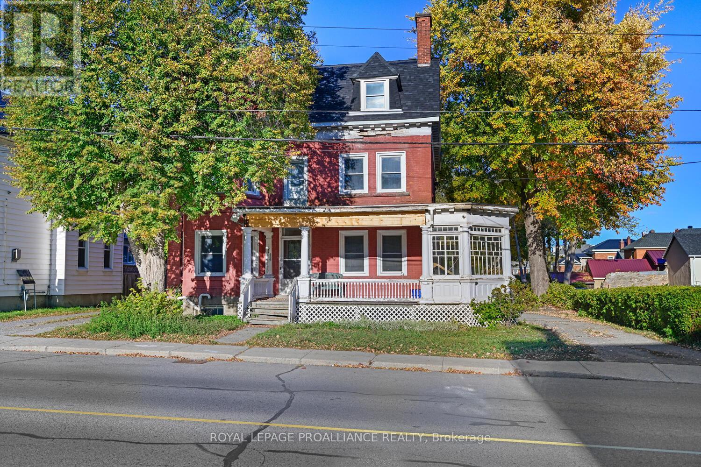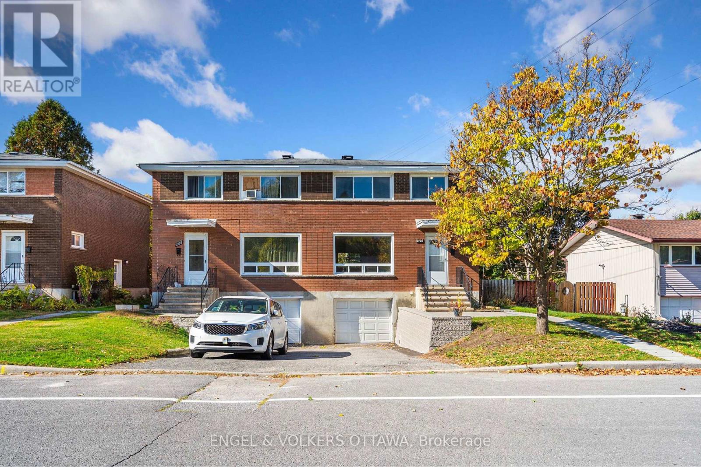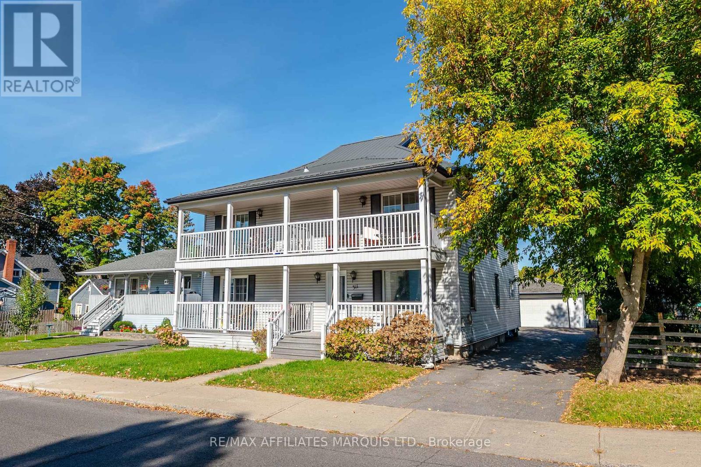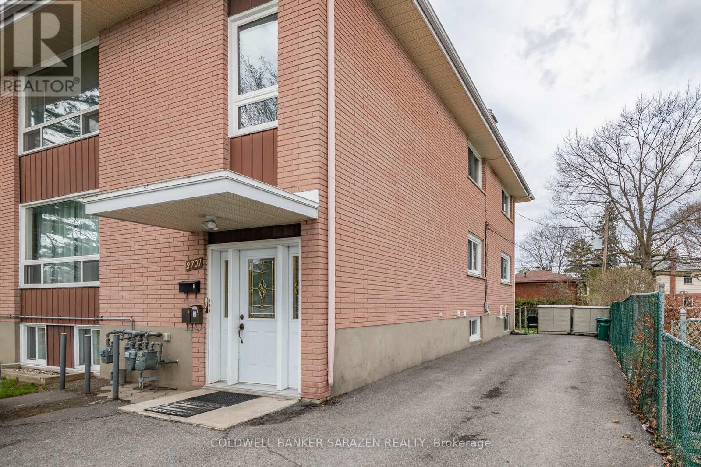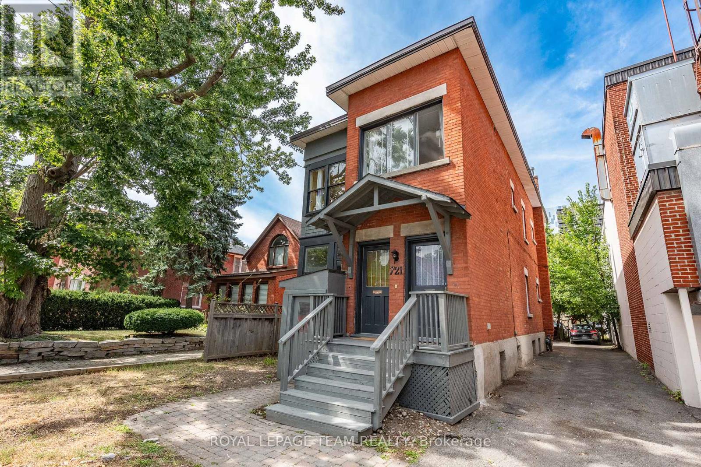- Houseful
- ON
- Alfred and Plantagenet
- K0A
- 508 Francois St
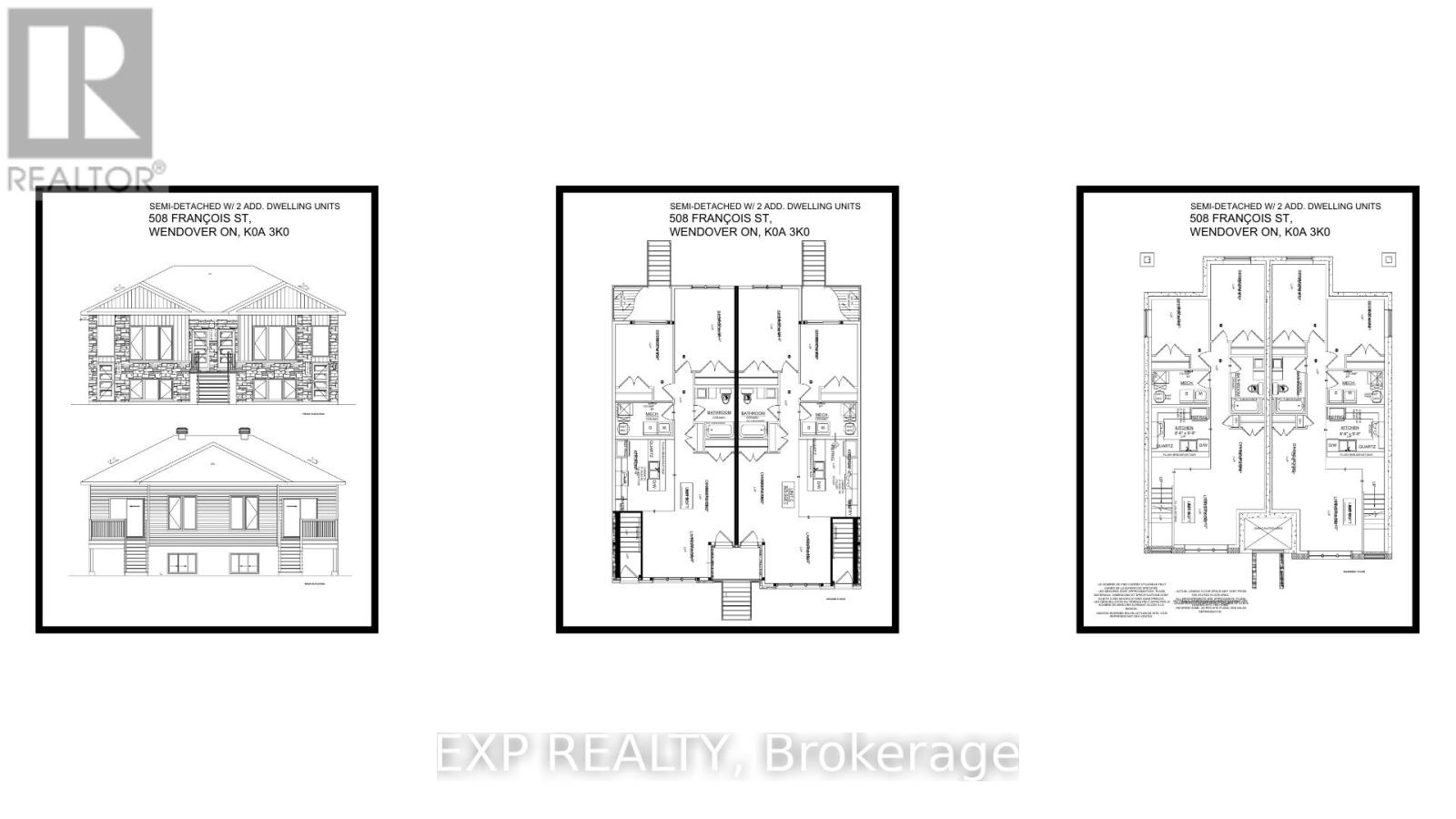
Highlights
This home is
63%
Time on Houseful
46 Days
Home features
Water view
School rated
5.4/10
Alfred and Plantagenet
1.33%
Description
- Time on Houseful46 days
- Property typeMulti-family
- Median school Score
- Mortgage payment
Brand new 4-unit semi-detached (Units A & D main, B & C lower) under construction in peaceful Wendover! Offered in full for $1,499,900, each unit features modern layouts, stylish kitchens, bright living spaces, and spacious bedrooms. All units qualify for the NRRP rebate. Ideal for investors or multi-generational families. Enjoy small-town charm with no traffic, Ottawa River views, parks, trails, restaurants, and attractions just minutes to Rockland and 35 minutes to Ottawa! (id:63267)
Home overview
Amenities / Utilities
- Cooling Central air conditioning
- Heat source Natural gas
- Heat type Forced air
- Sewer/ septic Sanitary sewer
Exterior
- # total stories 2
- # parking spaces 4
- Has garage (y/n) Yes
Interior
- # full baths 1
- # total bathrooms 1.0
- # of above grade bedrooms 2
Location
- Subdivision 610 - alfred and plantagenet twp
Overview
- Lot size (acres) 0.0
- Listing # X12385089
- Property sub type Multi-family
- Status Active
Rooms Information
metric
- 2nd bedroom 3.04m X 2.74m
Level: Lower - 2nd bedroom 3.04m X 2.74m
Level: Lower - Kitchen 3.65m X 2.43m
Level: Lower - Dining room 3.04m X 4.57m
Level: Lower - Living room 3.35m X 4.57m
Level: Lower - Living room 3.35m X 4.26m
Level: Lower - Bedroom 4.26m X 3.04m
Level: Lower - Dining room 3.04m X 4.57m
Level: Lower - Kitchen 3.65m X 2.43m
Level: Lower - Bedroom 4.26m X 3.04m
Level: Lower - Bedroom 3.96m X 2.74m
Level: Main - Dining room 3.96m X 2.74m
Level: Main - Kitchen 2.44m X 2.74m
Level: Main - Living room 4.57m X 3.04m
Level: Main - Kitchen 2.44m X 2.74m
Level: Main - 2nd bedroom 2.74m X 2.74m
Level: Main - Bedroom 3.96m X 2.74m
Level: Main - Dining room 3.96m X 2.74m
Level: Main - Living room 4.57m X 3.04m
Level: Main - 2nd bedroom 2.74m X 2.74m
Level: Main
SOA_HOUSEKEEPING_ATTRS
- Listing source url Https://www.realtor.ca/real-estate/28822603/508-francois-street-alfred-and-plantagenet-610-alfred-and-plantagenet-twp
- Listing type identifier Idx
The Home Overview listing data and Property Description above are provided by the Canadian Real Estate Association (CREA). All other information is provided by Houseful and its affiliates.

Lock your rate with RBC pre-approval
Mortgage rate is for illustrative purposes only. Please check RBC.com/mortgages for the current mortgage rates
$-4,000
/ Month25 Years fixed, 20% down payment, % interest
$
$
$
%
$
%

Schedule a viewing
No obligation or purchase necessary, cancel at any time
Nearby Homes
Real estate & homes for sale nearby

