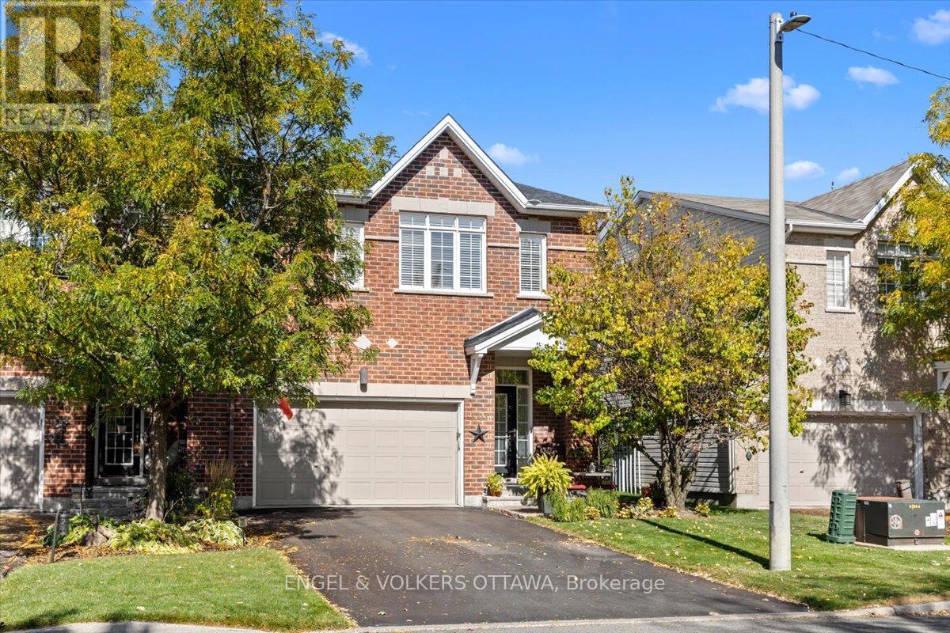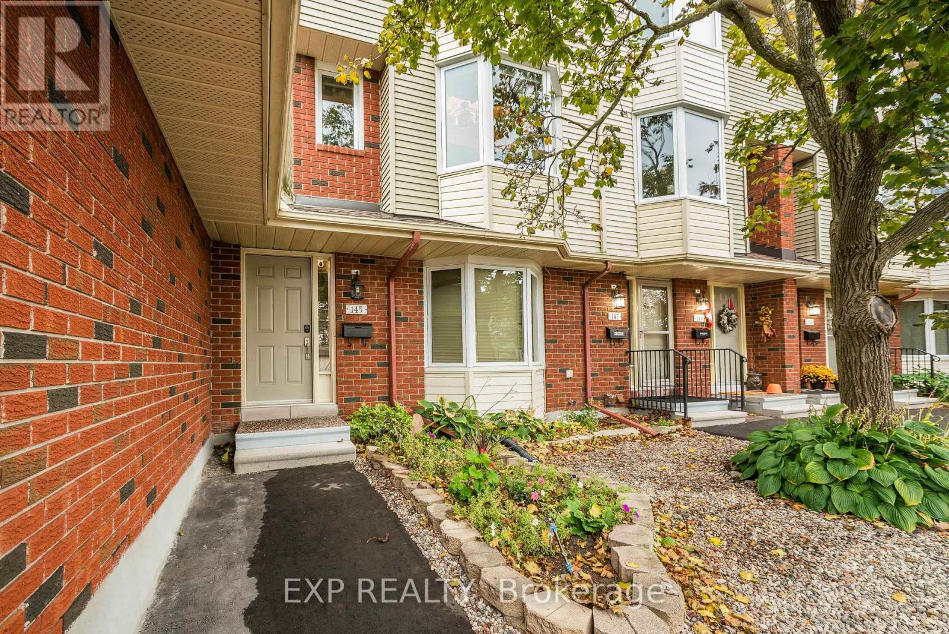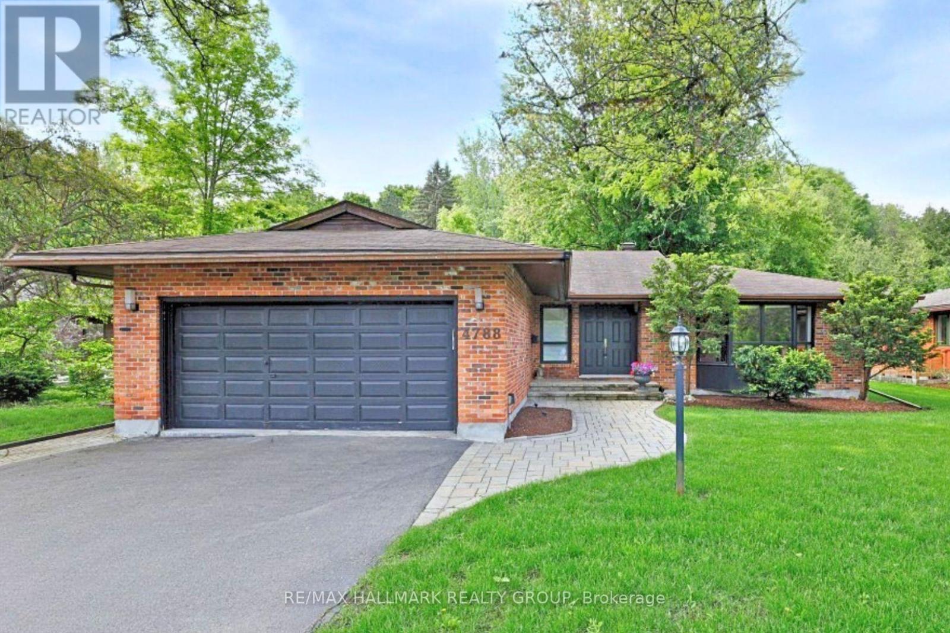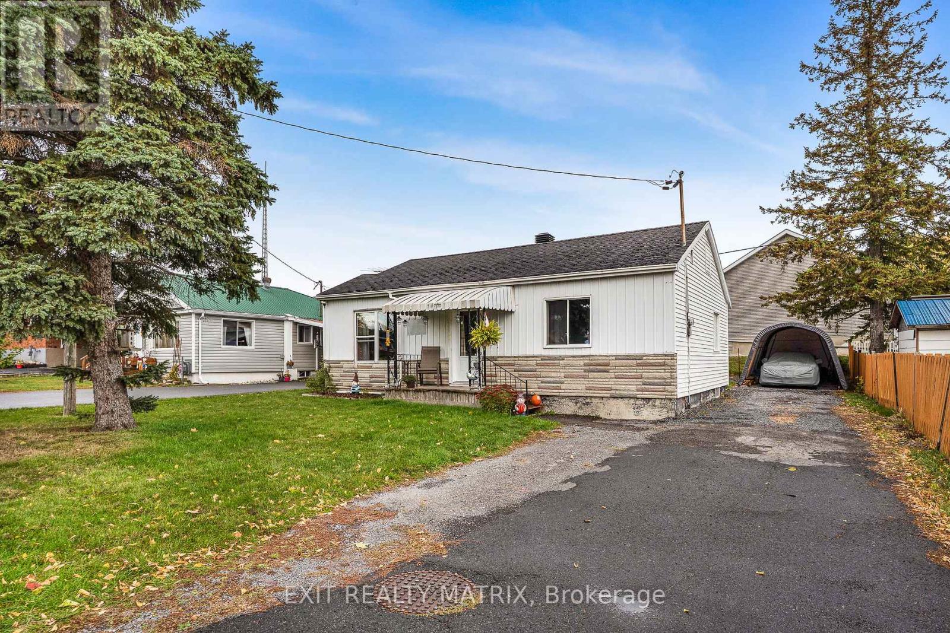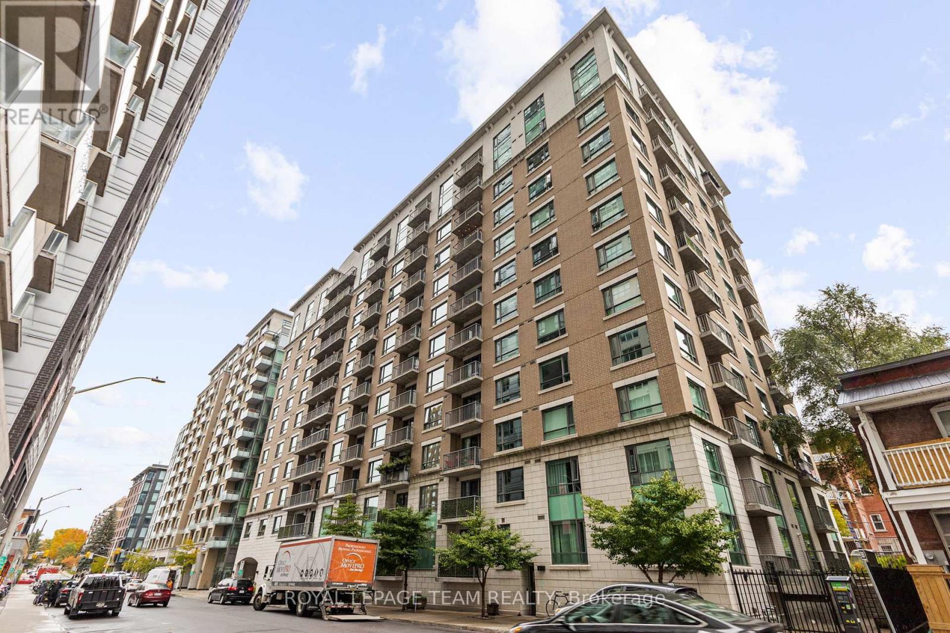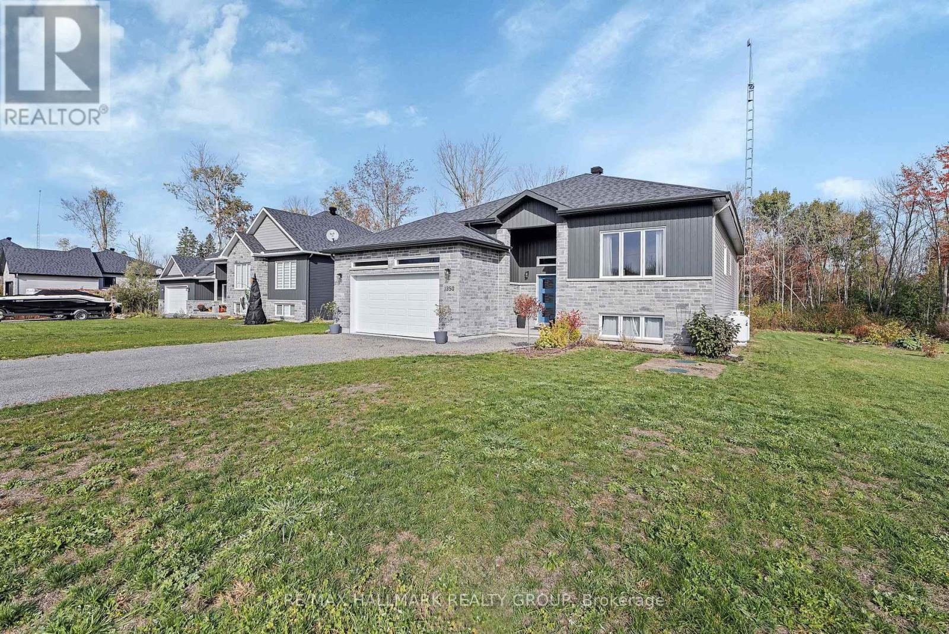- Houseful
- ON
- Alfred and Plantagenet
- K0B
- 546 Devista Blvd
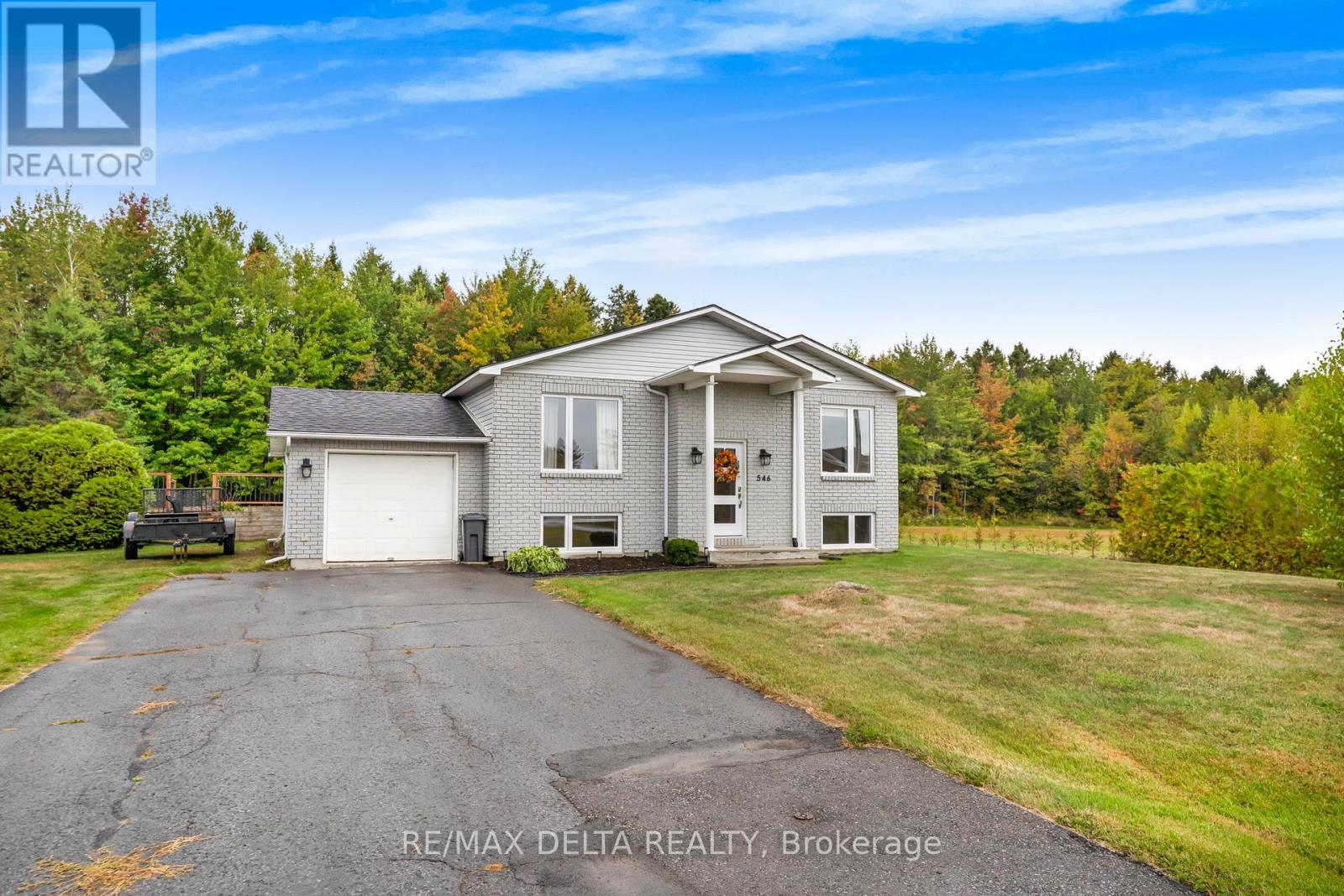
Highlights
Description
- Time on Housefulnew 39 hours
- Property typeSingle family
- StyleRaised bungalow
- Median school Score
- Mortgage payment
Calling all retirees and first-time buyers... this is the opportunity you've been waiting for! From the moment you walk in, the beautiful staircase sets the tone for this inviting property.This gorgeous home features an informal open-plan layout that includes the kitchen, dining, and living areas, making entertaining an absolute pleasure. The modern kitchen is highlighted by sleek quartz countertops, adding both style and durability to your culinary space. A highlight of the main floor is the spacious primary bedroom, featuring elegant double doors and a modern bathroom, offering a private and relaxing retreat.This cozy home also offers an addtional half bathroom combined with laundry and utilities plus an extra family room in the basement, which could easily be converted into a third bedroom if needed. In the private backyard, a comfortable and spacious deck offers the perfect spot for any occasion whether you're entertaining guests, reading a book, or sipping on cocktails. Call for an appointment to view this little gem. ***Updates: Furnace 2019; Roof 2020; All windows and Doors 2023; Hot Water Tank 2023; Central AC 2025; Kitchen, Floors and Stairs 2023; and much more. Hydro: $1457/year; Natural Gas: $758/year; Water: $400/year (id:63267)
Home overview
- Cooling Central air conditioning
- Heat source Natural gas
- Heat type Forced air
- Sewer/ septic Septic system
- # total stories 1
- # parking spaces 7
- Has garage (y/n) Yes
- # full baths 1
- # half baths 1
- # total bathrooms 2.0
- # of above grade bedrooms 2
- Subdivision 609 - alfred
- Lot size (acres) 0.0
- Listing # X12471046
- Property sub type Single family residence
- Status Active
- Exercise room 3.28m X 2.76m
Level: Basement - Family room 6.6m X 5.08m
Level: Basement - Foyer 2.65m X 1.45m
Level: Ground - Bathroom 3.19m X 3.05m
Level: Main - Primary bedroom 4.18m X 3.95m
Level: Main - Dining room 3.23m X 2.24m
Level: Main - Kitchen 3.14m X 2.56m
Level: Main - Living room 3.75m X 3.55m
Level: Main
- Listing source url Https://www.realtor.ca/real-estate/29008368/546-devista-boulevard-alfred-and-plantagenet-609-alfred
- Listing type identifier Idx

$-1,277
/ Month







