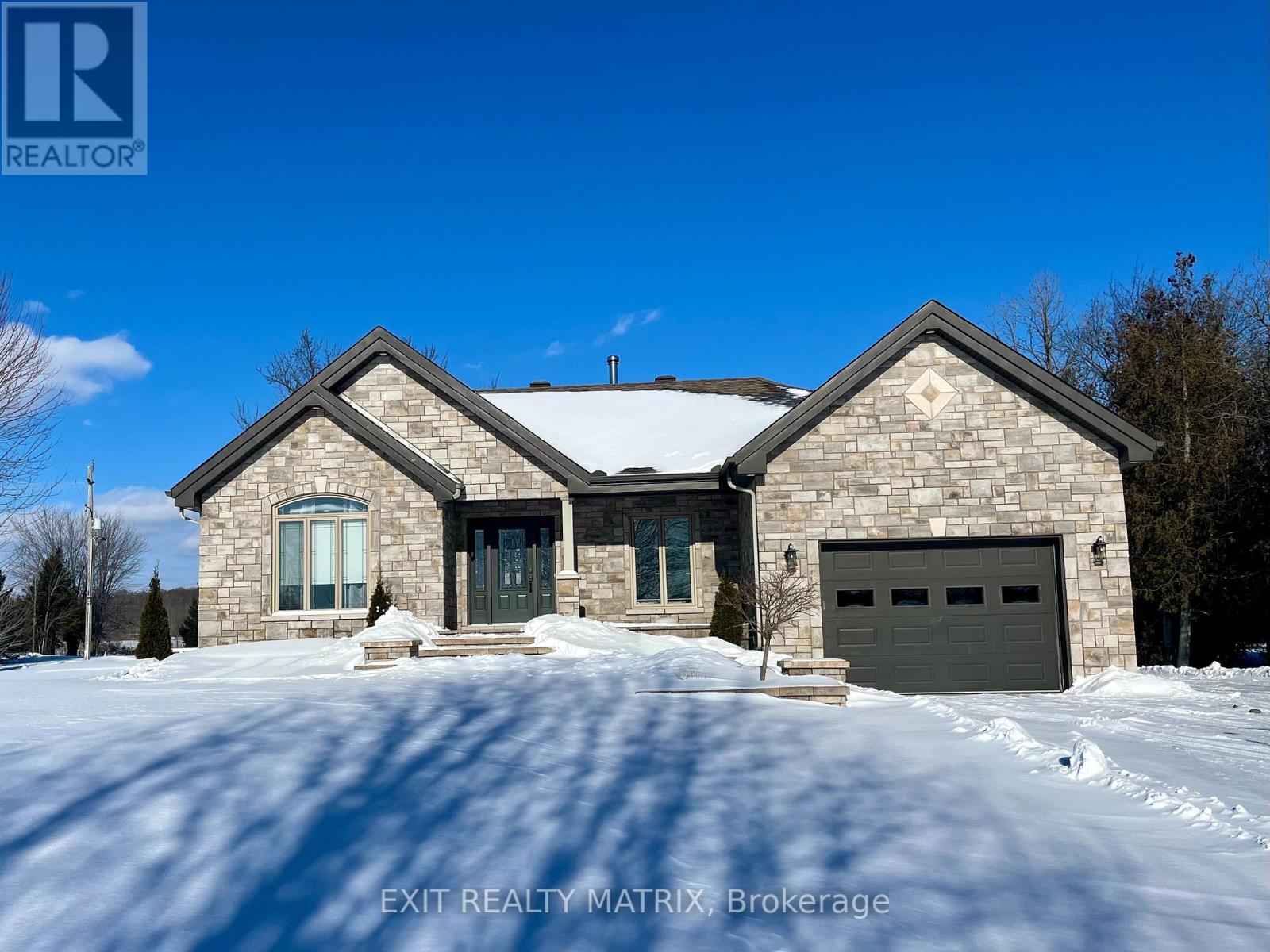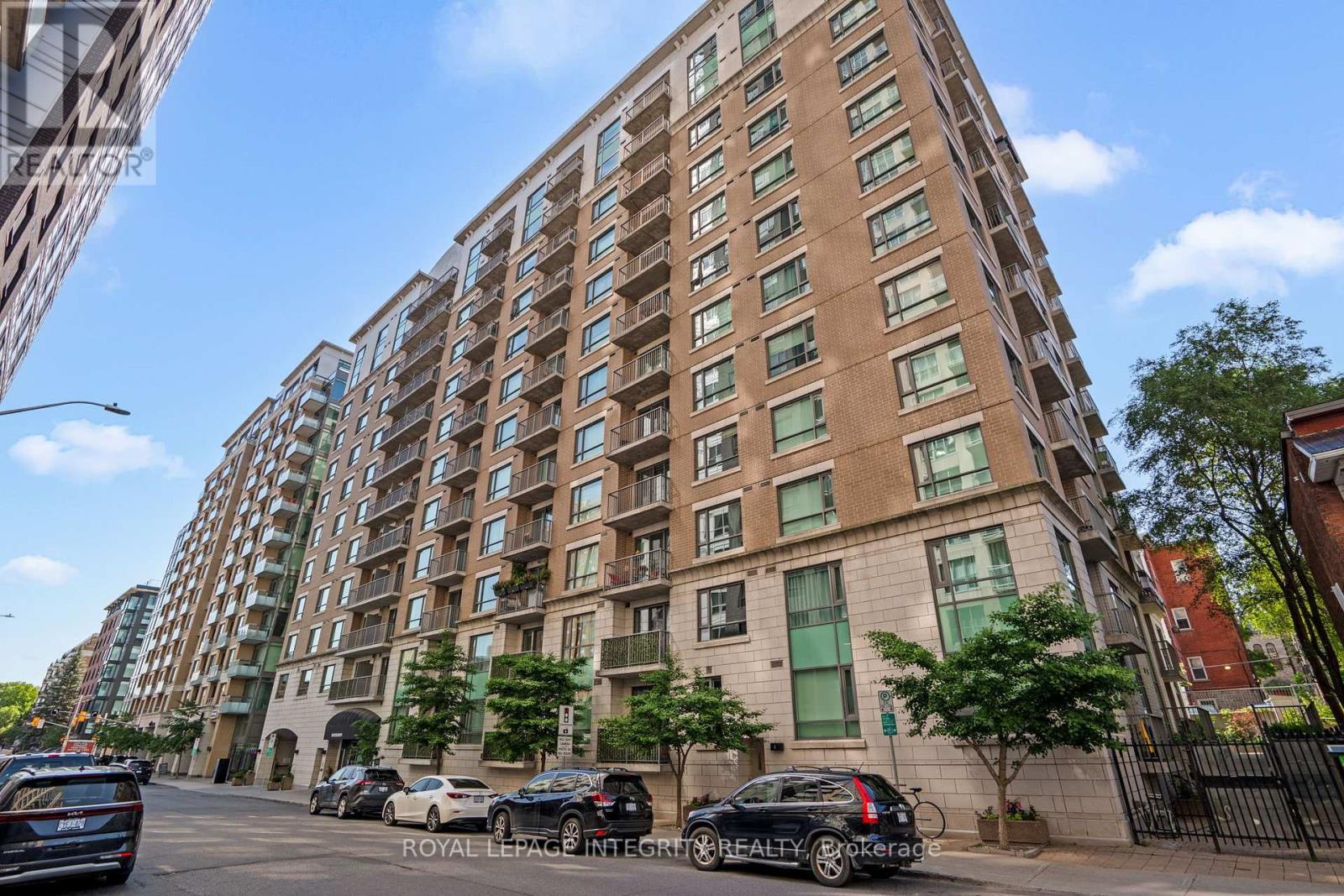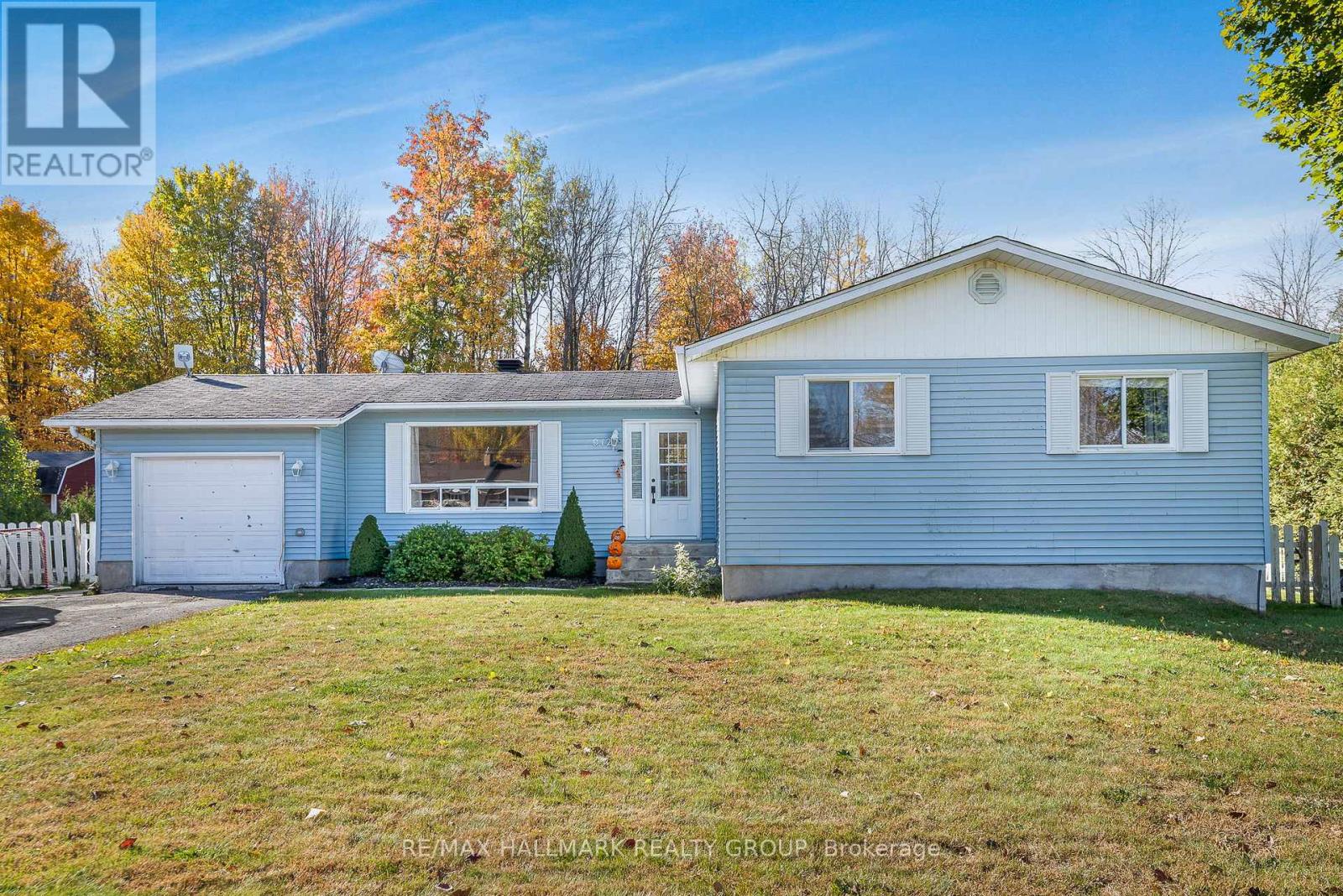- Houseful
- ON
- Alfred and Plantagenet
- K0B
- 6560 County Rd 17 Rd

Highlights
Description
- Time on Houseful537 days
- Property typeSingle family
- StyleBungalow
- Median school Score
- Lot size5.21 Acres
- Year built2010
- Mortgage payment
This exquisite bungalow is a haven of comfort and luxury. Its open-concept main level features hardwood floors and large windows throughout. A cozy living room, elegant dining room and a chef's kitchen with s/s appliances and a sit-at peninsula create a welcoming atmosphere. Two well-appointed bedrooms and a renovated 4-piece bathroom offer relaxation and style. The primary bedroom boasts dual walk-in closets, a true retreat. A laundry room and oversized garage complete this level. The lower level showcases an in-law suite with an open concept design, including a living area, dining space and a spacious kitchen. A laundry room and 4-piece bathroom provide convenience, while a spacious bedroom with an oversized walk-in closet ensures comfort. Outside, enjoy a backyard oasis on the expansive 5.21-acre property. Entertain on the large deck with a gazebo, relax by the in-ground pool, or gather around the firepit with the privacy of no rear neighbors. (id:55581)
Home overview
- Cooling Central air conditioning
- Heat source Propane
- Heat type Forced air
- Has pool (y/n) Yes
- Sewer/ septic Septic system
- # total stories 1
- # parking spaces 10
- # full baths 2
- # total bathrooms 2.0
- # of above grade bedrooms 3
- Subdivision 610 - alfred and plantagenet twp
- Directions 2070850
- Lot size (acres) 0.0
- Listing # X9515102
- Property sub type Single family residence
- Status Active
- Bathroom 3.04m X 1.6m
Level: Lower - Bedroom 4.57m X 4.34m
Level: Lower - Utility 8.12m X 2.2m
Level: Lower - Kitchen 4.03m X 2.43m
Level: Lower - Dining room 4.03m X 2.13m
Level: Lower - Living room 5.38m X 4.57m
Level: Lower - Foyer 4.72m X 2.76m
Level: Main - Kitchen 3.88m X 3.75m
Level: Main - Primary bedroom 4.77m X 3.73m
Level: Main - Dining room 4.08m X 3.25m
Level: Main - Other 1.9m X 1.62m
Level: Main - Other 1.75m X 1.62m
Level: Main - Laundry 2.38m X 2.33m
Level: Main - Living room 4.08m X 3.6m
Level: Main - Dining room 4.08m X 3.25m
Level: Main - Bedroom 3.65m X 3.27m
Level: Main - Kitchen 3.88m X 3.75m
Level: Main - Living room 4.08m X 3.6m
Level: Main - Laundry 2.38m X 2.33m
Level: Main - Primary bedroom 4.77m X 3.73m
Level: Main
- Listing source url Https://www.realtor.ca/real-estate/26836917/6560-county-rd-17-road-alfred-and-plantagenet-610-alfred-and-plantagenet-twp
- Listing type identifier Idx

$-2,466
/ Month












