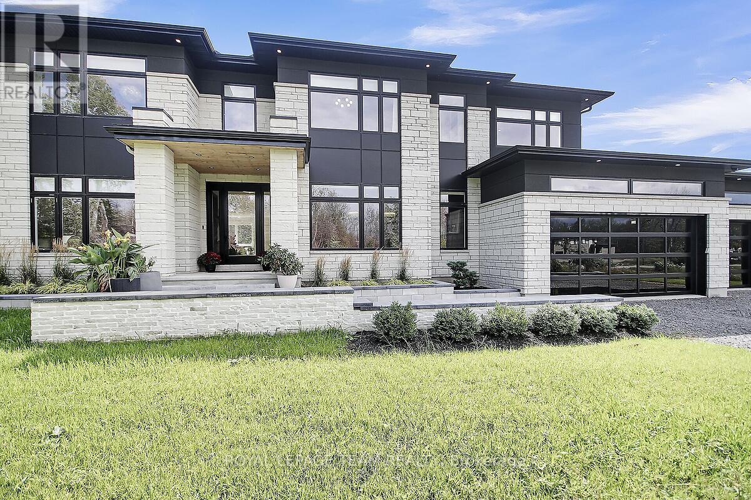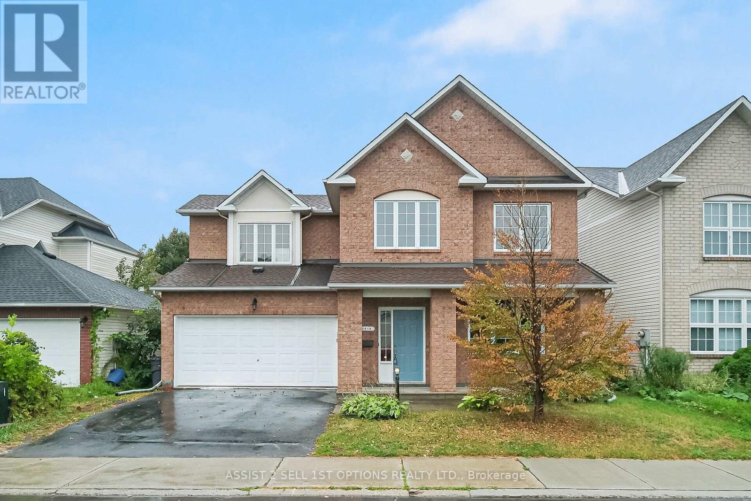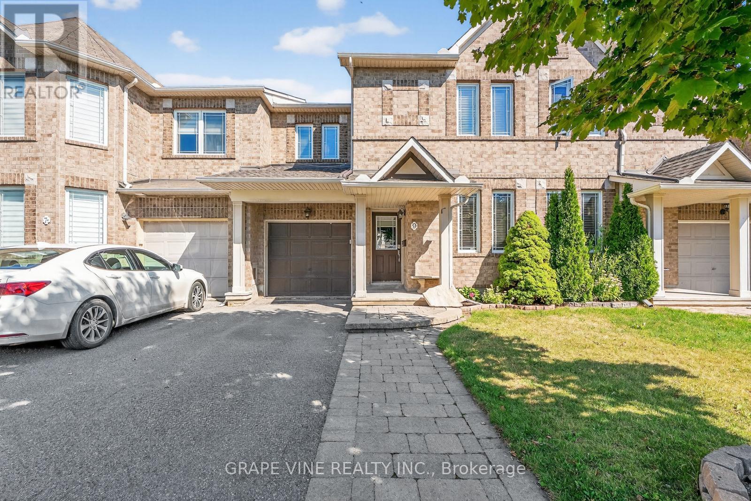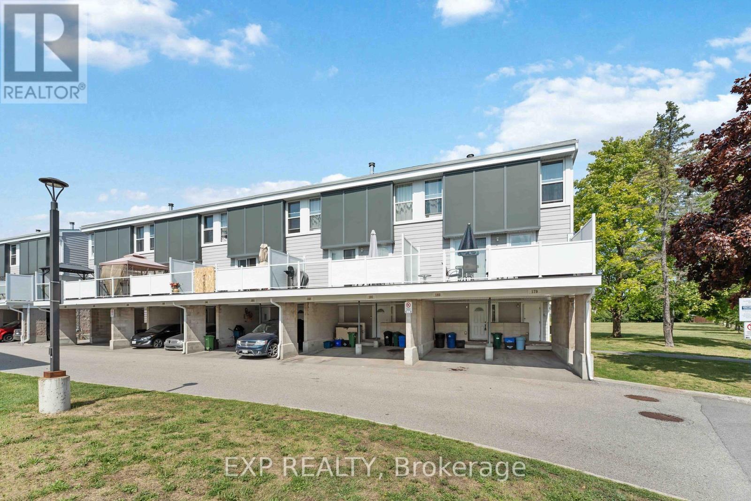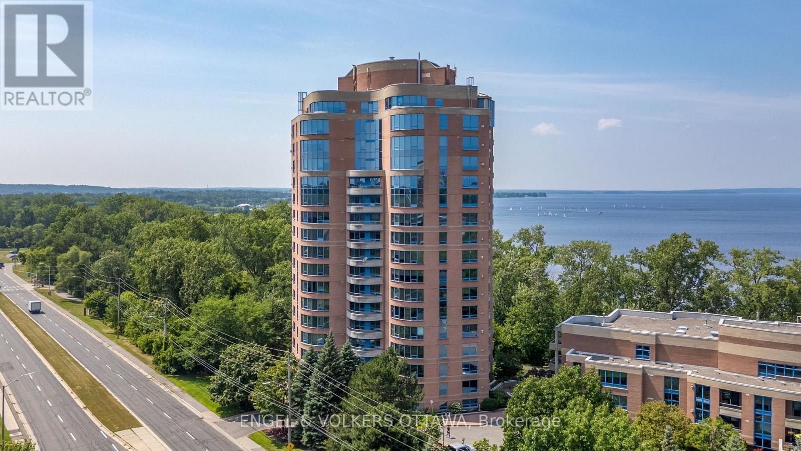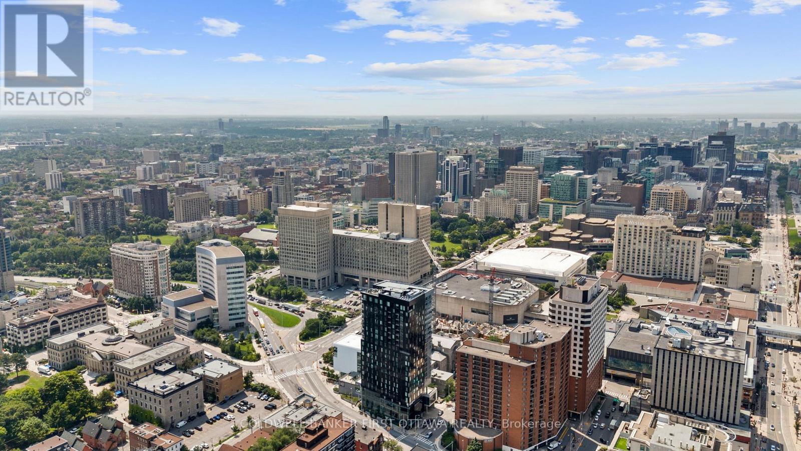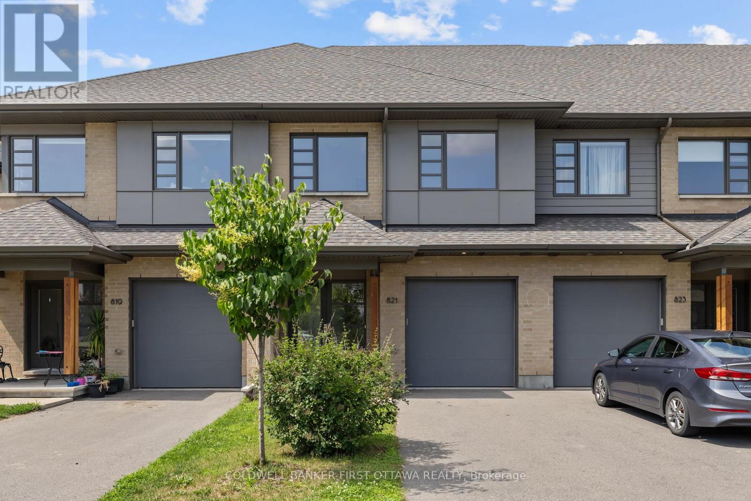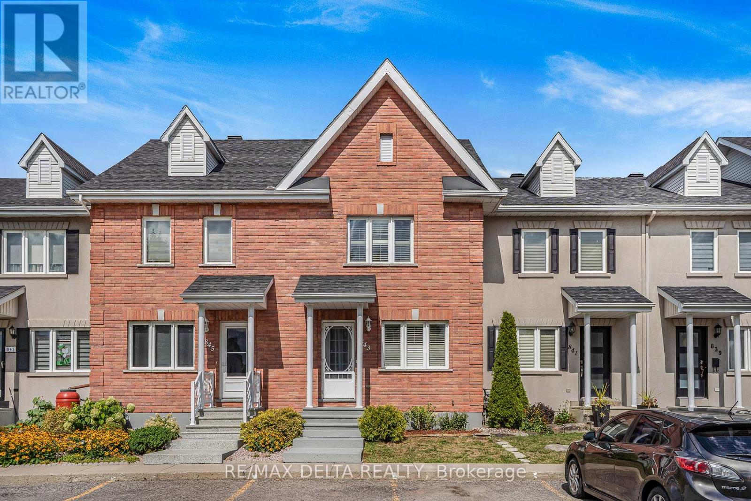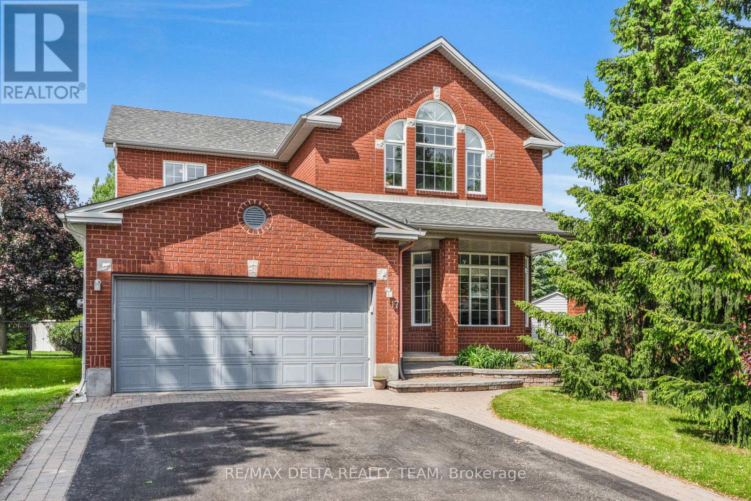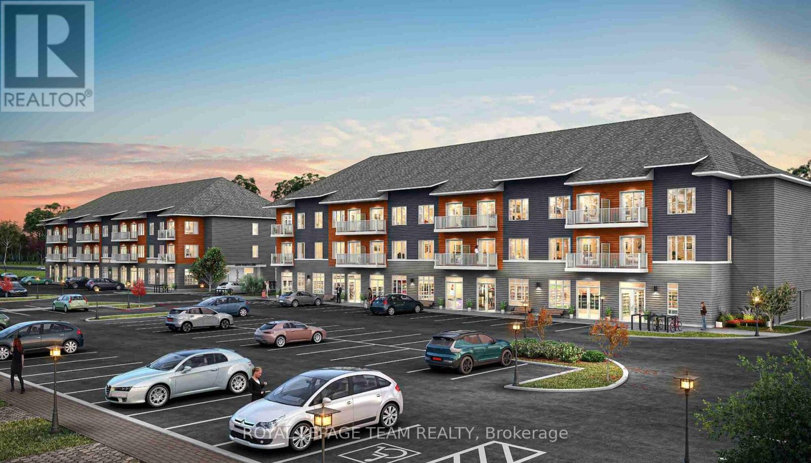- Houseful
- ON
- Alfred and Plantagenet
- K0A
- 658 Chillon St
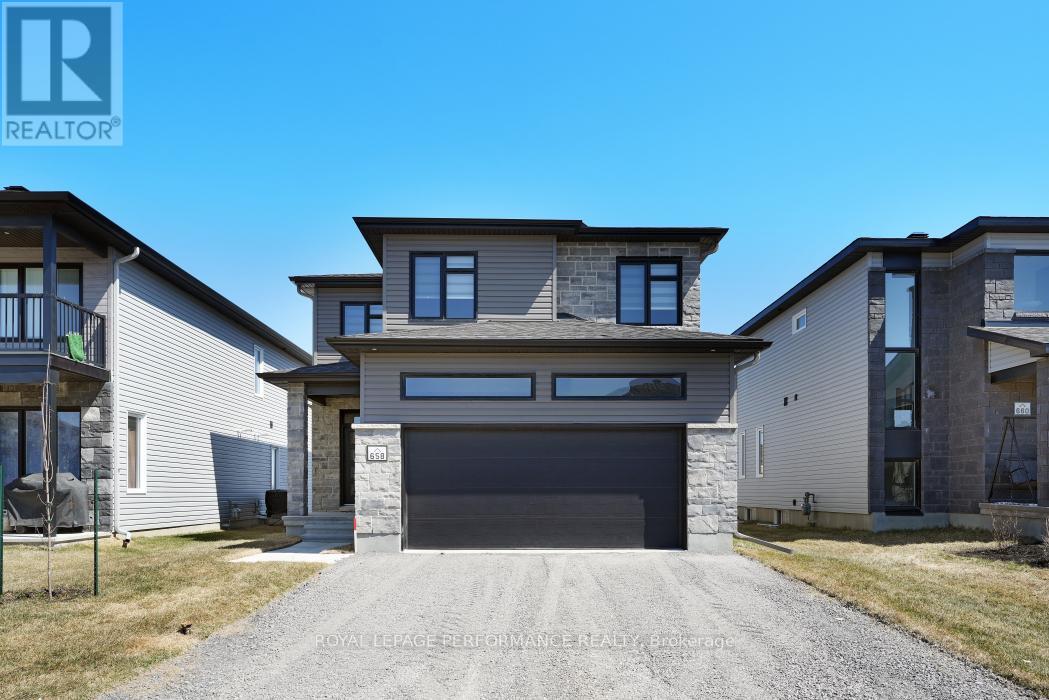
658 Chillon St
658 Chillon St
Highlights
Description
- Time on Houseful51 days
- Property typeSingle family
- Median school Score
- Mortgage payment
LOCATED IN WENDOVER, ON. Experience modern living in this stunning LESS THAN A YEAR OLD HOME with the balance of the Tarion 7-Year Major Structural Defects Warranty, you'll enjoy peace of mind with luxurious upgrades and elegant finishes. This home features four spacious bedrooms for peaceful retreats and a sleek, modern bathrooms that invites relaxation. The kitchen is open to the spacious dining area, ideal for large family gatherings, with access to the backyard through a patio door. The chef's kitchen, designed for culinary adventures, boasts quartz countertops, stainless steel appliances, walk in food pantry, a centre island breakfast bar and dining areas flow seamlessly into the living room, The bright, open-concept living area, filled with natural light, gas fireplace, is perfect for family gatherings or intimate dinners. Second level bright and spacious primary bedroom w/walk in closet and luxury ensuite w/walk in glass shower and a soaker tub, offering a spa like treatment, three other good size bedrooms w/main bathroom and a second level convenient laundry room. The unfinished basement offers ample storage and is roughed-in and ready for your personal touch whether thats a home gym, media room, or extra living space.. List of upgrades Harwood on main level, tiles, Harwood stairs and hardwood on second level foyer, upgraded carpet in bedrooms, quartz counter tops, pot lights, window blinds, owned hot water tank and much more!!!! Located in a vibrant community with easy access to schools , parks, trails, and more, this home offers a lifestyle of comfort and convenience.Don't miss out on this exceptional home! Schedule your private showing today and step into your dream home! (id:55581)
Home overview
- Cooling Central air conditioning
- Heat source Natural gas
- Heat type Forced air
- Sewer/ septic Sanitary sewer
- # total stories 2
- # parking spaces 6
- Has garage (y/n) Yes
- # full baths 2
- # half baths 1
- # total bathrooms 3.0
- # of above grade bedrooms 4
- Has fireplace (y/n) Yes
- Subdivision 610 - alfred and plantagenet twp
- Lot size (acres) 0.0
- Listing # X12289531
- Property sub type Single family residence
- Status Active
- Primary bedroom 5.6m X 4.2m
Level: 2nd - 4th bedroom 3.7m X 5.1m
Level: 2nd - 3rd bedroom 3.1m X 3.3m
Level: 2nd - 2nd bedroom 3.5m X 3.1m
Level: 2nd - Laundry Measurements not available
Level: 2nd - Family room 3.7m X 5.1m
Level: Basement - Utility Measurements not available
Level: Basement - Games room 3.4m X 4m
Level: Basement - Foyer 3.2m X 4.7m
Level: Ground - Dining room 4.2m X 3.1m
Level: Ground - Living room 4.4m X 3.7m
Level: Ground - Pantry Measurements not available
Level: Ground - Kitchen 4.8m X 3.7m
Level: Ground
- Listing source url Https://www.realtor.ca/real-estate/28615265/658-chillon-street-alfred-and-plantagenet-610-alfred-and-plantagenet-twp
- Listing type identifier Idx

$-1,733
/ Month

