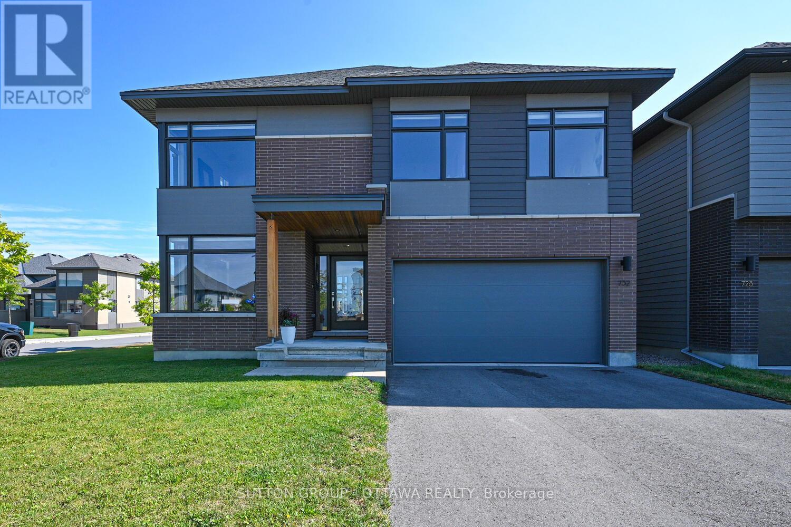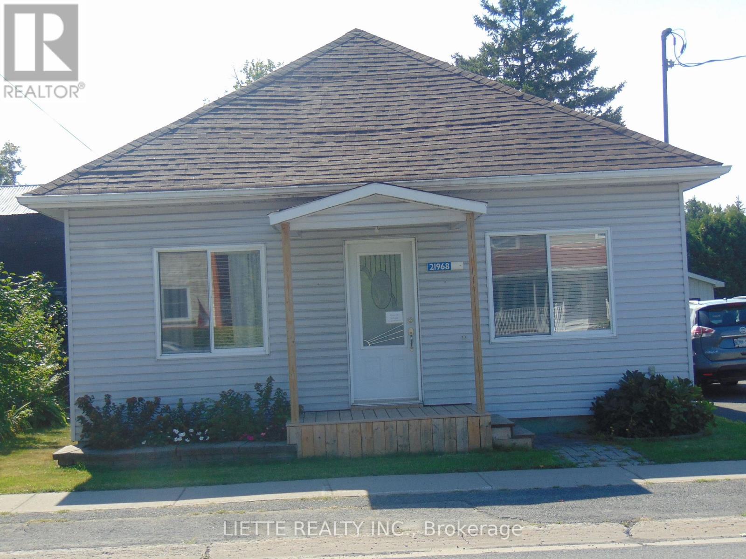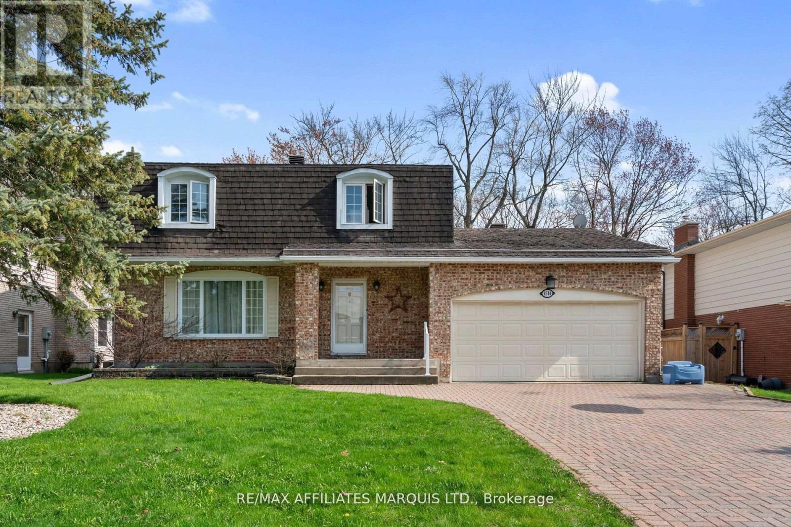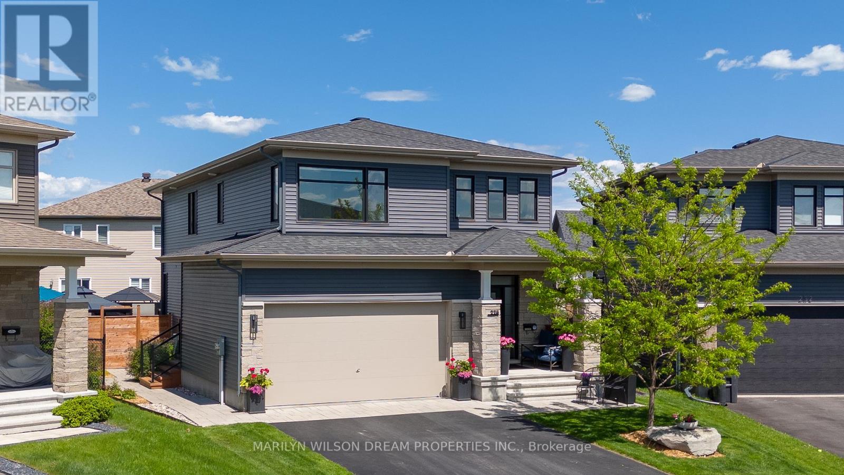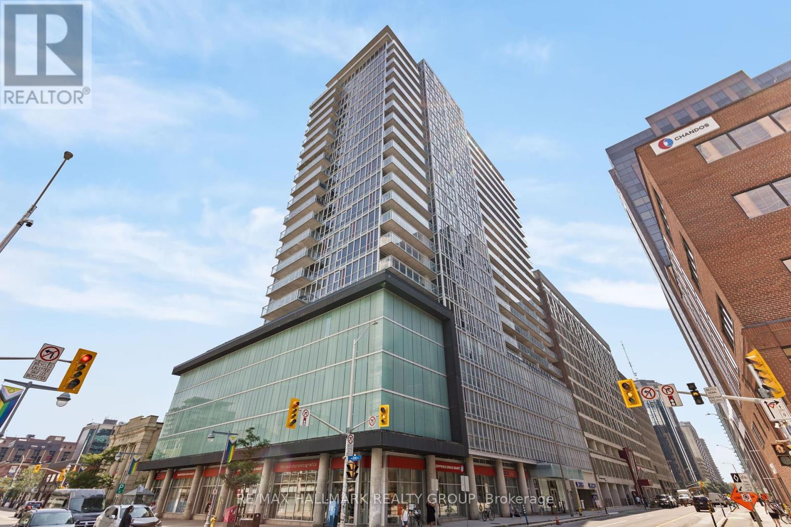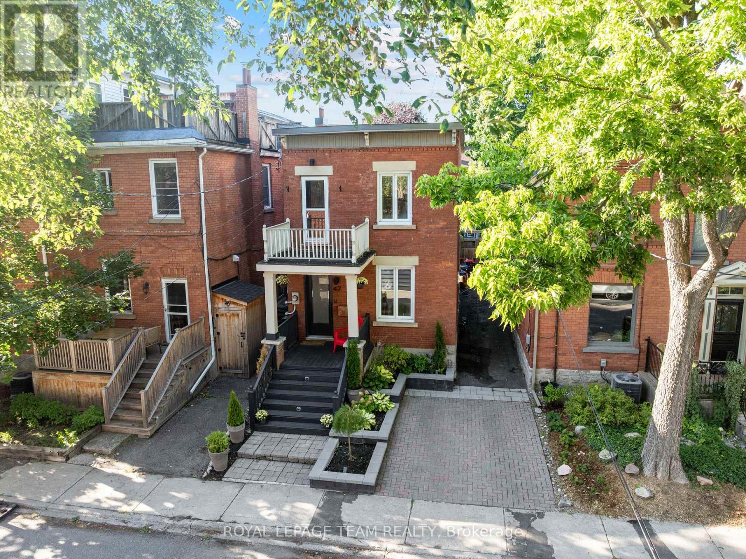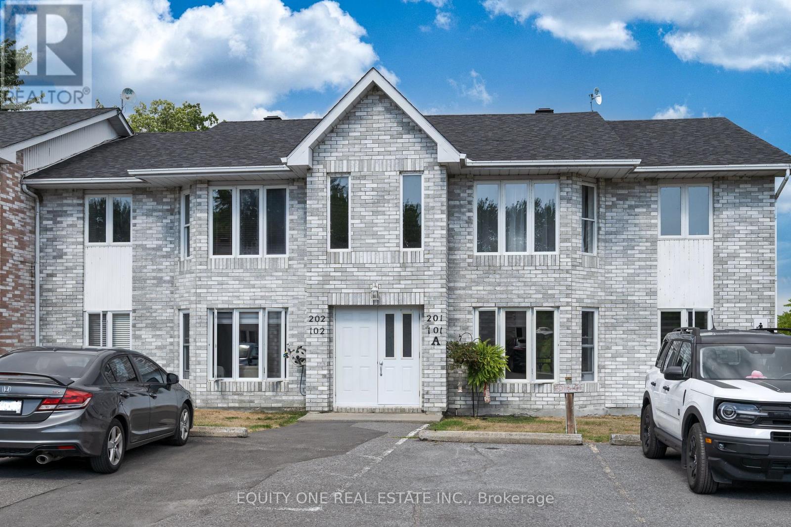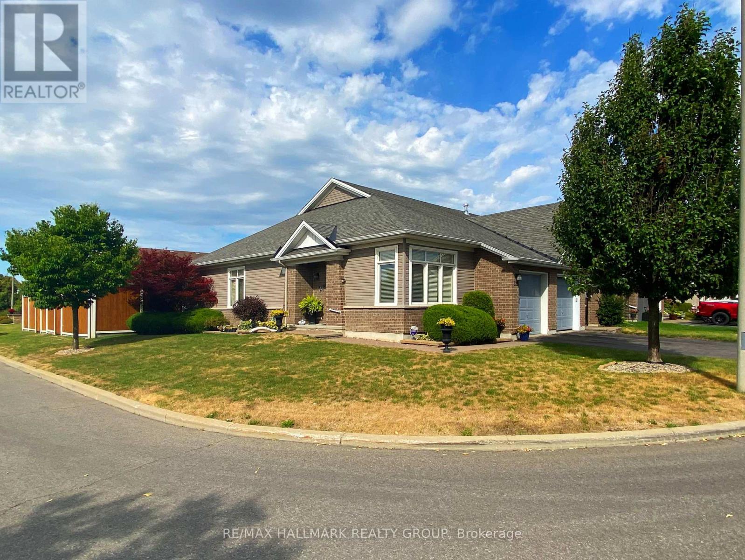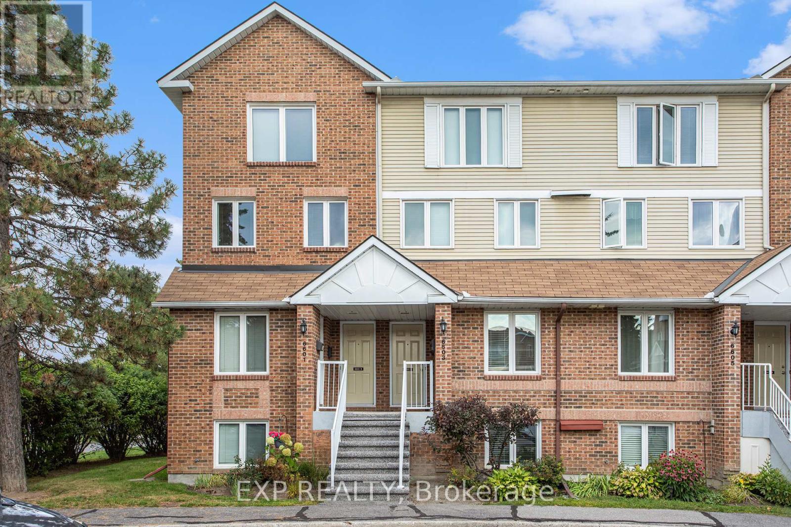- Houseful
- ON
- Alfred and Plantagenet
- K0B
- 8 28 Valain St
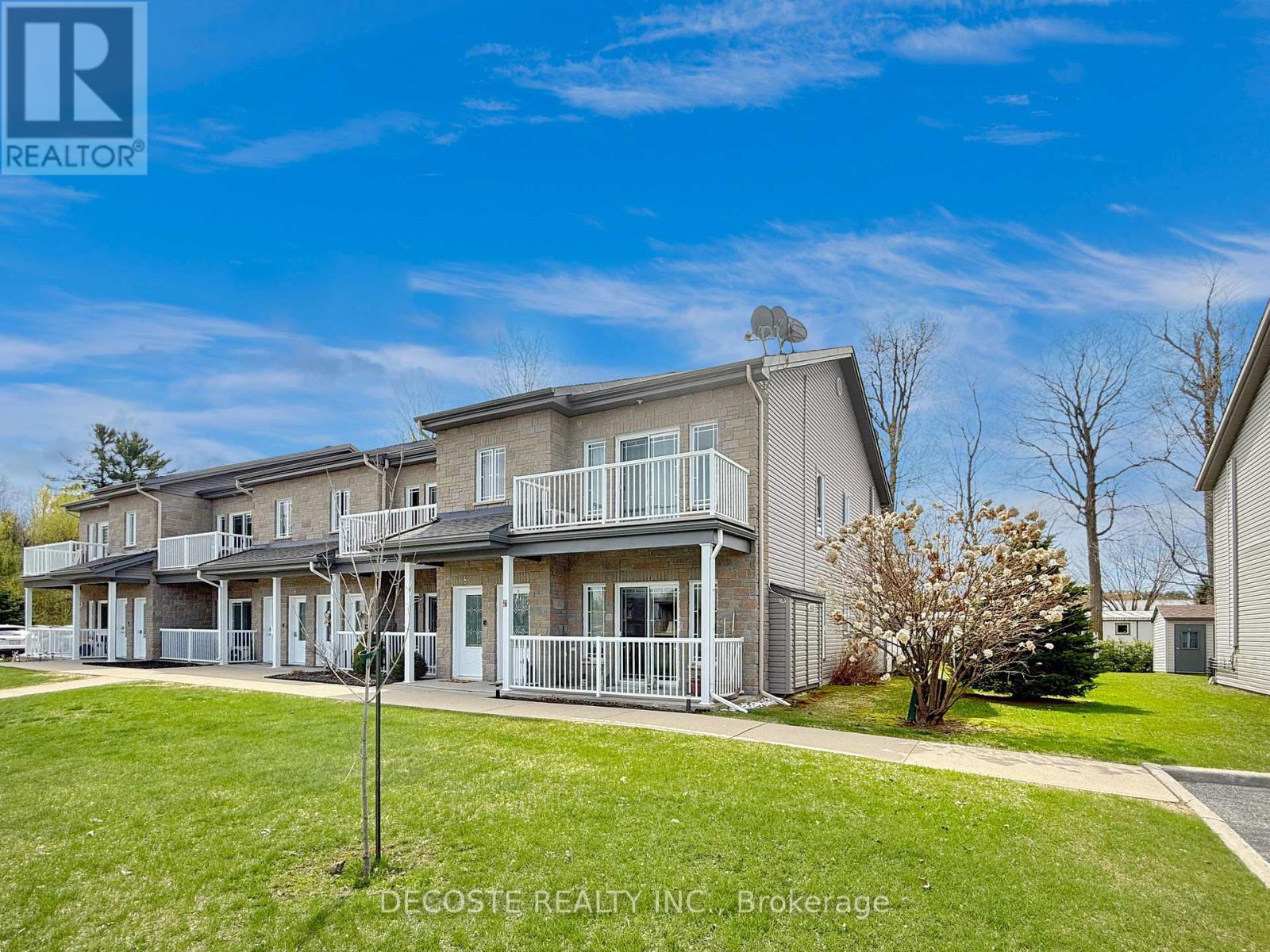
Highlights
Description
- Time on Houseful13 days
- Property typeSingle family
- Median school Score
- Mortgage payment
CORNER UNIT! This immaculate corner unit condominium is move-in ready and filled with natural light, featuring neutral colors, an updated bathroom with a new vanity and fresh paint, modern light fixtures, and a spacious open-concept living area with cathedral ceilings on a quiet dead-end street. The kitchen offers ample cabinetry, generous counter space, and high-end stainless steel appliances, while the two generous bedrooms include a private balcony off the primary. A large front balcony is perfect for enjoying warm summer days, and the unit also includes a convenient laundry area, a private storage shed, and two dedicated parking spaces. The well-maintained and landscaped common grounds offer visitor parking, and the location provides easy access to Ottawa and Montreal. Upgrades for include a new water heater/boiler for in-floor heating, new light fixtures, and some bathroom improvements. Monthly condo fees are $290, with annual costs of $2,104 for taxes, $638 for water/sewer, $271 for insurance, $775 for hydro, and $969 for propane, making this a rare opportunity to join a small, welcoming community with great amenities and low-maintenance living. (id:63267)
Home overview
- Cooling Wall unit
- Heat source Propane
- Heat type Radiant heat
- # parking spaces 2
- # full baths 1
- # total bathrooms 1.0
- # of above grade bedrooms 2
- Community features Pet restrictions, community centre, school bus
- Subdivision 609 - alfred
- Directions 1762978
- Lot size (acres) 0.0
- Listing # X12360971
- Property sub type Single family residence
- Status Active
- Bathroom 2.59m X 2.5m
Level: 2nd - Dining room 2.61m X 4.11m
Level: 2nd - Bedroom 4.15m X 11.2m
Level: 2nd - Living room 5.04m X 6.09m
Level: 2nd - Kitchen 4.02m X 4.11m
Level: 2nd - Bedroom 3.91m X 3.21m
Level: 2nd
- Listing source url Https://www.realtor.ca/real-estate/28769755/8-28-valain-street-alfred-and-plantagenet-609-alfred
- Listing type identifier Idx

$-570
/ Month

