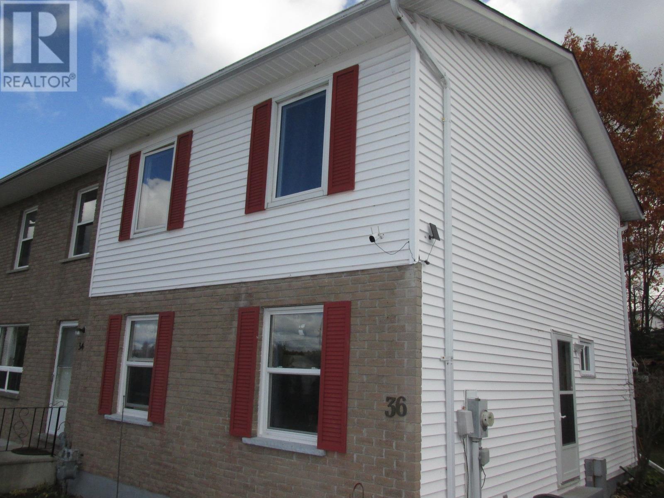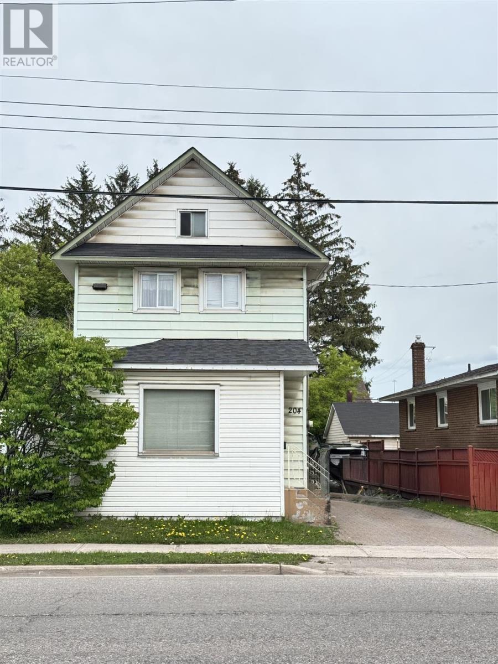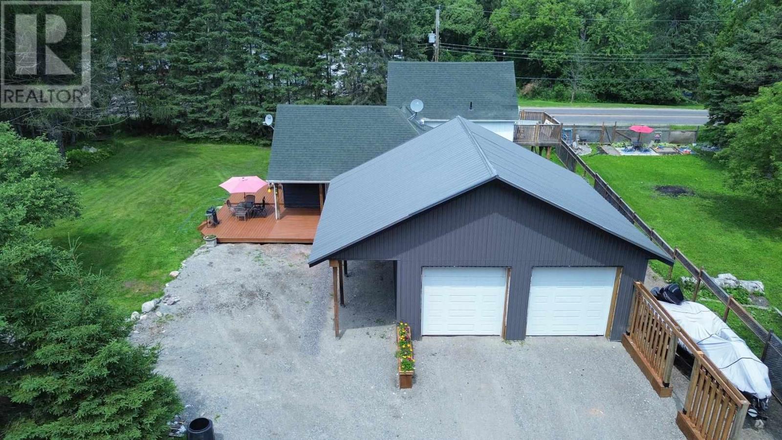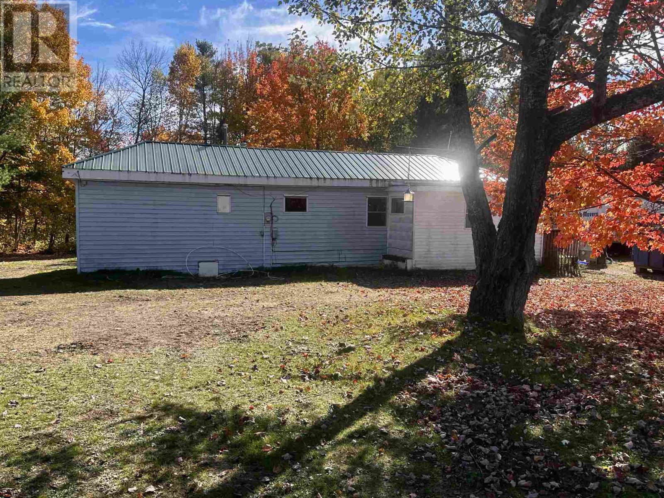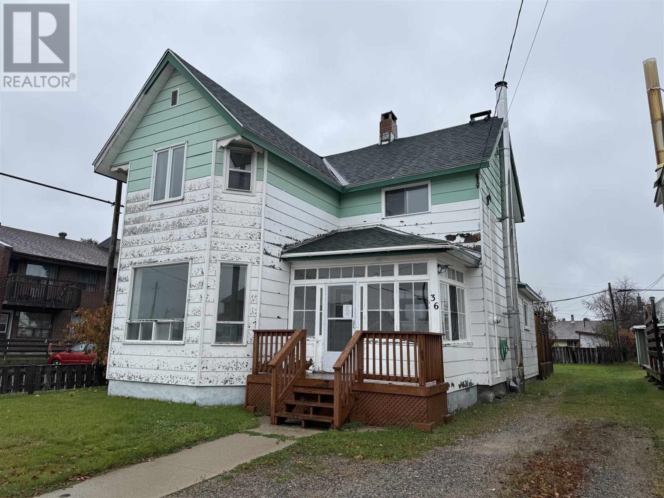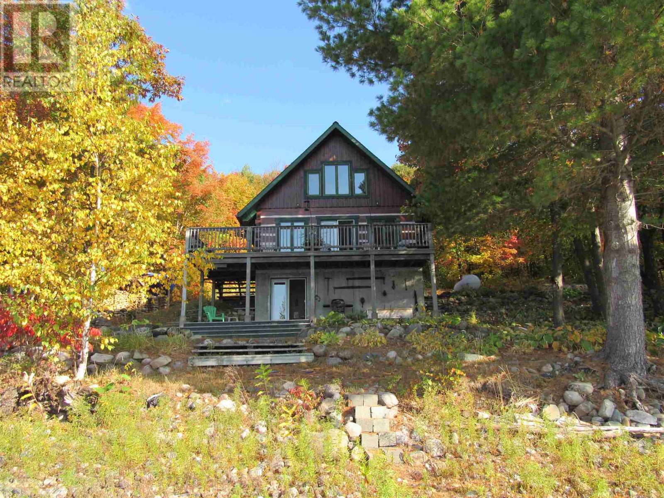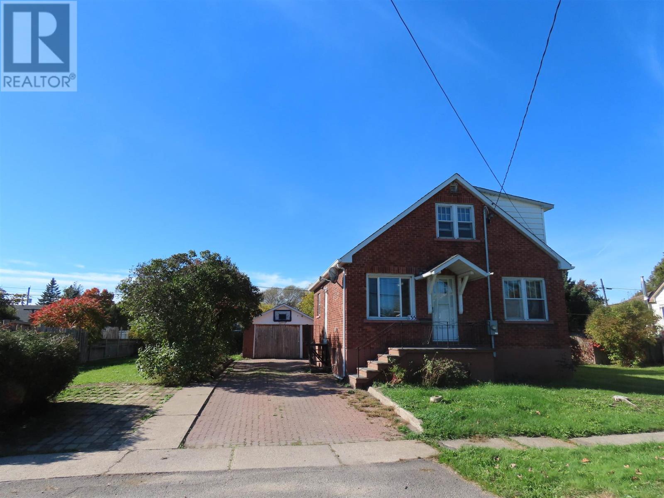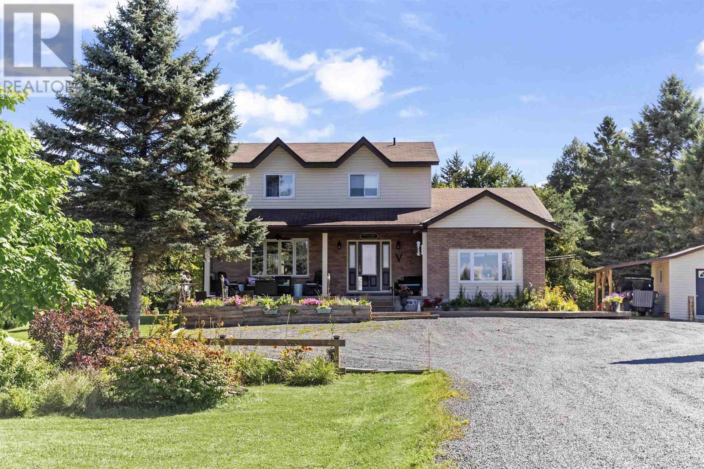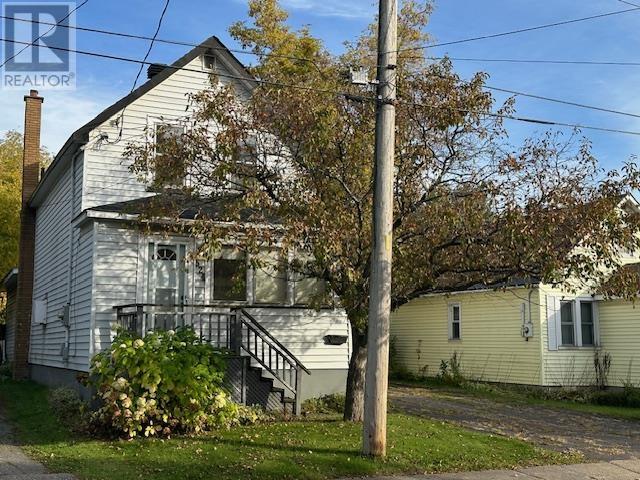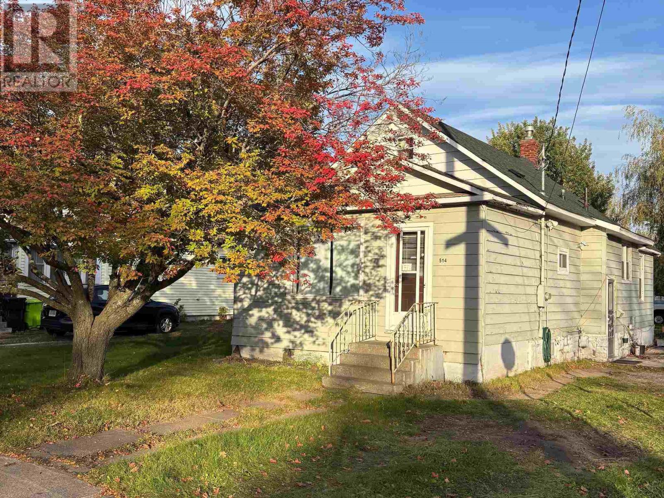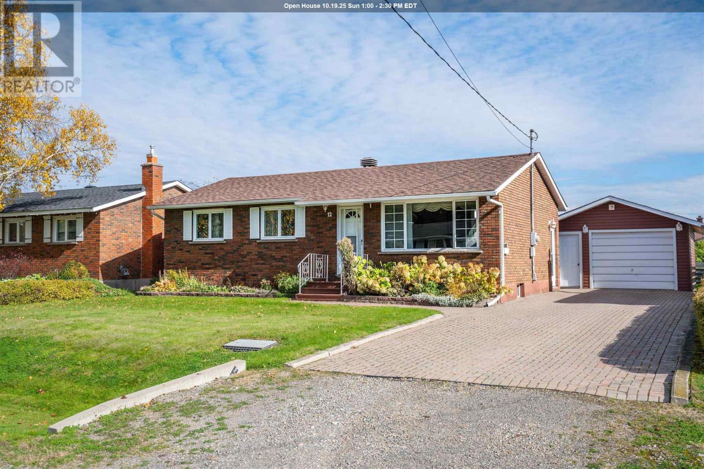- Houseful
- ON
- Algoma, Unorganized, North Part
- P0S
- 11 Olsen Dr
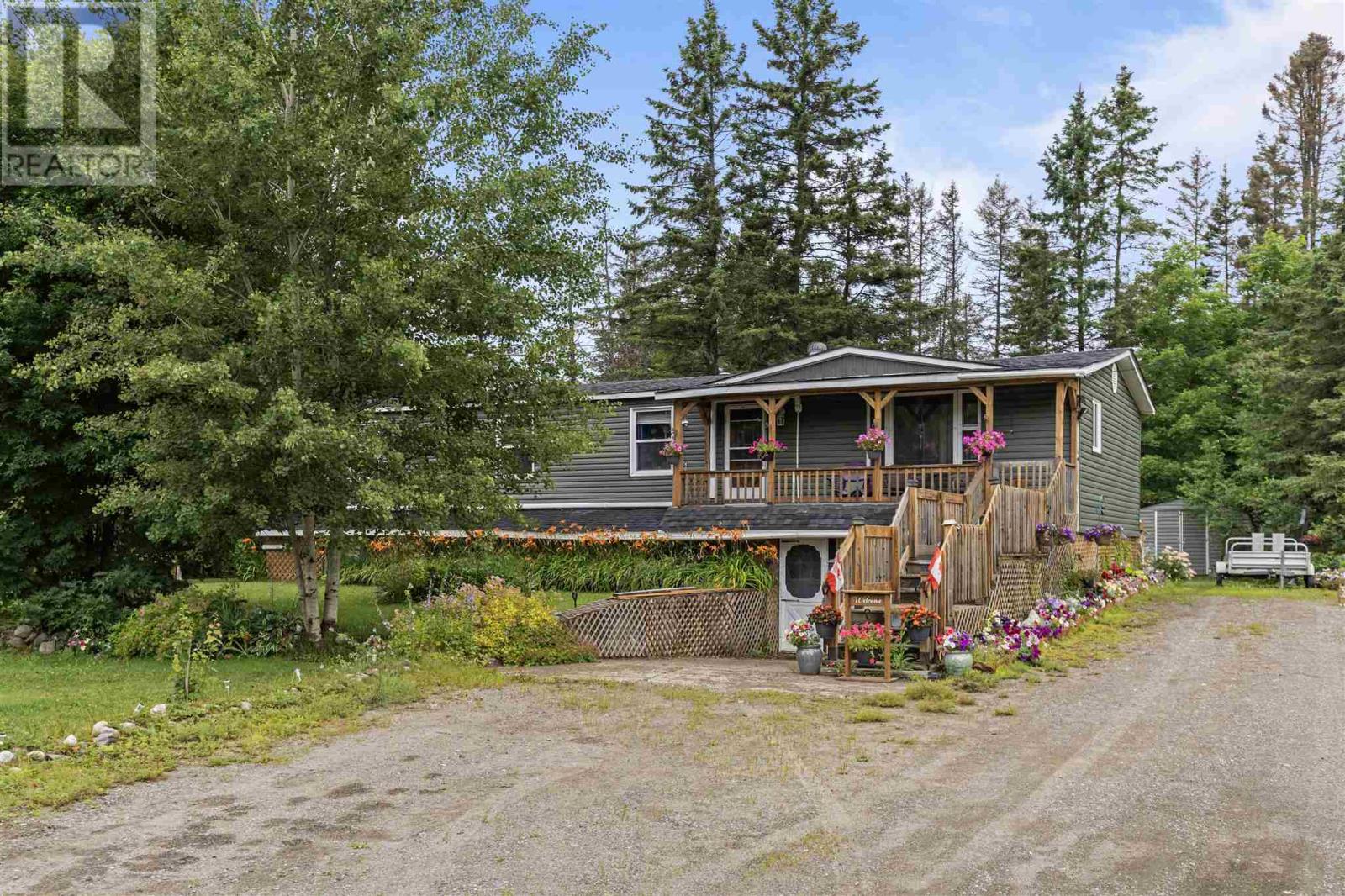
11 Olsen Dr
11 Olsen Dr
Highlights
Description
- Time on Houseful62 days
- Property typeSingle family
- StyleBungalow
- Mortgage payment
Welcome to 11 Olsen Drive — where comfort, freedom, and value come together. Set in an unorganized township with exceptionally low taxes, this property offers the perfect blend of independence, affordability, and peace of mind. From the moment you arrive, the curb appeal is undeniable. Inside, you’ll find four bedrooms and two full bathrooms, including a private ensuite off the primary bedroom. The finished basement provides a spacious open rec room, abundant storage, and direct access to the attached garage — ideal for families or hobbyists alike. Stay comfortable all year long with three heat pumps with A/C (2019) and a backup electric furnace. Major updates include a new roof (2018), back deck (2019), and front porch (2020). Now offered at a recently reduced price, this home represents incredible value for anyone seeking comfort and freedom in a peaceful setting. Don’t miss your chance — call your REALTOR® today to book a showing at 11 Olsen Drive!! (id:63267)
Home overview
- Cooling Air conditioned
- Heat source Electric
- Heat type Heat pump
- Sewer/ septic Septic system
- # total stories 1
- Has garage (y/n) Yes
- # full baths 2
- # total bathrooms 2.0
- # of above grade bedrooms 4
- Subdivision Heyden
- Lot size (acres) 0.0
- Listing # Sm252304
- Property sub type Single family residence
- Status Active
- Workshop 22m X 11m
Level: Basement - Recreational room 22m X 22m
Level: Basement - Recreational room 19m X 12.5m
Level: Basement - Living room 11.5m X 21.5m
Level: Main - Bathroom 7m X 8m
Level: Main - Bedroom 8.5m X 10.5m
Level: Main - Bonus room 12m X 8m
Level: Main - Bedroom 10.5m X 10.8m
Level: Main - Kitchen 8m X 10m
Level: Main - Bedroom 14m X 12m
Level: Main - Bathroom 5.5m X 8m
Level: Main - Dining room 11.5m X 11m
Level: Main - Bedroom 11.5m X 8m
Level: Main - Foyer 11.5m X 6.5m
Level: Main
- Listing source url Https://www.realtor.ca/real-estate/28749612/11-olsen-dr-heyden-heyden
- Listing type identifier Idx

$-744
/ Month


