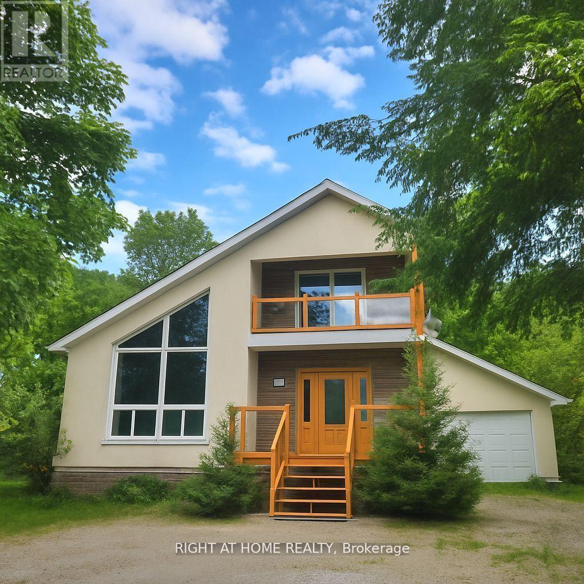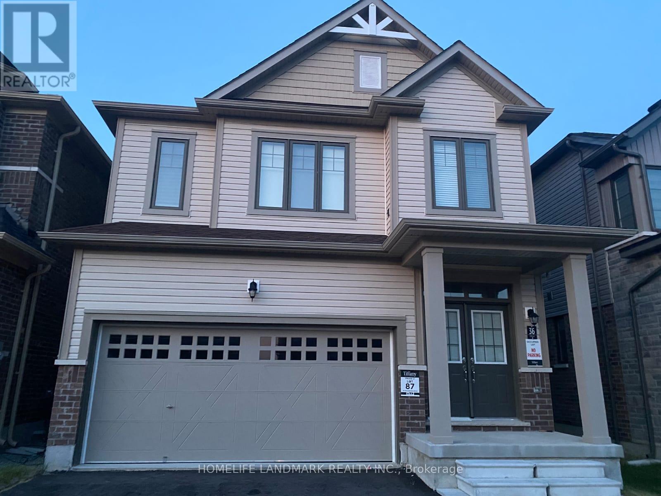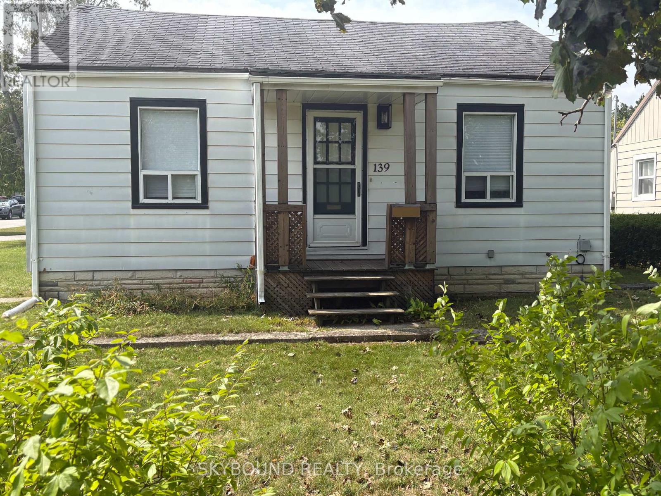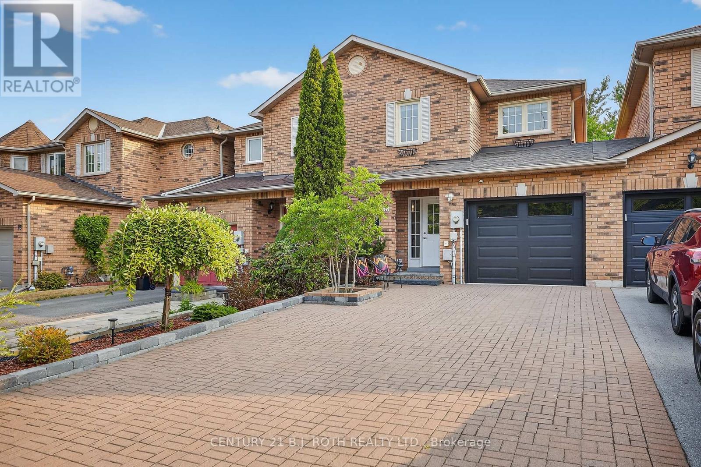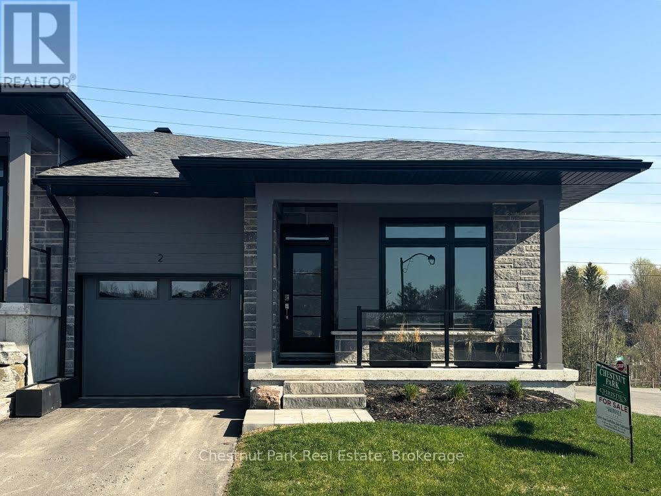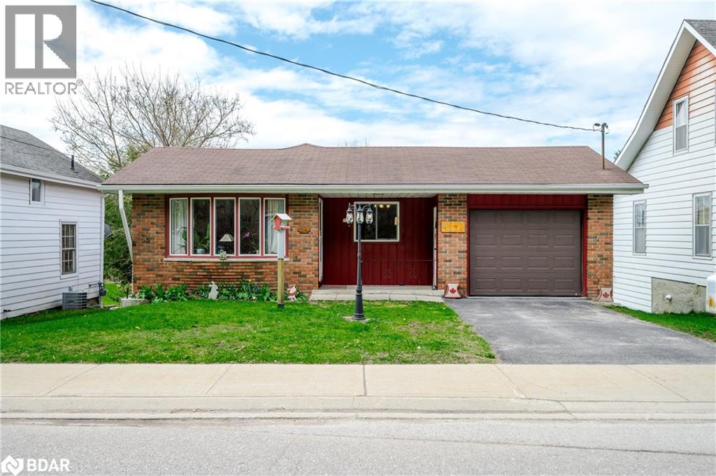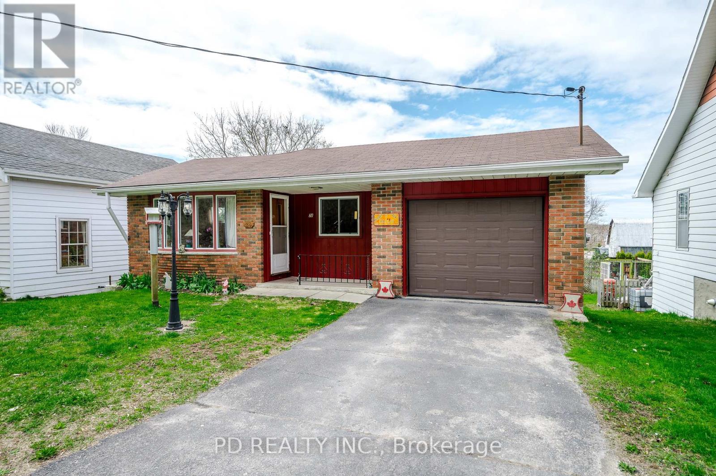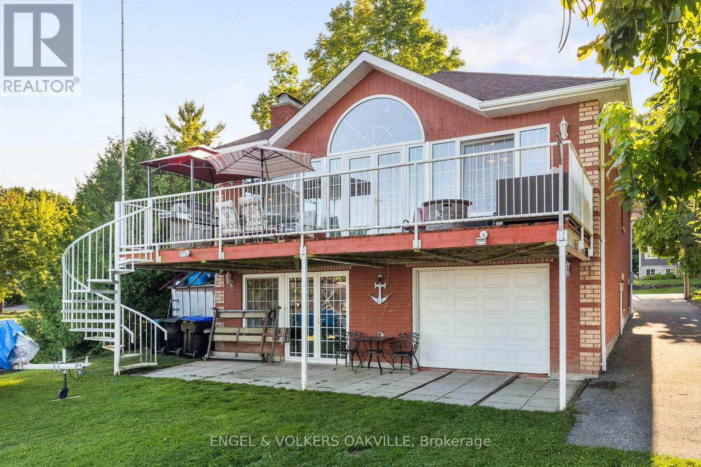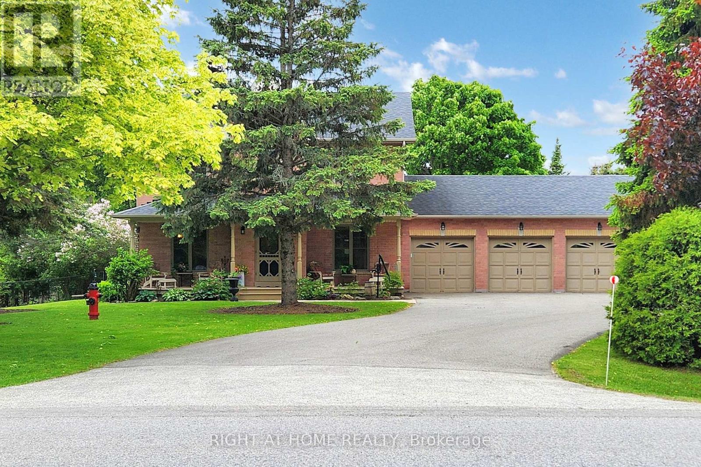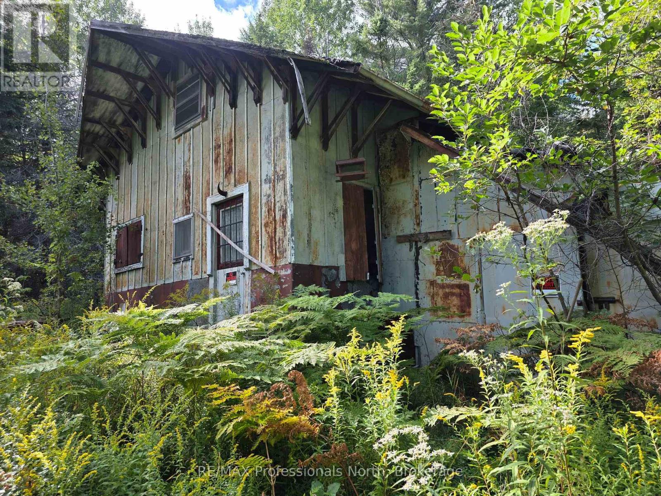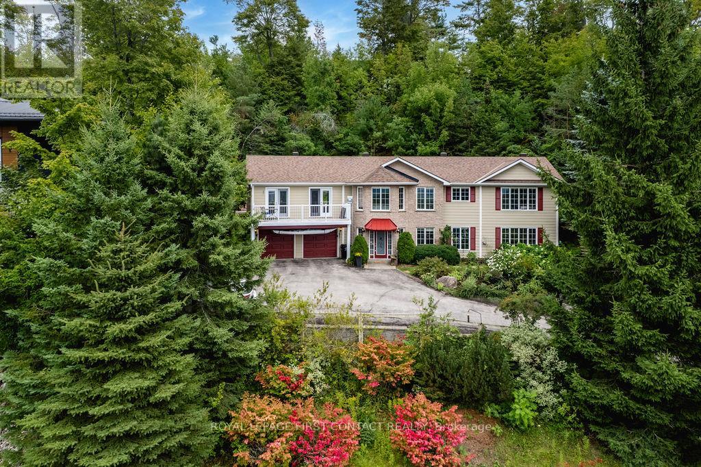- Houseful
- ON
- Algonquin Highlands
- P0A
- 1014 Twilight Close Ct
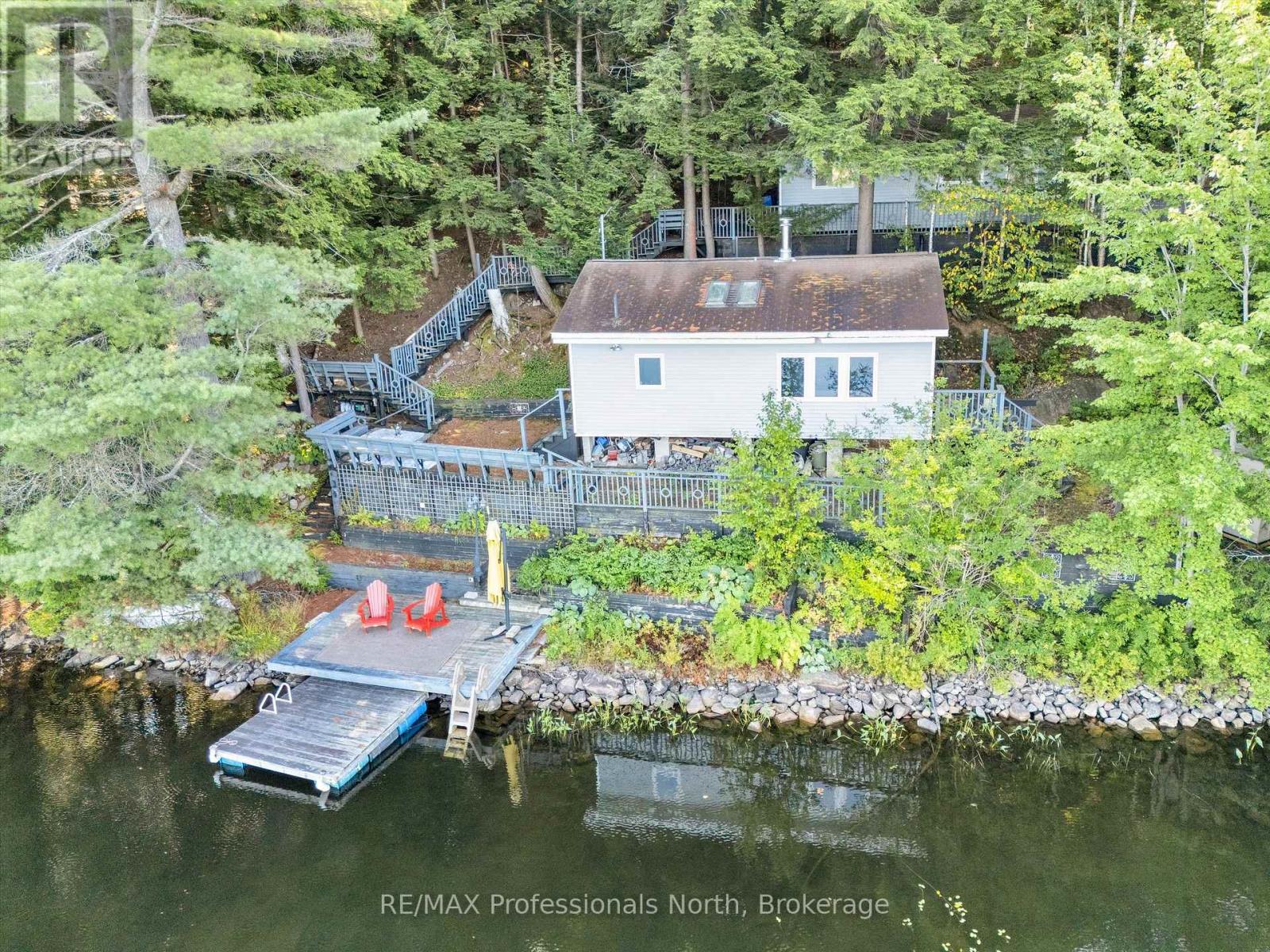
Highlights
Description
- Time on Houseful11 days
- Property typeSingle family
- Mortgage payment
Welcome to this relaxing retreat on Otter Lake. Nestled into the shoreline and surrounded by tall evergreens, this well-maintained cottage sits right next to the water's edge. Here, you can enjoy peace and quiet where all you will hear is the wind through the trees and the water lapping on the shoreline. Stunning lake views will captivate you from the moment you arrive. A large kitchen with all of the modern conveniences, abundant storage, and plenty of space for food prep opens into a spacious living room where memories will be made through family game nights or movie nights, gathered around the cozy wood stove. Two generous bedrooms and a three-piece bath complete the cottage.Have a teen who wants their own space or planning to host guests? The bunkie offers additional sleeping space and a three-piece bath. It could also serve as an office or craft room for rainy days. There's room for everyone at this waterside escape.The cottage is being sold fully furnished and is ready for you to enjoy. A new driveway and retaining wall have been recently completed. Just minutes to the Village of Dorset, the hub of Lake of Bays, and a quick drive to the Dorset Fire Tower or Haliburton Highlands Water Trails! If you love exploring, you'll appreciate this convenient location. (id:63267)
Home overview
- Heat source Electric
- Heat type Baseboard heaters
- # parking spaces 5
- # full baths 2
- # total bathrooms 2.0
- # of above grade bedrooms 2
- Community features Fishing
- Subdivision Mcclintock
- View Lake view, direct water view
- Water body name Otter lake
- Lot size (acres) 0.0
- Listing # X12366853
- Property sub type Single family residence
- Status Active
- 2nd bedroom 2.69m X 3.39m
Level: Main - Bathroom 2.88m X 2.69m
Level: Main - Kitchen 2.85m X 4.45m
Level: Main - Bedroom 2.69m X 2.26m
Level: Main - Living room 4.29m X 3.53m
Level: Main
- Listing source url Https://www.realtor.ca/real-estate/28782409/1014-twilight-close-court-algonquin-highlands-mcclintock-mcclintock
- Listing type identifier Idx

$-1,733
/ Month


