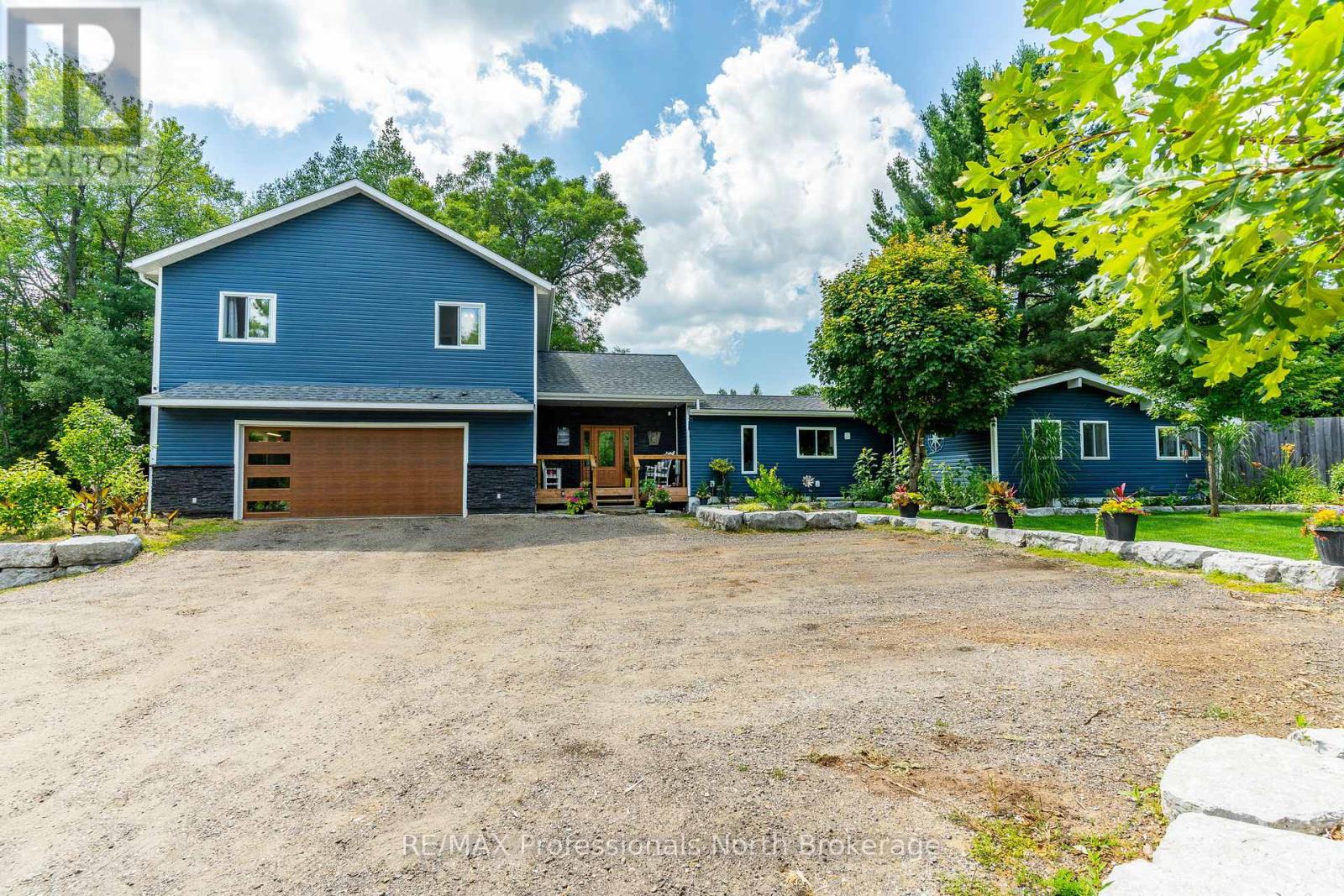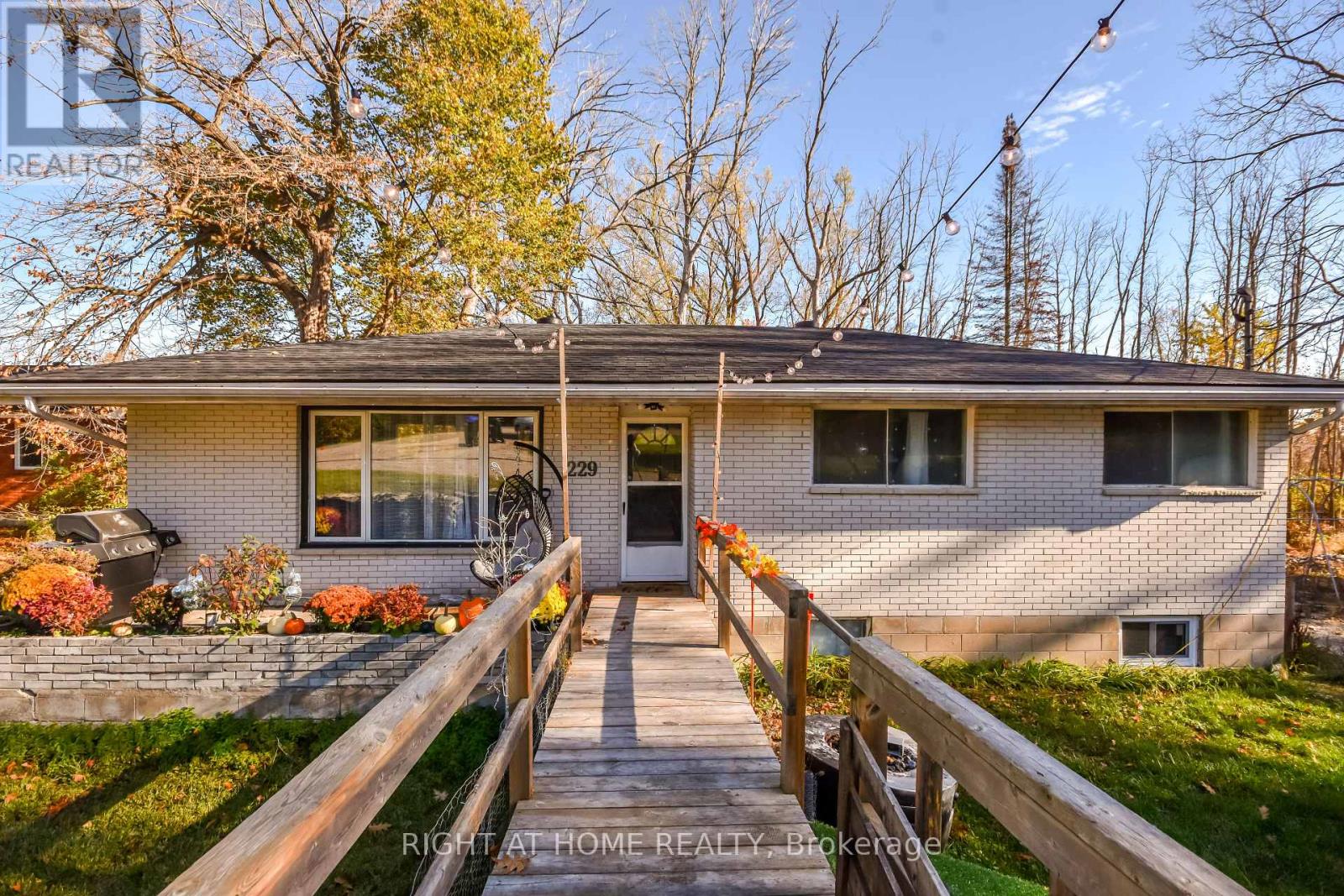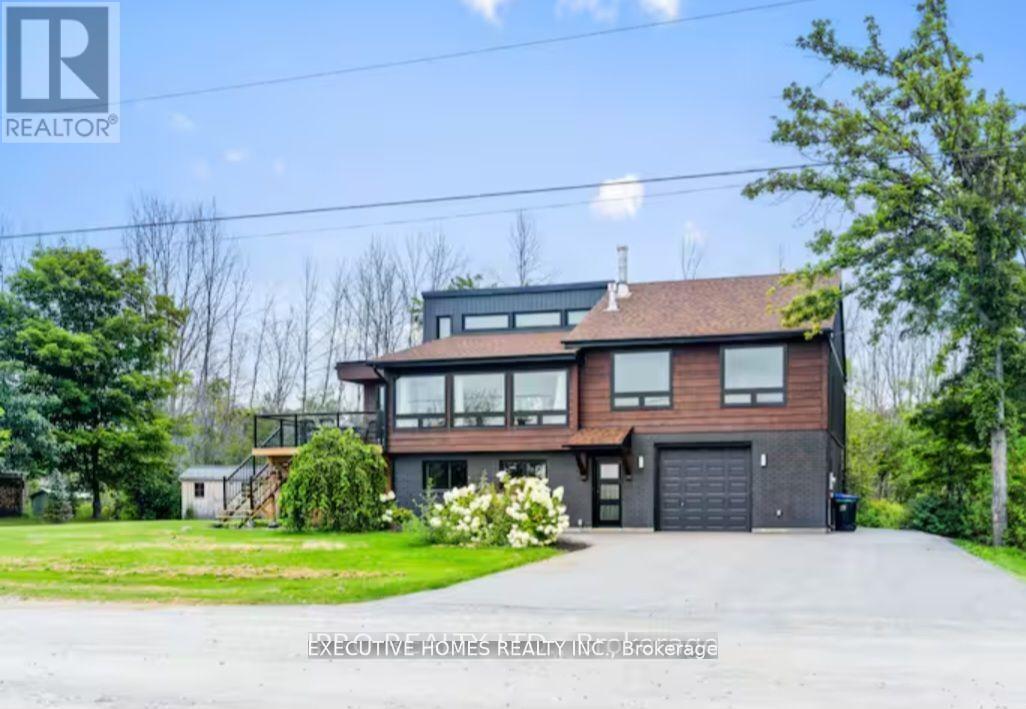- Houseful
- ON
- Algonquin Highlands
- K0M
- 1030 All Seasons Ct

1030 All Seasons Ct
1030 All Seasons Ct
Highlights
Description
- Time on Houseful93 days
- Property typeSingle family
- Mortgage payment
Welcome to this stunning executive home located on a quiet road with shared deeded access to the Gull River! Renovated from top to bottom with a garage and loft addition, there's plenty of space for a large or extended family. The lot is beautifully landscaped with a peaceful koi pond, creating a unique park like setting. The main floor boasts an open kitchen and living space with plenty of storage cupboards, brand new 3pc bath with walk in shower, laundry room and primary bedroom. A formal dining space w/ walkout to deck creates the perfect ambience for entertaining family and friends. The upper level loft addition with two bedrooms, den, office, and family room would make the perfect living space for extended family members or a live-in caregiver. The lower level with new flooring features a rec room, guest room, office space and 4 pc bath. Enjoy fishing, swimming and kayaking from the Gull River. Easy access to West Guilford and Haliburton and all the amenities. Upgrades include full interior renovation, A/C, garage with in floor heating and full loft, siding, shingles, windows, flooring, doors, decks, landscaping, irrigation system and more! A truly exceptional offering for the whole family! (id:63267)
Home overview
- Cooling Central air conditioning
- Sewer/ septic Septic system
- # total stories 2
- # parking spaces 10
- Has garage (y/n) Yes
- # full baths 2
- # total bathrooms 2.0
- # of above grade bedrooms 4
- Subdivision Stanhope
- Water body name Gull river
- Directions 1957411
- Lot desc Lawn sprinkler
- Lot size (acres) 0.0
- Listing # X12317979
- Property sub type Single family residence
- Status Active
- Family room 6.88m X 6.35m
Level: 2nd - Bedroom 3.66m X 3.51m
Level: 2nd - Other 2.24m X 2.39m
Level: 2nd - Primary bedroom 3.63m X 3.66m
Level: 2nd - Office 2.69m X 2.39m
Level: 2nd - Den 3.17m X 2.57m
Level: Basement - Other 2.21m X 3.25m
Level: Basement - Utility 9.25m X 3.23m
Level: Basement - Bedroom 3.2m X 3.56m
Level: Basement - Recreational room / games room 4.34m X 7.16m
Level: Basement - Bathroom 3.64m X 2.01m
Level: Basement - Mudroom 3.4m X 3.96m
Level: Main - Laundry 4.55m X 2.36m
Level: Main - Living room 3.48m X 11.84m
Level: Main - Dining room 5.49m X 4.78m
Level: Main - Bathroom 3.51m X 2.76m
Level: Main - Primary bedroom 4.72m X 4.57m
Level: Main - Kitchen 3.53m X 7.49m
Level: Main
- Listing source url Https://www.realtor.ca/real-estate/28676096/1030-all-seasons-court-algonquin-highlands-stanhope-stanhope
- Listing type identifier Idx

$-2,266
/ Month











