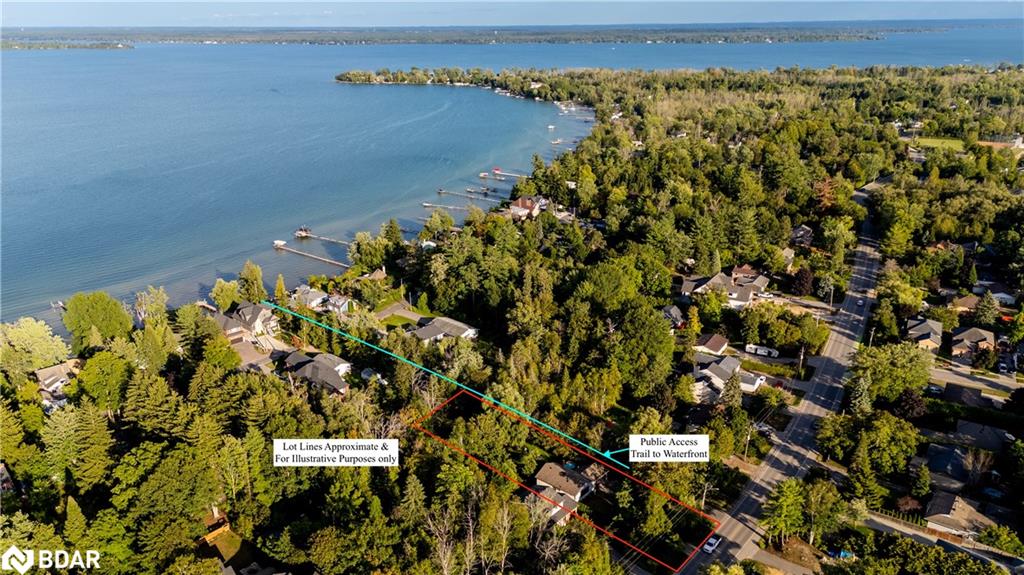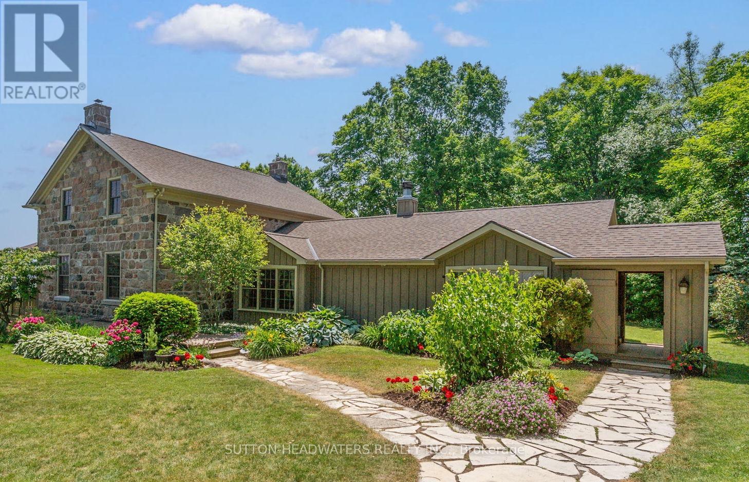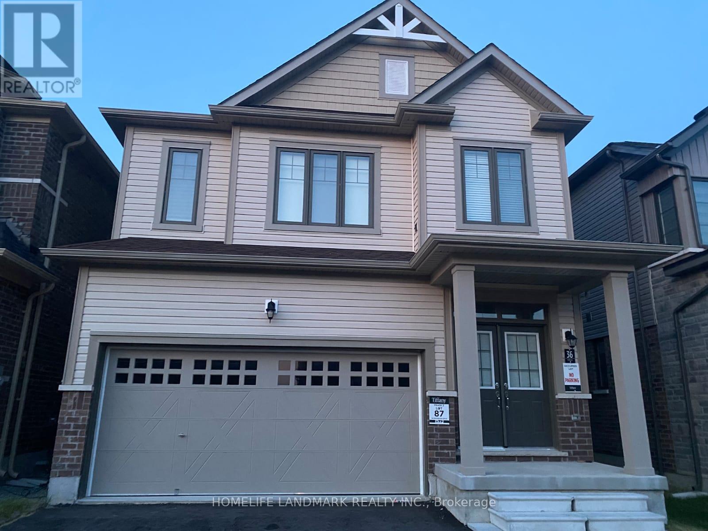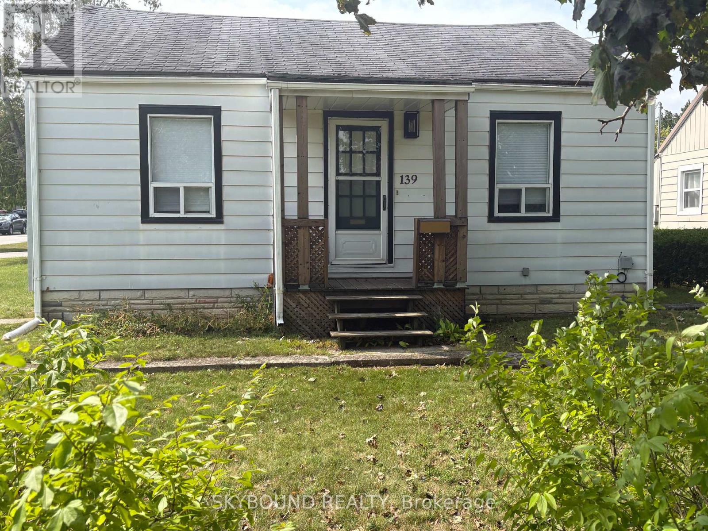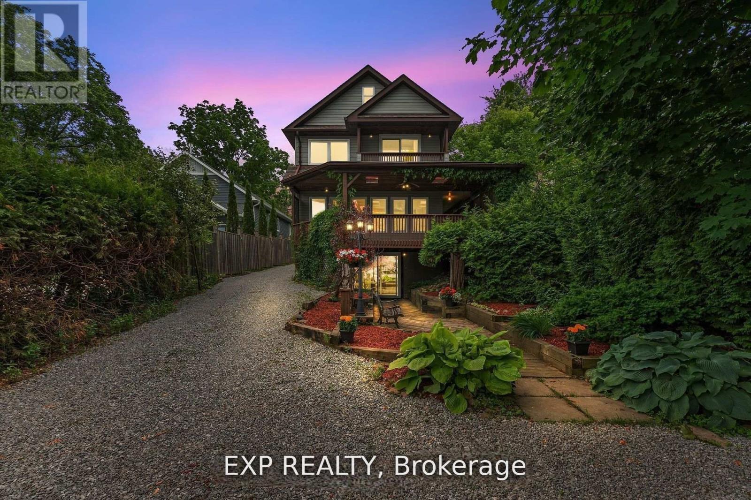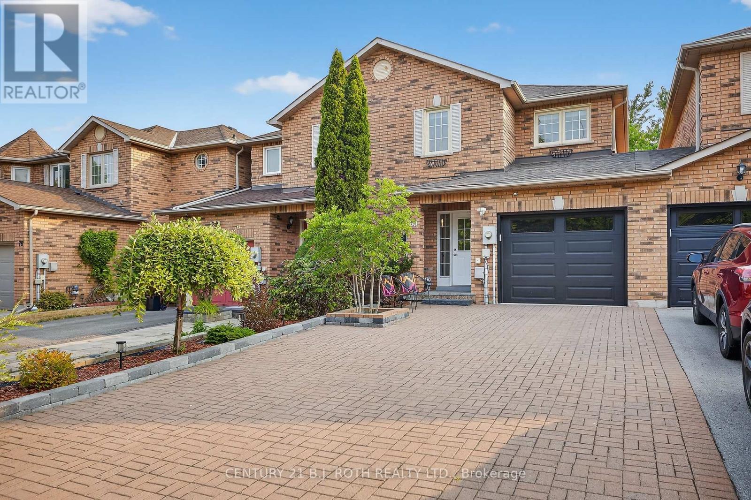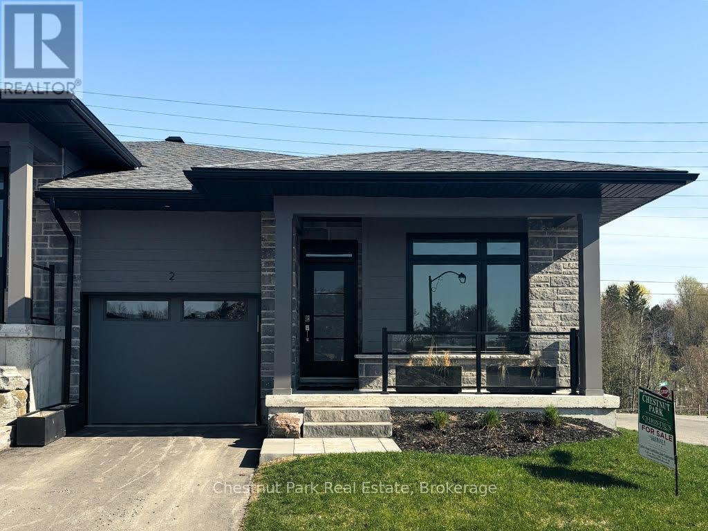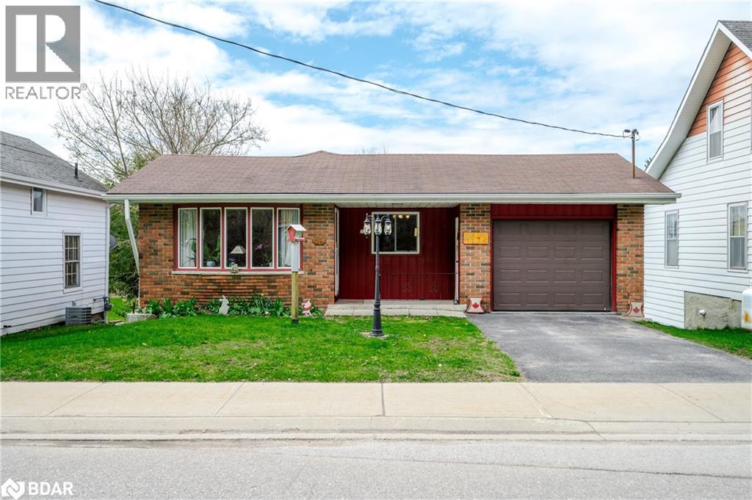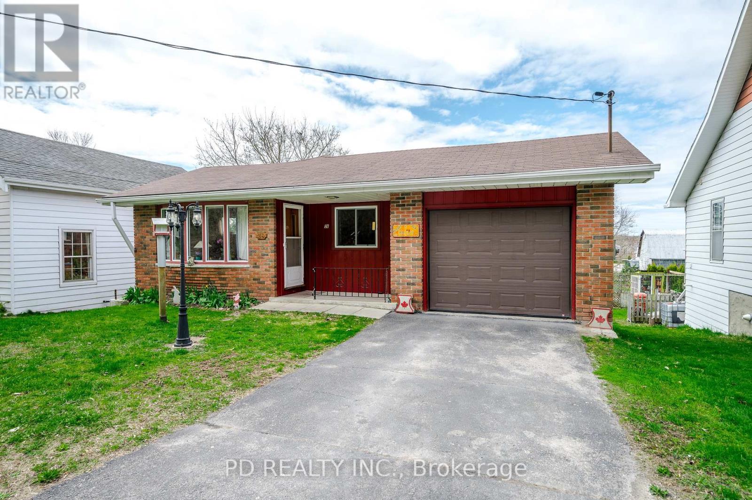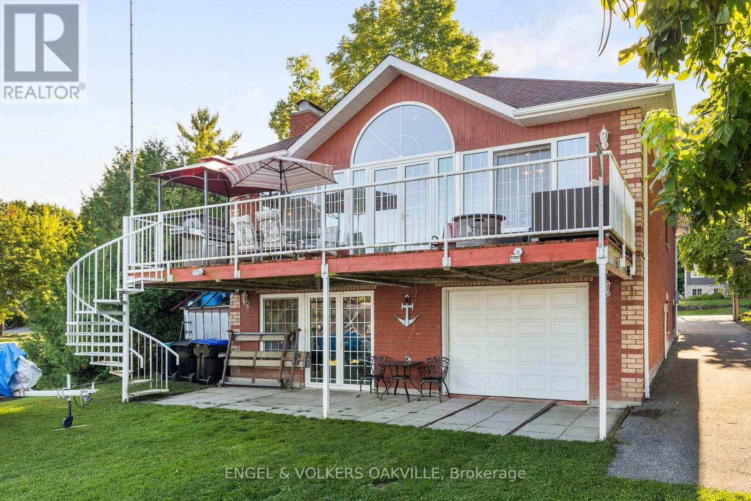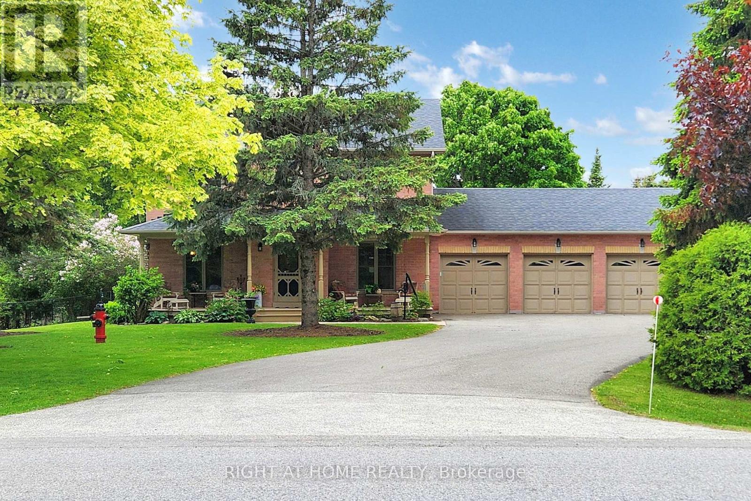- Houseful
- ON
- Algonquin Highlands
- K0M
- 1033 Harvest Moon Ln
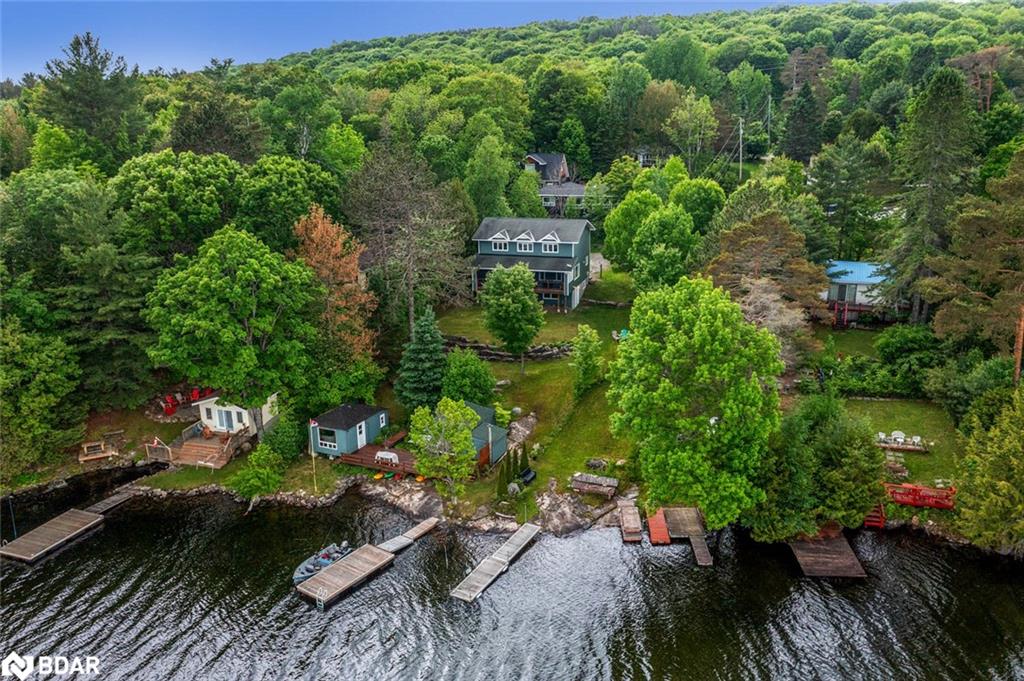
1033 Harvest Moon Ln
1033 Harvest Moon Ln
Highlights
Description
- Home value ($/Sqft)$519/Sqft
- Time on Houseful86 days
- Property typeResidential
- StyleTwo story
- Lot size6,534 Sqft
- Year built2007
- Mortgage payment
Enjoy year-round living on beautiful Halls Lake at this well-maintained home or cottage, offering breathtaking views, a terraced landscaped lot, and direct lake access with a smooth rock shoreline and multiple docks. The main home features a spacious kitchen with stainless steel appliances (2022), cozy living and dining areas, and a screened-in porch overlooking the lake. There are three bedrooms, including a large primary suite with renovated ensuite (2023), updated bathrooms (2023/2024), and a walkout basement with potential for more living space. Two updated lakeside bunkies offer guest flexibility—one with a hot tub and stylish finish (2023), the other with its own bath, A/C, and filtration system. Additional highlights include ICF foundation, propane furnace with A/C, HRV, and smart thermostat. A 200 amp panel with generator hookup, as well as an advanced water filtration with UV and reverse osmosis (separate for the entire house vs the kitchen supply lines). Outside features a carport, fire pit, garden beds, and a private treed border Conveniently located near Highway 35 and close to Carnarvon and Minden, this turnkey property is ideal for a family cottage, year-round home, or weekend escape.
Home overview
- Cooling Central air
- Heat type Forced air, propane
- Pets allowed (y/n) No
- Sewer/ septic Septic tank
- Construction materials Vinyl siding
- Foundation Other
- Roof Asphalt shing
- Other structures Other
- Has garage (y/n) Yes
- Parking desc Attached garage, gravel
- # full baths 2
- # total bathrooms 2.0
- # of above grade bedrooms 4
- # of below grade bedrooms 1
- # of rooms 11
- Appliances Water purifier, dishwasher, dryer, microwave, refrigerator, stove, washer
- Has fireplace (y/n) Yes
- Laundry information In-suite
- Interior features Air exchanger
- County Haliburton
- Area Algonquin highlands
- Water body type Lake, direct waterfront, east, other
- Water source Lake/river, other
- Zoning description Sr1
- Directions Nonmem
- Lot desc Rural, rectangular, beach, cul-de-sac, other
- Lot dimensions 56 x
- Water features Lake, direct waterfront, east, other
- Approx lot size (range) 0 - 0.5
- Lot size (acres) 0.15
- Basement information Walk-out access, full, partially finished
- Building size 2214
- Mls® # 40741050
- Property sub type Single family residence
- Status Active
- Tax year 2024
- Bathroom Second
Level: 2nd - Bedroom Second
Level: 2nd - Family room Second
Level: 2nd - Bedroom Second
Level: 2nd - Living room Lower
Level: Lower - Bedroom Lower
Level: Lower - Dining room Main
Level: Main - Bathroom Main
Level: Main - Kitchen Main
Level: Main - Bedroom Main
Level: Main - Living room Main
Level: Main
- Listing type identifier Idx

$-3,064
/ Month


