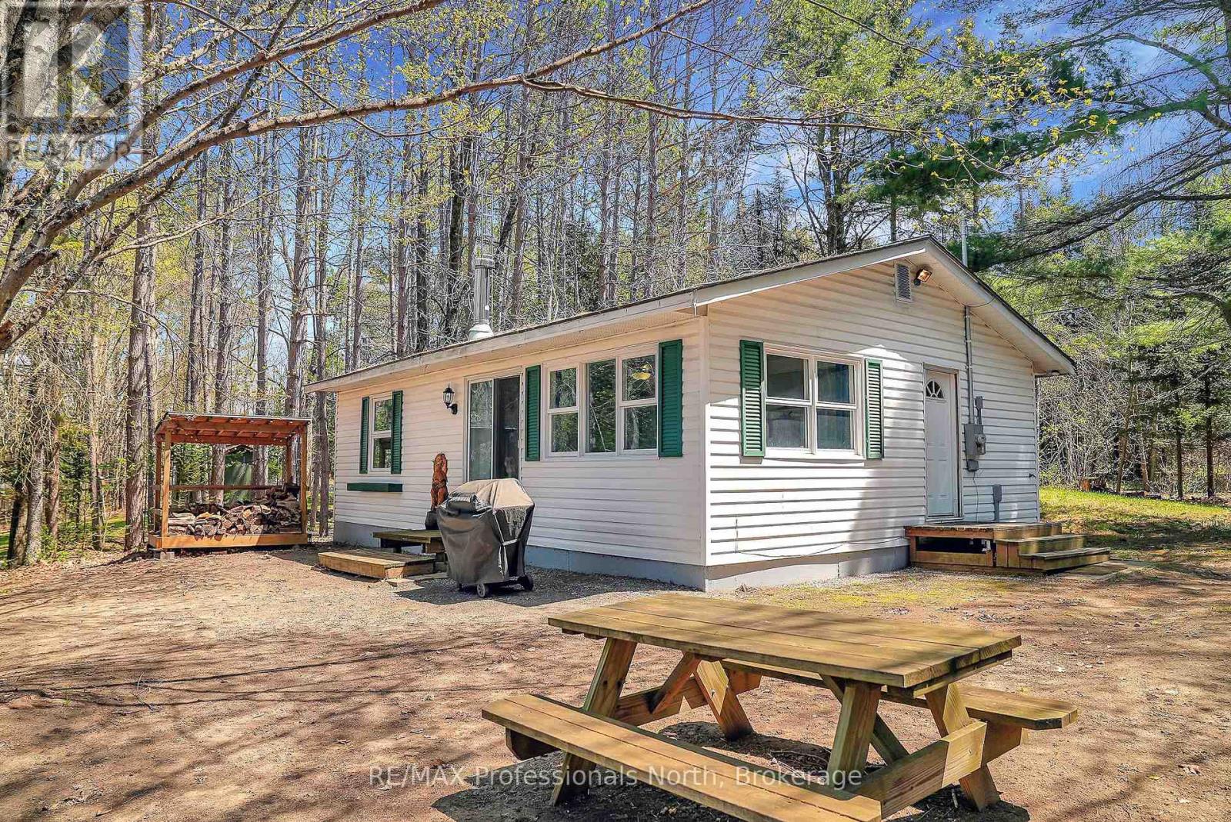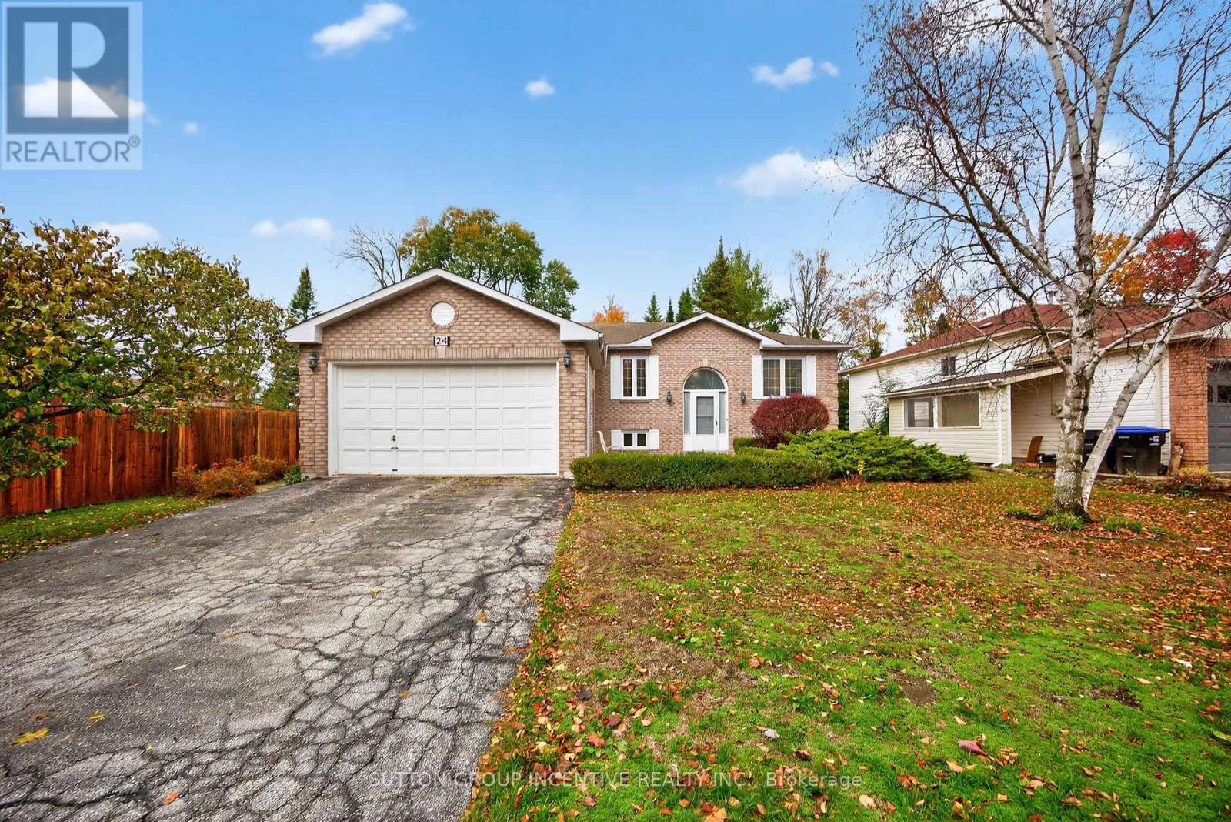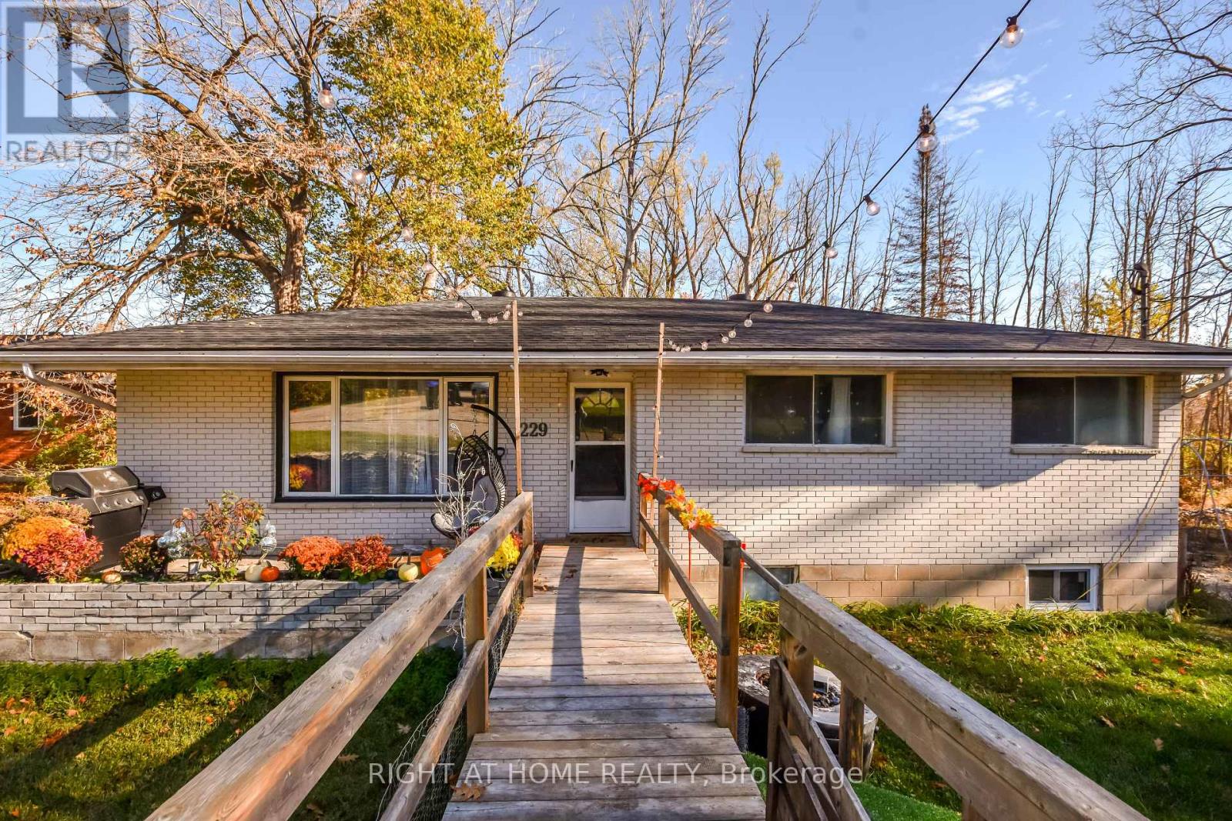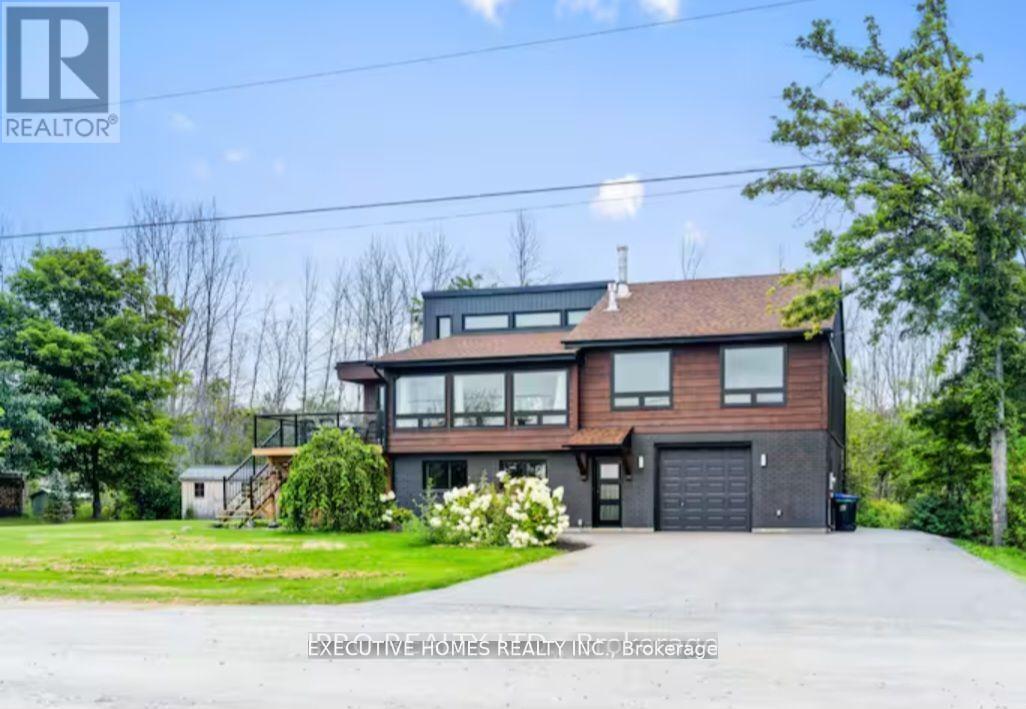- Houseful
- ON
- Algonquin Highlands
- K0M
- 1130 Fader Dr

1130 Fader Dr
1130 Fader Dr
Highlights
Description
- Time on Houseful170 days
- Property typeSingle family
- StyleBungalow
- Mortgage payment
Quaint 4-Season Cottage on Maple Lake Sunset Views & Prime Location! Welcome to your storybook escape on beautiful Maple Lake! This charming 4-season cottage is cute as a button and perfectly positioned on a flat, family-friendly lot with easy access to the water and those golden sunset views you've been dreaming of. Your front seat ticket to cannonballs off the dock and landing a trophy catch. Tastefully updated, the cottage features 3 bedrooms, a renovated bathroom, cozy living space with woodburning fireplace, and a fully equipped interior that blends rustic charm with modern comfort. Whether you're planning weekend getaways or year-round living, this turnkey property is ready to enjoy from day one. Located on a 3-lake chain (Maple, Grass, and Pine Lakes), you'll have endless opportunities for boating, fishing, and exploring. With great road access and a convenient location just minutes from local amenities, this is cottage life made easy. As a bonus, the shore line road allowance is owned! (id:63267)
Home overview
- Cooling None
- Heat source Propane
- Heat type Forced air
- Sewer/ septic Septic system
- # total stories 1
- # parking spaces 4
- # full baths 1
- # total bathrooms 1.0
- # of above grade bedrooms 3
- Has fireplace (y/n) Yes
- Subdivision Stanhope
- View View of water, direct water view
- Water body name Maple lake
- Directions 2031585
- Lot size (acres) 0.0
- Listing # X12150171
- Property sub type Single family residence
- Status Active
- 2nd bedroom 2.6518m X 3.2614m
Level: Main - Bedroom 2.5298m X 3.2614m
Level: Main - Dining room 3.81m X 2.4689m
Level: Main - Living room 3.6576m X 3.81m
Level: Main - Kitchen 3.2004m X 2.4689m
Level: Main - Bathroom 2.1336m X 1.9507m
Level: Main - 3rd bedroom 3.6576m X 3.2004m
Level: Main
- Listing source url Https://www.realtor.ca/real-estate/28316234/1130-fader-drive-algonquin-highlands-stanhope-stanhope
- Listing type identifier Idx

$-1,891
/ Month











