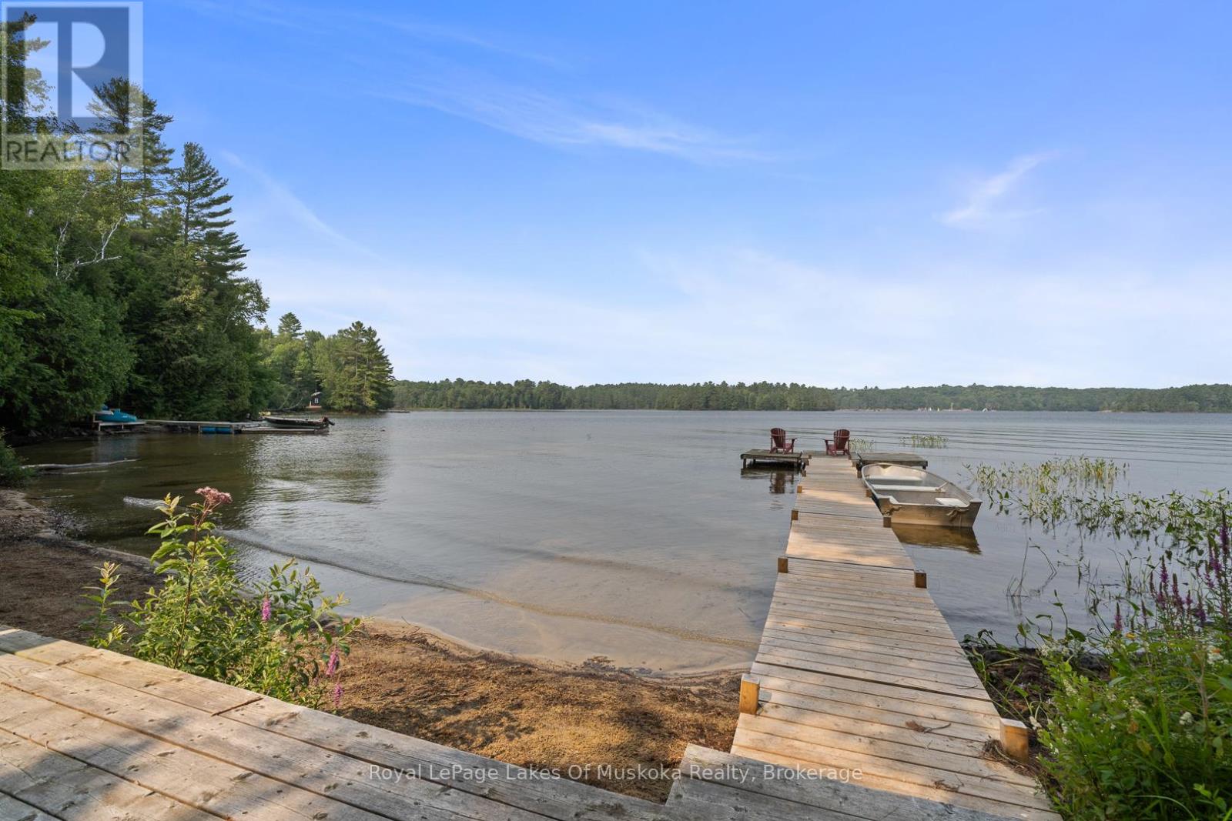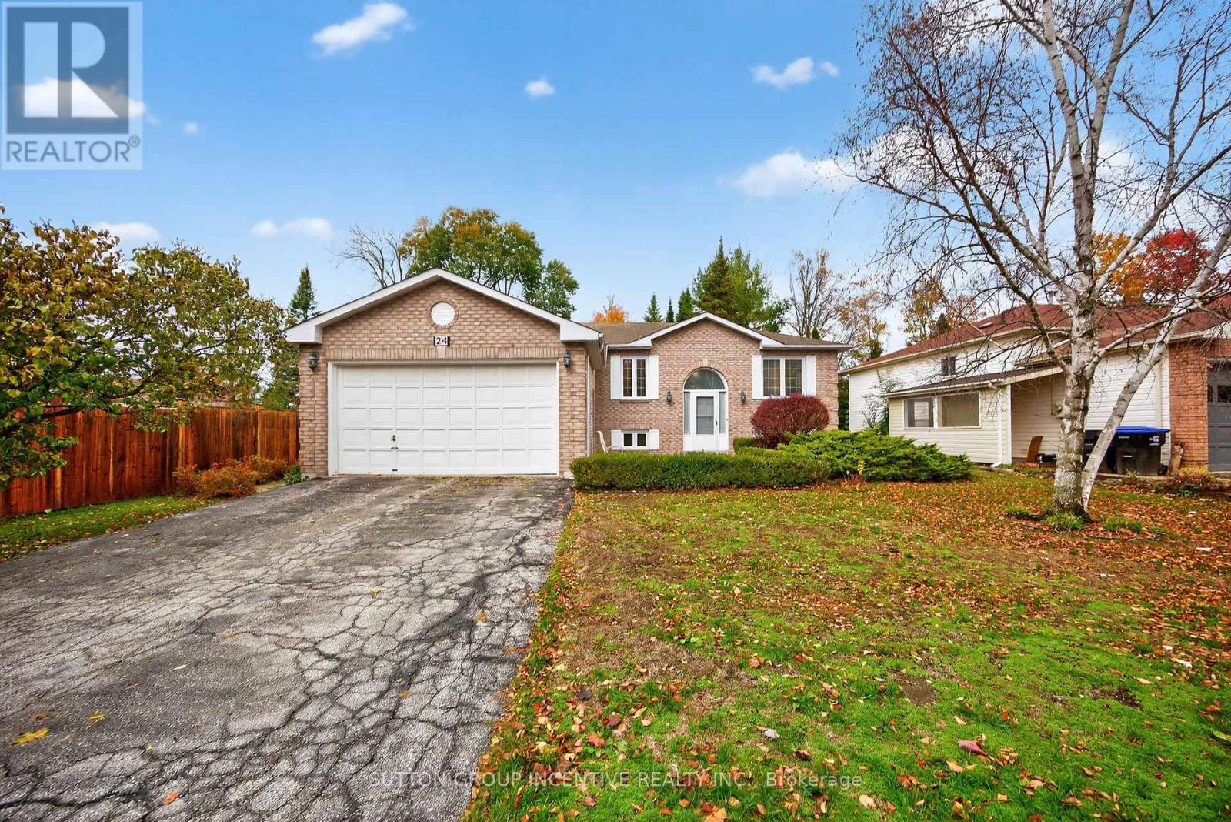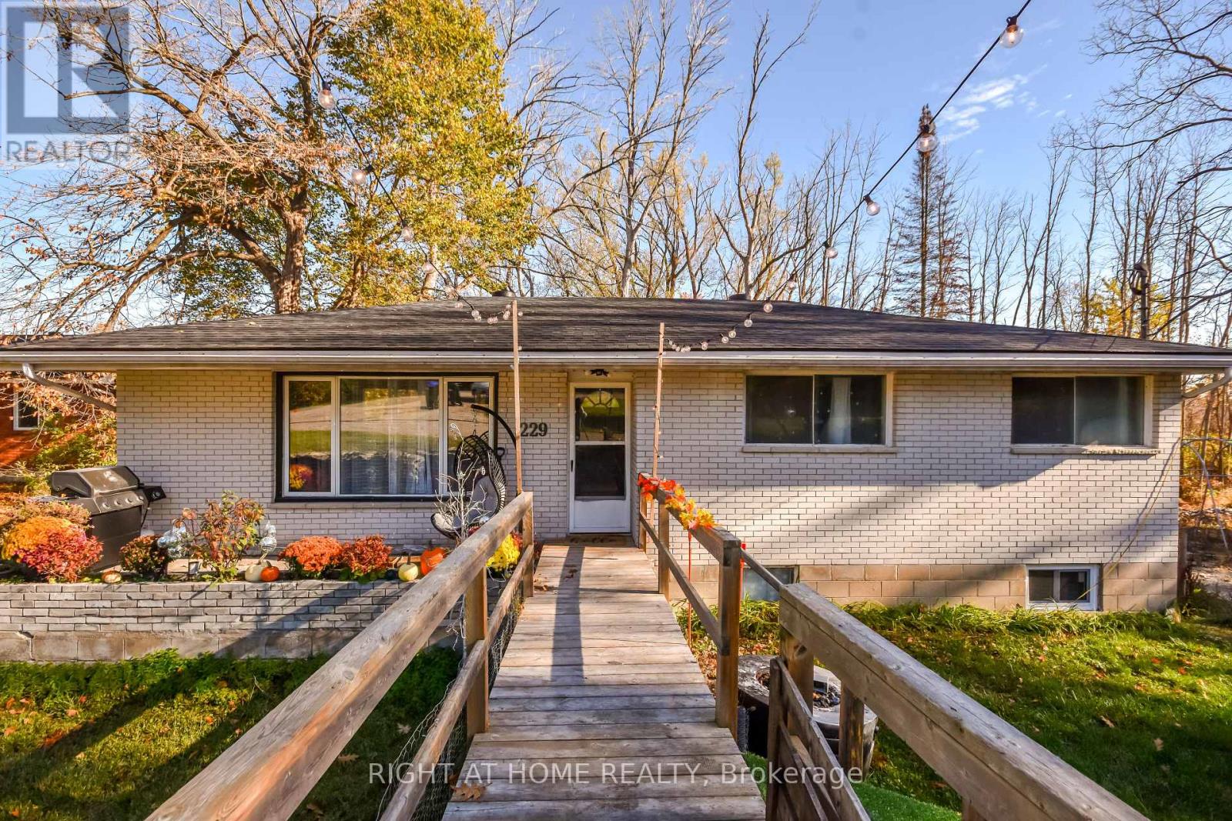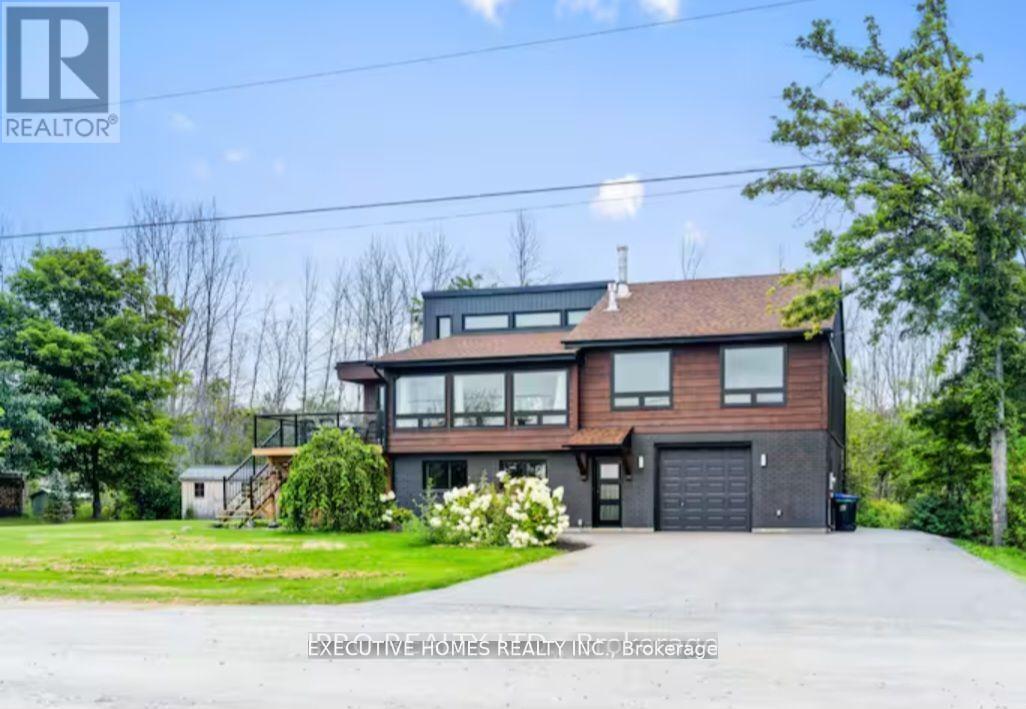- Houseful
- ON
- Algonquin Highlands
- K0M
- 1484 Shangrila Rd

1484 Shangrila Rd
1484 Shangrila Rd
Highlights
Description
- Time on Houseful75 days
- Property typeSingle family
- StyleBungalow
- Mortgage payment
Escape to the peaceful shores of Kabakwa Lake with this beautifully maintained 3-bedroom, 2.5-bath bungalow in Algonquin Highlands. Designed for year-round comfort, this home offers a bright, open-concept main level highlighted by a stunning floor-to-ceiling stone fireplace in the living room. Large windows and southwest exposure fill the space with natural light and frame captivating views of the water. The full, finished walkout basement provides extra living space, perfect for family gatherings, a home office, or a games room, with easy access to the lakefront. Outside, enjoy a gently sloping lot, ideal for swimming, boating, or simply relaxing on the dock. A 2 car detached garage adds storage and convenience, while the quiet, natural surroundings offer a true escape without sacrificing accessibility. Whether you're looking for a cottage retreat or a full-time waterfront home, this property blends comfort, character, and the beauty of lakeside living (id:63267)
Home overview
- Cooling Central air conditioning, air exchanger
- Heat source Propane
- Heat type Forced air
- Sewer/ septic Septic system
- # total stories 1
- # parking spaces 10
- Has garage (y/n) Yes
- # full baths 2
- # half baths 1
- # total bathrooms 3.0
- # of above grade bedrooms 3
- Has fireplace (y/n) Yes
- Subdivision Stanhope
- View Lake view, direct water view
- Water body name Kabakwa lake
- Lot desc Landscaped
- Lot size (acres) 0.0
- Listing # X12349543
- Property sub type Single family residence
- Status Active
- Utility 2.72m X 2.74m
Level: Lower - Bathroom 2.73m X 3.84m
Level: Lower - 3rd bedroom 5.2m X 3.85m
Level: Lower - Family room 9.23m X 5.88m
Level: Lower - 2nd bedroom 2.77m X 4.03m
Level: Lower - Other 1.95m X 4.1m
Level: Main - Bathroom 1.63m X 0.98m
Level: Main - Dining room 3.02m X 4.1m
Level: Main - Bathroom 3.29m X 4.1m
Level: Main - Living room 5.42m X 6.4m
Level: Main - Kitchen 3.77m X 4.13m
Level: Main - Primary bedroom 3.97m X 5.85m
Level: Main
- Listing source url Https://www.realtor.ca/real-estate/28744268/1484-shangrila-road-algonquin-highlands-stanhope-stanhope
- Listing type identifier Idx

$-3,067
/ Month










